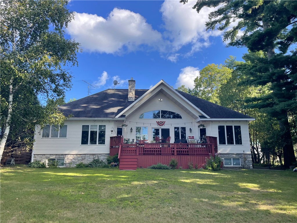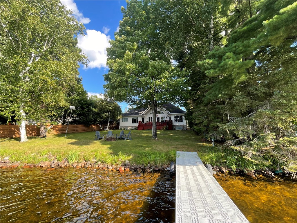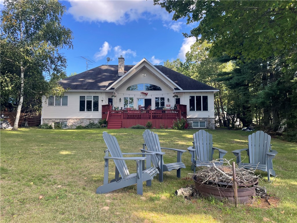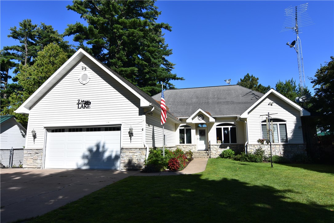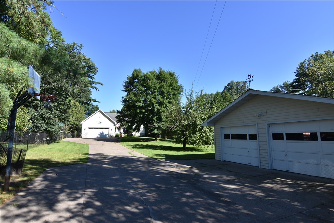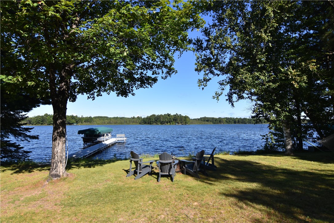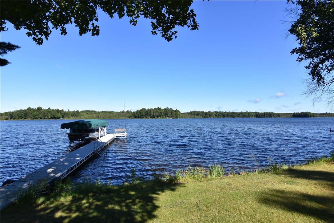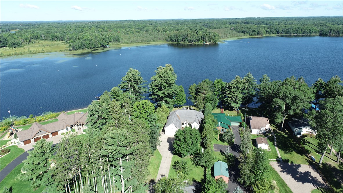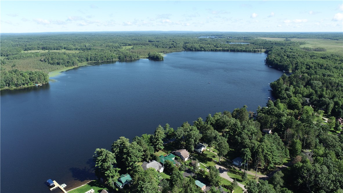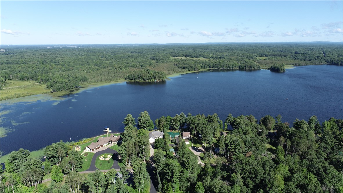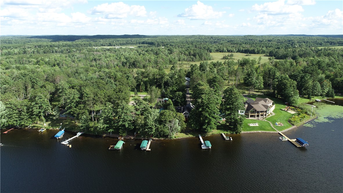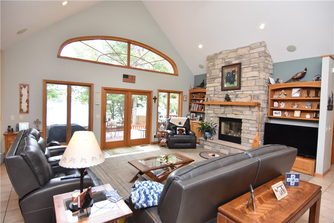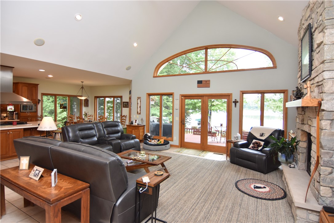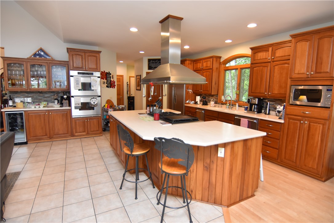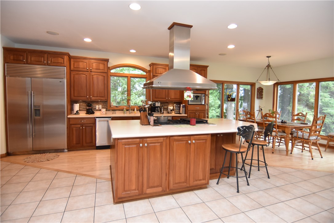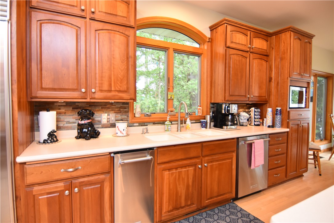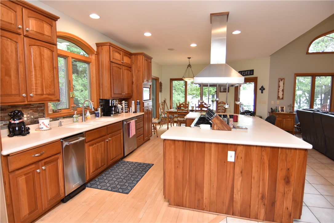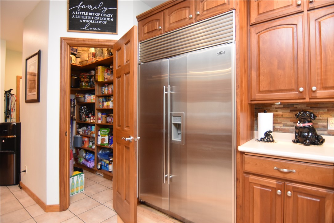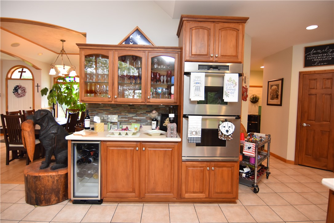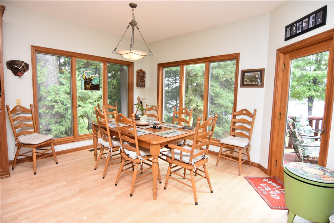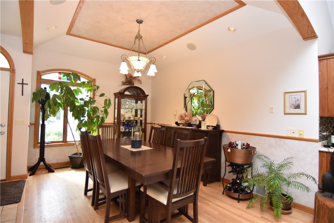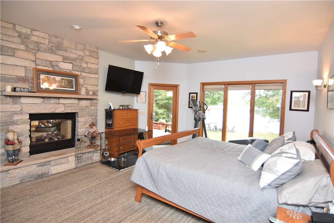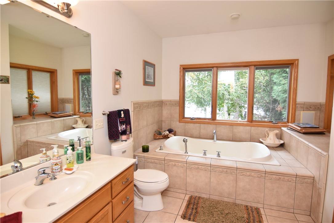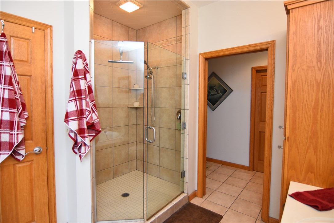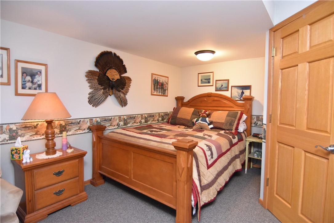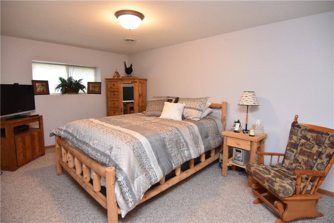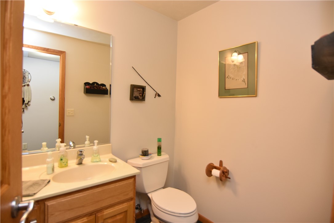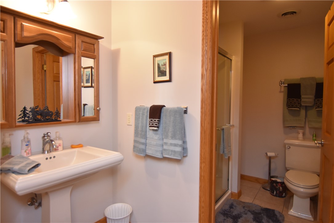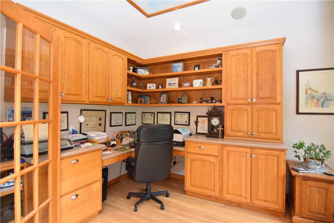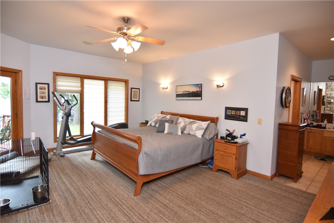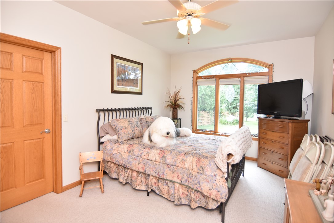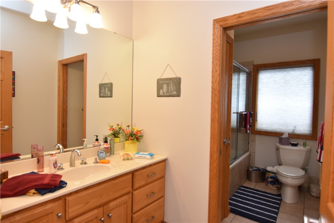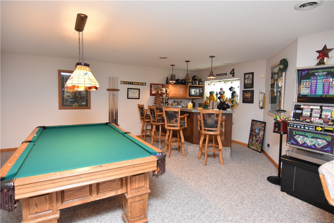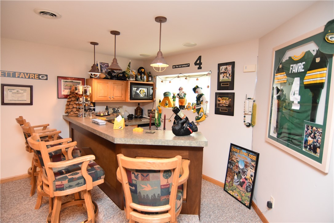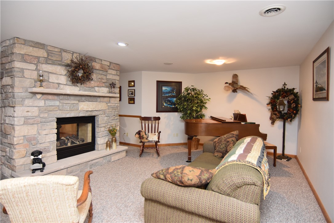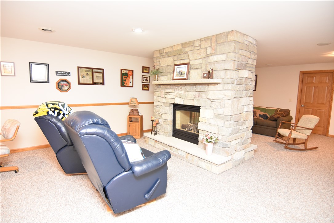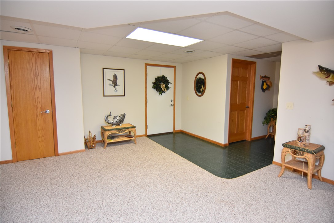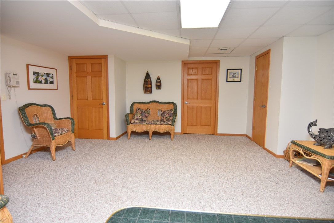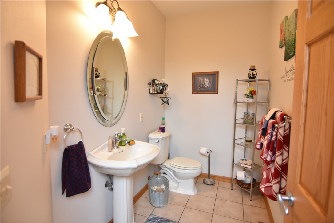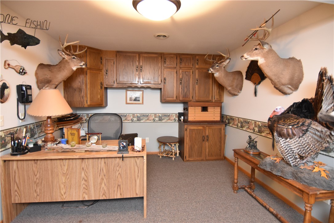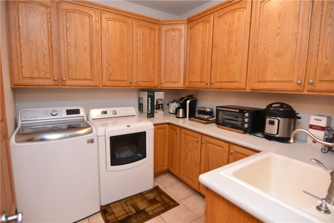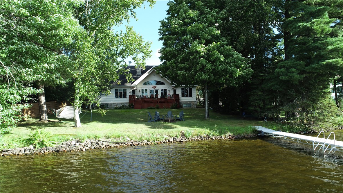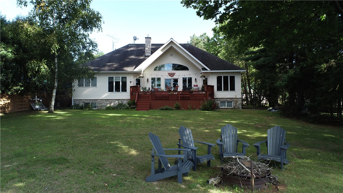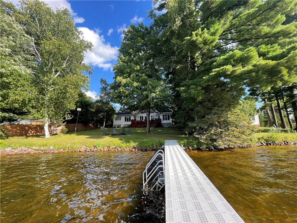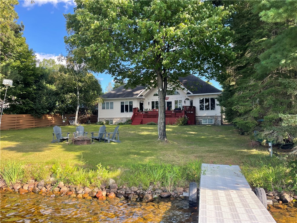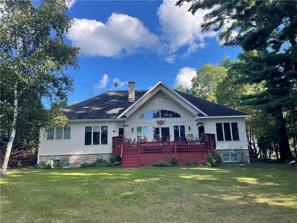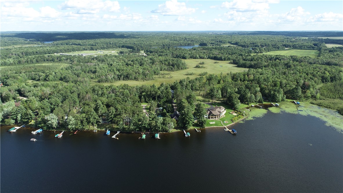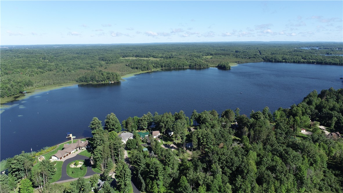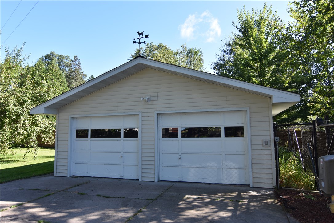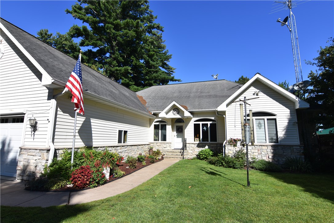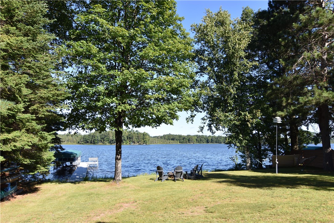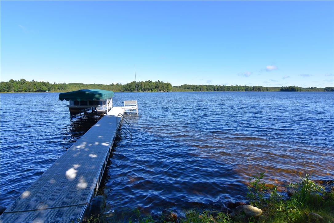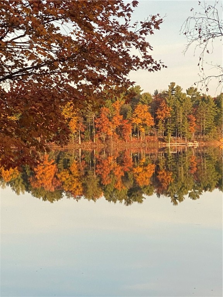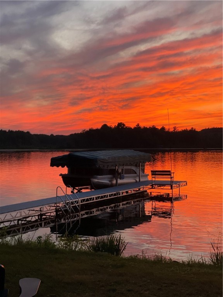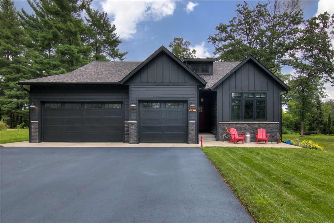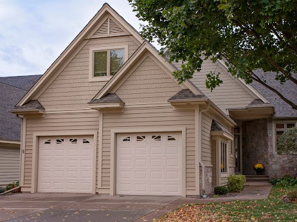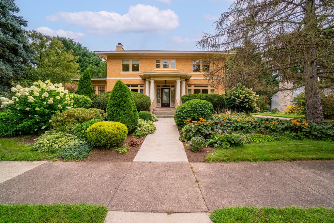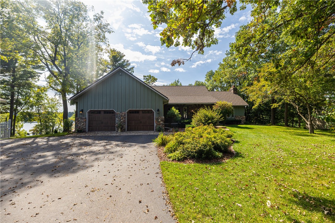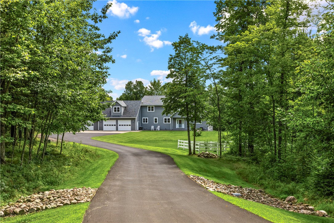11418 280th Avenue New Auburn, WI 54757
- Residential | Single Family Residence
- 3
- 3
- 2
- 5,286
- 0.6
- 2000
Description
Luxury lake home on clean and clear Round Lake in Chippewa County. This beautifully maintained home features high-end finishes, thoughtful design, and panoramic lake views from large lakeside windows. The gourmet kitchen includes Subzero fridge, Dacor double ovens and range, large pantry, and custom cherry cabinets. High ceilings, stone fireplaces, and lakeside deck with access from the spacious primary suite. Primary bath with walk-in shower and large tub. Whole house generator, solid oak doors, Andersen windows, maple and tile floors. The home features generously sized rooms including main level laundry, 3 bedrooms plus 2 large bonus rooms, 3 full baths & 2 half baths, and expansive lower level with rec room with wet bar. Enjoy a seamless transition to outdoor living, with an easy approach to the low bank, sandy swimming frontage. Round Lake is fully recreational with excellent fishing and plenty of scenic, undeveloped shoreline. Additional detached 2 car garage and fenced yard.
Address
Open on Google Maps- Address 11418 280th Avenue
- City New Auburn
- State WI
- Zip 54757
Property Features
Last Updated on August 26, 2025 at 11:43 AM- Above Grade Finished Area: 2,643 SqFt
- Basement: Full, Finished
- Below Grade Finished Area: 2,643 SqFt
- Building Area Total: 5,286 SqFt
- Cooling: Central Air
- Electric: Circuit Breakers
- Fireplace: Two, Gas Log
- Fireplaces: 2
- Foundation: Poured
- Heating: Forced Air
- Levels: One
- Living Area: 5,286 SqFt
- Rooms Total: 19
Exterior Features
- Construction: Stone, Vinyl Siding
- Covered Spaces: 2
- Exterior Features: Dock
- Fencing: Chain Link
- Garage: 2 Car, Attached
- Lake/River Name: Round
- Lot Size: 0.6 Acres
- Parking: Attached, Concrete, Driveway, Garage
- Patio Features: Deck
- Sewer: Holding Tank, Septic Tank
- Stories: 1
- Style: One Story
- Water Source: Drilled Well
- Waterfront: Lake
- Waterfront Length: 85 Ft
Property Details
- 2024 Taxes: $5,946
- County: Chippewa
- Other Equipment: Fuel Tank(s), Generator
- Possession: Close of Escrow
- Property Subtype: Single Family Residence
- School District: New Auburn
- Status: Active
- Township: Town of Sampson
- Year Built: 2000
- Zoning: Shoreline
- Listing Office: Larson Realty
Appliances Included
- Dryer
- Dishwasher
- Oven
- Range
- Refrigerator
- Water Softener
- Trash Compactor
- Washer
Mortgage Calculator
- Loan Amount
- Down Payment
- Monthly Mortgage Payment
- Property Tax
- Home Insurance
- PMI
- Monthly HOA Fees
Please Note: All amounts are estimates and cannot be guaranteed.
Room Dimensions
- Bathroom #1: 6' x 7', Tile, Lower Level
- Bathroom #2: 7' x 11', Tile, Lower Level
- Bathroom #3: 9' x 10', Tile, Main Level
- Bathroom #4: 13' x 17', Tile, Main Level
- Bathroom #5: 11' x 19', Tile, Main Level
- Bedroom #1: 11' x 17', Carpet, Lower Level
- Bedroom #2: 11' x 17', Carpet, Main Level
- Bedroom #3: 15' x 19', Carpet, Main Level
- Den: 15' x 17', Carpet, Lower Level
- Dining Area: 11' x 13', Wood, Main Level
- Dining Room: 12' x 15', Wood, Main Level
- Family Room: 22' x 24', Carpet, Lower Level
- Family Room: 20' x 23', Carpet, Main Level
- Kitchen: 16' x 21', Tile, Main Level
- Laundry Room: 8' x 10', Tile, Main Level
- Office: 10' x 14', Wood, Main Level
- Office: 17' x 18', Carpet, Lower Level
- Rec Room: 18' x 25', Carpet, Lower Level
- Utility/Mechanical: 21' x 26', Concrete, Lower Level

