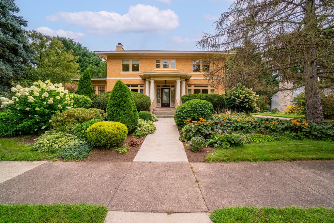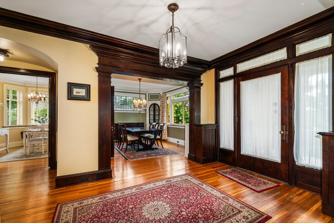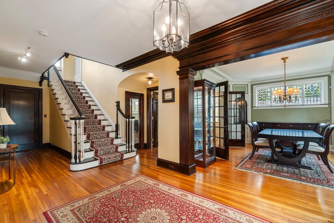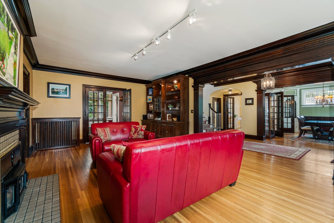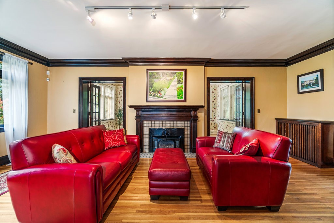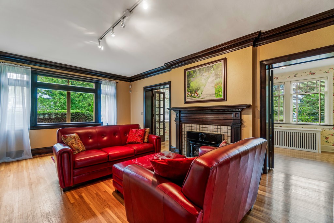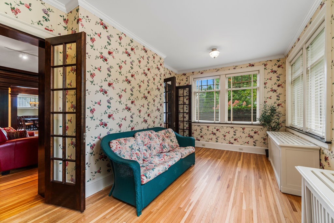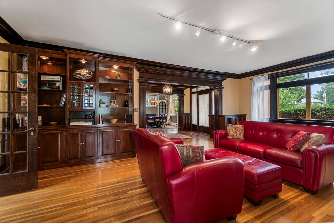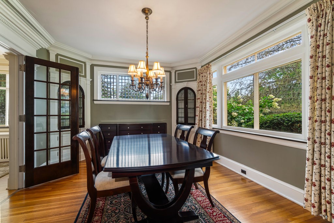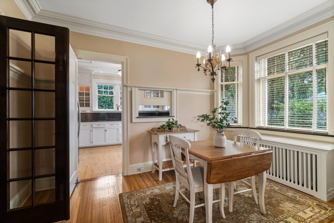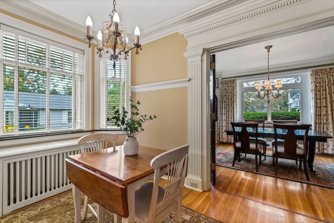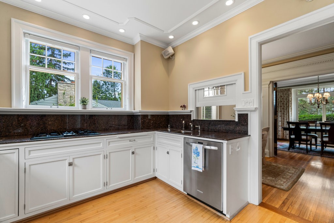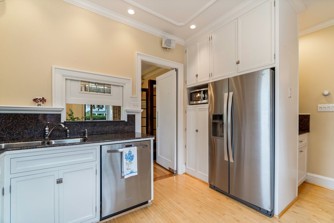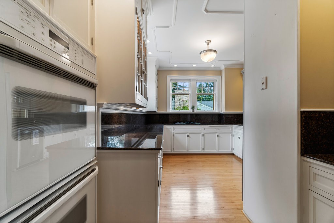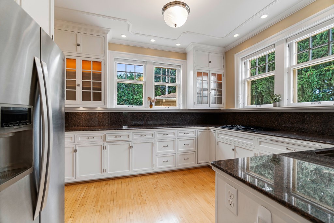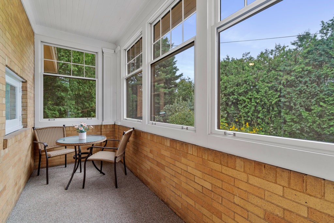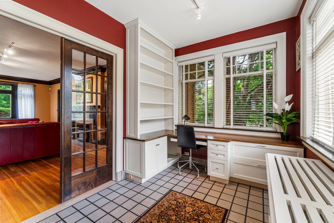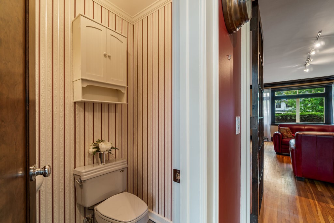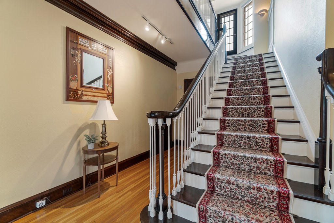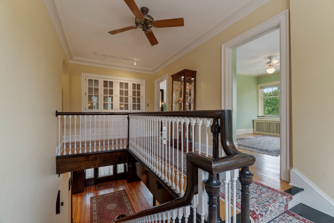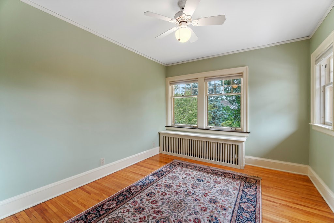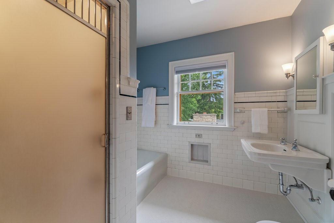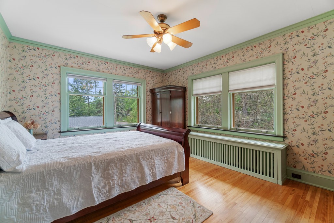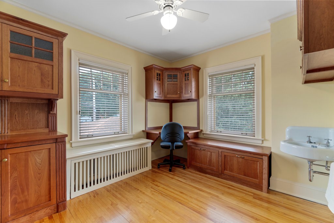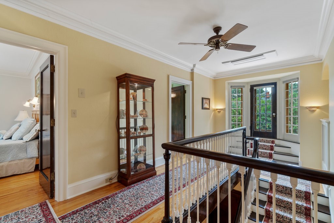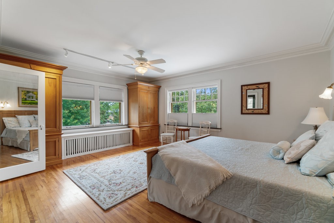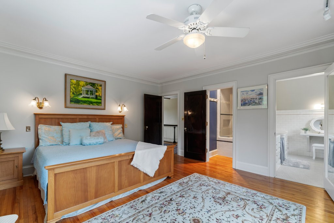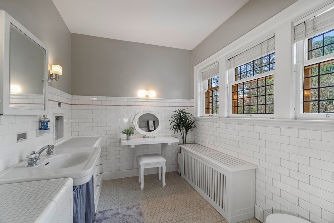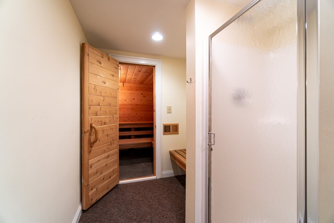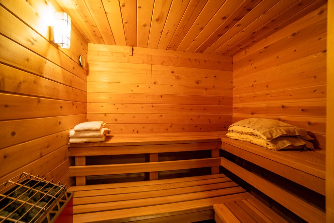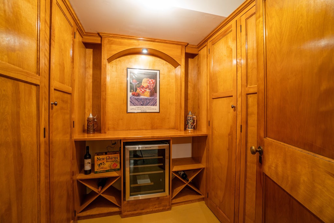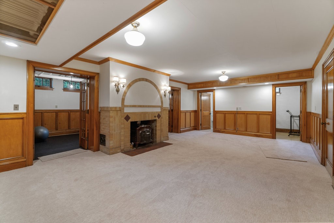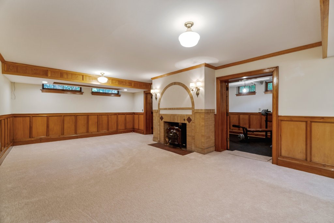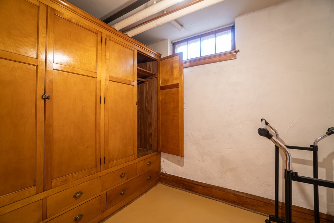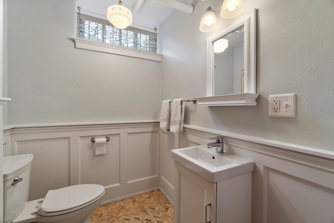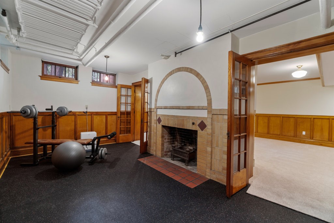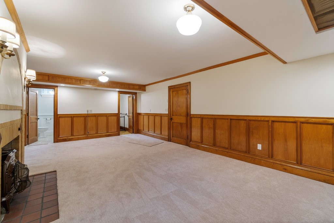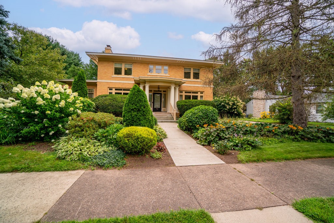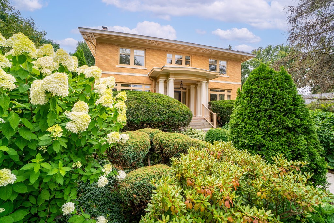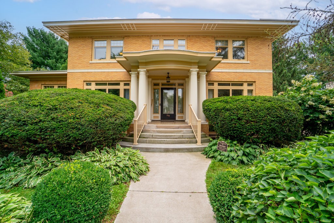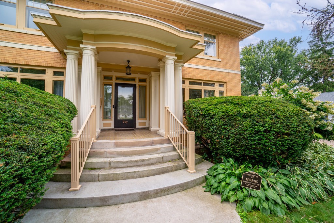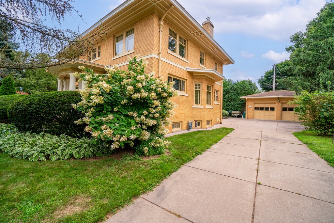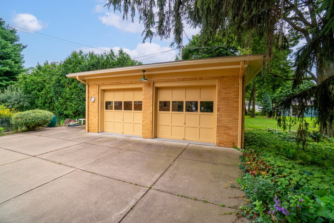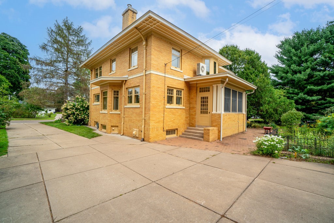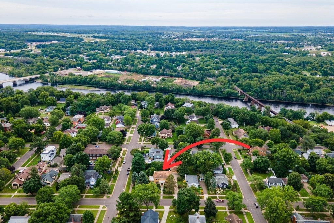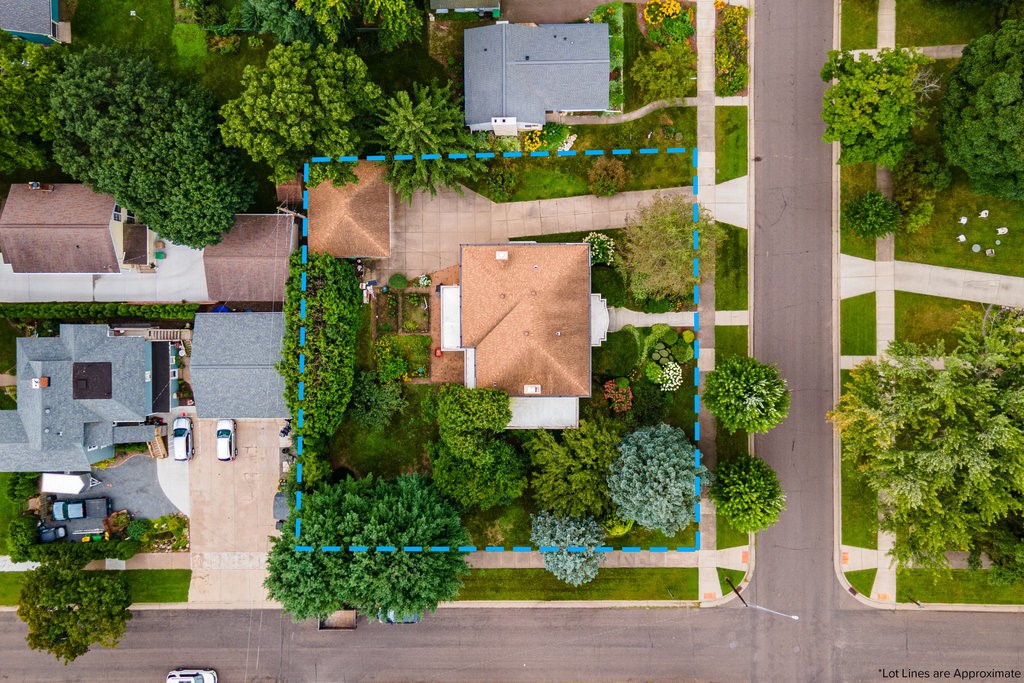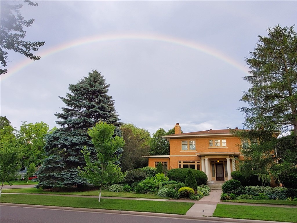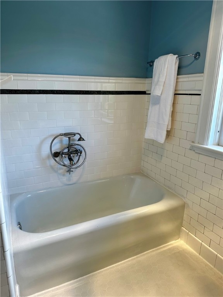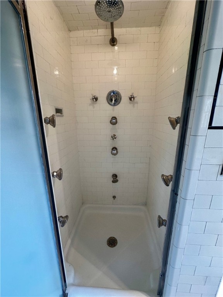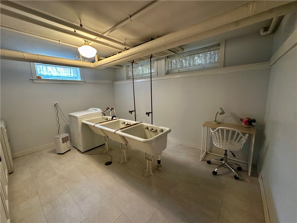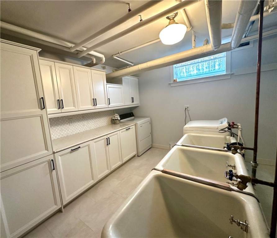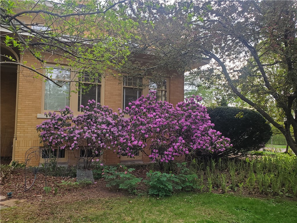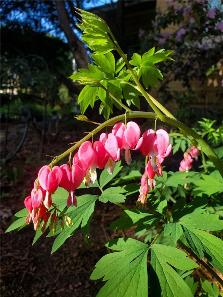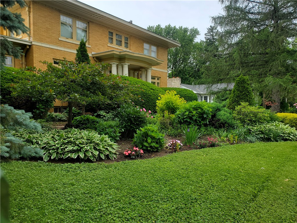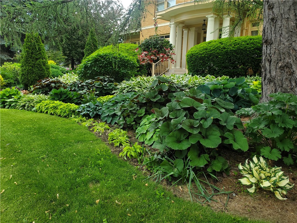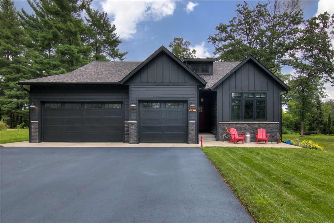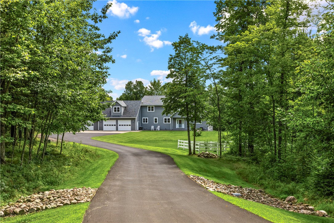707 W Columbia Street Chippewa Falls, WI 54729
- Residential | Single Family Residence
- 4
- 3
- 1
- 5,000
- 0.4
- 1922
Description
Discover a rare opportunity to own a piece of history with the Brynelson Mansion, a meticulously restored and preserved 1922 masterpiece. Built by the owner of the Honki Dori Shoe Factory, this home is widely considered one of the most well-built residences in the city. Step onto the glazed tile porch, where ten original old-growth pine columns stand as sentinels to the past. Through the beveled 3/8-inch glass door and its sidelights, a grand foyer awaits, showcasing the home's original lighting fixtures, intricate crown molding, hardwood floors, and stunning French doors. The original grandeur has been thoughtfully maintained while receiving a comprehensive modernization over a 30-year period, including electrical and new PEX and copper plumbing. The modern kitchen features in-floor heating. The lower level has a wine cellar, a weight room with a rubber-rolled floor, and a sauna. The outdoor space is just as captivating, with hundreds of lush perennials, shrubs, and mature trees.
Address
Open on Google Maps- Address 707 W Columbia Street
- City Chippewa Falls
- State WI
- Zip 54729
Property Features
Last Updated on October 6, 2025 at 2:15 PM- Above Grade Finished Area: 3,220 SqFt
- Basement: Full, Partially Finished
- Below Grade Finished Area: 1,157 SqFt
- Below Grade Unfinished Area: 623 SqFt
- Building Area Total: 5,000 SqFt
- Cooling: Central Air
- Electric: Circuit Breakers
- Fireplace: Three
- Fireplaces: 3
- Foundation: Poured
- Heating: Hot Water
- Levels: Two
- Living Area: 4,377 SqFt
- Rooms Total: 19
- Spa: Sauna
- Windows: Window Coverings
Exterior Features
- Construction: Brick
- Covered Spaces: 2
- Garage: 2 Car, Detached
- Lot Size: 0.4 Acres
- Parking: Concrete, Driveway, Detached, Garage, Garage Door Opener
- Patio Features: Enclosed, Four Season, Open, Porch
- Sewer: Public Sewer
- Stories: 2
- Style: Two Story
- Water Source: Public
Property Details
- 2024 Taxes: $7,295
- County: Chippewa
- Possession: Close of Escrow
- Property Subtype: Single Family Residence
- School District: Chippewa Falls Area Unified
- Status: Active
- Township: City of Chippewa Falls
- Year Built: 1922
- Zoning: Residential
- Listing Office: Woods & Water Realty Inc/Regional Office
Appliances Included
- Dryer
- Dishwasher
- Electric Water Heater
- Microwave
- Oven
- Range
- Refrigerator
- Washer
Mortgage Calculator
- Loan Amount
- Down Payment
- Monthly Mortgage Payment
- Property Tax
- Home Insurance
- PMI
- Monthly HOA Fees
Please Note: All amounts are estimates and cannot be guaranteed.
Room Dimensions
- 4 Season Room: 18' x 11', Tile, Main Level
- Bathroom #1: 5' x 7', Tile, Lower Level
- Bathroom #2: 8' x 8', Tile, Upper Level
- Bathroom #3: 7' x 10', Tile, Upper Level
- Bathroom #4: 5' x 4', Tile, Main Level
- Bedroom #1: 12' x 10', Wood, Upper Level
- Bedroom #2: 15' x 12', Wood, Upper Level
- Bedroom #3: 18' x 15', Wood, Upper Level
- Bedroom #4: 10' x 15', Wood, Upper Level
- Dining Area: 9' x 13', Wood, Main Level
- Dining Room: 15' x 13', Wood, Main Level
- Entry/Foyer: 9' x 14', Wood, Main Level
- Family Room: 15' x 25', Carpet, Lower Level
- Kitchen: 15' x 11', Wood, Main Level
- Laundry Room: 12' x 14', Vinyl, Lower Level
- Living Room: 24' x 15', Wood, Main Level
- Office: 10' x 9', Tile, Main Level
- Rec Room: 10' x 17', Other, Lower Level
- Sauna: 6' x 6', Other, Lower Level

