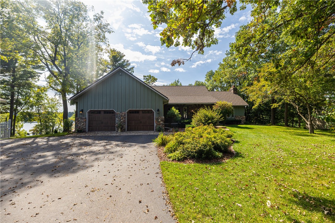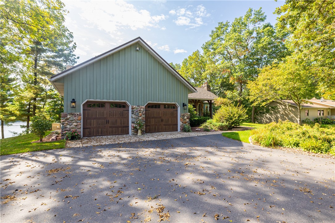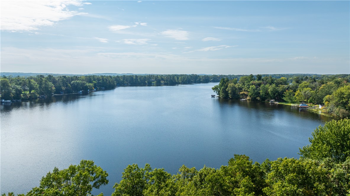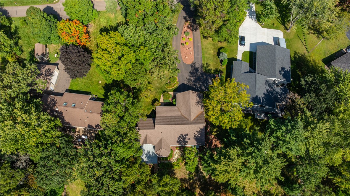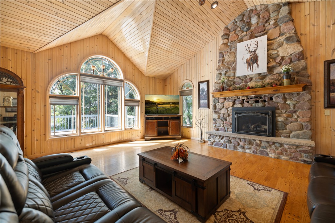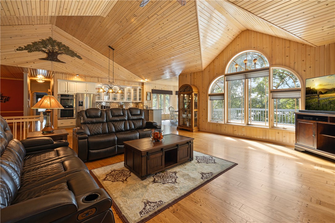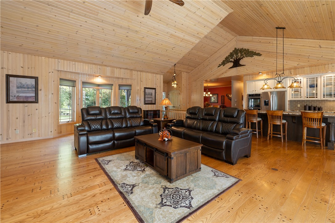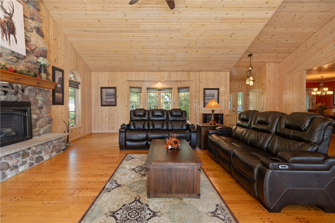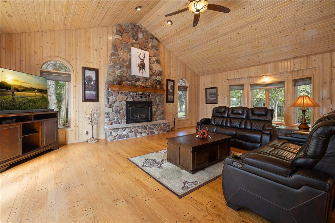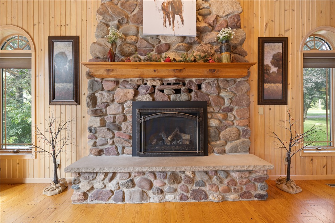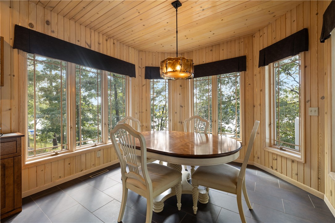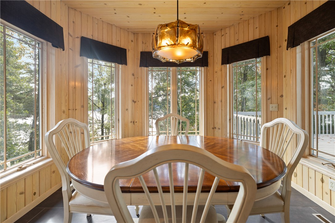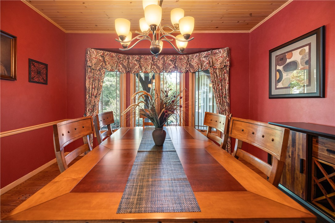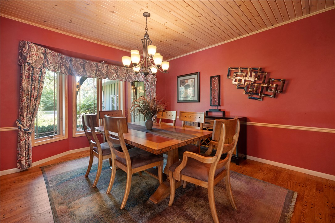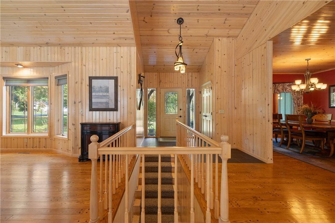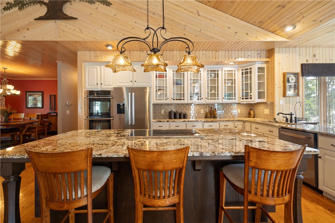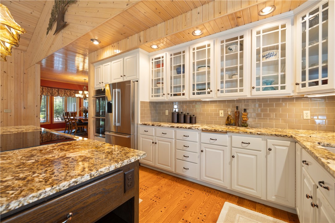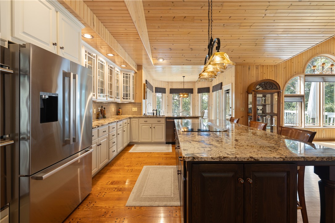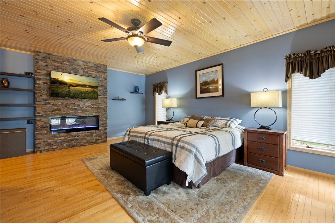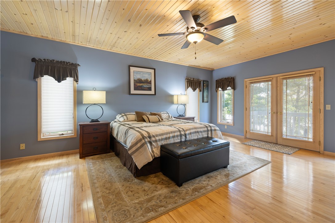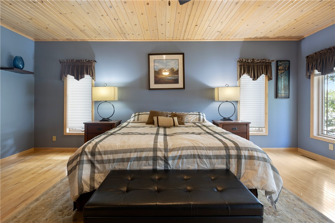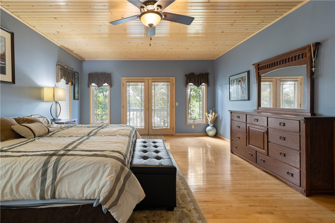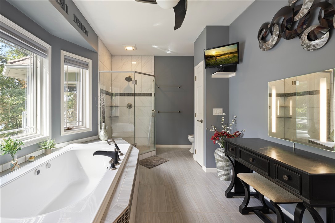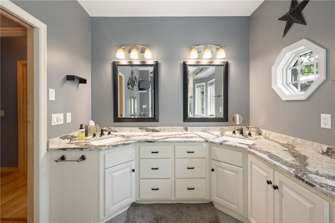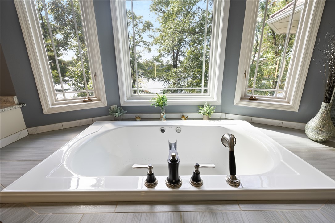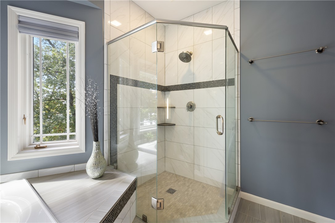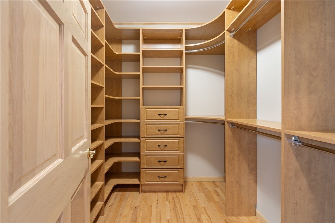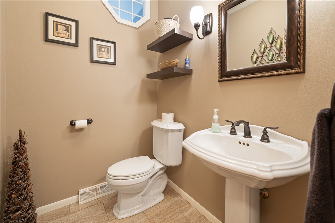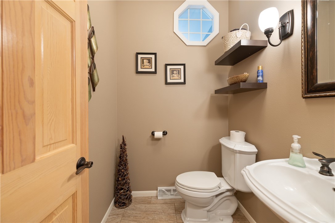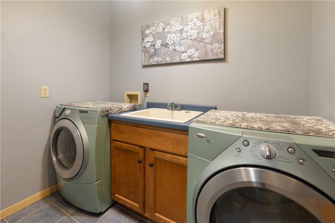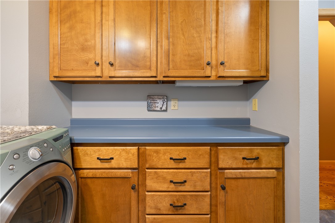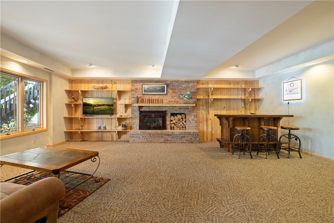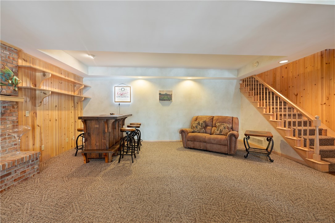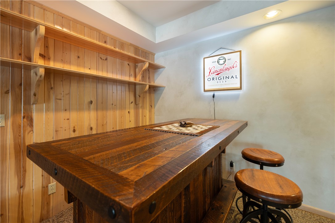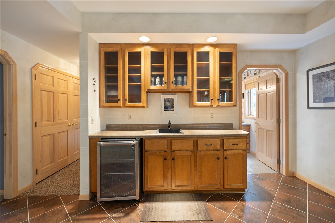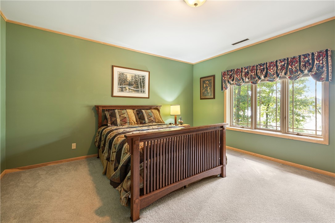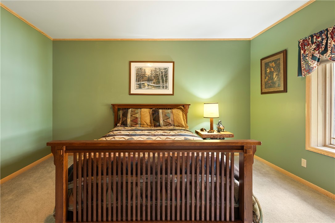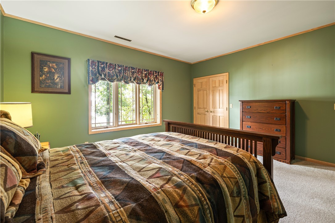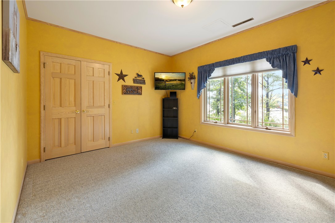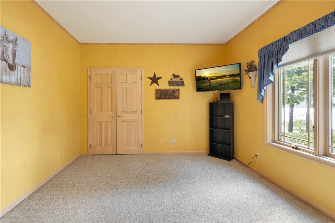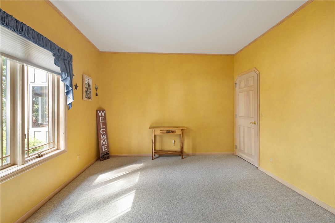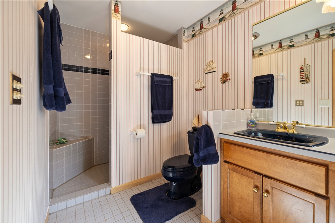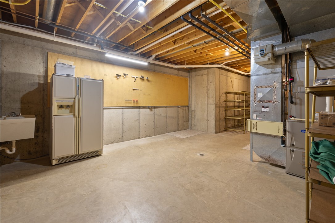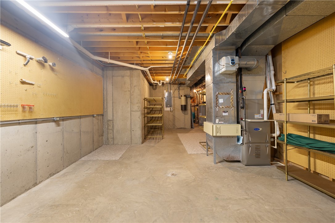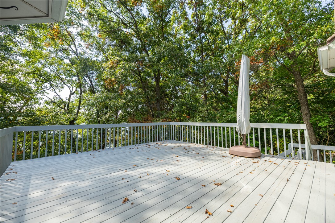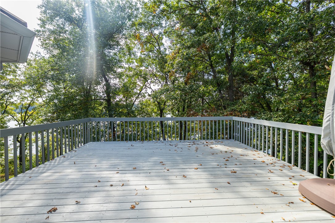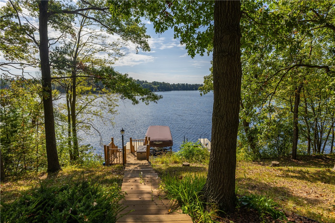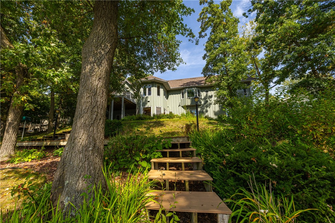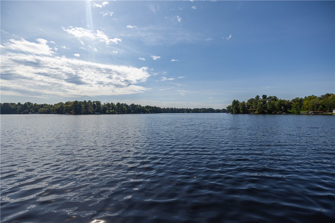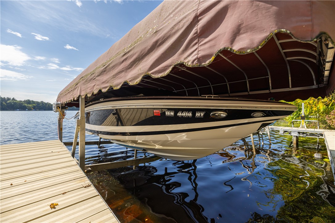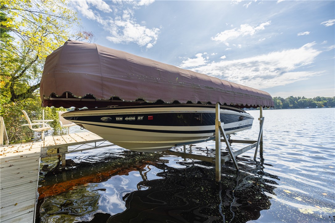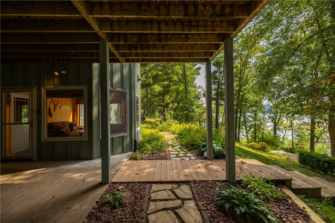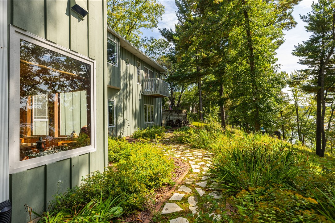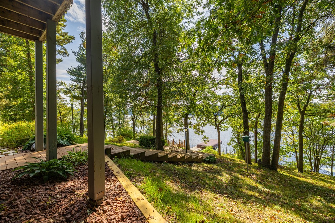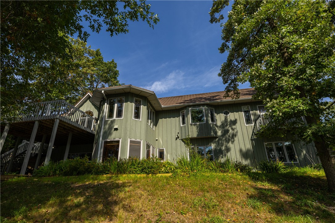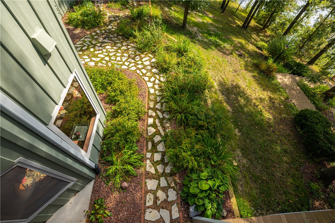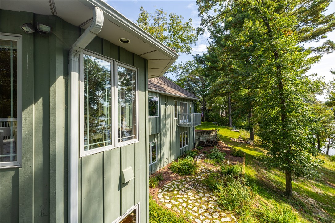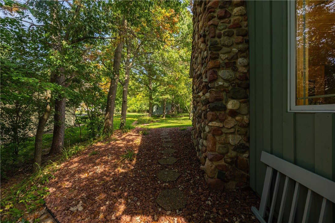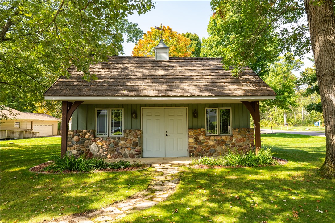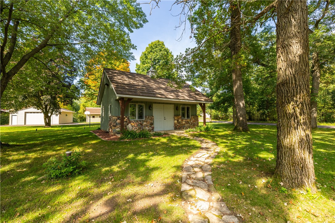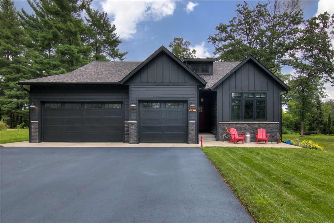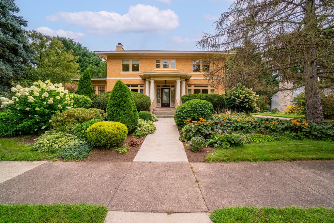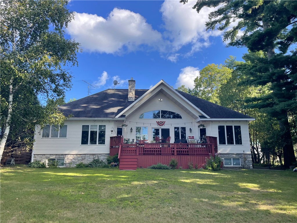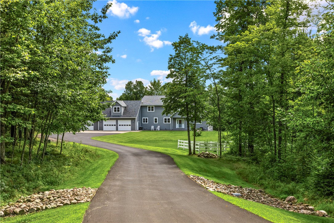5790 190th Street Chippewa Falls, WI 54729
- Residential | Single Family Residence
- 3
- 2
- 1
- 4,356
- 0.85
- 1990
Description
Welcome to the dream lake home you've been looking for on the sought after Lake Wissota. On the main floor of this home you will find everything you need. The owners suite has a balcony overlooking the lake and an electric fireplace. The en suite also overlooks the lake with a whirlpool tub. Next to the owners suite is the wash room. Down the hall you will enter the large open concept main floor consisting of two dining areas along with a large center island in the kitchen. All this opens into the living room with vaulted ceilings and a floor to celling field stone fireplace. Down the stairs you will find two additional bedrooms, a bathroom, and a large family room with a wet bar. To finish it off is the porch that overlooks the lake. Across the street is private woods, that along with being located on a secluded road attracts wildlife to enjoy watching. This home has been very well loved and cared for. In the past year some up the updates have included new epoxy in the garage, freshly stained decks, and all new landscaping that totaled over $10,000. To top it all off a dock and two boat lifts come with the home.
Address
Open on Google Maps- Address 5790 190th Street
- City Chippewa Falls
- State WI
- Zip 54729
Property Features
Last Updated on October 1, 2025 at 11:20 AM- Above Grade Finished Area: 2,178 SqFt
- Basement: Walk-Out Access
- Below Grade Finished Area: 1,322 SqFt
- Below Grade Unfinished Area: 856 SqFt
- Building Area Total: 4,356 SqFt
- Cooling: Central Air
- Electric: Circuit Breakers
- Foundation: Block
- Heating: Forced Air
- Levels: One
- Living Area: 3,500 SqFt
- Rooms Total: 7
Exterior Features
- Construction: Wood Siding
- Covered Spaces: 2
- Garage: 2 Car, Attached
- Lake/River Name: Wissota
- Lot Size: 0.85 Acres
- Parking: Attached, Garage
- Sewer: Septic Tank
- Stories: 1
- Style: One Story
- Water Source: Private, Well
- Waterfront: Lake
- Waterfront Length: 90 Ft
Property Details
- 2024 Taxes: $8,748
- County: Chippewa
- Property Subtype: Single Family Residence
- School District: Chippewa Falls Area Unified
- Status: Active w/ Offer
- Township: Town of Lafayette
- Year Built: 1990
- Listing Office: Jewson Realty, LLC
Mortgage Calculator
- Loan Amount
- Down Payment
- Monthly Mortgage Payment
- Property Tax
- Home Insurance
- PMI
- Monthly HOA Fees
Please Note: All amounts are estimates and cannot be guaranteed.
Room Dimensions
- Bedroom #1: 15' x 16', Carpet, Lower Level
- Bedroom #2: 15' x 12', Carpet, Lower Level
- Bedroom #3: 16' x 22', Wood, Main Level
- Dining Room: 13' x 13', Wood, Main Level
- Family Room: 20' x 24', Carpet, Lower Level
- Kitchen: 14' x 16', Wood, Main Level
- Living Room: 20' x 24', Wood, Main Level

