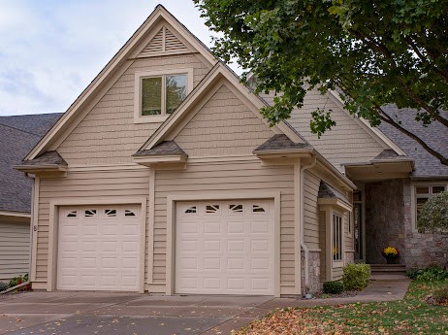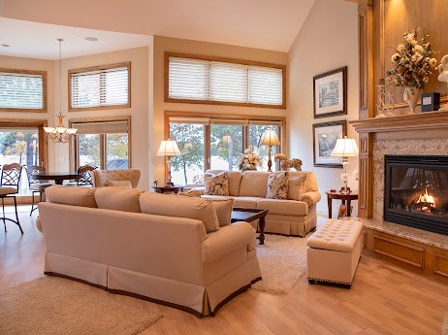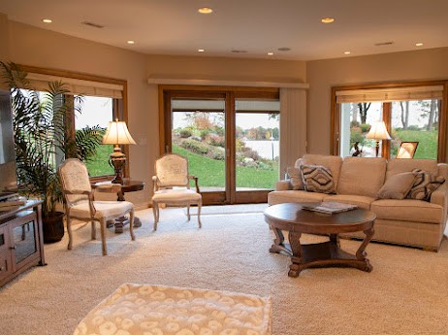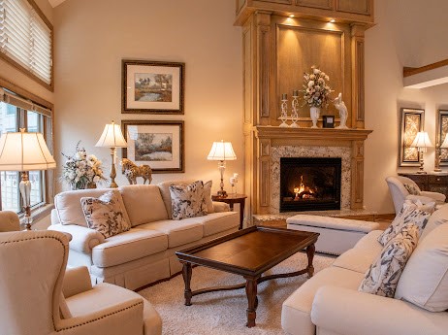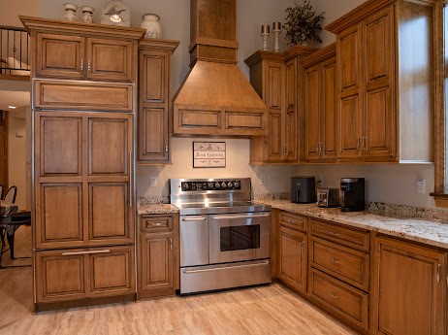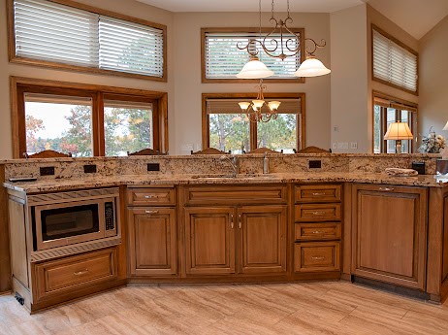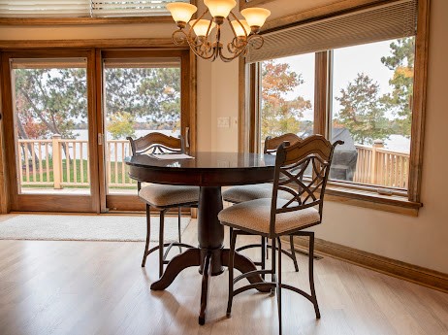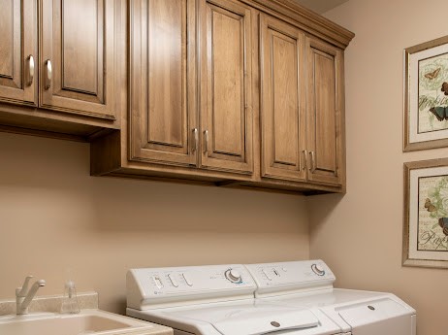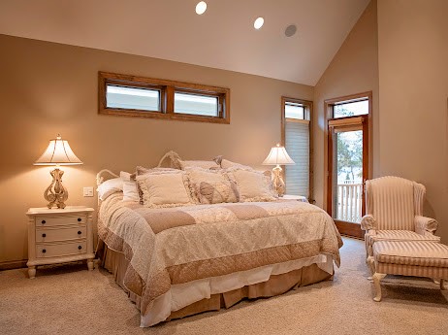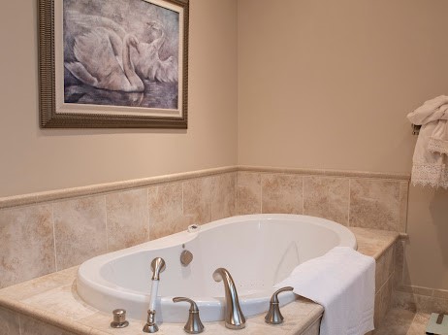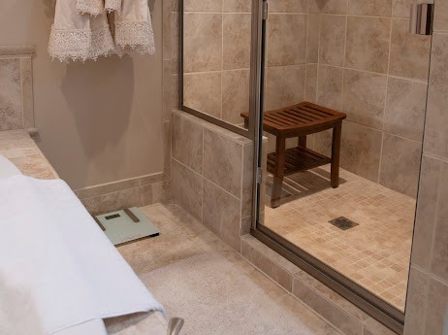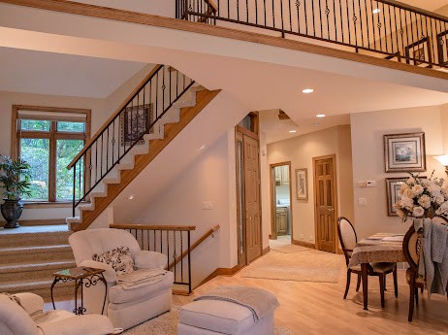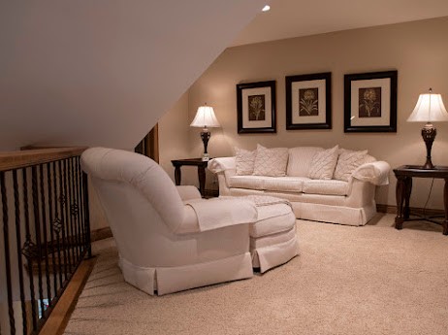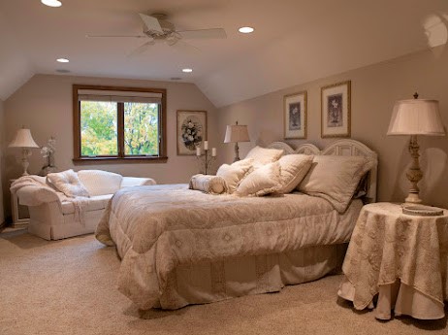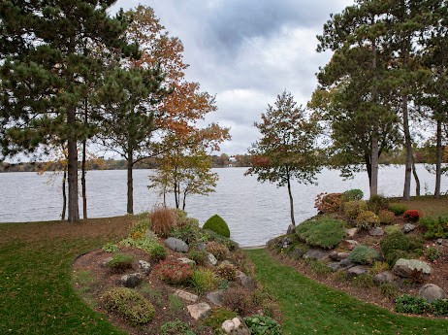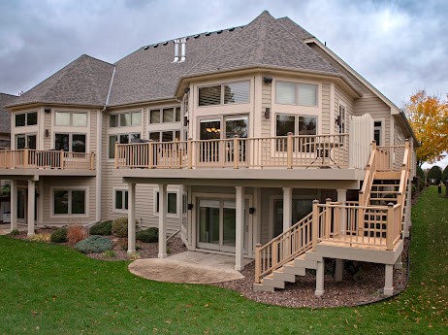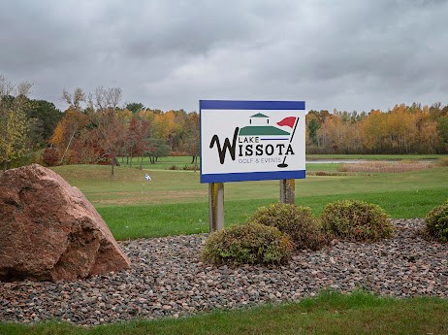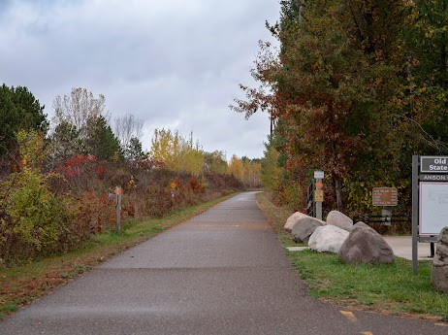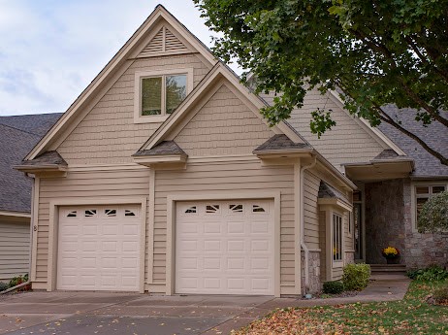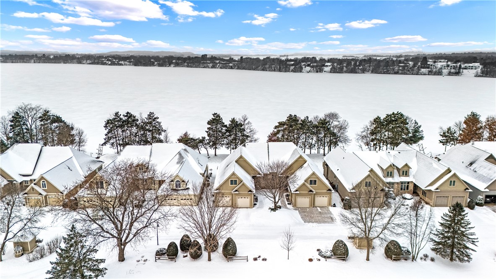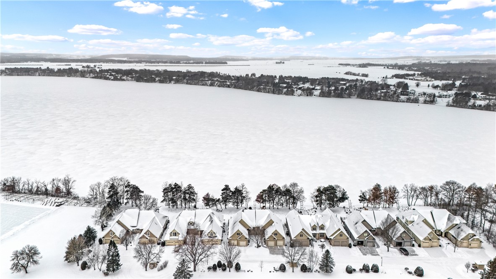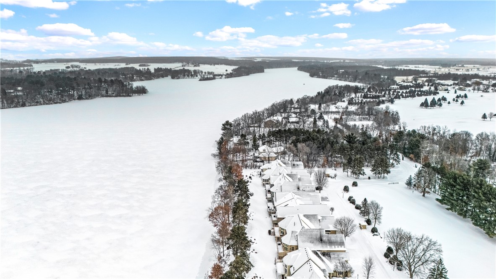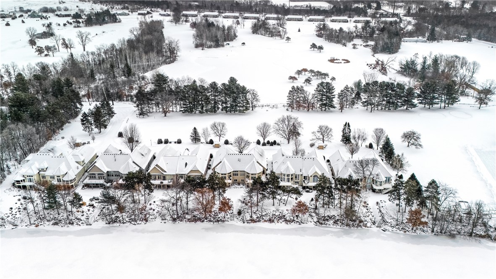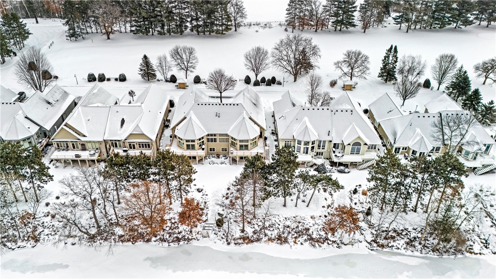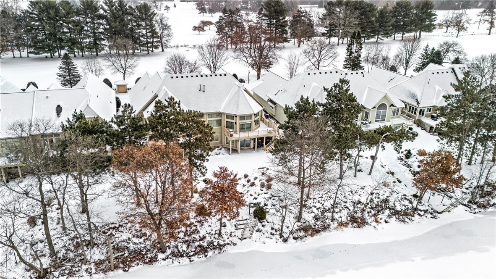9990 161st Street 8 Chippewa Falls, WI 54729
- Residential | Condominium
- 3
- 3
- 1
- 4,066
- 2004
Description
Nestled between Lake Wissota, Chippewa River & Lake Wissota Golf Club sits this stunning contemporary condo. The dock is only a few feet away from the walkout level of the condo for fishing, swimming and boating. The Old Abe Trail meanders by the Chippewa River and is just down the road for biking and hiking. MAIN FLOOR LIVING, move-in ready with gorgeous woodwork throughout. Granite counters and sub zero refrigerator, first floor laundry and owner's suite with jacuzzi and separate shower. Lower walkout level has office/bedroom, family room and cedar closet with storage space. Imagine sitting on your deck overlooking the landscaping, water, and spectacular sunsets with an explosion of colorful skies. This home has been designed with refined taste and modern finishes, every detail reflects comfort and style.
Address
Open on Google Maps- Address 9990 161st Street 8
- City Chippewa Falls
- State WI
- Zip 54729
Property Features
Last Updated on January 22, 2026 at 10:56 AM- Above Grade Finished Area: 2,292 SqFt
- Basement: Full, Finished
- Below Grade Finished Area: 1,083 SqFt
- Below Grade Unfinished Area: 691 SqFt
- Building Area Total: 4,066 SqFt
- Cooling: Central Air
- Electric: Circuit Breakers
- Fireplace: Electric
- Foundation: Poured
- Heating: Radiant Floor, Radiant
- Levels: One and One Half
- Living Area: 3,375 SqFt
- Rooms Total: 14
Exterior Features
- Construction: Aluminum Siding, Vinyl Siding
- Covered Spaces: 2
- Garage: 2 Car, Attached
- Lake/River Name: Wissota/Chippewa River
- Parking: Asphalt, Attached, Concrete, Driveway, Garage, Garage Door Opene
- Patio Features: Composite, Deck
- Sewer: Septic Tank
- Style: One and One Half Story
- View: Lake
- Water Source: Well
- Waterfront: River Access
- Waterfront Length: 1 Ft
Property Details
- 2024 Taxes: $6,516
- Association: Yes
- Association Fee: $1,850/Quarter
- County: Chippewa
- Possession: Close of Escrow
- Property Subtype: Condominium, Single Family Residence
- School District: Chippewa Falls Area Unified
- Status: Active
- Township: Town of Anson
- Unit Number: 8
- Year Built: 2004
- Zoning: Residential
- Listing Office: Woods & Water Realty Inc/Regional Office
Appliances Included
- Dryer
- Dishwasher
- Gas Water Heater
- Microwave
- Oven
- Range
- Refrigerator
- Washer
Mortgage Calculator
- Loan Amount
- Down Payment
- Monthly Mortgage Payment
- Property Tax
- Home Insurance
- PMI
- Monthly HOA Fees
Please Note: All amounts are estimates and cannot be guaranteed.
Room Dimensions
- Bathroom #1: 10' x 5', Tile, Upper Level
- Bathroom #2: 6' x 4', Laminate, Main Level
- Bathroom #3: 9' x 6', Tile, Lower Level
- Bathroom #4: 9' x 16', Tile, Main Level
- Bedroom #1: 11' x 24', Carpet, Upper Level
- Bedroom #2: 14' x 16', Carpet, Main Level
- Bedroom #3: 12' x 21', Laminate, Lower Level
- Dining Area: 17' x 11', Laminate, Main Level
- Entry/Foyer: 7' x 7', Laminate, Main Level
- Family Room: 17' x 36', Carpet, Lower Level
- Kitchen: 20' x 25', Laminate, Main Level
- Laundry Room: 7' x 8', Laminate, Main Level
- Living Room: 25' x 18', Laminate, Main Level
- Loft: 14' x 17', Carpet, Upper Level

