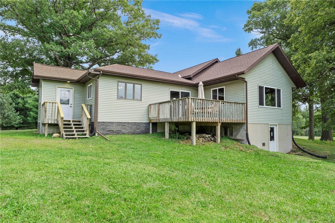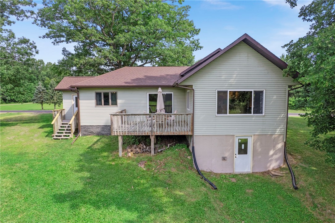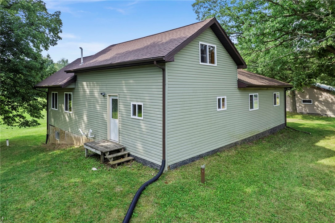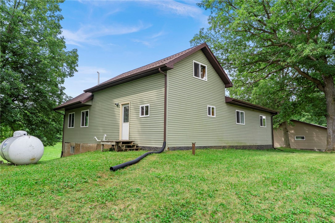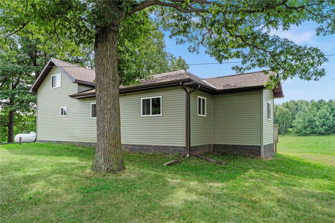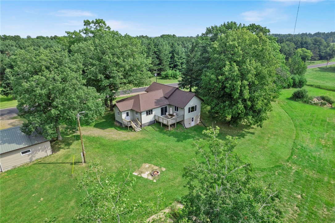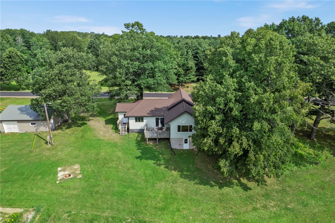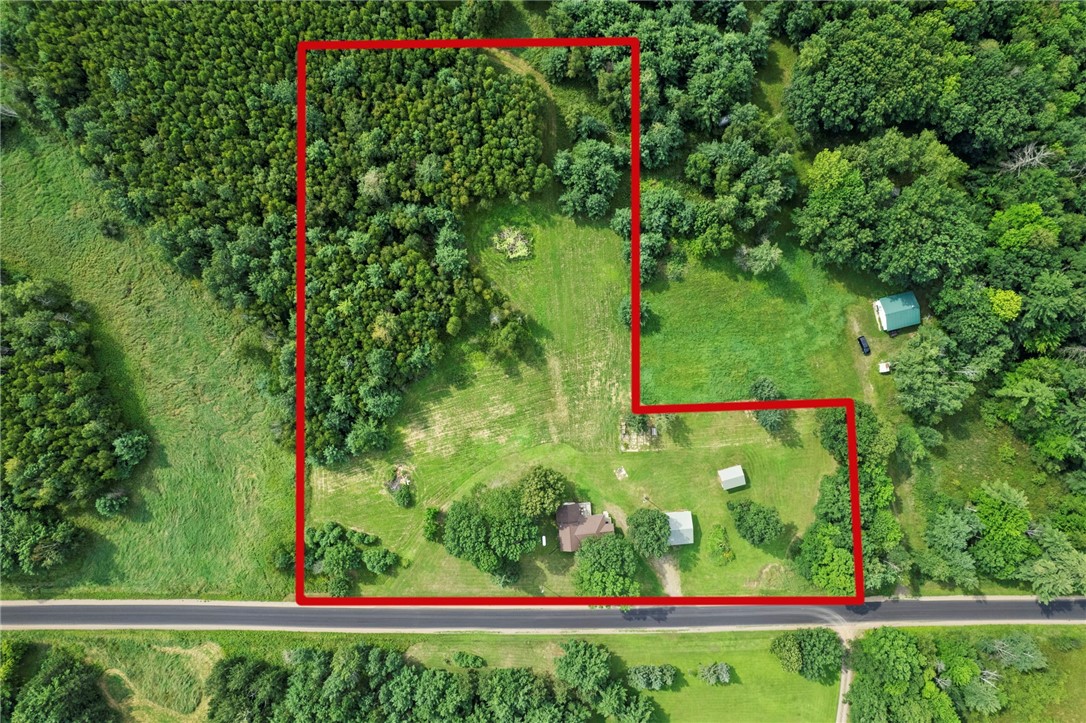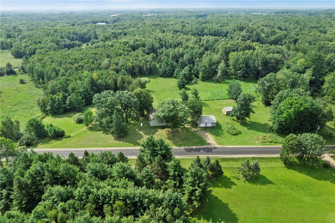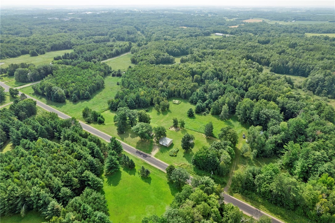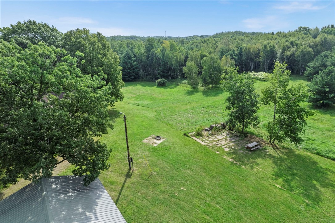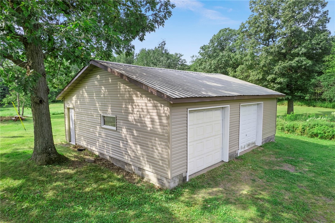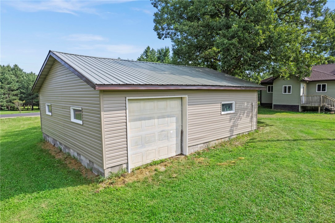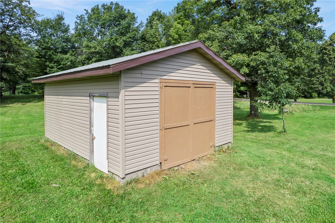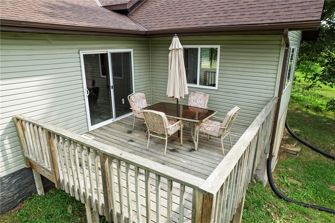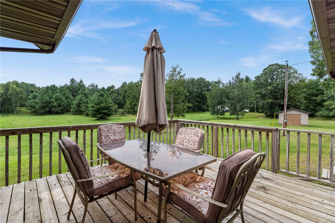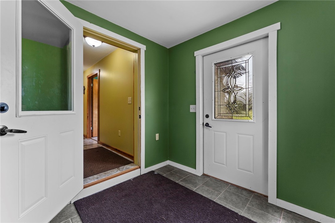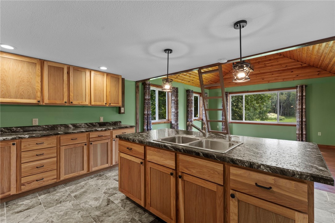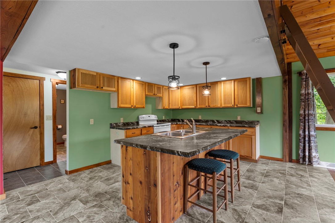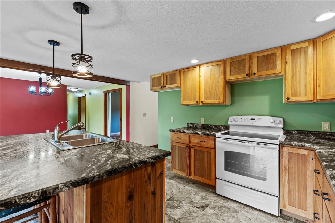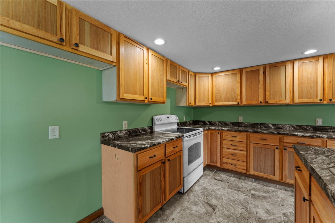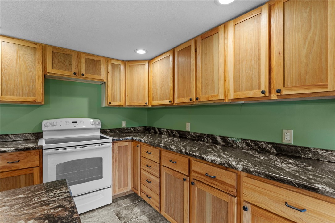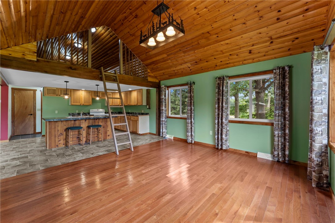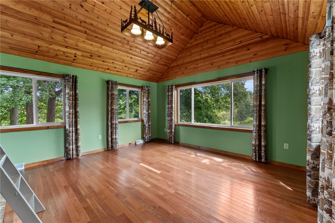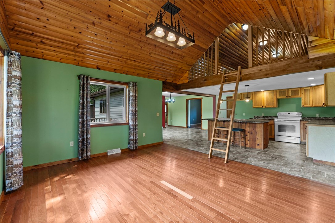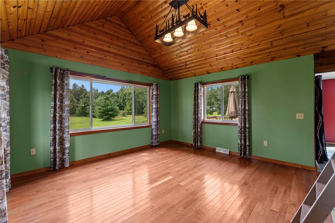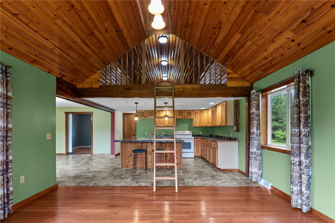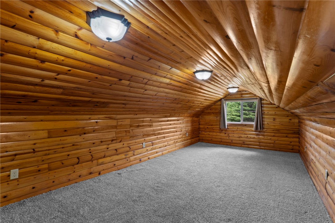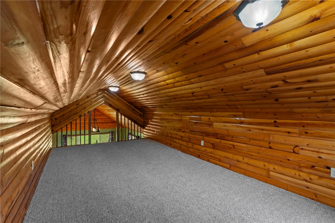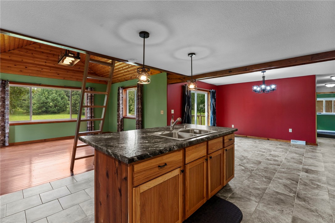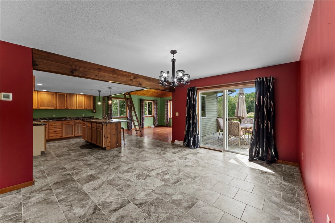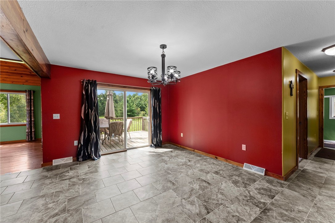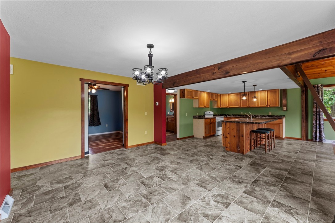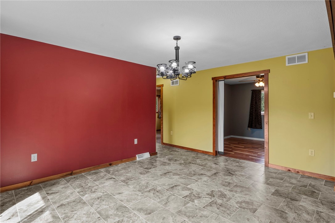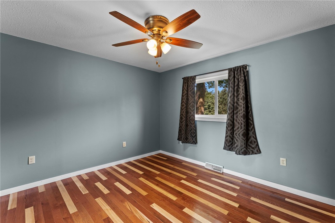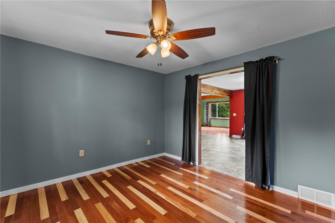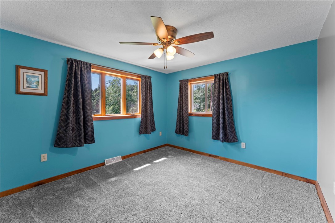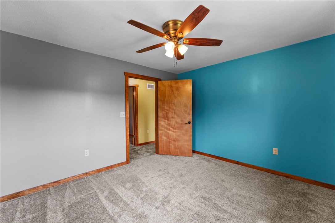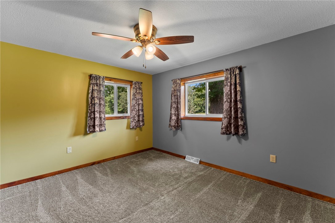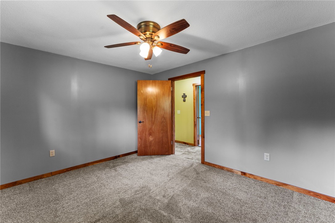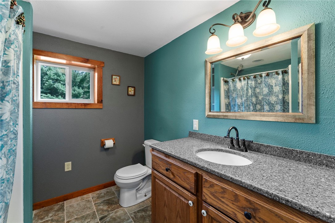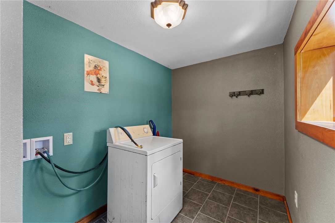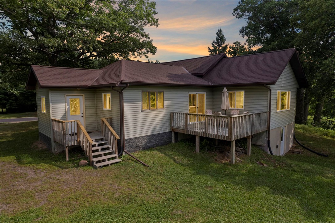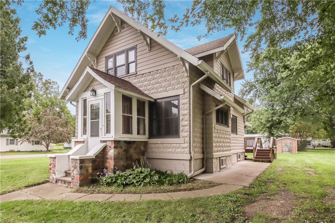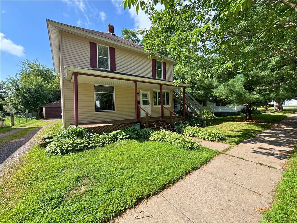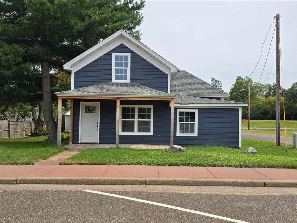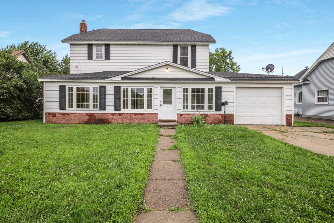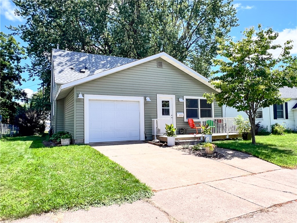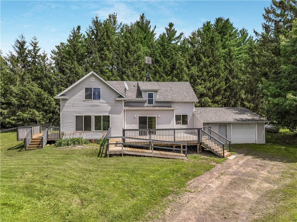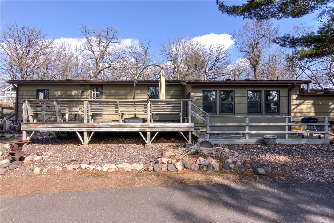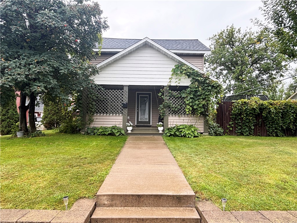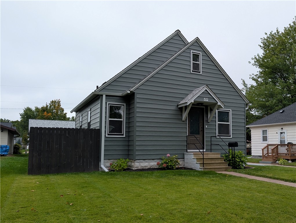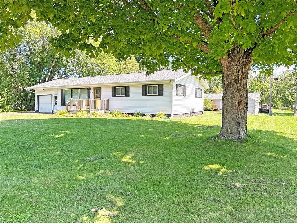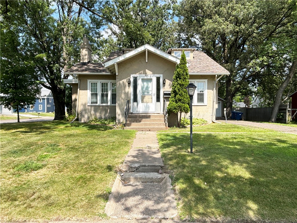433 23rd Avenue Cumberland, WI 54829
- Residential | Single Family Residence
- 3
- 1
- 1,984
- 5
- 1900
Description
As you walk into this country home located on 5 acres just outside of Cumberland near the Cumberland Hospital and Golf Course you feel immediately at home in this completely redone 3 bedroom home with open concept kitchen, dining, living room. Great use of space with loft over kitchen. Beautiful paint choices with all new flooring, light fixtures, electrical & plumbing & more. Roof & furnace new in 2019, furnace has coil to add air conditioning if you wish. Also includes 32x28 detached garage and 16x20 storage shed all with new roofing. Relax on the deck off dining area to watch all the wildlife in your backyard. This is a great country home at a great price! OFFER DEADLINE Aug 20th 6:00 pm
Address
Open on Google Maps- Address 433 23rd Avenue
- City Cumberland
- State WI
- Zip 54829
Property Features
Last Updated on August 20, 2025 at 10:08 PM- Above Grade Finished Area: 1,469 SqFt
- Basement: Crawl Space, Partial
- Below Grade Unfinished Area: 515 SqFt
- Building Area Total: 1,984 SqFt
- Electric: Circuit Breakers
- Foundation: Block, Stone
- Heating: Forced Air
- Levels: One
- Living Area: 1,469 SqFt
- Rooms Total: 11
Exterior Features
- Construction: Vinyl Siding
- Covered Spaces: 2
- Garage: 2 Car, Detached
- Lot Size: 5 Acres
- Parking: Driveway, Detached, Garage, Gravel
- Patio Features: Deck
- Sewer: Holding Tank, Septic Tank
- Stories: 1
- Style: One Story
- Water Source: Drilled Well
Property Details
- 2024 Taxes: $1,857
- County: Barron
- Other Structures: Shed(s)
- Possession: Close of Escrow
- Property Subtype: Single Family Residence
- School District: Cumberland
- Status: Active w/ Offer
- Township: Town of Crystal Lake
- Year Built: 1900
- Zoning: Residential
- Listing Office: Edina Realty, Corp. - Cumberland
Appliances Included
- Dryer
- Electric Water Heater
- Oven
- Range
Mortgage Calculator
- Loan Amount
- Down Payment
- Monthly Mortgage Payment
- Property Tax
- Home Insurance
- PMI
- Monthly HOA Fees
Please Note: All amounts are estimates and cannot be guaranteed.
Room Dimensions
- Bathroom #1: 8' x 8', Tile, Main Level
- Bedroom #1: 11' x 11', Wood, Main Level
- Bedroom #2: 11' x 12', Carpet, Main Level
- Bedroom #3: 11' x 12', Carpet, Main Level
- Dining Area: 14' x 11', Tile, Main Level
- Entry/Foyer: 8' x 7', Tile, Main Level
- Kitchen: 14' x 15', Tile, Main Level
- Laundry Room: 6' x 8', Tile, Main Level
- Living Room: 13' x 15', Wood, Main Level
- Loft: 10' x 23', Carpet, Upper Level
- Utility/Mechanical: 14' x 37', Concrete, Lower Level
Similar Properties
Open House: September 13 | 9 AM - 12 PM

