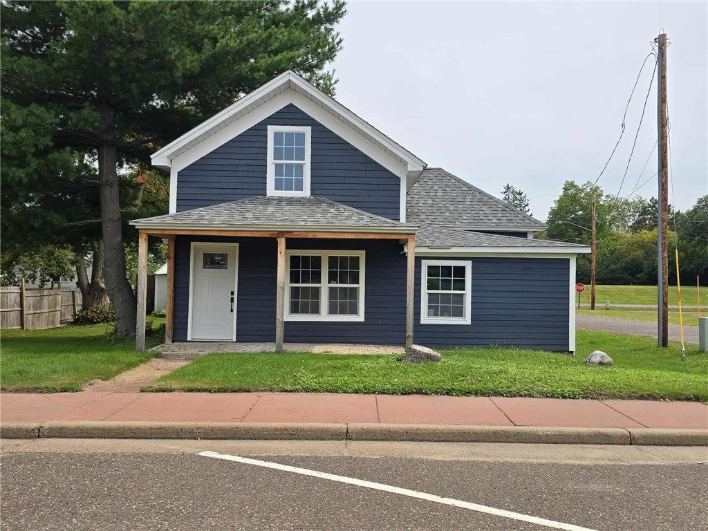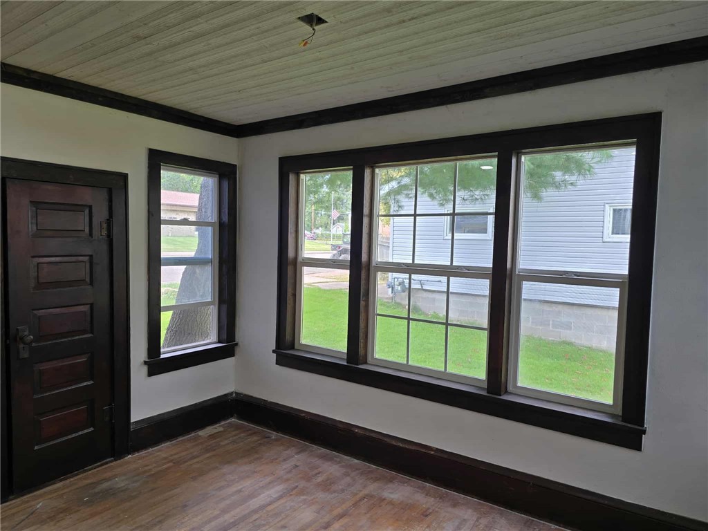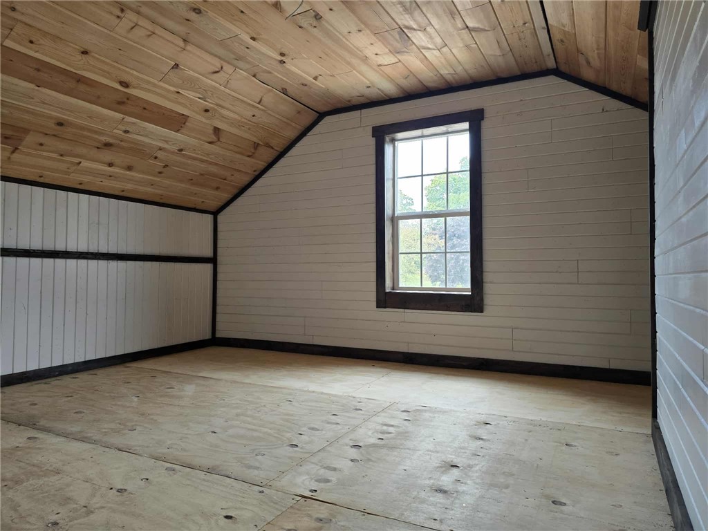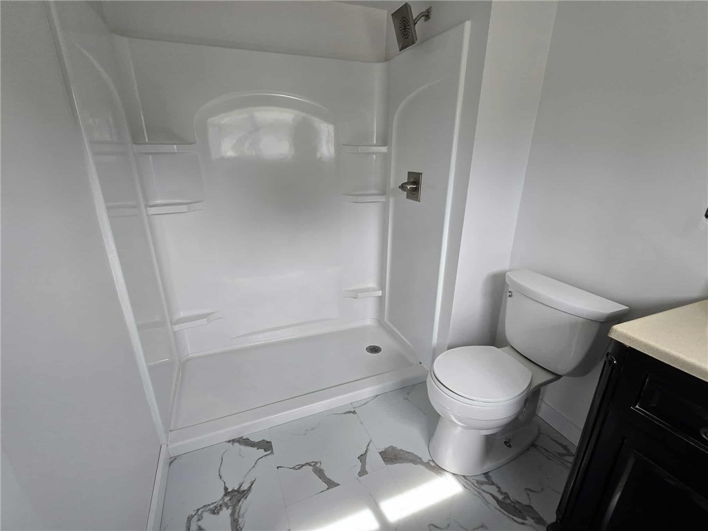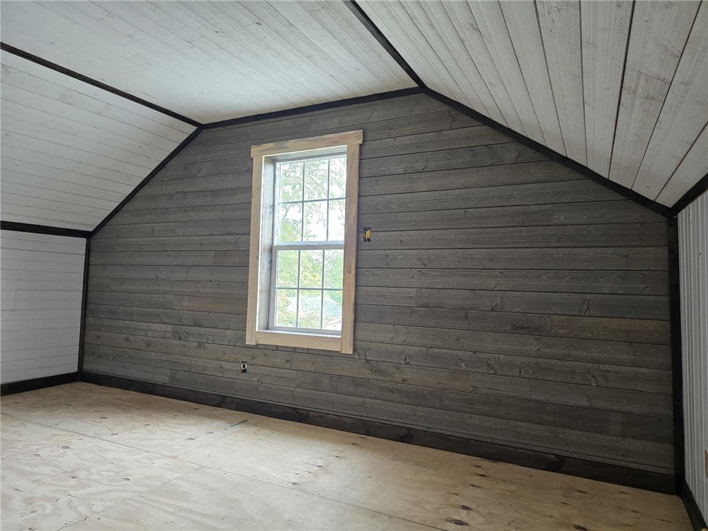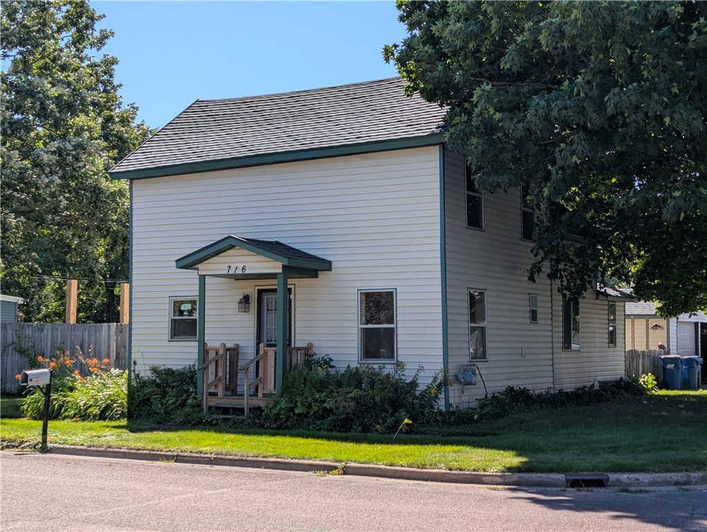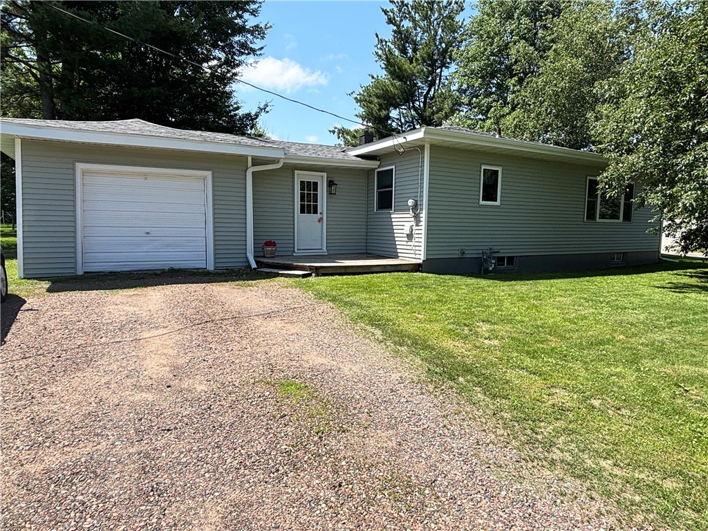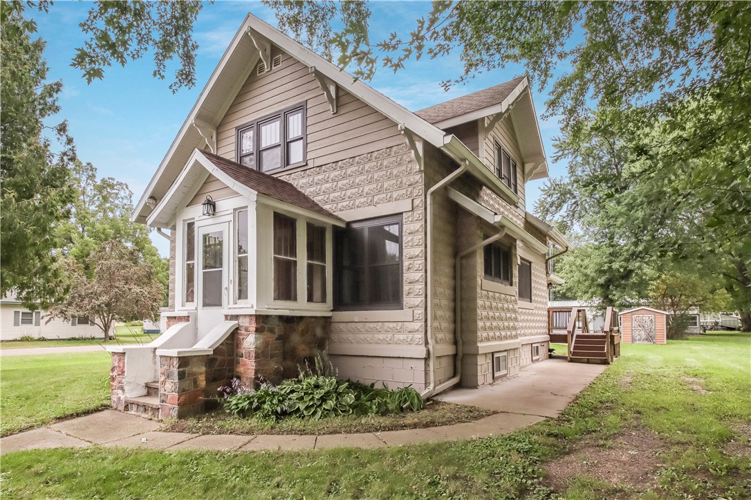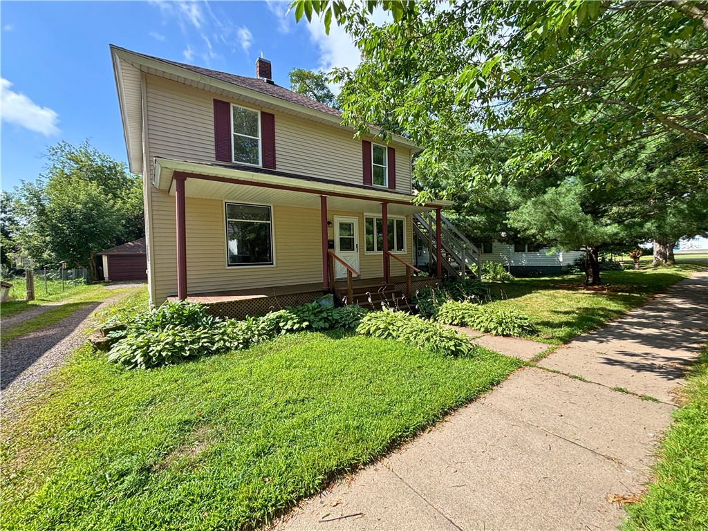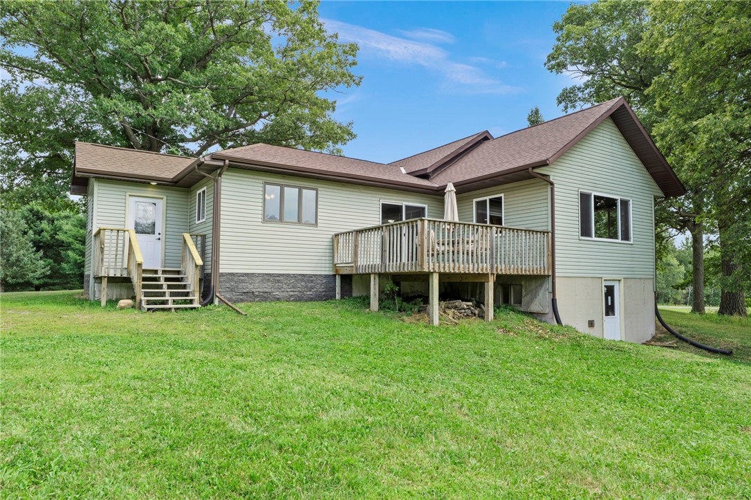312 Maple Street S Turtle Lake, WI 54889
- Residential | Single Family Residence
- 3
- 1
- 1
- 2,201
- 0.22
- 1940
Description
Completely updated 3-bedroom 2-bath home on a quiet corner lot. Great home to raise a family. Close to the library, school, park & cattail trail. Garage is insulated & heated and has its own electric meter, gas, water, and sewer possibly finish off & rent out, use as a man cave or workshop.
Address
Open on Google Maps- Address 312 Maple Street S
- City Turtle Lake
- State WI
- Zip 54889
Property Features
Last Updated on September 12, 2025 at 4:23 PM- Above Grade Finished Area: 1,776 SqFt
- Basement: Partial
- Below Grade Unfinished Area: 425 SqFt
- Building Area Total: 2,201 SqFt
- Electric: Circuit Breakers
- Foundation: Poured
- Heating: Baseboard, Forced Air
- Levels: Two
- Living Area: 1,776 SqFt
- Rooms Total: 11
Exterior Features
- Construction: Engineered Wood
- Fencing: Wood
- Lot Size: 0.22 Acres
- Parking: Asphalt, Driveway, Gravel, No Garage
- Patio Features: Composite, Deck
- Sewer: Public Sewer
- Stories: 2
- Style: Two Story
- Water Source: Public
Property Details
- 2024 Taxes: $831
- County: Barron
- Other Structures: Outbuilding, Workshop
- Possession: Close of Escrow
- Property Subtype: Single Family Residence
- School District: Turtle Lake
- Status: Coming Soon
- Township: Village of Turtle Lake
- Year Built: 1940
- Zoning: Residential
- Listing Office: Dane Arthur Real Estate Agency/Turtle Lake
Appliances Included
- Dishwasher
- Electric Water Heater
- Oven
- Range
- Refrigerator
Mortgage Calculator
Monthly
- Loan Amount
- Down Payment
- Monthly Mortgage Payment
- Property Tax
- Home Insurance
- PMI
- Monthly HOA Fees
Please Note: All amounts are estimates and cannot be guaranteed.
Room Dimensions
- Bathroom #1: 5' x 8', Tile, Main Level
- Bathroom #2: 9' x 6', Tile, Main Level
- Bedroom #1: 12' x 12', Wood, Upper Level
- Bedroom #2: 11' x 15', Wood, Upper Level
- Bedroom #3: 12' x 12', Wood, Main Level
- Den: 6' x 10', Wood, Main Level
- Dining Area: 11' x 11', Wood, Main Level
- Entry/Foyer: 9' x 12', Wood, Main Level
- Kitchen: 11' x 9', Wood, Main Level
- Laundry Room: 7' x 12', Tile, Main Level
- Living Room: 12' x 12', Wood, Main Level

