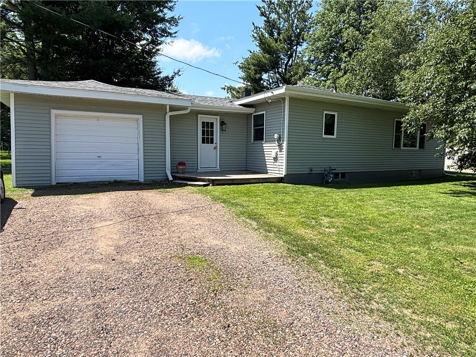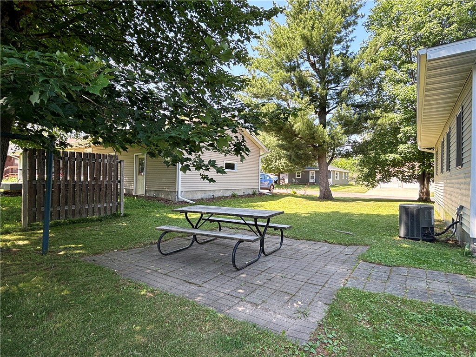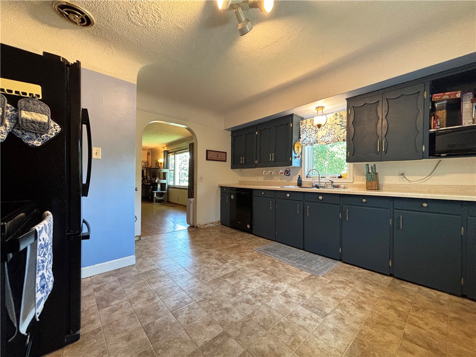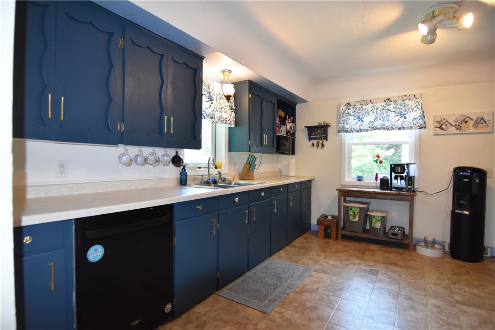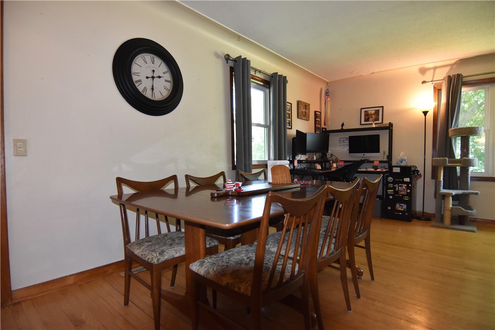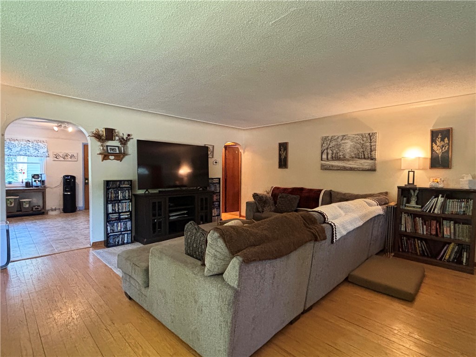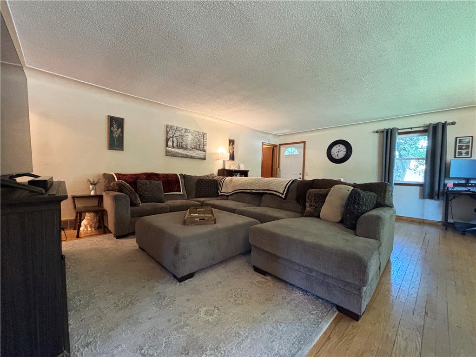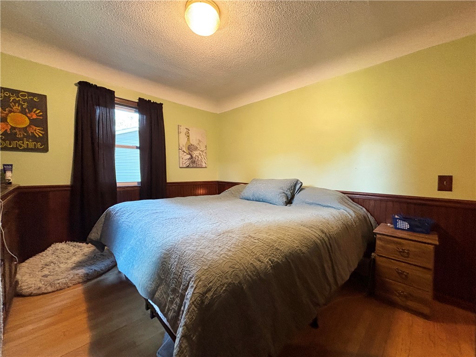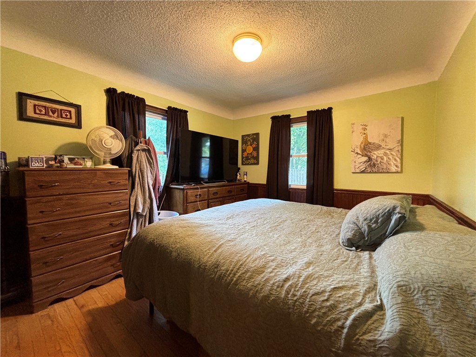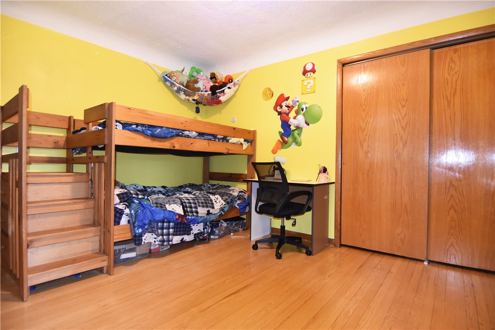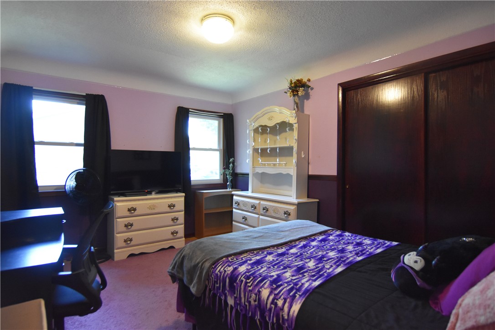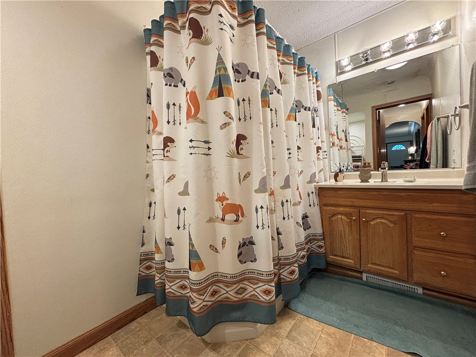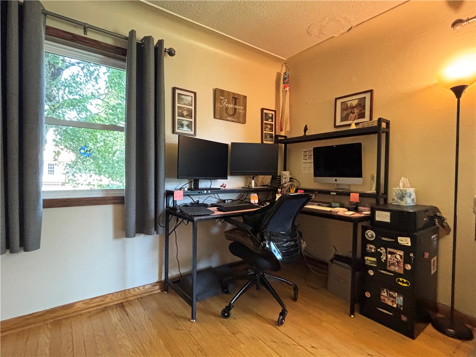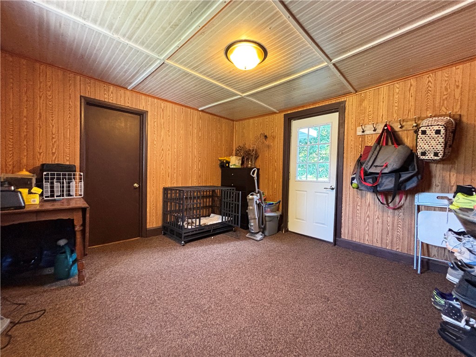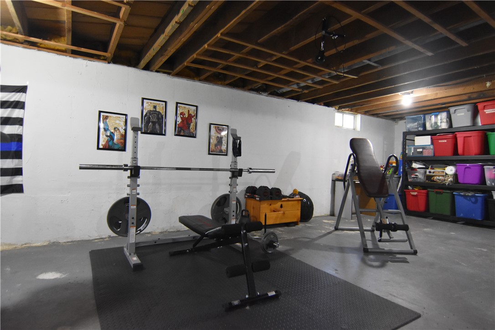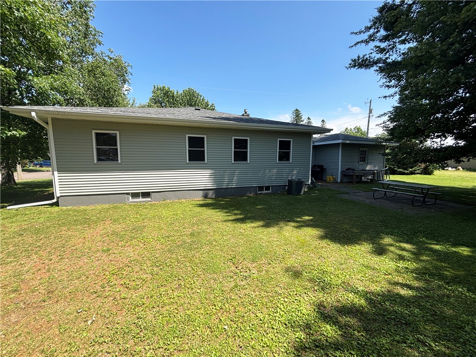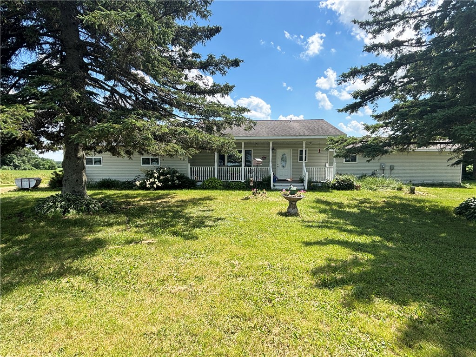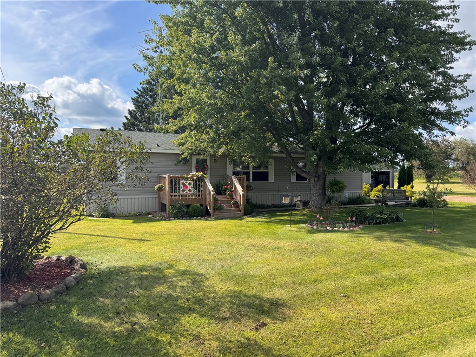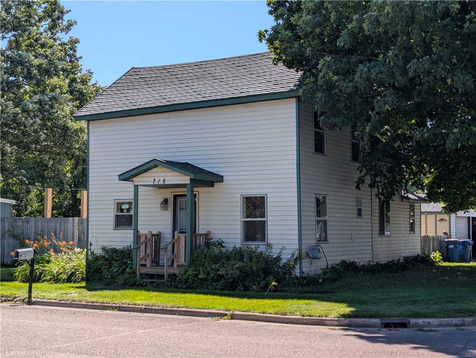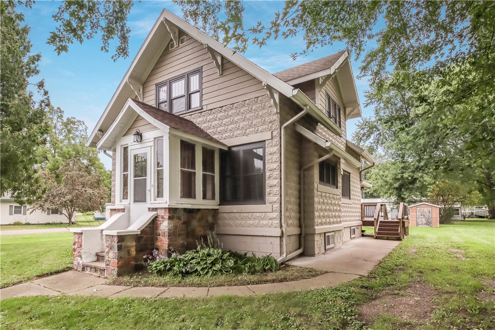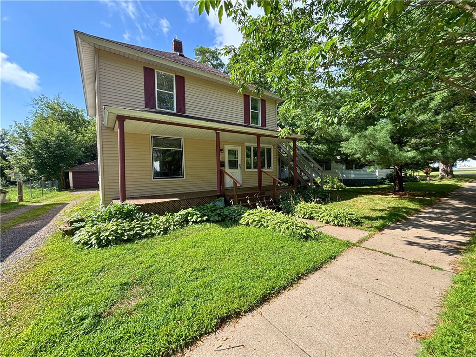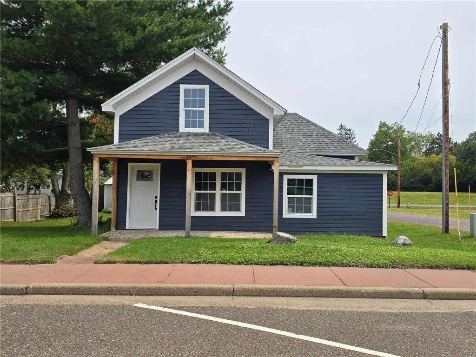1104 Lee Street Rice Lake, WI 54868
- Residential | Single Family Residence
- 3
- 1
- 2,448
- 0.24
- 1945
Description
Welcome to this charming 3-bedroom, 1-bath home perfectly situated on a quiet corner lot in the heart of Rice Lake. Enjoy the convenience of being within walking distance to schools and just minutes from healthcare, shopping, and groceries. Step inside to find beautiful hardwood flooring throughout and a spacious entry/mudroom—perfect for keeping the rest of your home tidy. The unfinished basement offers plenty of space for storage or future finishing potential. Recent updates include a brand-new roof and siding following the 2023 hailstorms, and all new main level windows in 2024, offering peace of mind and added curb appeal. This move-in-ready home is a must-see!
Address
Open on Google Maps- Address 1104 Lee Street
- City Rice Lake
- State WI
- Zip 54868
Property Features
Last Updated on August 2, 2025 at 7:59 AM- Above Grade Finished Area: 1,224 SqFt
- Basement: Full
- Below Grade Unfinished Area: 1,224 SqFt
- Building Area Total: 2,448 SqFt
- Cooling: Central Air
- Electric: Circuit Breakers
- Foundation: Poured
- Heating: Forced Air
- Levels: One
- Living Area: 1,224 SqFt
- Rooms Total: 8
Exterior Features
- Construction: Vinyl Siding
- Covered Spaces: 1
- Garage: 1 Car, Attached
- Lot Size: 0.24 Acres
- Parking: Attached, Driveway, Garage, Gravel
- Patio Features: Deck, Patio
- Sewer: Public Sewer
- Stories: 1
- Style: One Story
- Water Source: Public
Property Details
- 2024 Taxes: $1,620
- County: Barron
- Possession: Close of Escrow
- Property Subtype: Single Family Residence
- School District: Rice Lake Area
- Status: Active w/ Offer
- Township: City of Rice Lake
- Year Built: 1945
- Zoning: Residential
- Listing Office: Real Estate Solutions
Appliances Included
- Dryer
- Electric Water Heater
- Other
- Oven
- Range
- Refrigerator
- See Remarks
- Washer
Mortgage Calculator
Monthly
- Loan Amount
- Down Payment
- Monthly Mortgage Payment
- Property Tax
- Home Insurance
- PMI
- Monthly HOA Fees
Please Note: All amounts are estimates and cannot be guaranteed.
Room Dimensions
- Bathroom #1: 6' x 8', Vinyl, Main Level
- Bedroom #1: 11' x 13', Wood, Main Level
- Bedroom #2: 10' x 14', Wood, Main Level
- Bedroom #3: 10' x 14', Wood, Main Level
- Dining Area: 13' x 8', Wood, Main Level
- Kitchen: 13' x 13', Vinyl, Main Level
- Laundry Room: 5' x 6', Concrete, Lower Level
- Living Room: 16' x 20', Wood, Main Level

