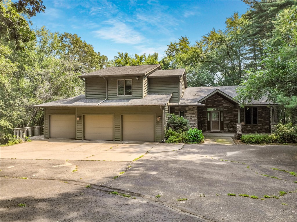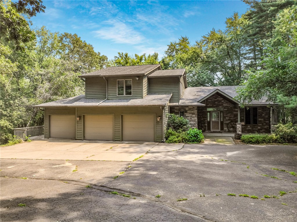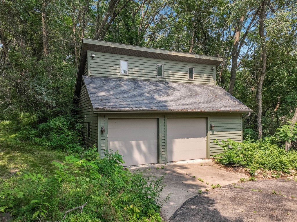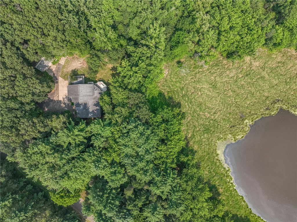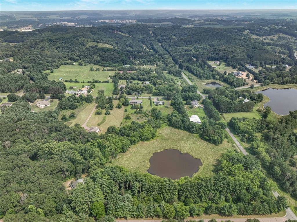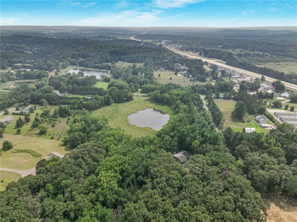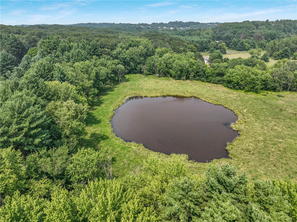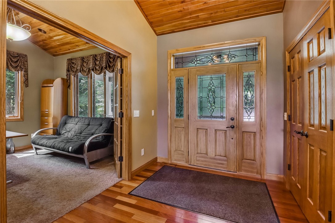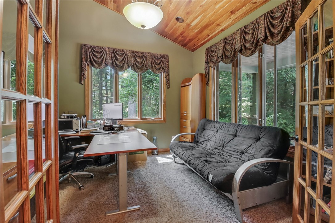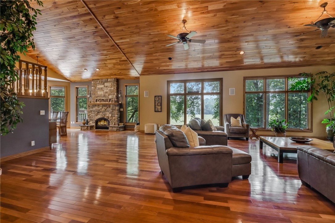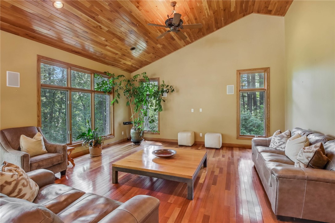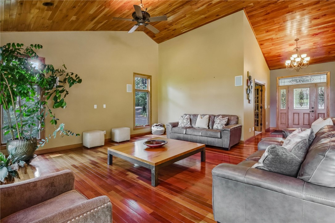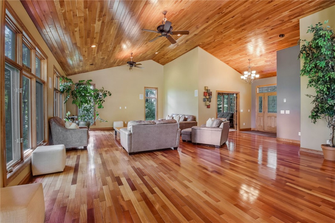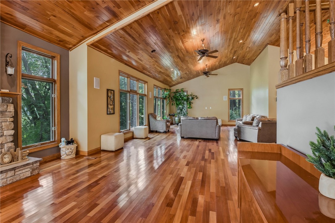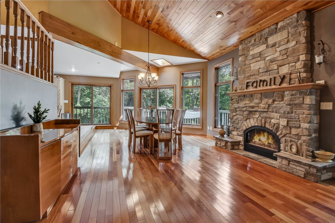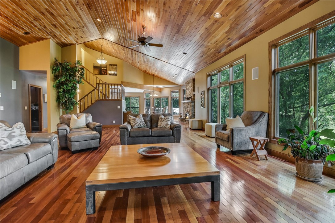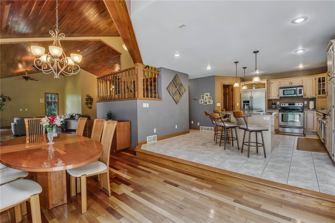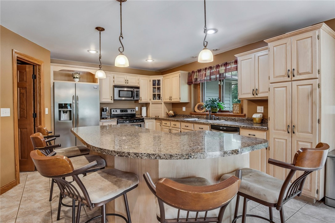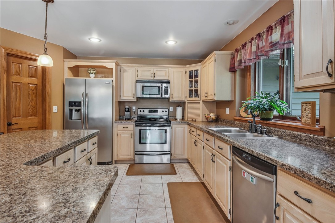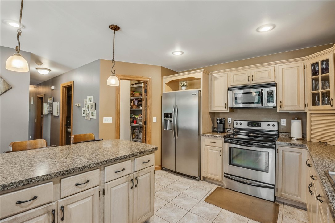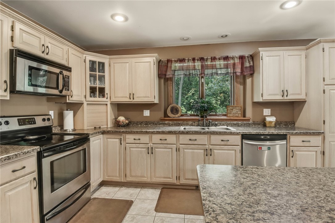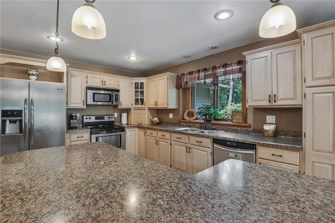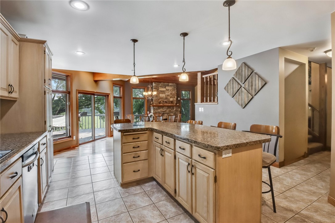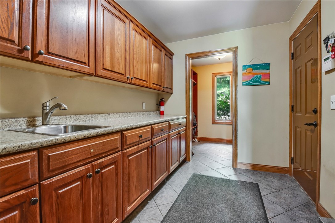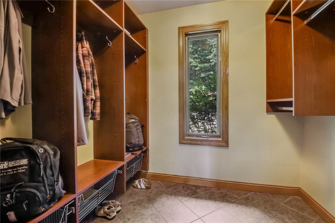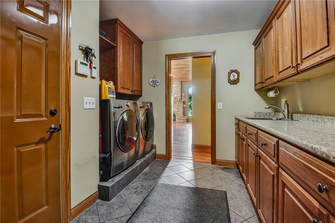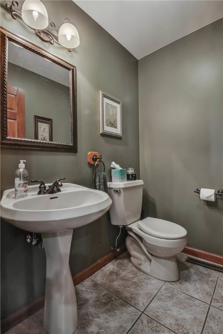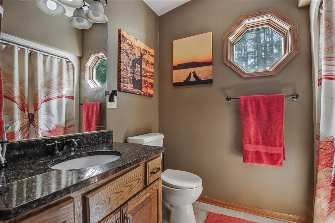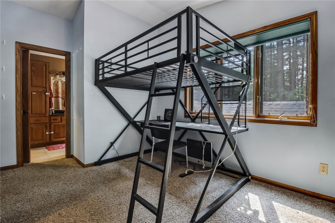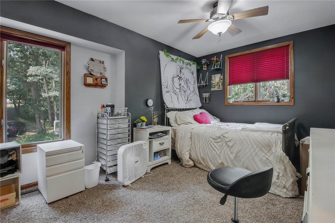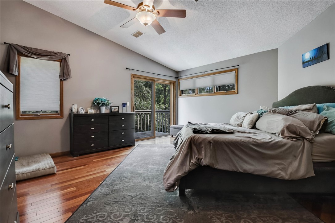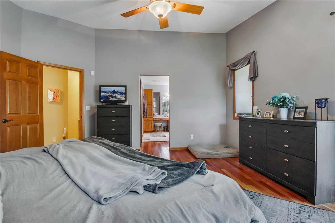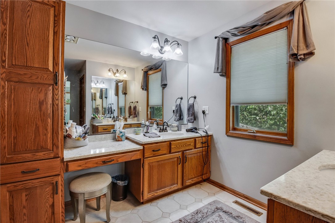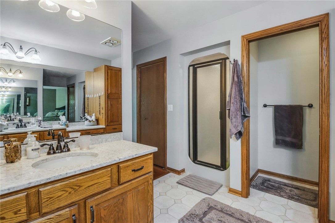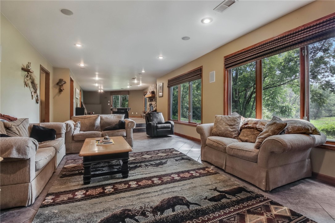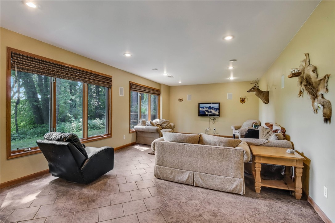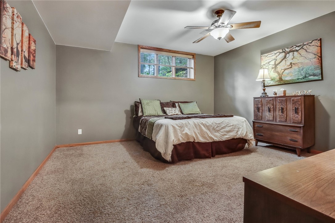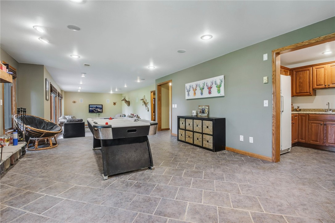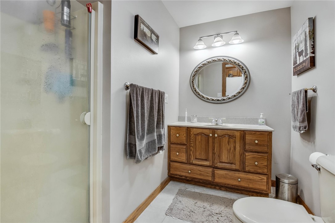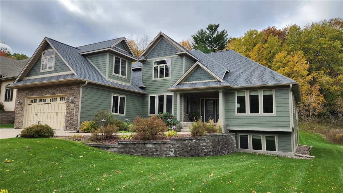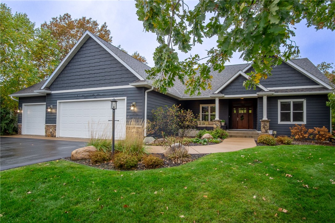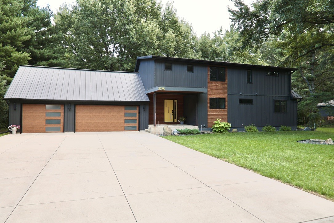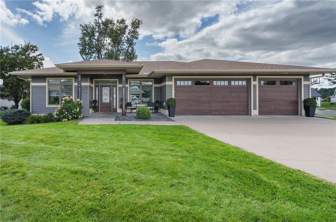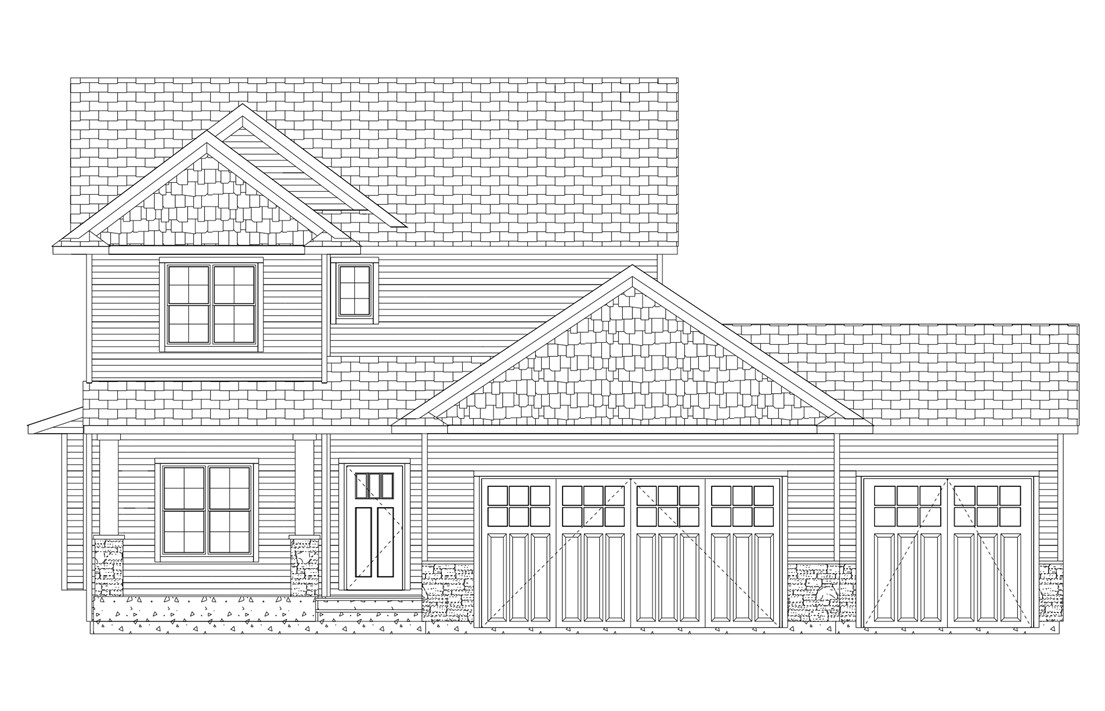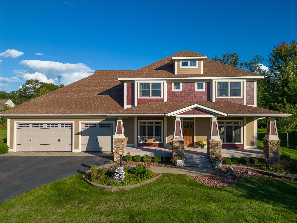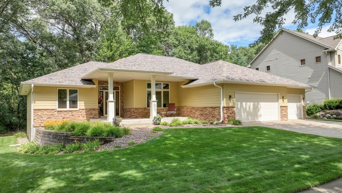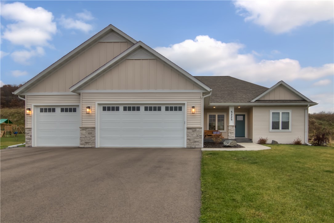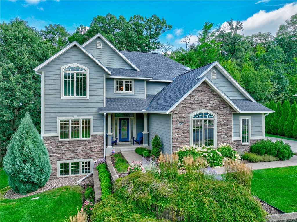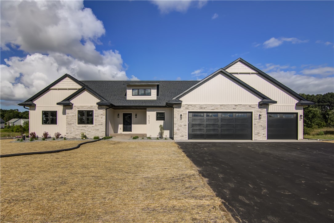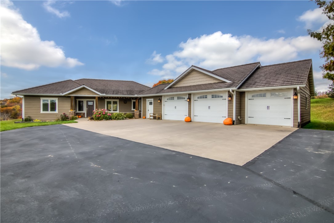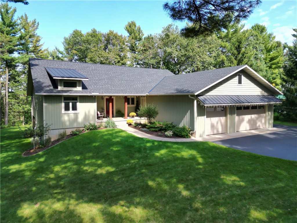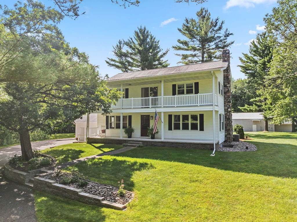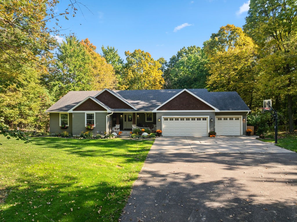5163 Shellamie Drive Eau Claire, WI 54701
- Residential | Single Family Residence
- 4
- 3
- 1
- 4,437
- 9
- 1994
Description
Location! Motivated Sellers!! 9.9 Acres !!! Secluded but close to town!! Lots of great features of this Lovely 4 bedroom, 3 1/2 bath home right on the edge of city limits. Spacious, open, good flow and private with a unique amenity of a nice pond and meadow. The main floor includes a nice office area, spacious laundry, kitchen w/ large island and is well done with walkout from dining to deck, living room has gorgeous wood floors, gas fireplace and an extended area for huge sofas, relaxation and entertainment. Upstairs are 3 large bedrooms and full bath with the master bedroom having a luxurious ensuite. Lower level has a large bedroom, full bath and huge family room area and has a walkout to the backyard. Large attached garage also provides for some extra storage and then there's a large detached garage with a loft above. Lots of amenities, sweet location and ready for the next owner to enjoy this awesome property.
Address
Open on Google Maps- Address 5163 Shellamie Drive
- City Eau Claire
- State WI
- Zip 54701
Property Features
Last Updated on December 2, 2025 at 2:19 PM- Above Grade Finished Area: 2,645 SqFt
- Basement: Full, Partially Finished, Walk-Out Access
- Below Grade Finished Area: 1,278 SqFt
- Below Grade Unfinished Area: 514 SqFt
- Building Area Total: 4,437 SqFt
- Electric: Circuit Breakers
- Fireplace: Two, Gas Log, Wood Burning
- Fireplaces: 2
- Foundation: Poured
- Heating: Forced Air, Radiant Floor, Radiant
- Levels: Two
- Living Area: 3,923 SqFt
- Rooms Total: 13
Exterior Features
- Construction: Stone, Wood Siding
- Covered Spaces: 5
- Garage: 5 Car, Attached
- Lake/River Name: Private
- Lot Size: 9 Acres
- Parking: Asphalt, Attached, Driveway, Garage, Garage Door Opener
- Patio Features: Concrete, Deck, Open, Patio, Porch
- Sewer: Septic Tank
- Stories: 2
- Style: Two Story
- Water Source: Well
- Waterfront: Pond
- Waterfront Length: 200 Ft
Property Details
- 2024 Taxes: $7,776
- County: Eau Claire
- Other Structures: Other, See Remarks
- Possession: Close of Escrow
- Property Subtype: Single Family Residence
- School District: Eau Claire Area
- Status: Active
- Township: Town of Washington
- Year Built: 1994
- Zoning: Residential
- Listing Office: Coldwell Banker Realty~HDS
Appliances Included
- Dryer
- Dishwasher
- Electric Water Heater
- Microwave
- Oven
- Range
- Refrigerator
Mortgage Calculator
- Loan Amount
- Down Payment
- Monthly Mortgage Payment
- Property Tax
- Home Insurance
- PMI
- Monthly HOA Fees
Please Note: All amounts are estimates and cannot be guaranteed.
Room Dimensions
- Bathroom #1: 6' x 8', Ceramic Tile, Upper Level
- Bathroom #2: 9' x 9', Ceramic Tile, Upper Level
- Bedroom #1: 15' x 15', Carpet, Wood, Lower Level
- Bedroom #2: 11' x 15', Carpet, Wood, Upper Level
- Bedroom #3: 11' x 14', Carpet, Wood, Upper Level
- Bedroom #4: 15' x 16', Carpet, Wood, Upper Level
- Dining Area: 13' x 16', Wood, Main Level
- Family Room: 15' x 25', Ceramic Tile, Lower Level
- Kitchen: 15' x 18', Ceramic Tile, Main Level
- Laundry Room: 8' x 10', Ceramic Tile, Lower Level
- Living Room: 18' x 32', Wood, Main Level
- Office: 12' x 12', Carpet, Main Level
- Other: 15' x 28', Ceramic Tile, Lower Level
Similar Properties
Open House: December 7 | 11 AM - 1 PM

