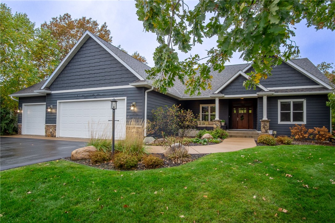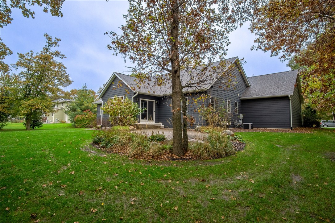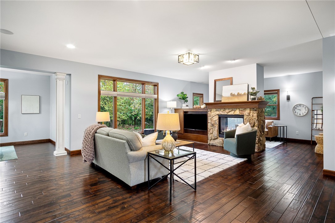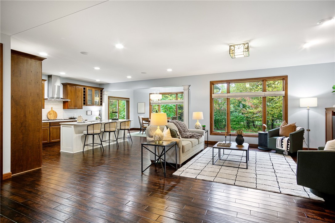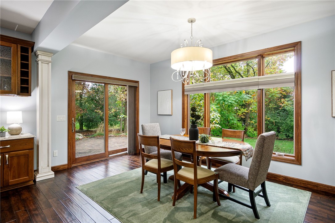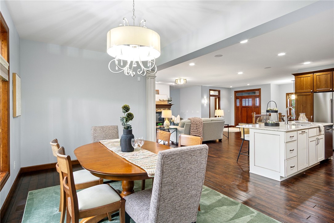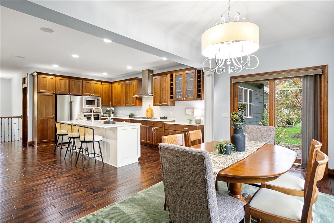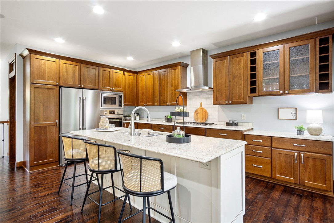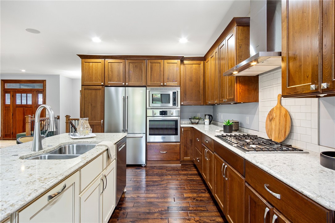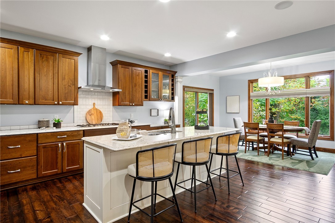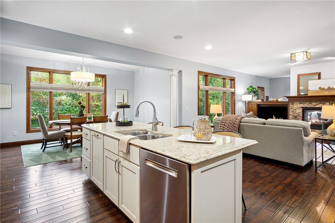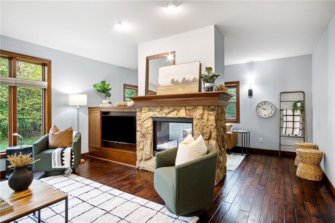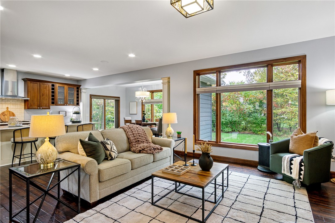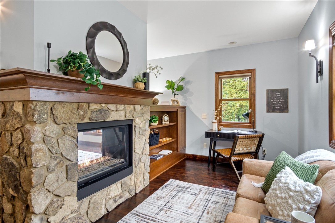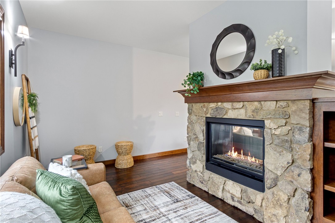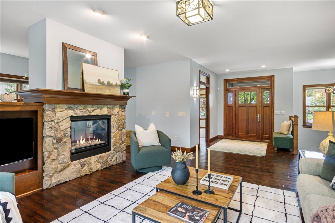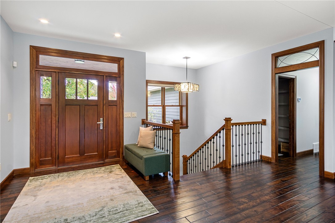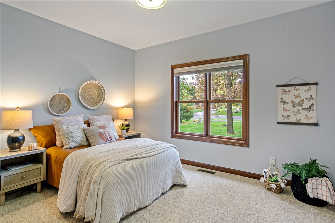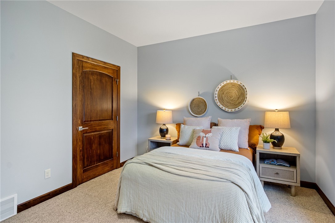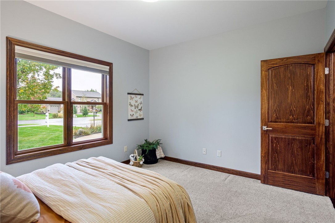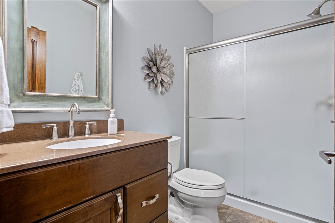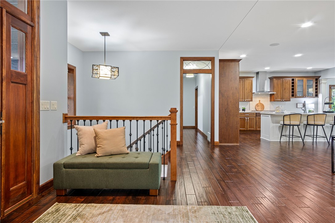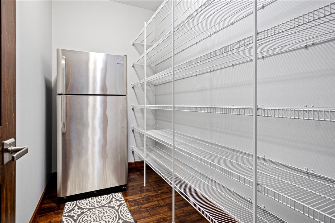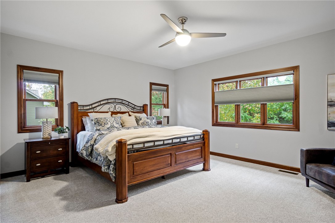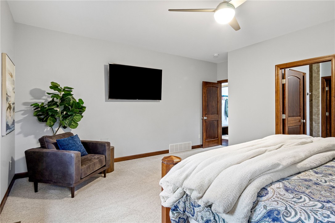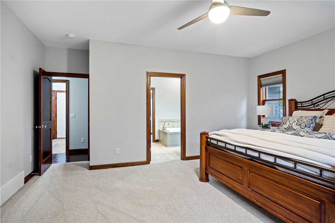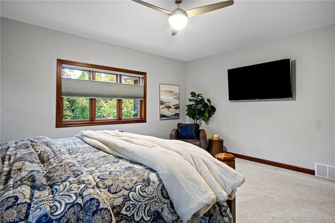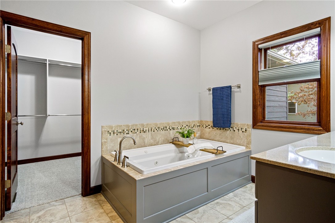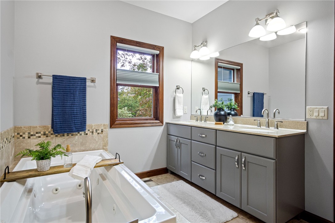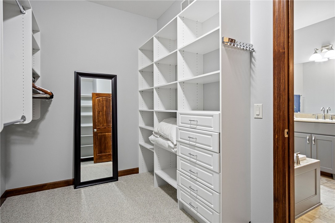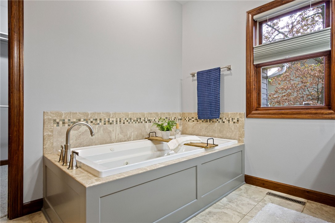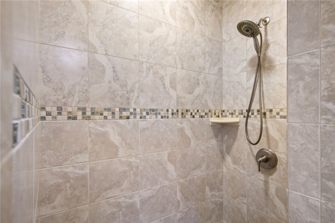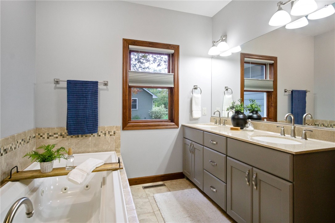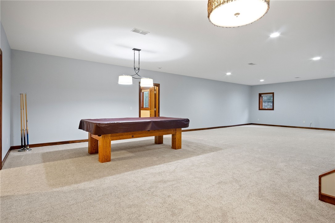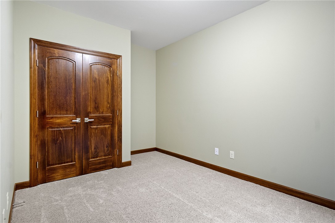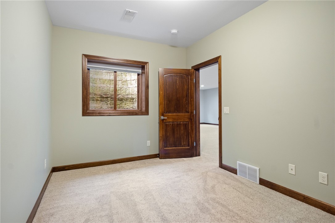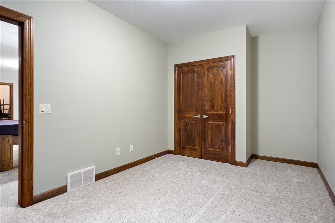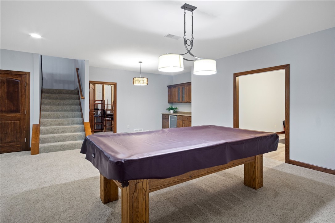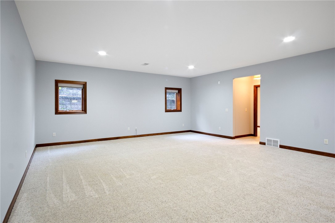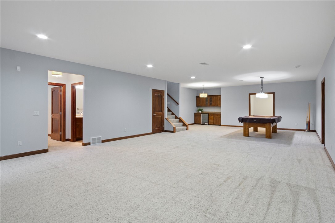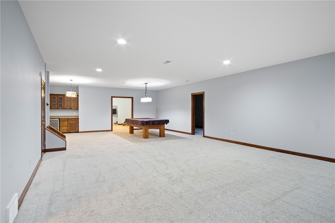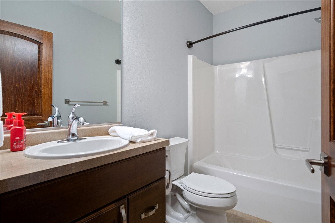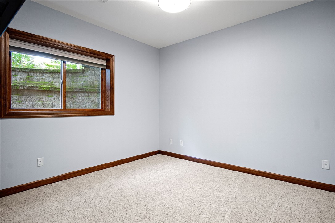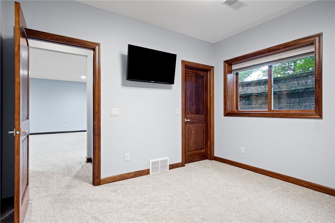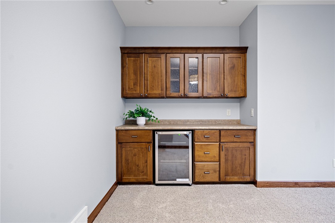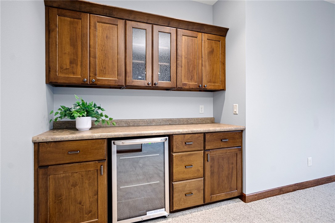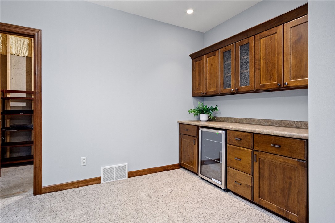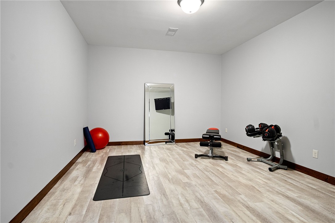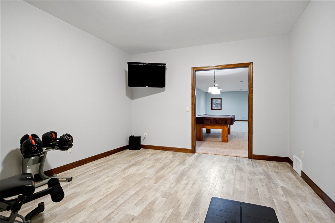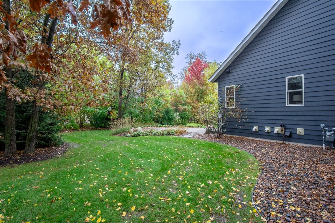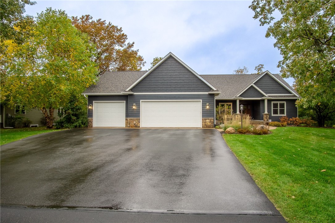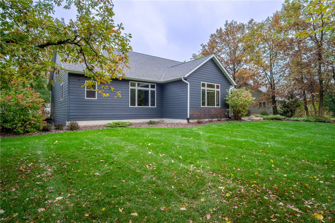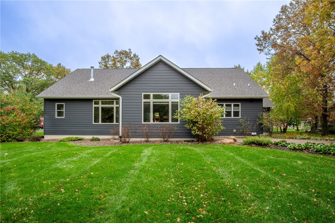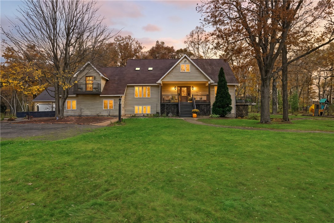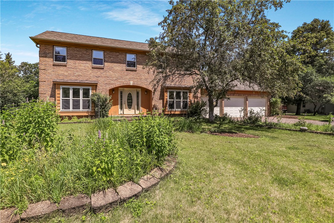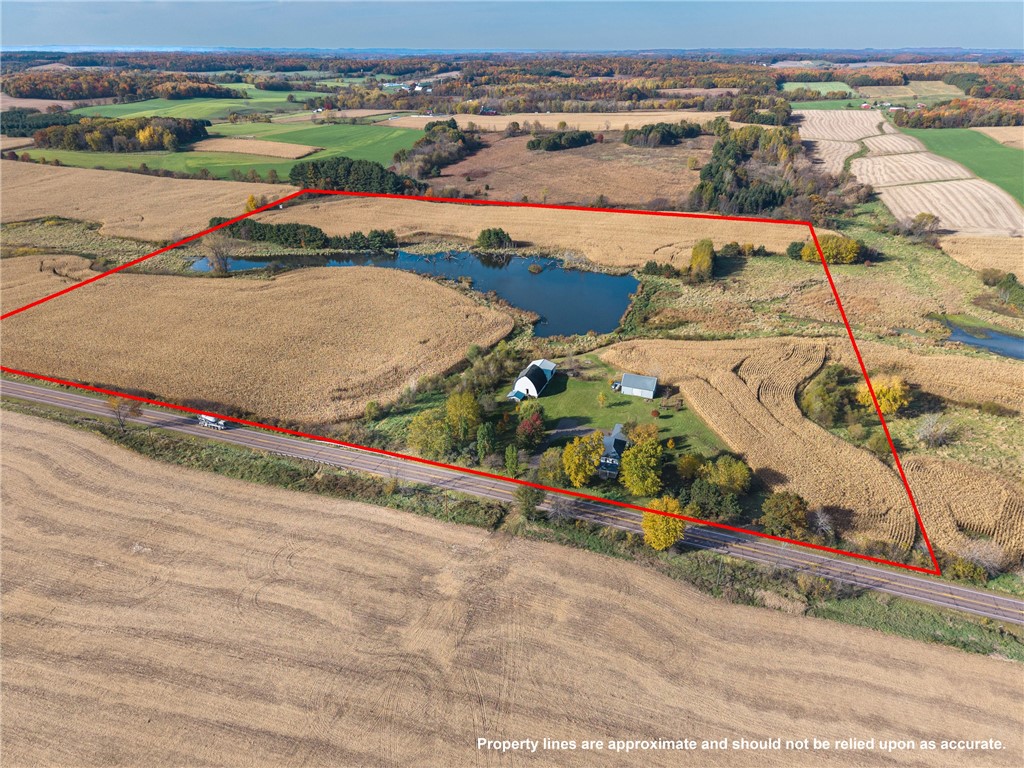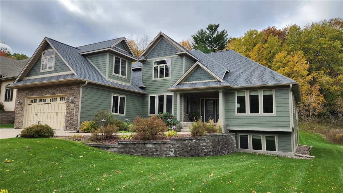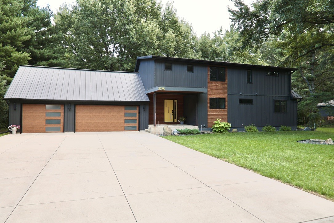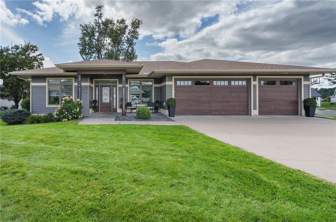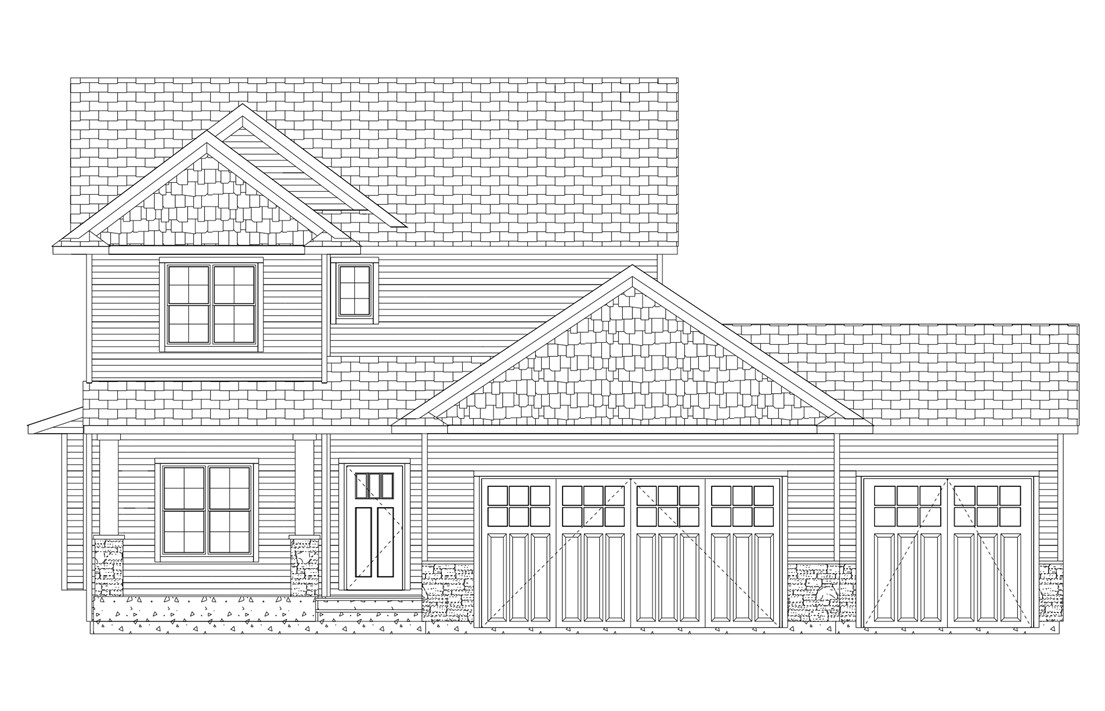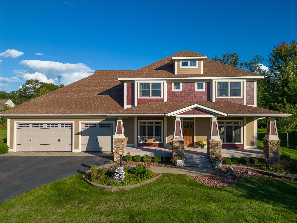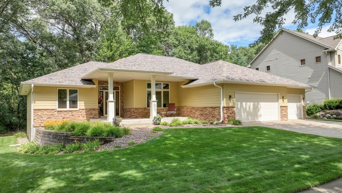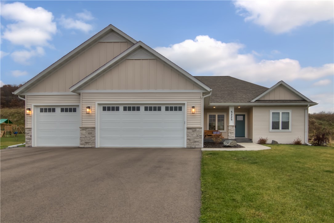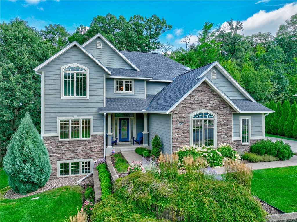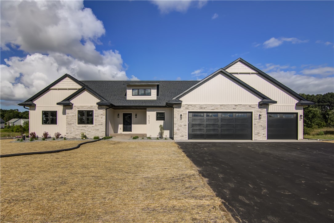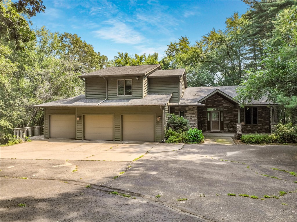904 Timber View Drive Altoona, WI 54720
- Residential | Single Family Residence
- 4
- 3
- 4,312
- 0.56
- 2014
Description
Super clean/attractive home in popular and convenient River Prairie neighborhood. This home was built with large open spaces in mind! Two beds and two baths on the main floor optimizes the large kitchen/living/dining areas accented by a two-sided fireplace that separates the main living room from an area that could be an office, homework/reading area, or hidden play area for young children. The open concept continues in the basement, featuring a family/rec room, bar/billiards/entertaining area, two bedrooms, full bath, and an exercise room!! Beautiful landscaping accents the. 56 acre lot. High end upgrades throughout. Cambria countertops, engineered hardwood floors. Owner's suite is more of an Owner's "wing". The oversized 3.5 car garage has room for extra toys. Don't hesitate!
Address
Open on Google Maps- Address 904 Timber View Drive
- City Altoona
- State WI
- Zip 54720
Property Features
Last Updated on November 18, 2025 at 12:45 AM- Above Grade Finished Area: 2,156 SqFt
- Basement: Full, Partially Finished
- Below Grade Finished Area: 1,700 SqFt
- Below Grade Unfinished Area: 456 SqFt
- Building Area Total: 4,312 SqFt
- Cooling: Central Air
- Electric: Circuit Breakers
- Fireplace: One, Gas Log
- Fireplaces: 1
- Foundation: Poured
- Heating: Forced Air
- Levels: One
- Living Area: 3,856 SqFt
- Rooms Total: 17
- Windows: Window Coverings
Exterior Features
- Construction: Composite Siding, Hardboard, Stone
- Covered Spaces: 3
- Exterior Features: Sprinkler/Irrigation
- Garage: 3 Car, Attached
- Lot Size: 0.56 Acres
- Parking: Asphalt, Attached, Driveway, Garage, Garage Door Opener
- Patio Features: Covered, Deck, Patio
- Sewer: Public Sewer
- Stories: 1
- Style: One Story
- Water Source: Public
Property Details
- 2024 Taxes: $9,095
- County: Eau Claire
- Possession: Close of Escrow
- Property Subtype: Single Family Residence
- School District: Altoona
- Status: Active w/ Offer
- Township: City of Altoona
- Year Built: 2014
- Zoning: Residential
- Listing Office: Chippewa Valley Real Estate, LLC
Appliances Included
- Dryer
- Dishwasher
- Freezer
- Disposal
- Gas Water Heater
- Microwave
- Oven
- Range
- Refrigerator
- Water Softener
- Washer
Mortgage Calculator
- Loan Amount
- Down Payment
- Monthly Mortgage Payment
- Property Tax
- Home Insurance
- PMI
- Monthly HOA Fees
Please Note: All amounts are estimates and cannot be guaranteed.
Room Dimensions
- Bathroom #1: 5' x 9', Tile, Lower Level
- Bathroom #2: 10' x 6', Tile, Main Level
- Bathroom #3: 15' x 16', Tile, Main Level
- Bedroom #1: 15' x 10', Carpet, Lower Level
- Bedroom #2: 12' x 11', Carpet, Lower Level
- Bedroom #3: 11' x 13', Carpet, Main Level
- Bedroom #4: 17' x 17', Carpet, Main Level
- Bonus Room: 16' x 13', Laminate, Lower Level
- Dining Area: 10' x 17', Wood, Main Level
- Entry/Foyer: 17' x 11', Wood, Main Level
- Family Room: 20' x 26', Carpet, Lower Level
- Kitchen: 14' x 17', Wood, Main Level
- Laundry Room: 10' x 12', Wood, Main Level
- Living Room: 17' x 20', Wood, Main Level
- Office: 17' x 10', Wood, Main Level
- Pantry: 5' x 10', Wood, Main Level
- Rec Room: 13' x 26', Carpet, Lower Level
Similar Properties
Open House: December 7 | 11 AM - 1 PM

