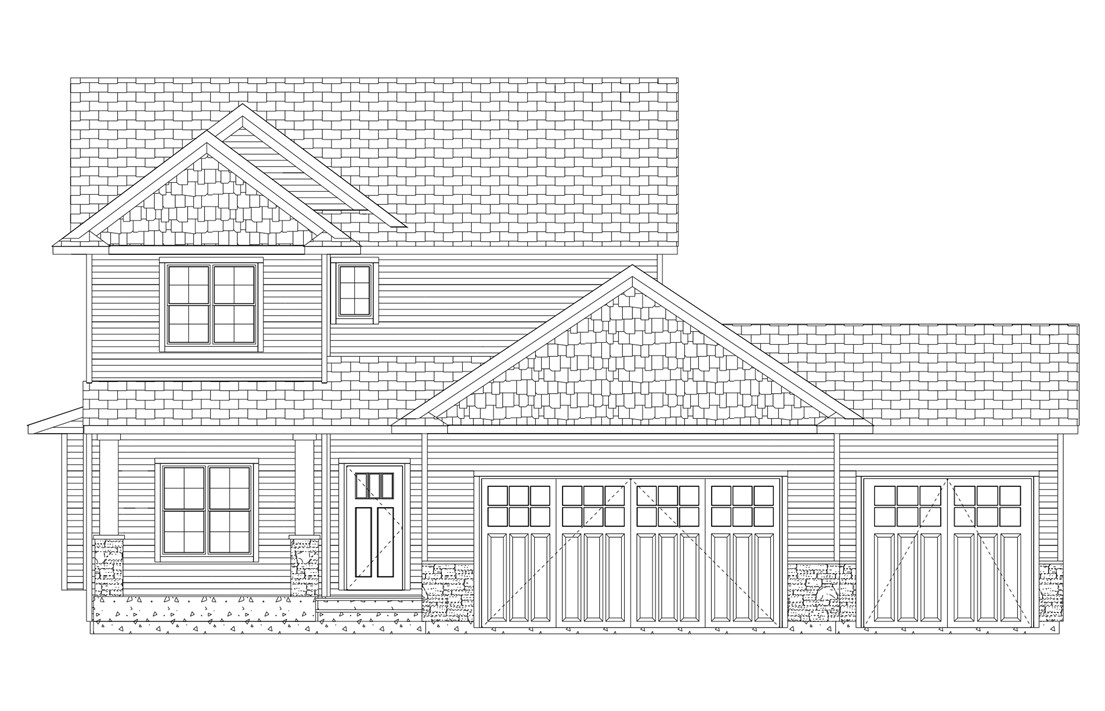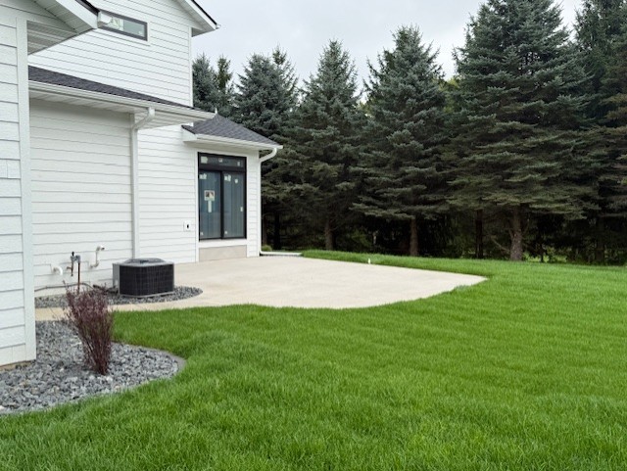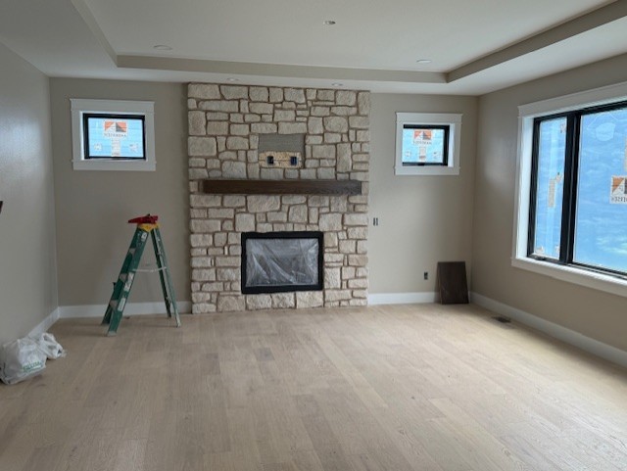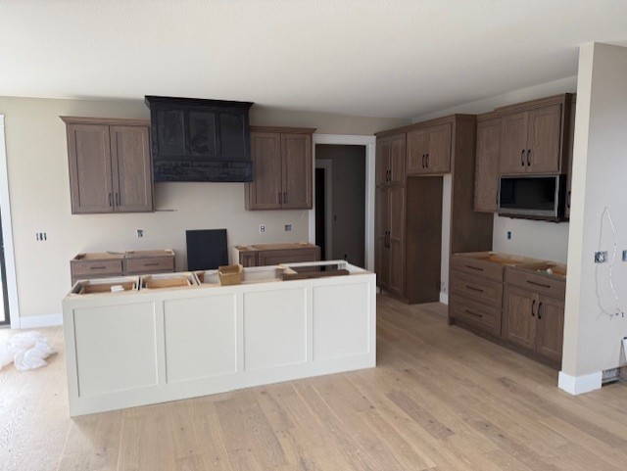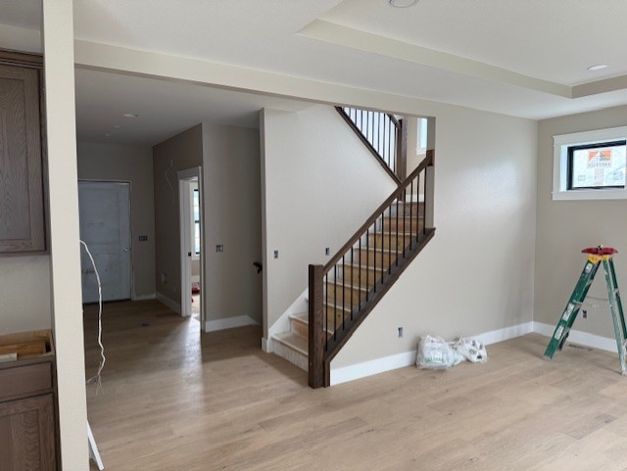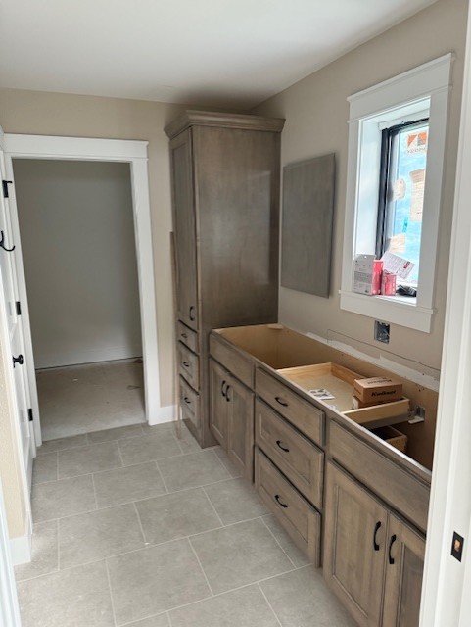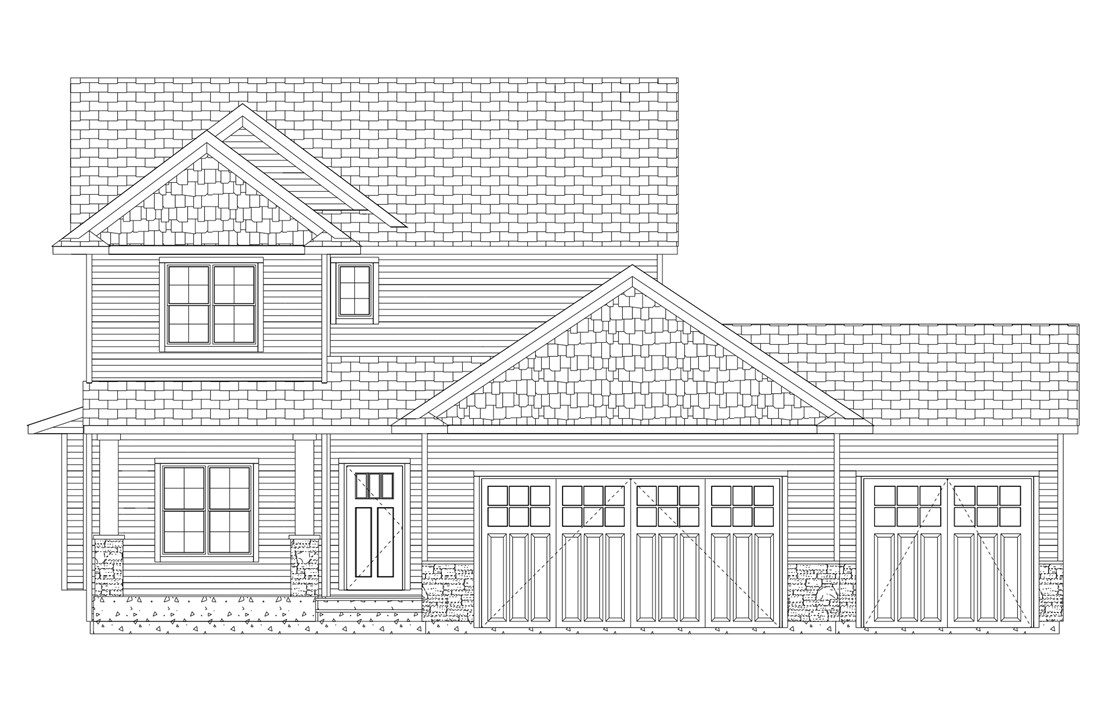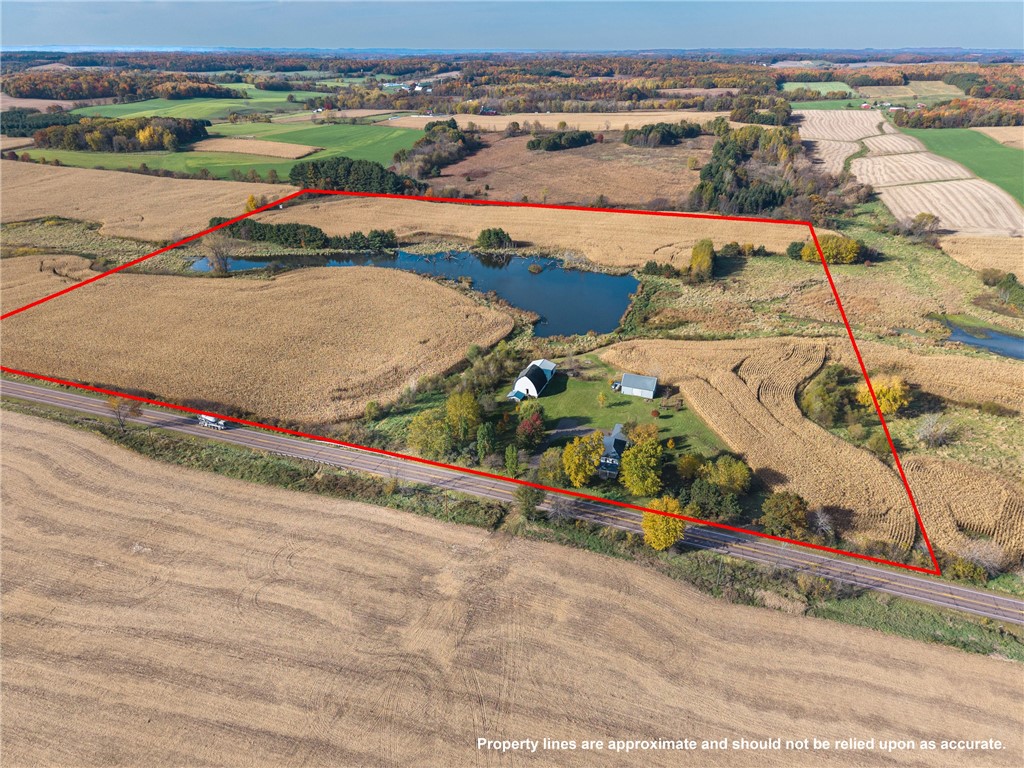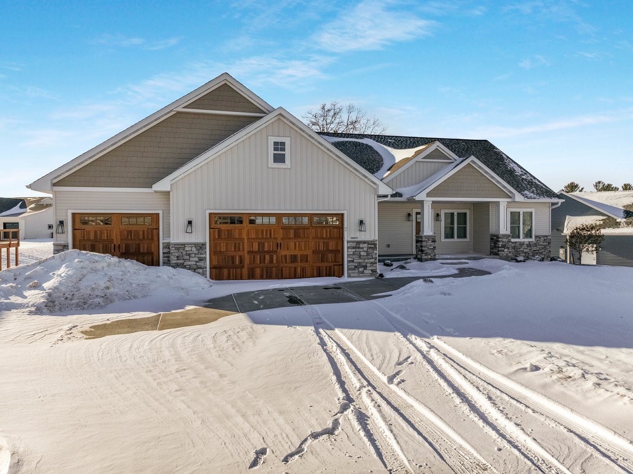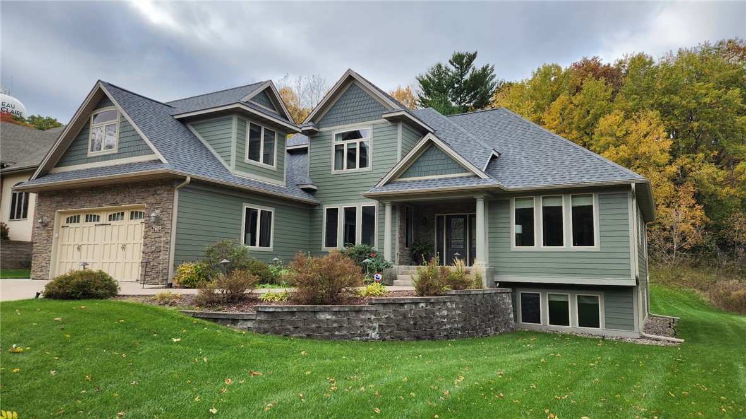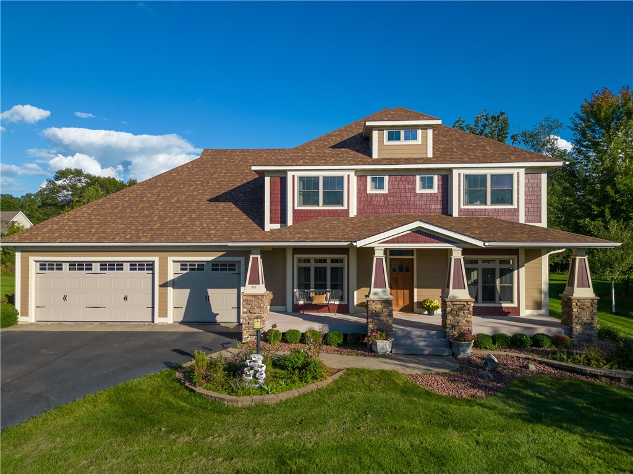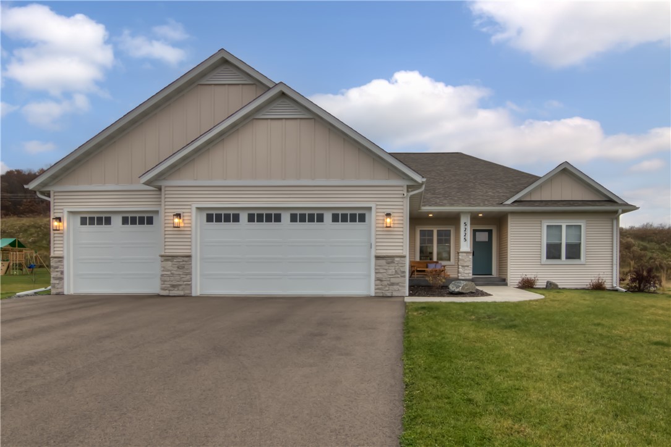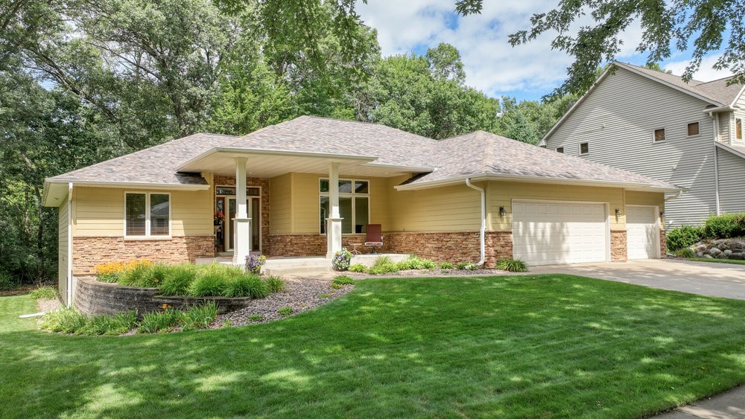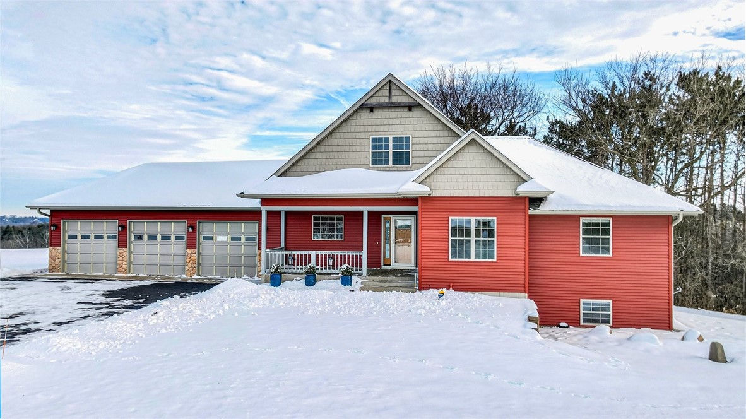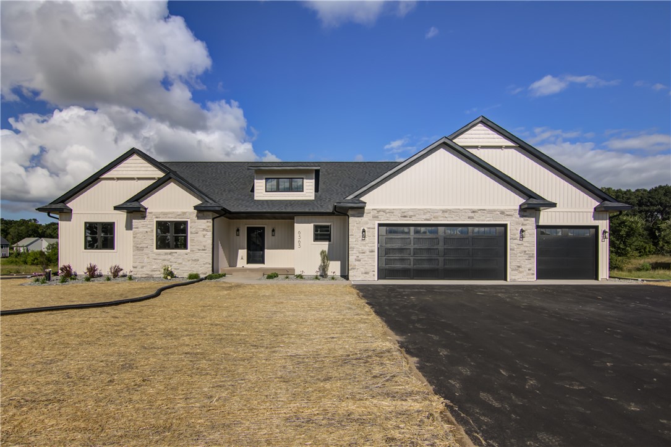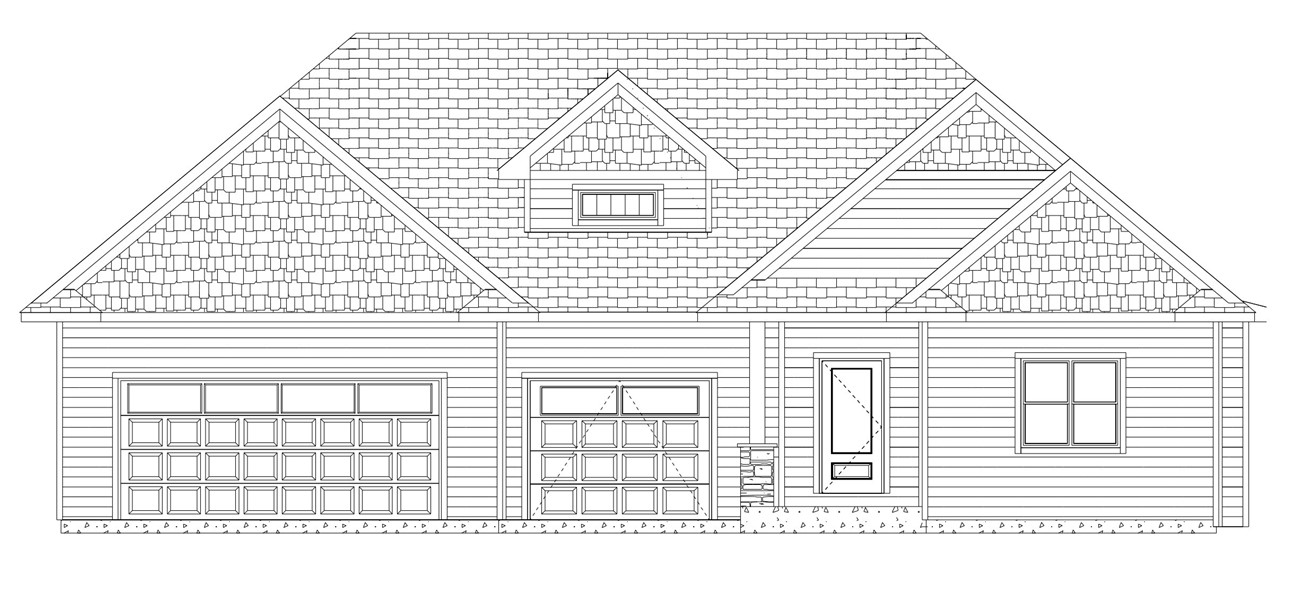5049 Timber Bluff Drive Eau Claire, WI 54701
- Residential | Single Family Residence
- 4
- 4
- 3,514
- 0.26
- 2025
Description
Check out this two story home located in the Timber Bluff Neighborhood on Eau Claires south side that is just weeks away from being completed. Three floors of high quality finishes, sodded and irrigated yard, large patio, tree lined backyard, large three car garage, concrete driveway. Floor plan is attached.
Address
Open on Google Maps- Address 5049 Timber Bluff Drive
- City Eau Claire
- State WI
- Zip 54701
Property Features
Last Updated on November 18, 2025 at 8:02 AM- Above Grade Finished Area: 2,287 SqFt
- Basement: Finished
- Below Grade Finished Area: 1,077 SqFt
- Below Grade Unfinished Area: 150 SqFt
- Building Area Total: 3,514 SqFt
- Cooling: Central Air
- Electric: Circuit Breakers
- Fireplace: One
- Fireplaces: 1
- Foundation: Poured
- Heating: Forced Air
- Interior Features: Ceiling Fan(s)
- Levels: Two
- Living Area: 3,364 SqFt
- Rooms Total: 16
Exterior Features
- Construction: Stone Veneer
- Covered Spaces: 3
- Exterior Features: Sprinkler/Irrigation
- Garage: 3 Car, Attached
- Lot Size: 0.26 Acres
- Parking: Attached, Concrete, Driveway, Garage, Garage Door Opener
- Patio Features: Concrete, Patio
- Sewer: Public Sewer
- Stories: 2
- Style: Two Story
- Water Source: Public
Property Details
- County: Eau Claire
- Home Warranty: Yes
- Possession: Close of Escrow
- Property Subtype: Single Family Residence
- School District: Eau Claire Area
- Status: Active
- Township: City of Eau Claire
- Year Built: 2025
- Listing Office: SW Realty, LLC
Appliances Included
- Dishwasher
- Disposal
- Gas Water Heater
- Microwave
- Oven
- Range
- Refrigerator
Mortgage Calculator
Monthly
- Loan Amount
- Down Payment
- Monthly Mortgage Payment
- Property Tax
- Home Insurance
- PMI
- Monthly HOA Fees
Please Note: All amounts are estimates and cannot be guaranteed.
Room Dimensions
- Bathroom #1: 5' x 9', Tile, Lower Level
- Bathroom #2: 10' x 8', Tile, Upper Level
- Bathroom #3: 10' x 9', Tile, Upper Level
- Bathroom #4: 9' x 6', Tile, Main Level
- Bedroom #1: 12' x 10', Carpet, Lower Level
- Bedroom #2: 12' x 10', Carpet, Upper Level
- Bedroom #3: 11' x 14', Carpet, Upper Level
- Bedroom #4: 14' x 14', Carpet, Upper Level
- Dining Area: 10' x 14', Wood, Main Level
- Family Room: 17' x 17', Carpet, Lower Level
- Kitchen: 12' x 16', Wood, Main Level
- Laundry Room: 6' x 9', Tile, Upper Level
- Living Room: 17' x 16', Wood, Main Level
- Office: 13' x 12', Wood, Main Level
- Pantry: 4' x 6', Wood, Main Level
- Rec Room: 14' x 25', Carpet, Lower Level

