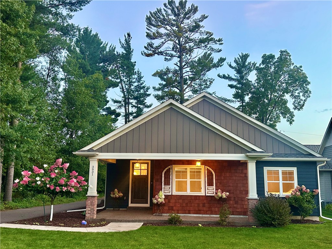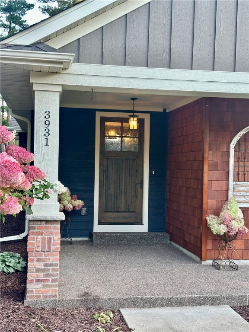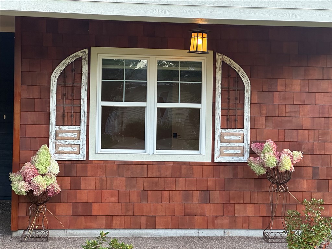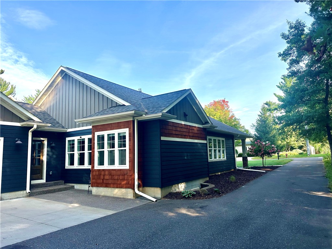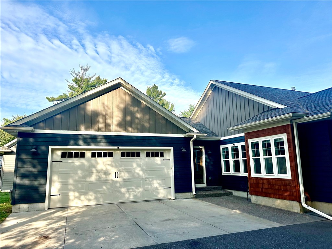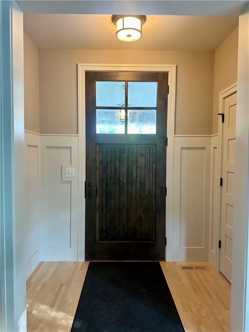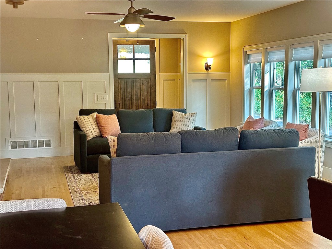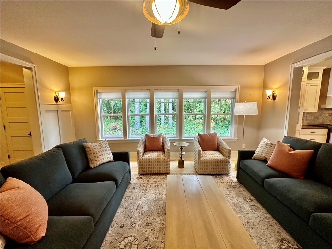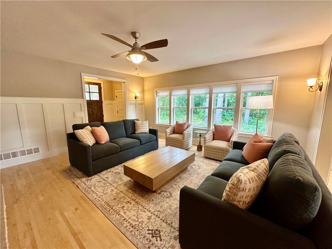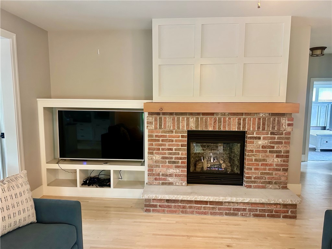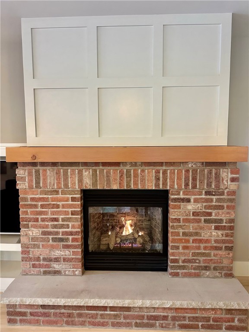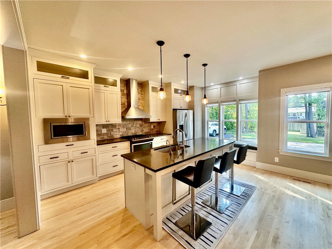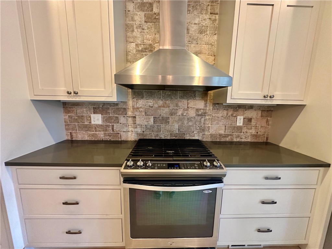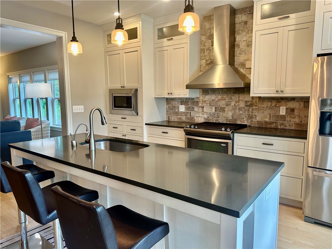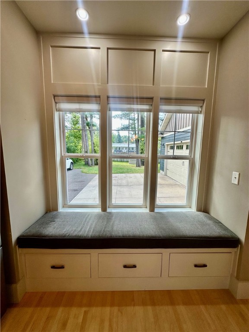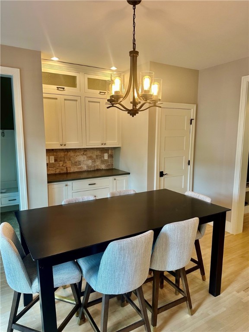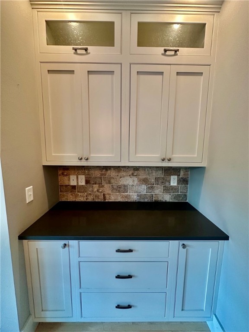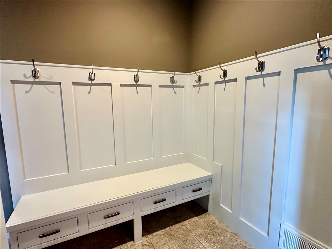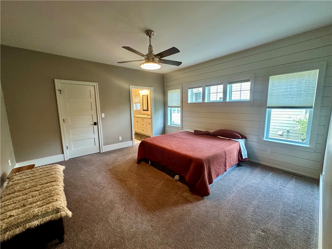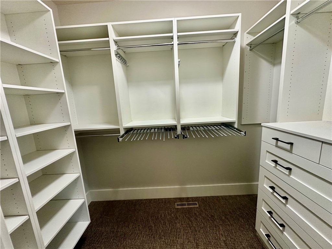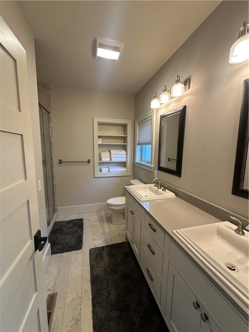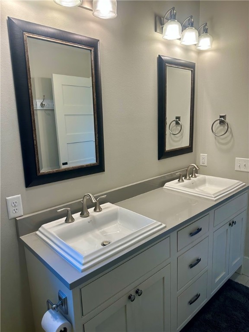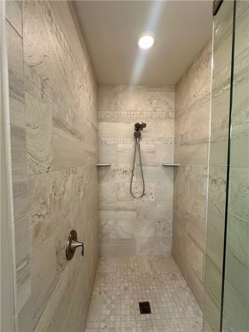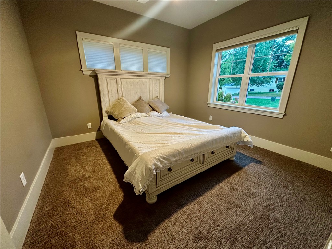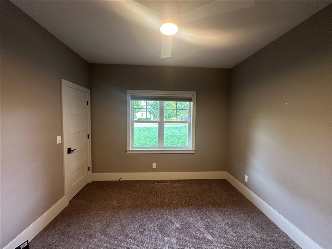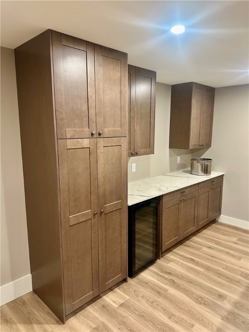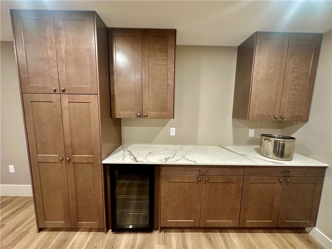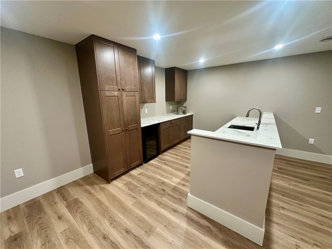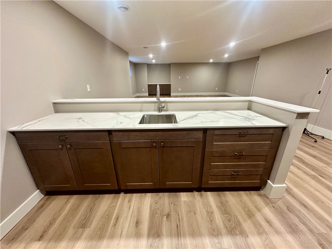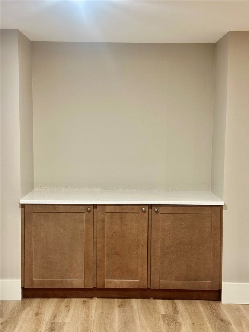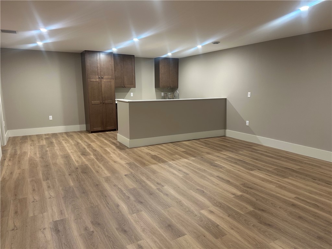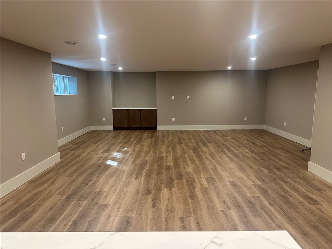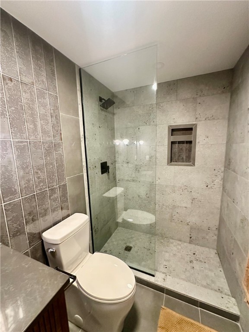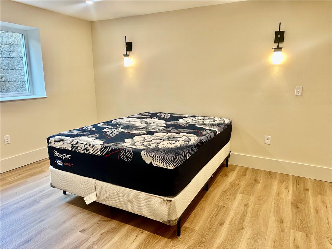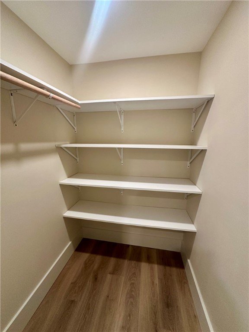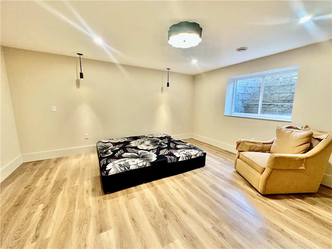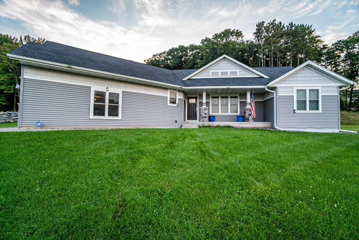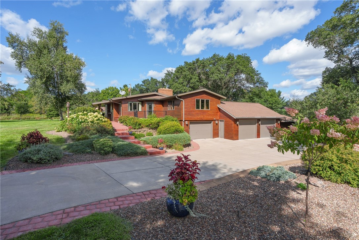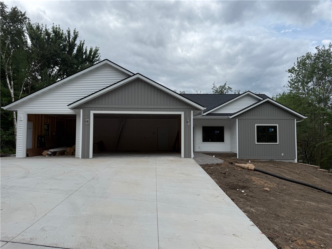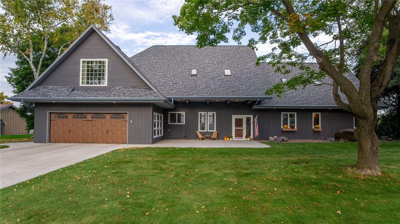3931 Harless Road Eau Claire, WI 54701
- Residential | Single Family Residence
- 5
- 3
- 1
- 3,430
- 2015
Description
This house is Gorgeous! Former Parade of home with high end materials used through out the upper and lower levels. One will appreciate the quality, pride of ownership and care taken of this beautiful property. Located in a quiet neighborhood in a cul-de-sac with majestic trees, convenient access to schools, shopping and thoroughfares. The house has spacious room sizes and a unique and appealing layout. Recently has updates by Christy Lee Homes that many will like. High quality finishes include: in laid kitchen cabinets, Gas range, Solid surface counters throughout, White maple floors, Glass shower door, Custom master closet, high end window blinds, New roof and gutters 2025. Upgraded trim, beautiful basement bar, Basement in floor radiant heat, LP Smart siding, Multi-point locking doors, Garage wired for EV. No HOA or HOA fees. This property shows like new and is ready for its next owner to enjoy! Please stop by our OPEN HOUSE to see for yourself! Thanks!
Address
Open on Google Maps- Address 3931 Harless Road
- City Eau Claire
- State WI
- Zip 54701
Property Features
Last Updated on October 21, 2025 at 9:50 AM- Above Grade Finished Area: 1,925 SqFt
- Basement: Full
- Below Grade Finished Area: 1,205 SqFt
- Below Grade Unfinished Area: 300 SqFt
- Building Area Total: 3,430 SqFt
- Cooling: Central Air
- Electric: Circuit Breakers
- Fireplace: One, Gas Log
- Fireplaces: 1
- Foundation: Poured
- Heating: Forced Air
- Interior Features: Ceiling Fan(s)
- Levels: One
- Living Area: 3,130 SqFt
- Rooms Total: 14
Exterior Features
- Covered Spaces: 2
- Exterior Features: Sprinkler/Irrigation
- Garage: 2 Car, Attached
- Parking: Attached, Garage
- Sewer: Public Sewer
- Stories: 1
- Style: One Story
- Water Source: Public
Property Details
- 2024 Taxes: $7,309
- County: Eau Claire
- Possession: Close of Escrow
- Property Subtype: Single Family Residence
- School District: Eau Claire Area
- Status: Active
- Township: City of Eau Claire
- Year Built: 2015
- Listing Office: RE/MAX Results~Eau Claire
Appliances Included
- Dryer
- Dishwasher
- Microwave
- Oven
- Range
- Refrigerator
- Washer
Mortgage Calculator
- Loan Amount
- Down Payment
- Monthly Mortgage Payment
- Property Tax
- Home Insurance
- PMI
- Monthly HOA Fees
Please Note: All amounts are estimates and cannot be guaranteed.
Room Dimensions
- Bathroom #1: 5' x 10', Simulated Wood, Plank, Lower Level
- Bathroom #2: 5' x 8', Tile, Main Level
- Bathroom #3: 6' x 10', Tile, Main Level
- Bedroom #1: 11' x 14', Simulated Wood, Plank, Lower Level
- Bedroom #2: 14' x 14', Simulated Wood, Plank, Lower Level
- Bedroom #3: 11' x 12', Carpet, Main Level
- Bedroom #4: 11' x 12', Carpet, Main Level
- Bedroom #5: 15' x 15', Carpet, Main Level
- Dining Area: 10' x 15', Wood, Main Level
- Family Room: 17' x 38', Simulated Wood, Plank, Lower Level
- Kitchen: 12' x 15', Wood, Main Level
- Laundry Room: 8' x 10', Tile, Main Level
- Living Room: 18' x 18', Wood, Main Level
- Utility/Mechanical: 14' x 14', Concrete, Lower Level

