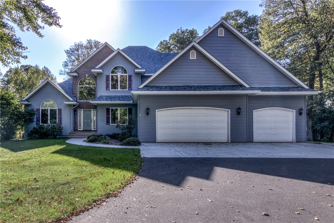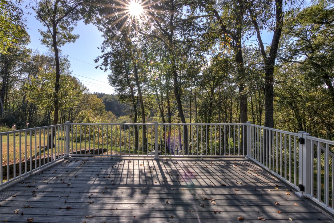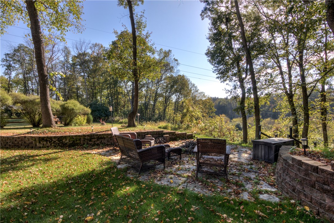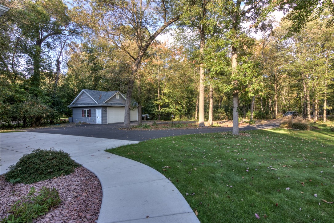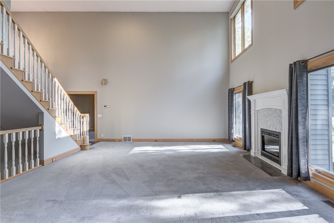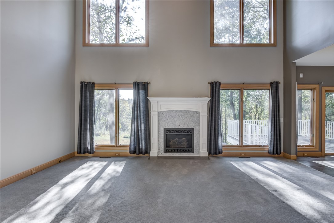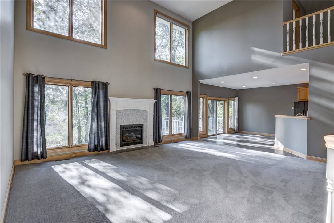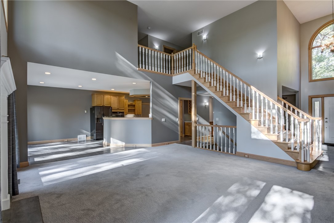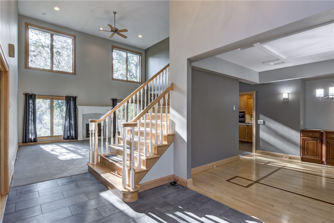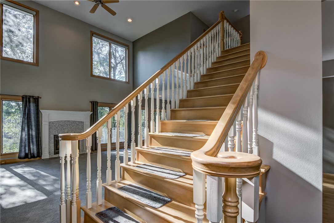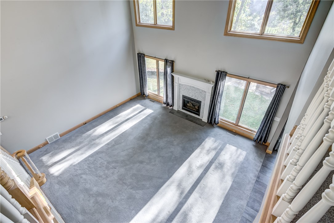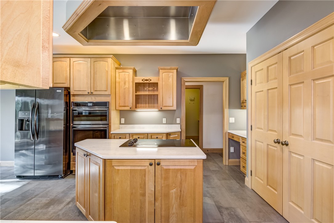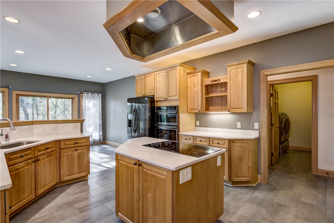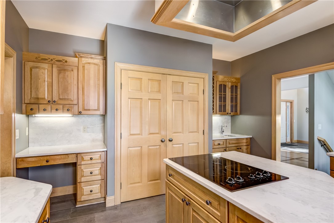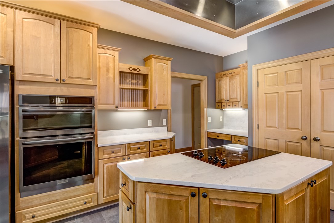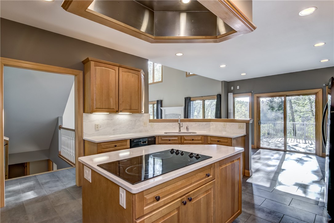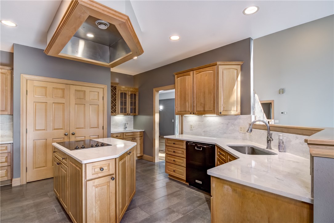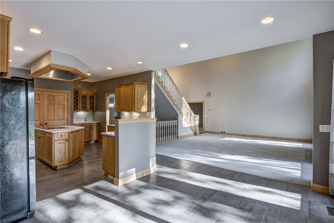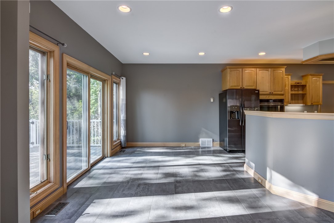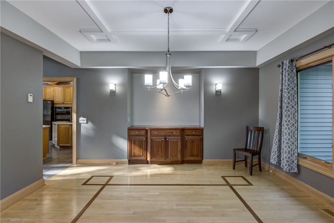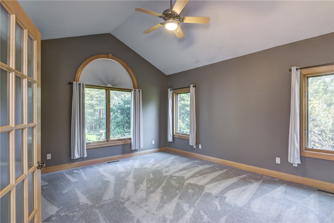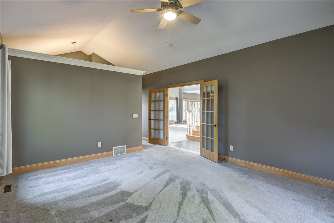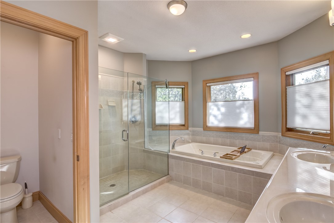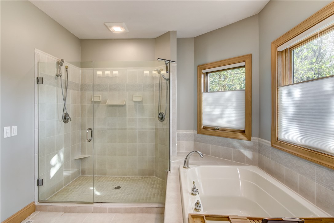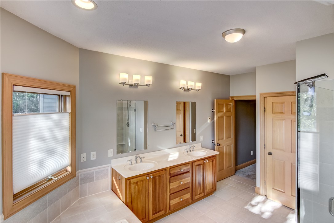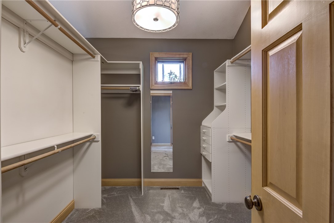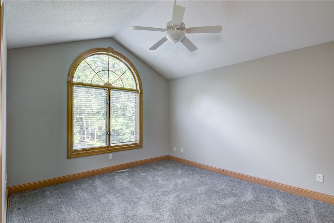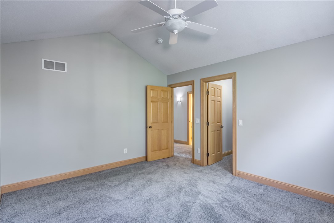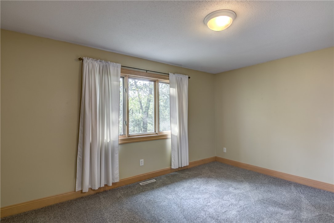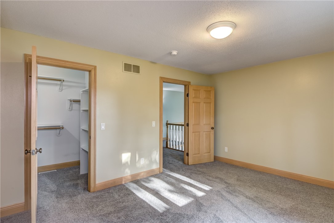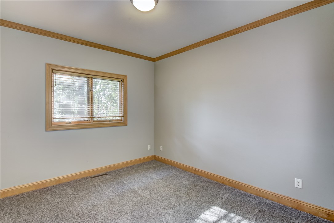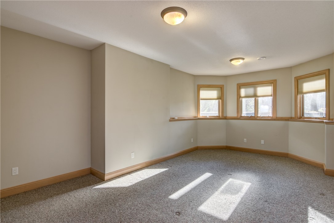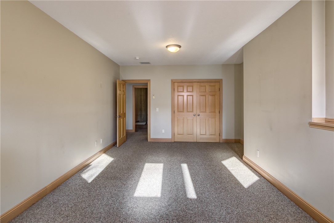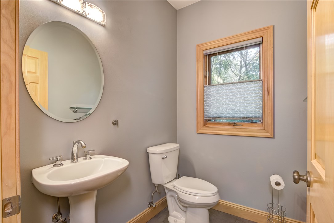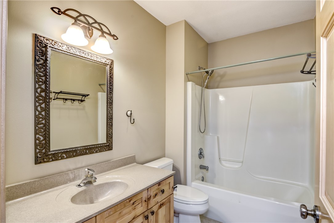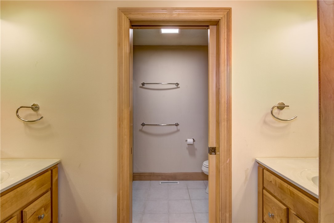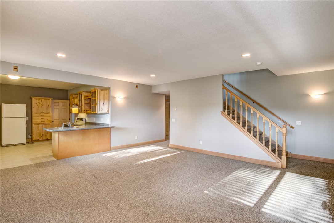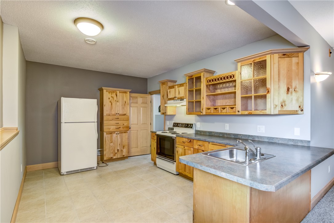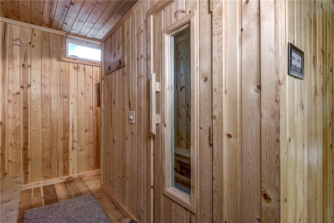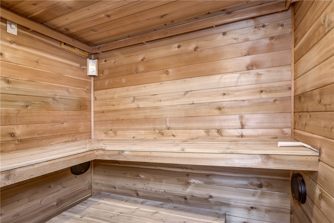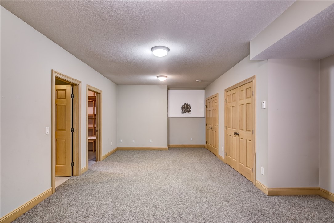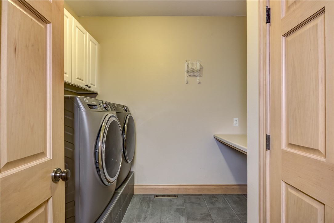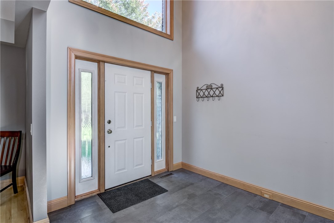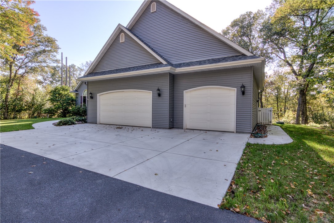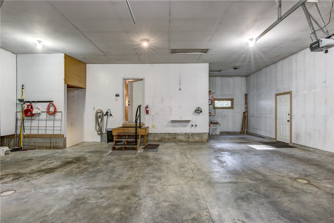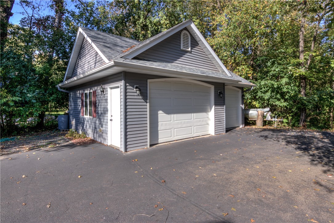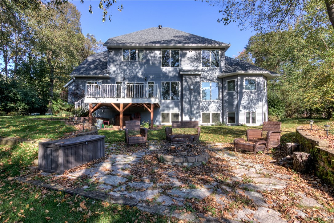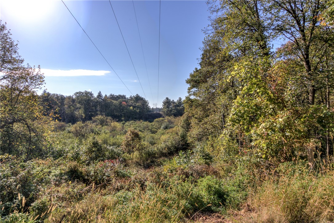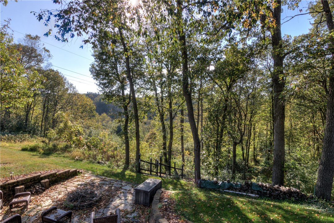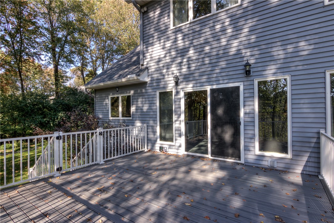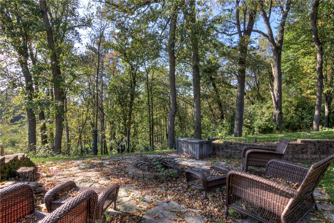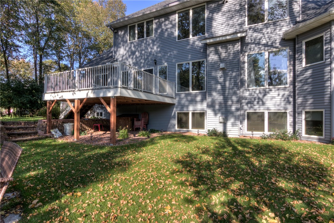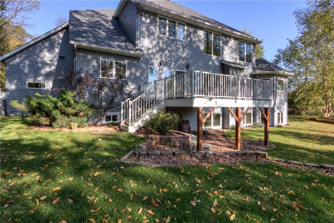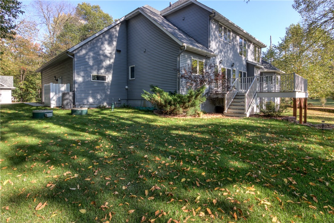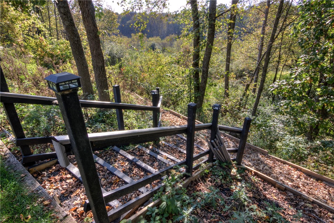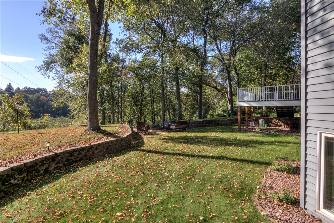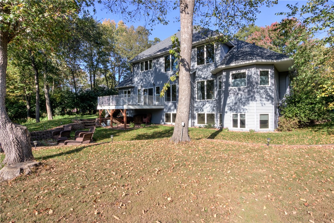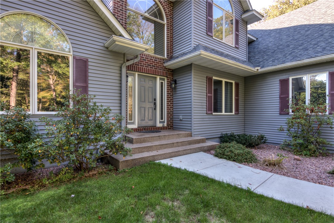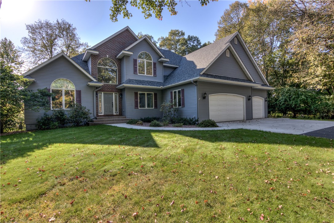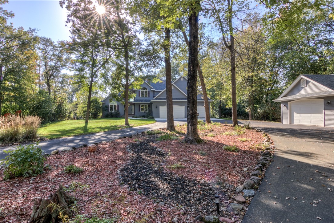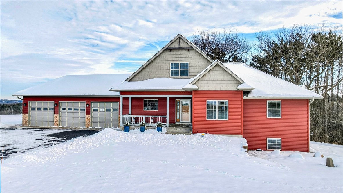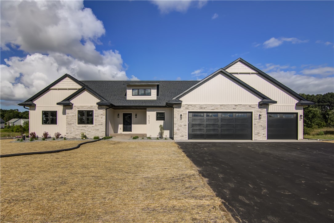5720 Wild Rose Lane Eau Claire, WI 54701
- Residential | Single Family Residence
- 5
- 3
- 1
- 5,614
- 2.77
- 2001
Description
Stunning home nestled among 2.8 wooded acres with frontage on Lowes Creek. This impressive home is graced with a voluminous layout for a grand yet homey feel, with big windows providing scenic views and tons of natural light, and an effortlessly flowing floor plan that offers tons of space, luxurious amenities, and nice updates. Beautiful kitchen with Maple cabinets, pantry, quartz counters and backsplash, and just steps to the dining area. For a more intimate setting, seat your guests in the formal dining room. Other great features to mention, large master ensuite with walk-in closet and spa bath, spacious bedrooms, in-floor heat, and a large lower-level rec room with kitchenette and sauna. You are sure to enjoy the peaceful and private backyard that’s graced with a large Trex deck, firepit area, and beautiful views! Home comes with an attached and insulated 3-car garage and an additional heated 2-car garage/shop. There are recent and high-cost updates completed, please see Home Updates list.
Address
Open on Google Maps- Address 5720 Wild Rose Lane
- City Eau Claire
- State WI
- Zip 54701
Property Features
Last Updated on January 2, 2026 at 8:31 PM- Above Grade Finished Area: 3,150 SqFt
- Basement: Daylight, Full, Finished
- Below Grade Finished Area: 2,142 SqFt
- Below Grade Unfinished Area: 322 SqFt
- Building Area Total: 5,614 SqFt
- Cooling: Geothermal
- Electric: Circuit Breakers
- Fireplace: One, Gas Log
- Fireplaces: 1
- Foundation: Poured
- Heating: Forced Air, Geothermal
- Interior Features: Ceiling Fan(s), Central Vacuum
- Levels: One and One Half
- Living Area: 5,292 SqFt
- Rooms Total: 18
- Spa: Sauna
- Windows: Window Coverings
Exterior Features
- Construction: Brick, Metal Siding
- Covered Spaces: 5
- Garage: 5 Car, Attached
- Lake/River Name: Lowes Creek
- Lot Size: 2.77 Acres
- Parking: Asphalt, Attached, Driveway, Garage, Garage Door Opener
- Patio Features: Deck, Patio
- Sewer: Septic Tank
- Style: One and One Half Story
- View: River
- Water Source: Well
- Waterfront: Creek
- Waterfront Length: 170 Ft
Property Details
- 2024 Taxes: $8,696
- County: Eau Claire
- Other Structures: Shed(s), Workshop
- Possession: Close of Escrow
- Property Subtype: Single Family Residence
- School District: Eau Claire Area
- Status: Active
- Township: Town of Washington
- Year Built: 2001
- Zoning: Residential
- Listing Office: C21 Affiliated
Appliances Included
- Dryer
- Dishwasher
- Electric Water Heater
- Microwave
- Oven
- Range
- Refrigerator
- Washer
Mortgage Calculator
- Loan Amount
- Down Payment
- Monthly Mortgage Payment
- Property Tax
- Home Insurance
- PMI
- Monthly HOA Fees
Please Note: All amounts are estimates and cannot be guaranteed.
Room Dimensions
- Bathroom #1: 9' x 9', Tile, Upper Level
- Bathroom #2: 5' x 7', Tile, Main Level
- Bathroom #3: 6' x 9', Tile, Lower Level
- Bathroom #4: 12' x 15', Tile, Main Level
- Bedroom #1: 11' x 20', Carpet, Lower Level
- Bedroom #2: 12' x 15', Carpet, Upper Level
- Bedroom #3: 12' x 15', Carpet, Upper Level
- Bedroom #4: 14' x 17', Carpet, Main Level
- Bedroom #5: 12' x 11', Carpet, Main Level
- Dining Area: 11' x 14', Tile, Main Level
- Dining Room: 12' x 14', Wood, Main Level
- Family Room: 17' x 20', Carpet, Lower Level
- Kitchen: 17' x 14', Tile, Main Level
- Kitchen: 11' x 16', Tile, Lower Level
- Laundry Room: 8' x 9', Tile, Main Level
- Living Room: 20' x 18', Carpet, Main Level
- Rec Room: 15' x 26', Carpet, Lower Level
- Sauna: 10' x 12', Wood, Lower Level

