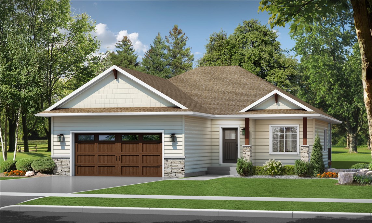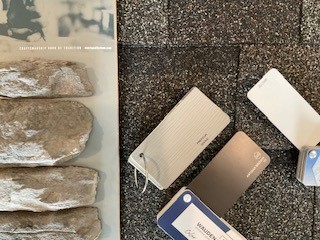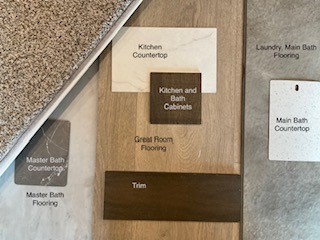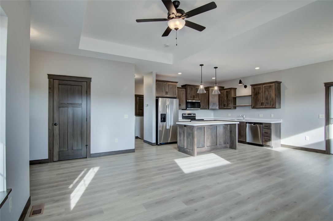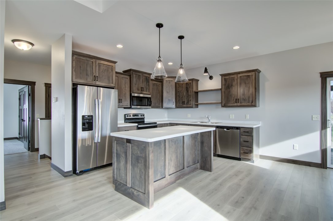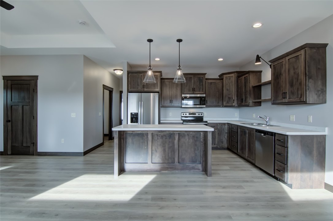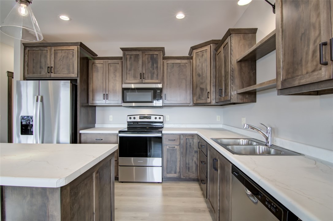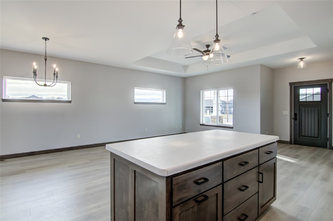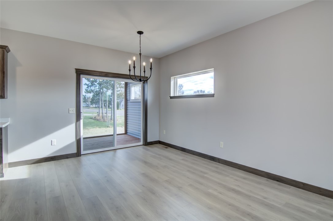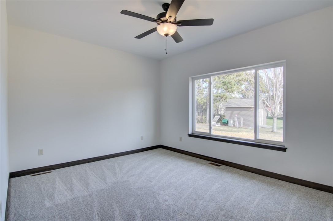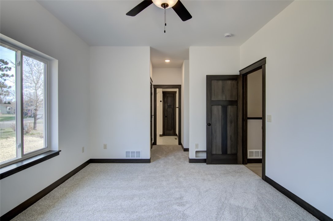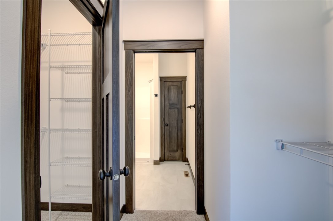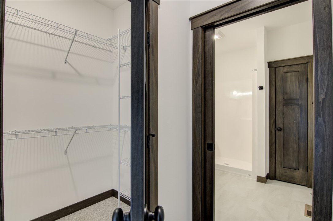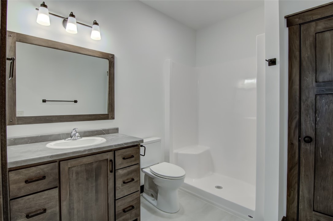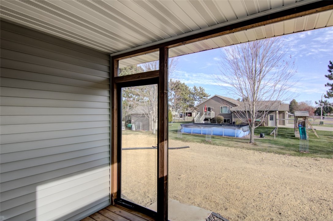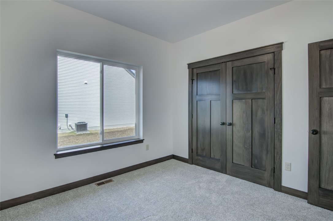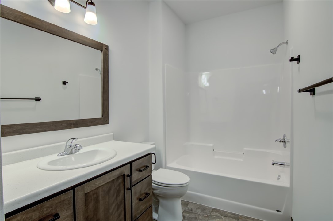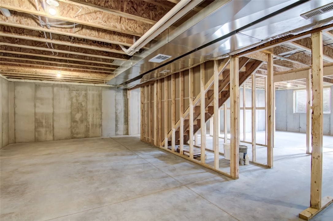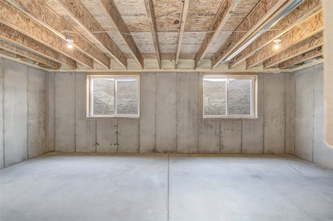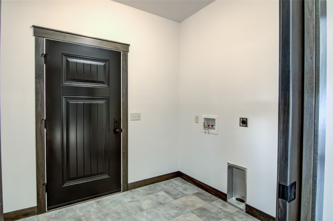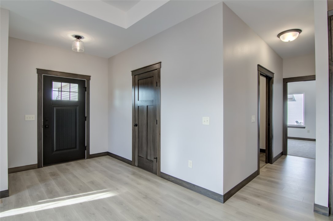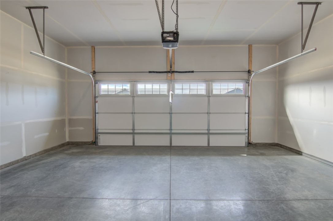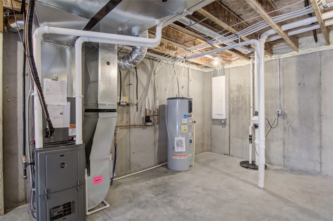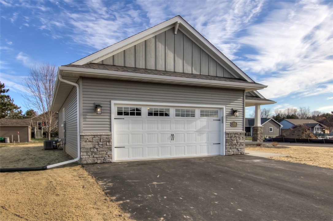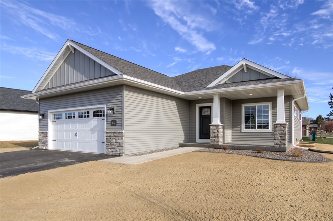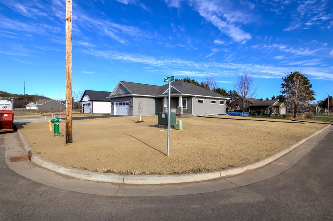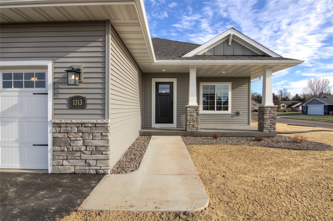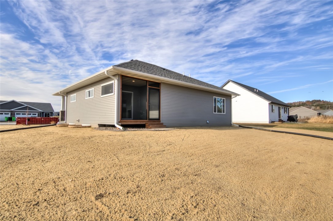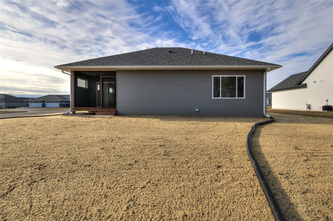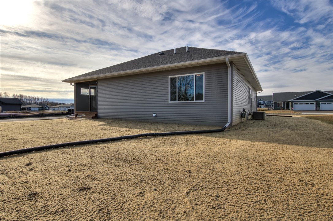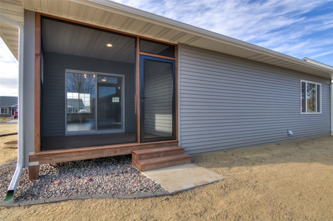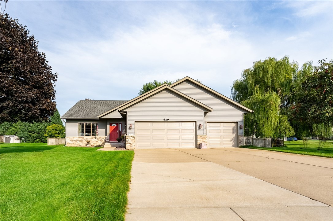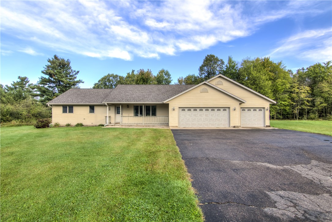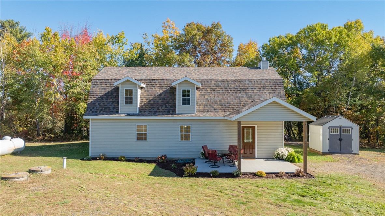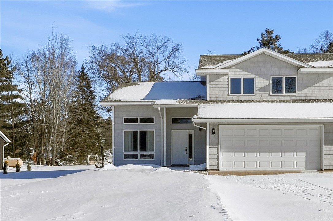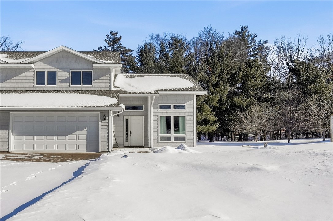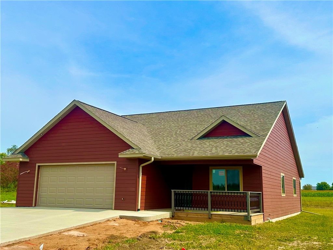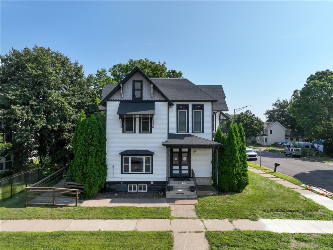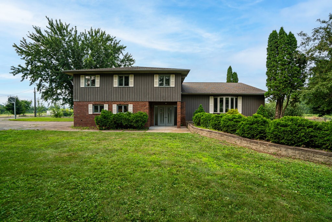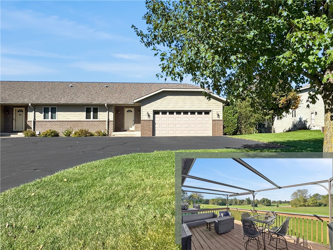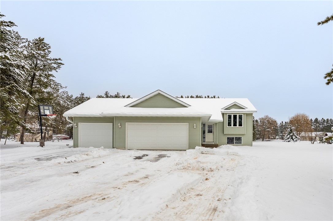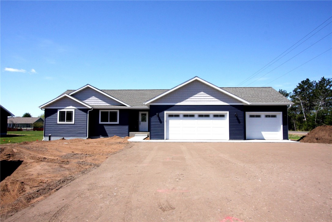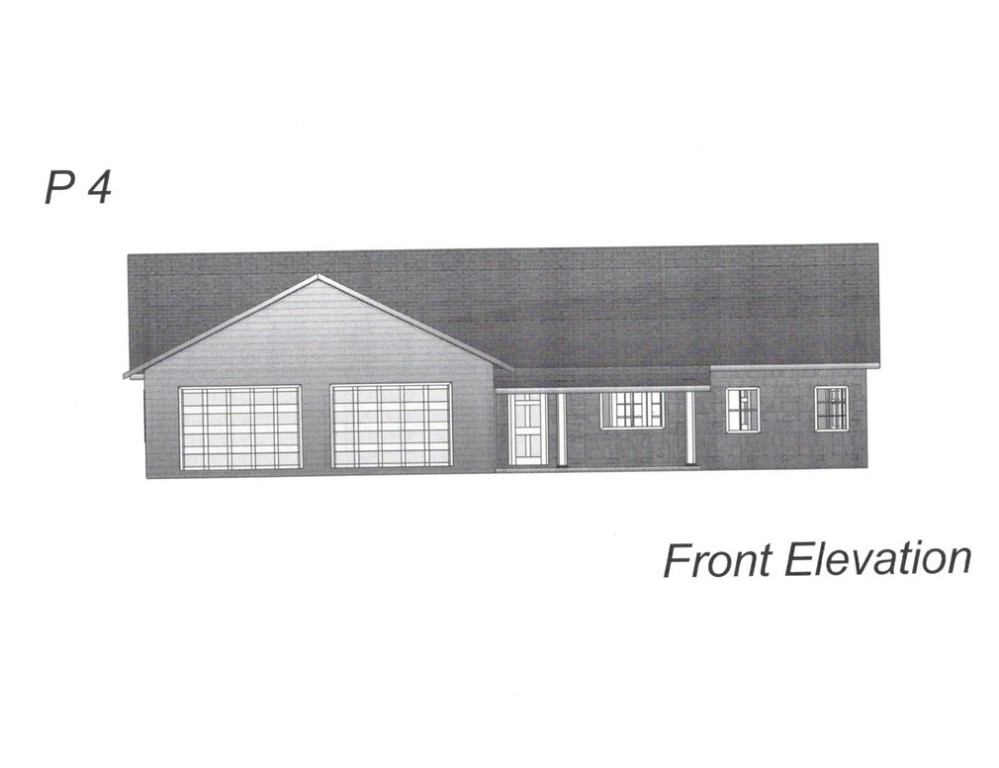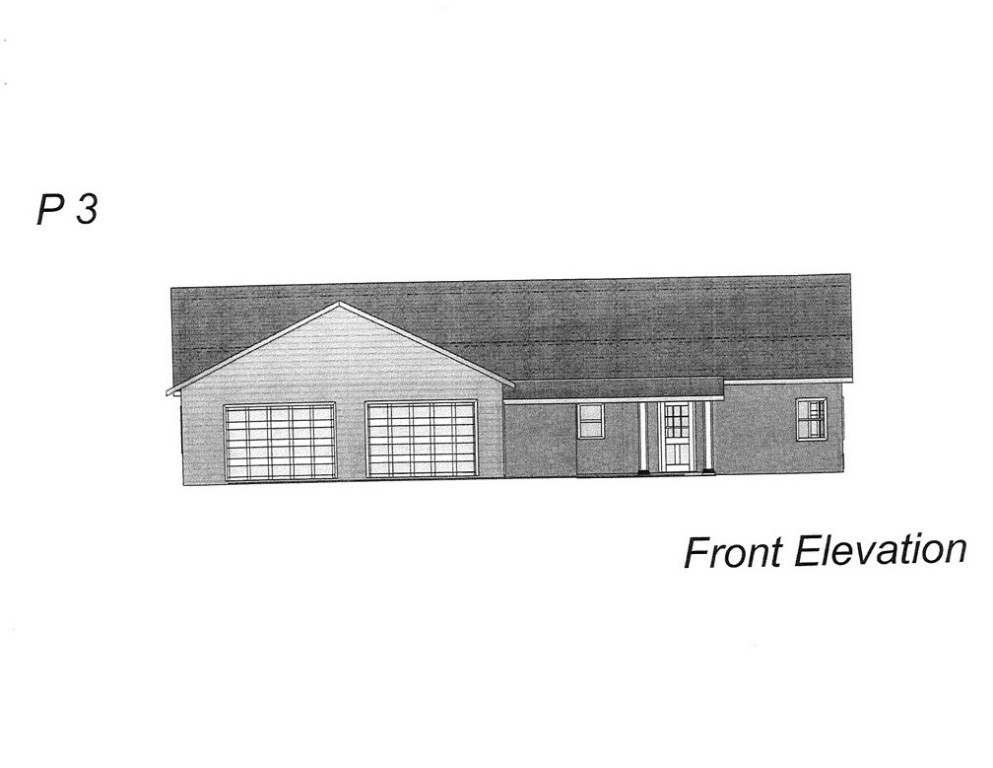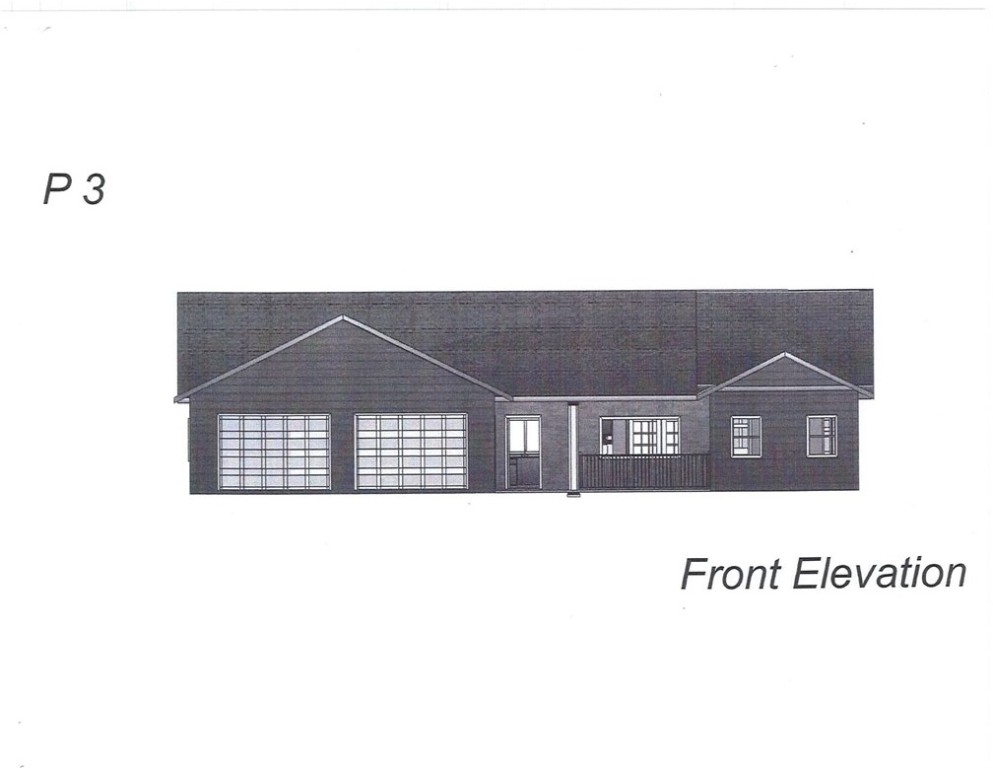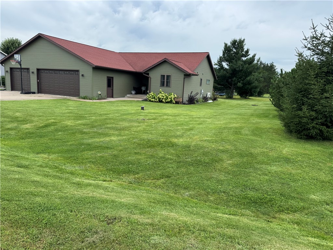1313 Carli Court Lot 81 Chippewa Falls, WI 54729
- Residential | Single Family Residence
- 2
- 2
- 2,592
- 0.3
- 2025
Description
The C&M Carter plan offers an impressive use of space that is both efficient and inviting. This meticulously crafted home boasts a range of desirable features, including stainless steel appliances, custom cabinetry, and fully landscaped lot. With the added advantage of a Focus on Energy certification, homeowners can enjoy enhanced energy efficiency and reduced utility costs. The unfinished lower level allows for future expansion, where you can plan to add a family room, 2 bedrooms, and a bathroom.
Address
Open on Google Maps- Address 1313 Carli Court Lot 81
- City Chippewa Falls
- State WI
- Zip 54729
Property Features
Last Updated on January 29, 2026 at 6:00 PM- Above Grade Finished Area: 1,296 SqFt
- Basement: Egress Windows, Full
- Below Grade Unfinished Area: 1,296 SqFt
- Building Area Total: 2,592 SqFt
- Cooling: Central Air
- Electric: Circuit Breakers
- Foundation: Poured
- Heating: Forced Air
- Interior Features: Ceiling Fan(s)
- Levels: One
- Living Area: 1,296 SqFt
- Rooms Total: 8
Exterior Features
- Construction: Stone, Vinyl Siding
- Covered Spaces: 2
- Garage: 2 Car, Attached
- Lot Size: 0.3 Acres
- Parking: Asphalt, Attached, Driveway, Garage, Garage Door Opener
- Patio Features: Porch, Screened
- Sewer: Public Sewer
- Stories: 1
- Style: One Story
- Water Source: Public
Property Details
- County: Chippewa
- Home Warranty: Yes
- Property Subtype: Single Family Residence
- School District: Chippewa Falls Area Unified
- Status: Active
- Subdivision: Park West
- Township: City of Chippewa Falls
- Unit Number: Lot 81
- Year Built: 2025
- Zoning: Residential
- Listing Office: C & M Realty
Appliances Included
- Dishwasher
- Electric Water Heater
- Microwave
- Oven
- Range
- Refrigerator
Mortgage Calculator
Monthly
- Loan Amount
- Down Payment
- Monthly Mortgage Payment
- Property Tax
- Home Insurance
- PMI
- Monthly HOA Fees
Please Note: All amounts are estimates and cannot be guaranteed.
Room Dimensions
- Bathroom #1: 5' x 11', Tile, Main Level
- Bathroom #2: 7' x 7', Tile, Main Level
- Bedroom #1: 10' x 11', Carpet, Main Level
- Bedroom #2: 11' x 14', Carpet, Main Level
- Dining Room: 10' x 11', Laminate, Main Level
- Kitchen: 12' x 10', Laminate, Main Level
- Laundry Room: 7' x 8', Tile, Main Level
- Living Room: 13' x 18', Laminate, Main Level
Similar Properties
Open House: February 7 | 2:30 - 4 PM
New Auburn, WI
28007 126th Street
$359,900
Single Family Residence

