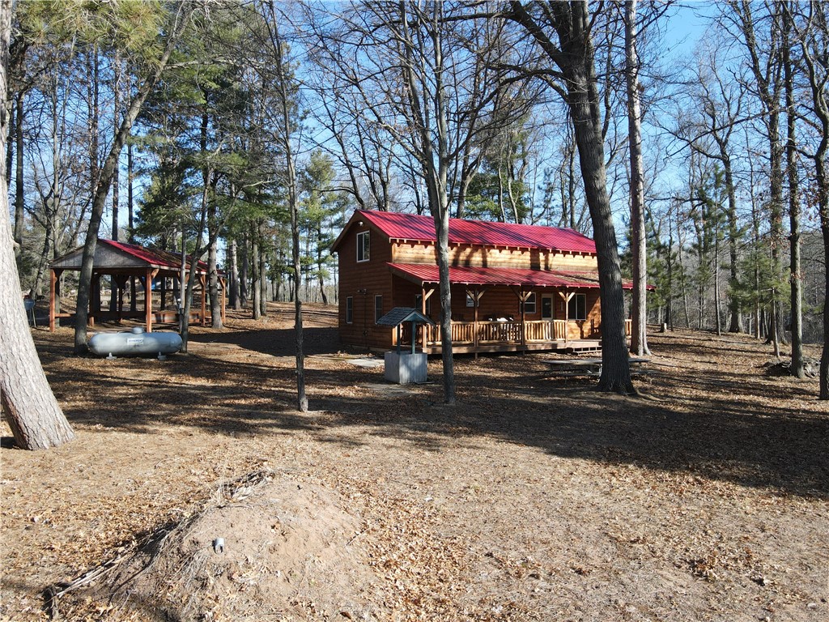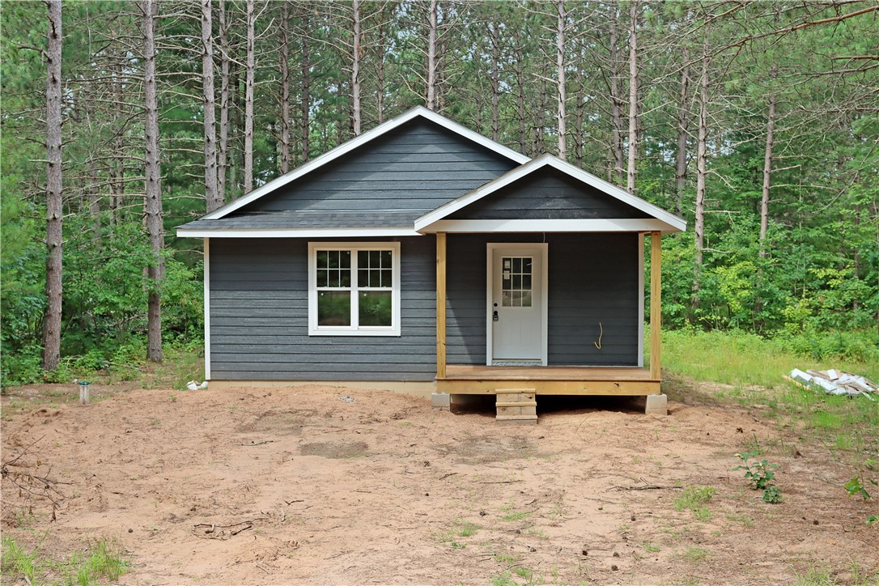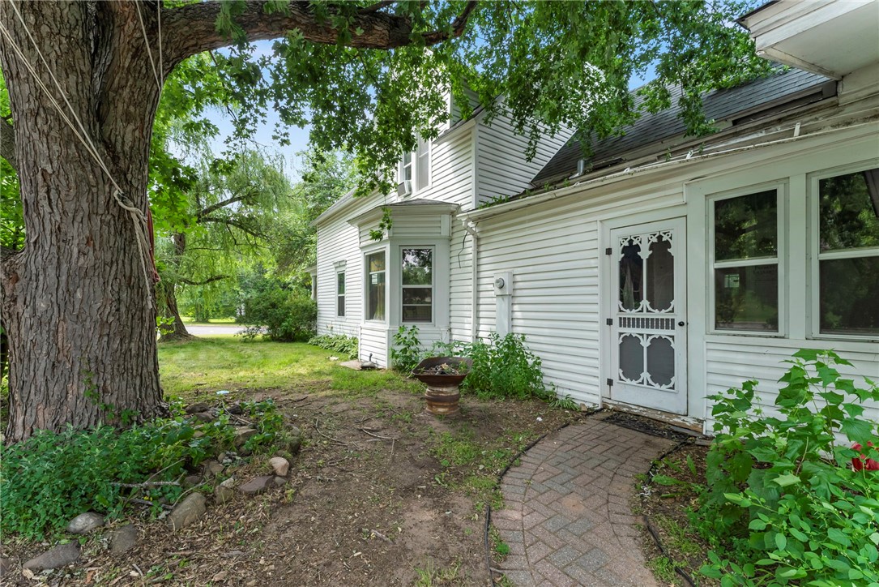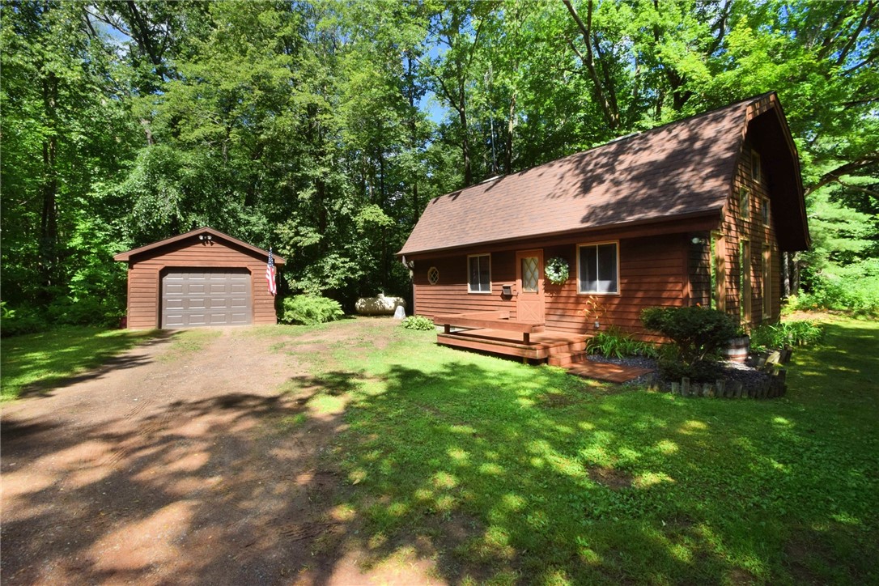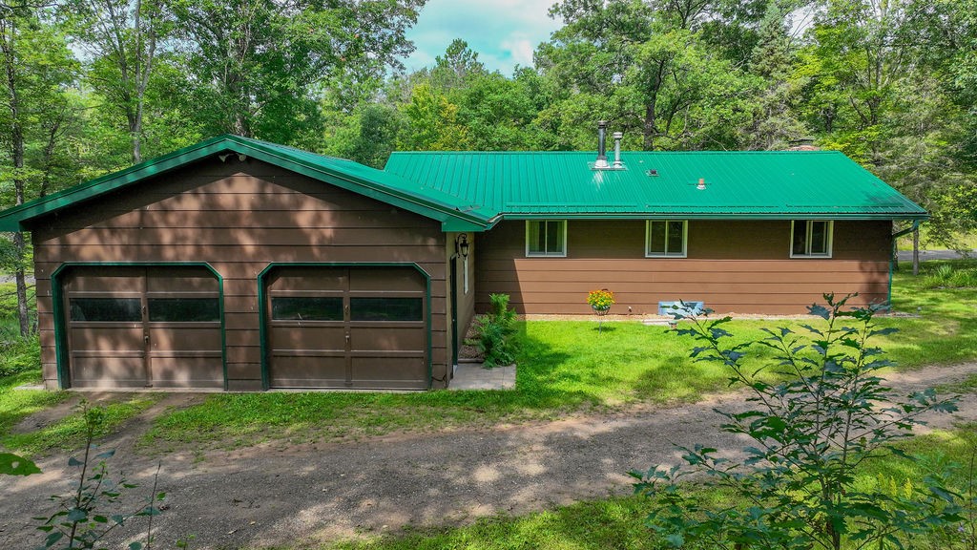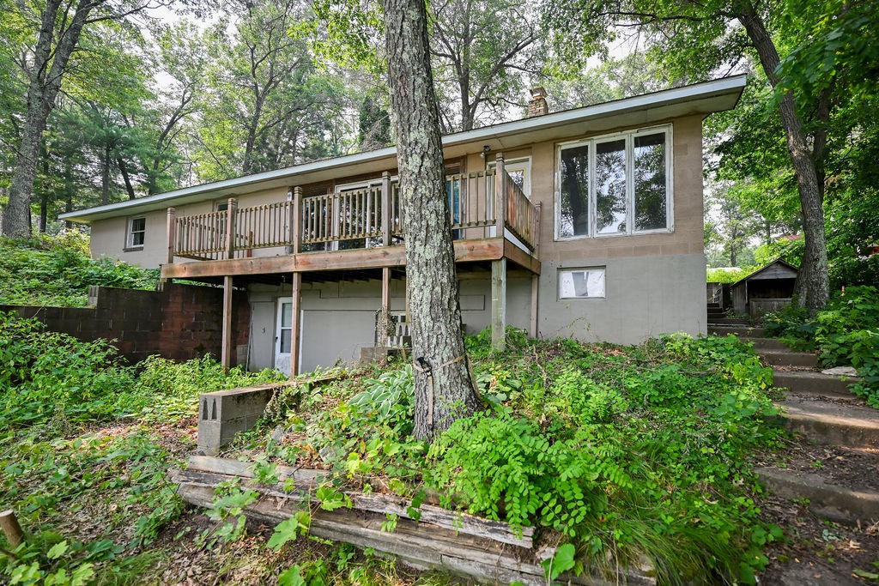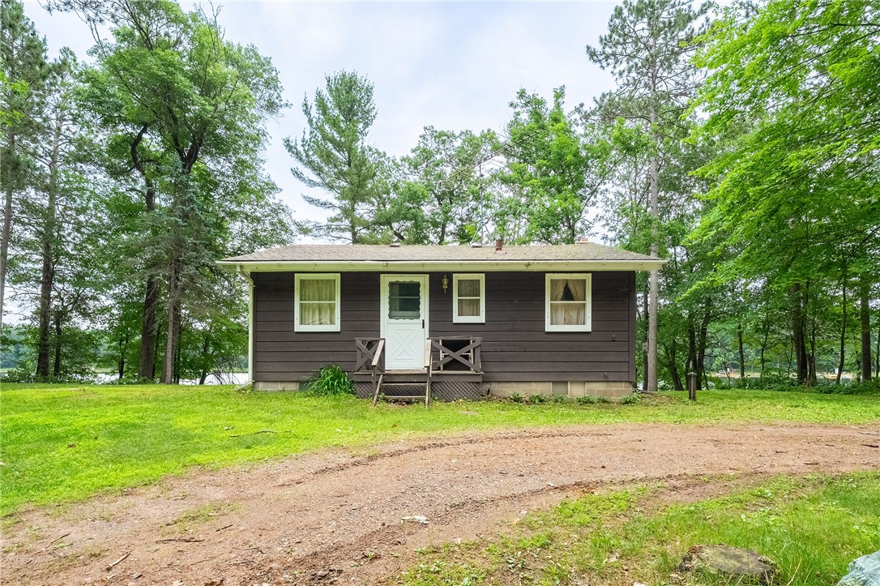29516 Gelhar Road Danbury, WI 54830
- Residential | Single Family Residence
- 2
- 1
- 992
- 3.6
- 2020
Description
Escape to this beautiful 2-bedroom, 1-bathroom, furnished lake home, nestled on 3.6 acres of tranquil land with 200 feet of water frontage on Hanscom Lake near Danbury, Wisconsin. The cabin’s vaulted ceilings, and open-concept design offer the perfect blend of modern comfort and rustic charm. The kitchen features beautiful Amish hickory cabinets and woodwork and modern appliances. Relax on the covered porch while taking in the serene views on the swinging chairs or rocking chairs which are included in the sale. The parcel is a portion of an old resort, and includes a carport and additional bunkhouse type structure. Outdoor enthusiasts will love the Danbury area with opportunities for hiking, ATV trails, biking, and wildlife watching. In winter, take advantage of snowshoeing, cross-country skiing, snowmobiling or ice fishing. This lakeside cabin is the perfect blend of peaceful solitude and outdoor fun—come make this your new getaway!
Address
Open on Google Maps- Address 29516 Gelhar Road
- City Danbury
- State WI
- Zip 54830
Property Features
Last Updated on August 26, 2025 at 2:21 PM- Above Grade Finished Area: 992 SqFt
- Building Area Total: 992 SqFt
- Cooling: Wall Unit(s)
- Electric: Circuit Breakers
- Foundation: Poured
- Heating: Baseboard, Wall Furnace
- Levels: One and One Half
- Living Area: 992 SqFt
- Rooms Total: 6
Exterior Features
- Carport: Yes
- Construction: Log
- Covered Spaces: 1
- Garage: 1 Car, Detached
- Lake/River Name: Hanscom
- Lot Size: 3.6 Acres
- Parking: Carport, Driveway, Gravel
- Patio Features: Covered, Deck
- Sewer: Holding Tank, Septic Tank
- Style: One and One Half Story
- View: Lake
- Water Source: Driven Well, Sand Point Well, Well
- Waterfront: Lake
- Waterfront Length: 200 Ft
Property Details
- 2024 Taxes: $877
- County: Burnett
- Other Structures: Shed(s)
- Possession: Close of Escrow
- Property Subtype: Single Family Residence
- School District: Spooner Area
- Status: Active
- Township: Scott
- Year Built: 2020
- Zoning: Recreational, Residential, Shoreline
- Listing Office: Timber Ghost Realty, LLC
Appliances Included
- Electric Water Heater
- Microwave
- Oven
- Range
- Refrigerator
Mortgage Calculator
- Loan Amount
- Down Payment
- Monthly Mortgage Payment
- Property Tax
- Home Insurance
- PMI
- Monthly HOA Fees
Please Note: All amounts are estimates and cannot be guaranteed.
Room Dimensions
- Bathroom #1: 7' x 8', Simulated Wood, Plank, Main Level
- Bedroom #1: 10' x 16', Simulated Wood, Plank, Main Level
- Bedroom #2: 16' x 12', Simulated Wood, Plank, Upper Level
- Dining Room: 6' x 12', Simulated Wood, Plank, Main Level
- Kitchen: 8' x 12', Simulated Wood, Plank, Main Level
- Living Room: 12' x 16', Simulated Wood, Plank, Main Level


