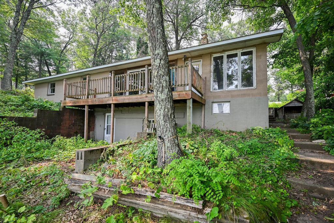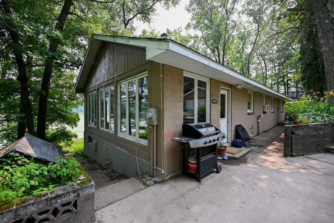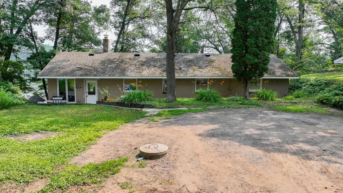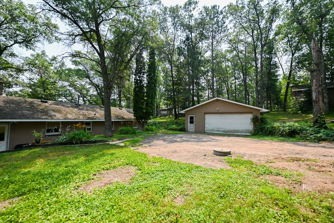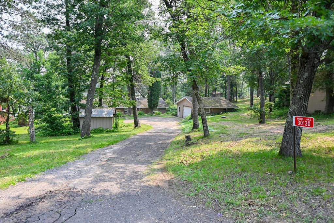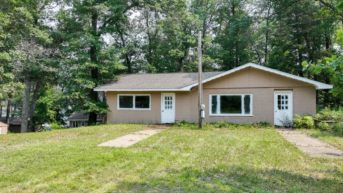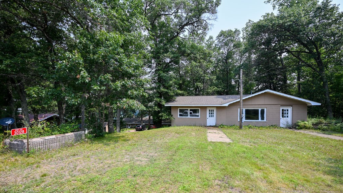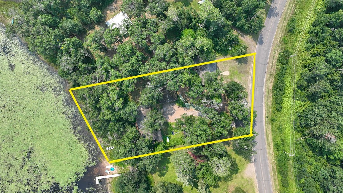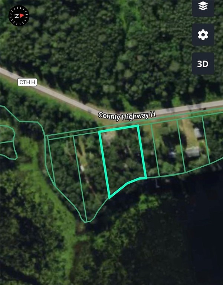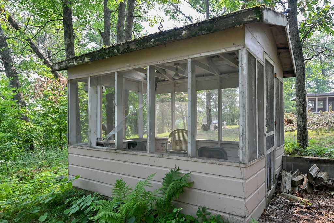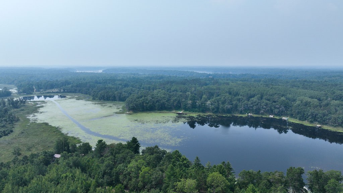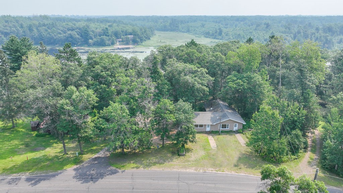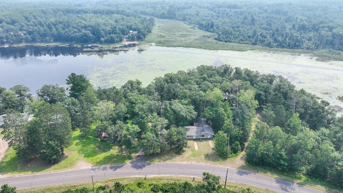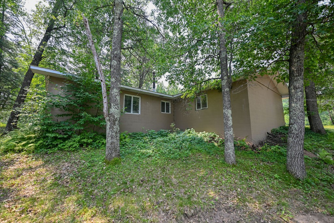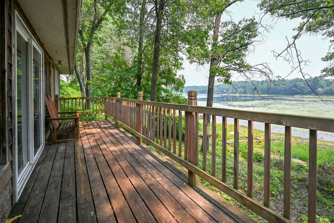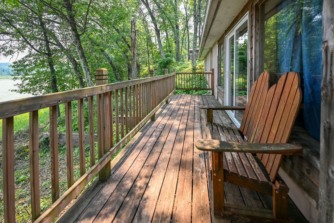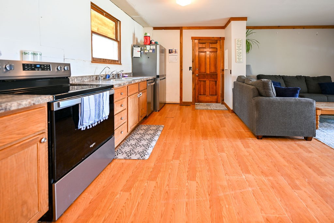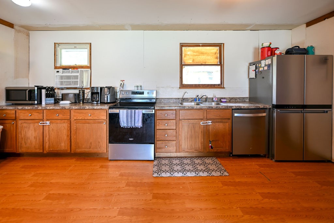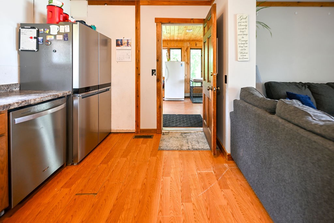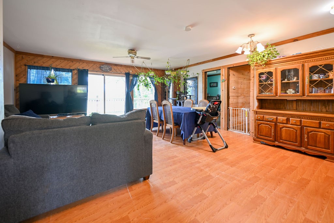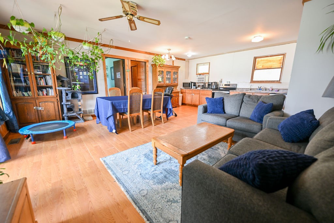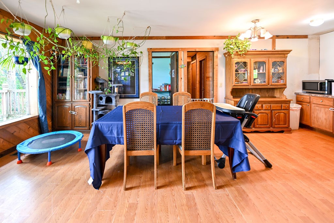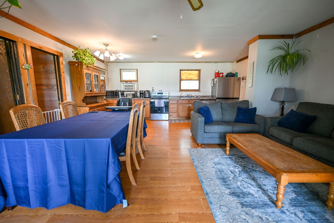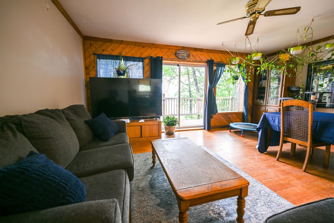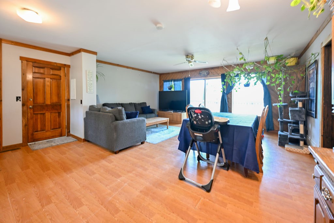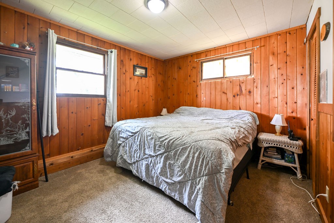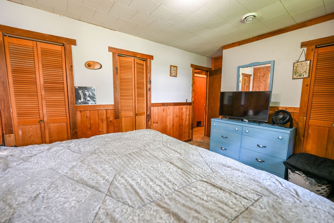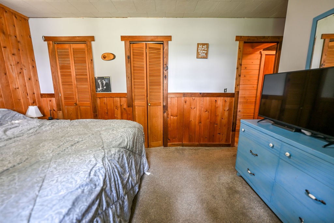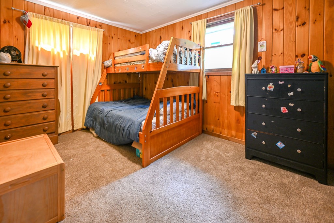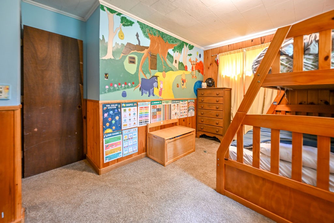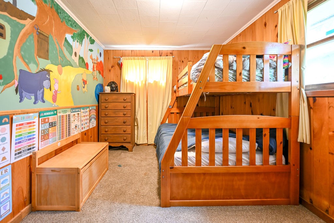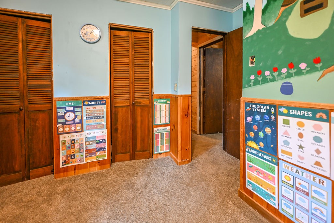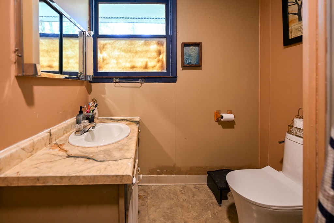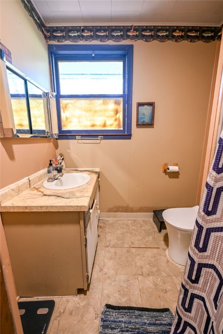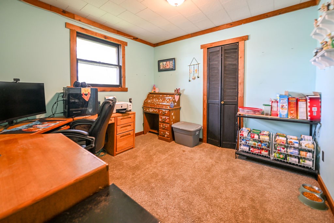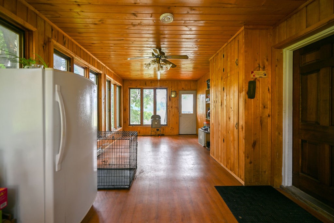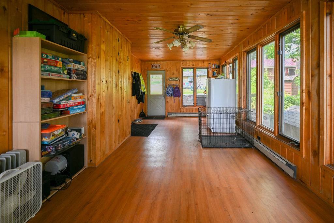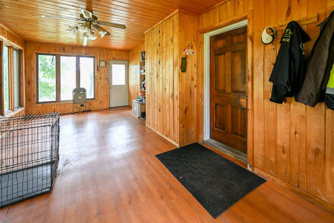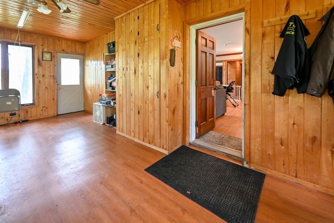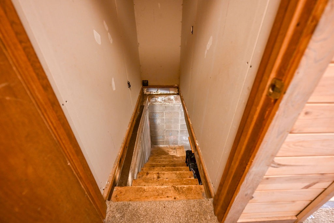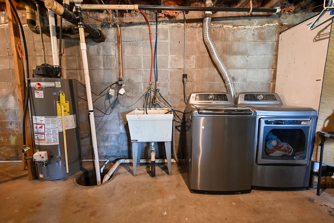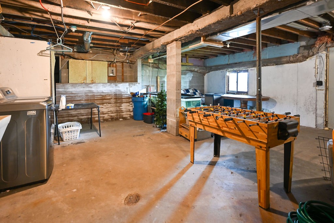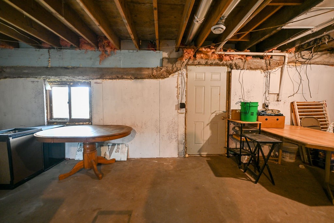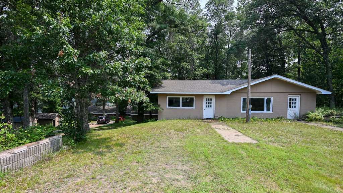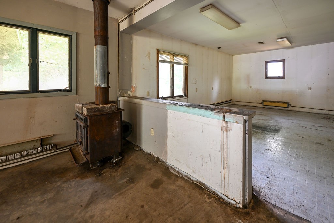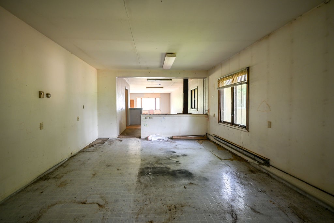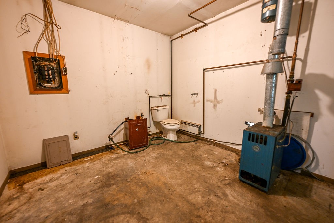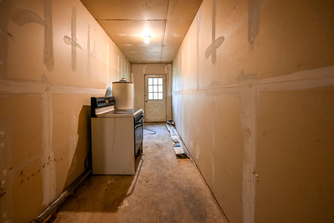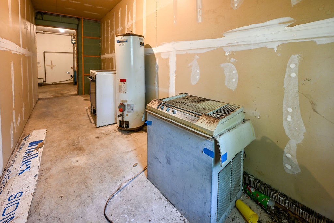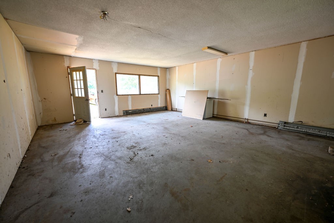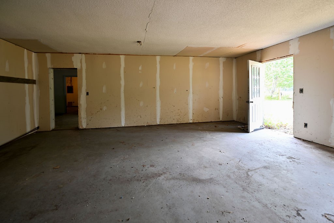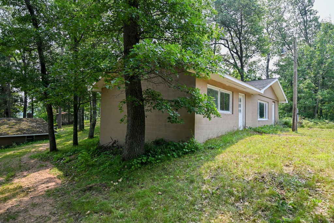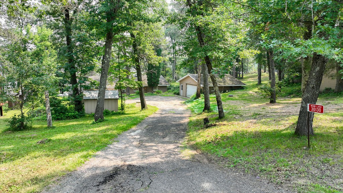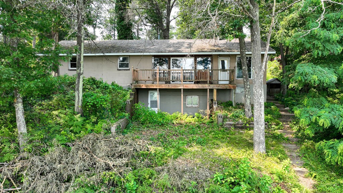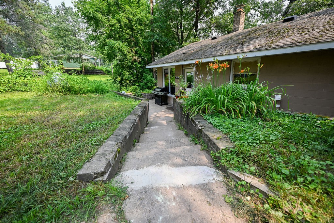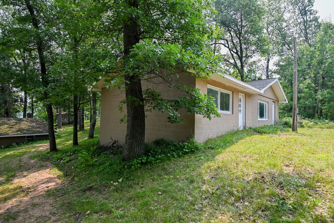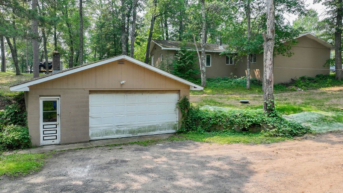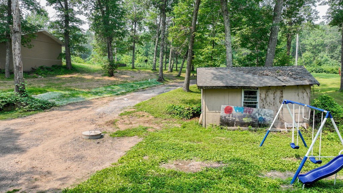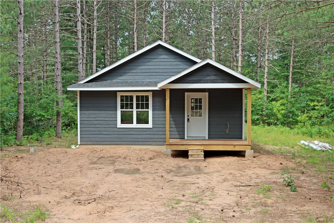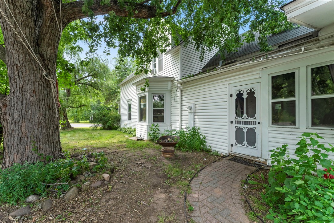30130 County Road H Danbury, WI 54830
- Residential | Single Family Residence
- 3
- 1
- 2,340
- 1.01
- 1960
Description
Very rare opportunity to have TWO dwellings on one lot! 3bd/1ba one level home on a 1 acre lot, 150 feet of frontage with an additional 1200 square foot building that could be refurbished as a 2nd cabin/home, rental opportunity or a commercial building, as it has been in the past. Brand new conventional septic system installed in 2025, complete weatherization program performed in 2019 including furnace, water heater, insulation, and foam to ensure quality efficiency. Lower level is wide open to create additional bedrooms/bath and finished living space with a walkout. There is a lot of potential and options here for the right buyer looking to invest or put in some legwork!
Address
Open on Google Maps- Address 30130 County Road H
- City Danbury
- State WI
- Zip 54830
Property Features
Last Updated on September 10, 2025 at 10:46 AM- Above Grade Finished Area: 1,440 SqFt
- Basement: Full, Walk-Out Access
- Below Grade Unfinished Area: 900 SqFt
- Building Area Total: 2,340 SqFt
- Cooling: Window Unit(s)
- Electric: Circuit Breakers
- Foundation: Block
- Heating: Forced Air
- Interior Features: Ceiling Fan(s)
- Levels: One
- Living Area: 1,440 SqFt
- Rooms Total: 8
- Windows: Window Coverings
Exterior Features
- Construction: Cement Siding, Wood Siding
- Covered Spaces: 2
- Exterior Features: Dock
- Garage: 2 Car, Detached
- Lake/River Name: Lucerne
- Lot Size: 1.01 Acres
- Parking: Asphalt, Driveway, Detached, Garage, Gravel
- Patio Features: Deck, Four Season
- Sewer: Septic Tank
- Stories: 1
- Style: One Story
- Water Source: Drilled Well
- Waterfront: Lake
- Waterfront Length: 150 Ft
Property Details
- 2024 Taxes: $1,418
- County: Burnett
- Other Structures: Guest House, Other, Shed(s), See Remarks
- Possession: Close of Escrow
- Property Subtype: Single Family Residence
- School District: Webster
- Status: Active w/ Offer
- Township: Town of Webb Lake
- Year Built: 1960
- Zoning: Recreational, Residential, Shoreline
- Listing Office: Coldwell Banker Realty~Shell Lake
Appliances Included
- Dryer
- Dishwasher
- Electric Water Heater
- Microwave
- Oven
- Range
- Refrigerator
- Washer
Mortgage Calculator
Monthly
- Loan Amount
- Down Payment
- Monthly Mortgage Payment
- Property Tax
- Home Insurance
- PMI
- Monthly HOA Fees
Please Note: All amounts are estimates and cannot be guaranteed.
Room Dimensions
- 4 Season Room: 24' x 10', Laminate, Main Level
- Bathroom #1: 9' x 6', Laminate, Main Level
- Bedroom #1: 10' x 10', Carpet, Main Level
- Bedroom #2: 10' x 12', Carpet, Main Level
- Bedroom #3: 10' x 13', Carpet, Main Level
- Dining Area: 12' x 8', Simulated Wood, Plank, Main Level
- Kitchen: 18' x 8', Simulated Wood, Plank, Main Level
- Living Room: 13' x 10', Laminate, Main Level

