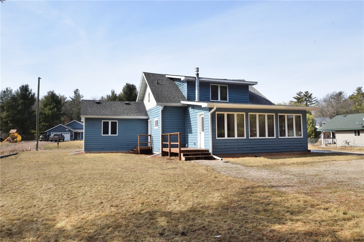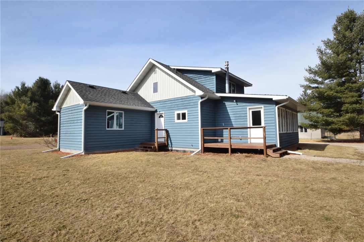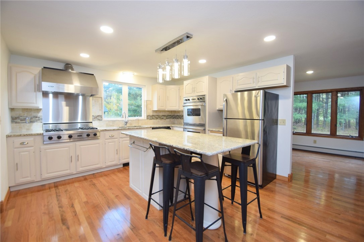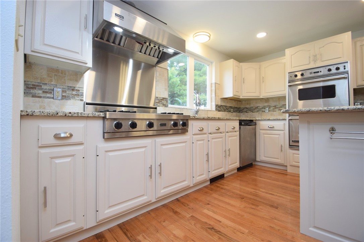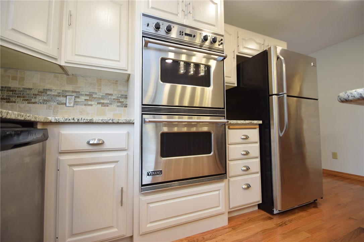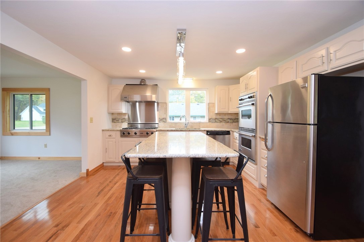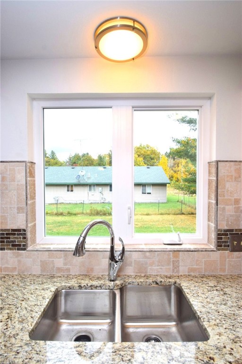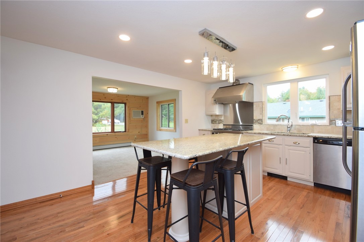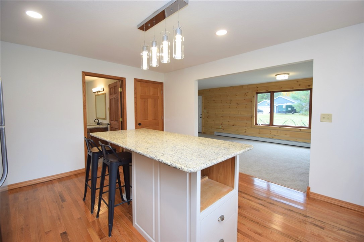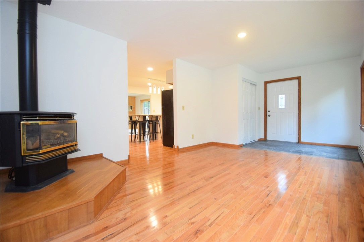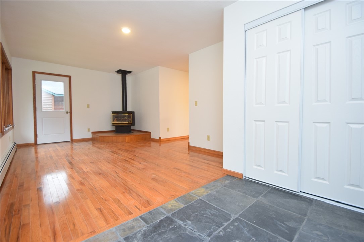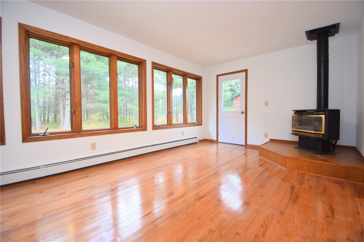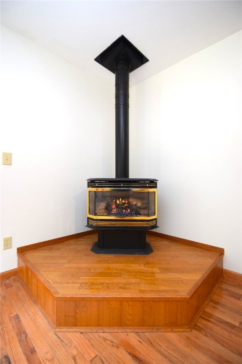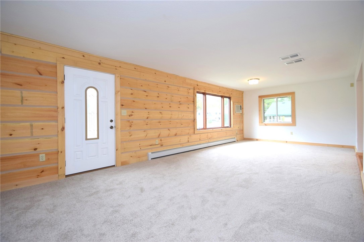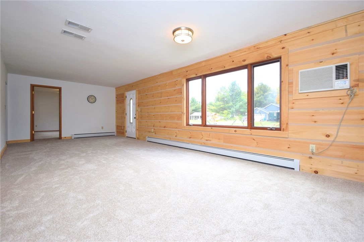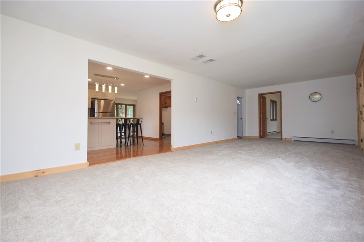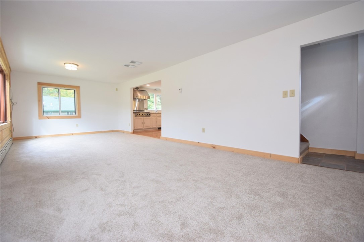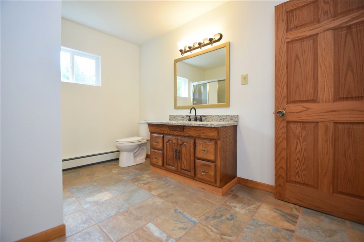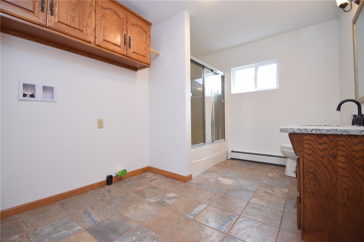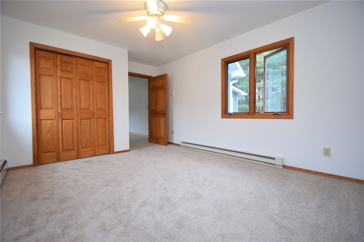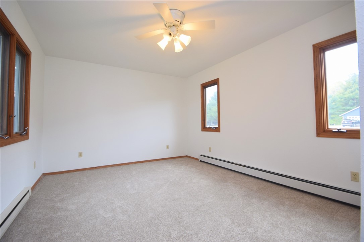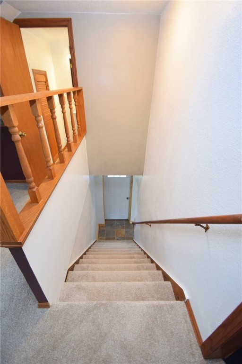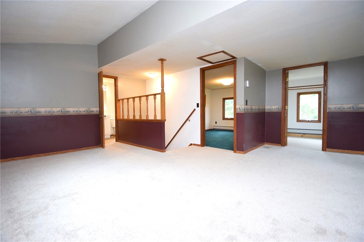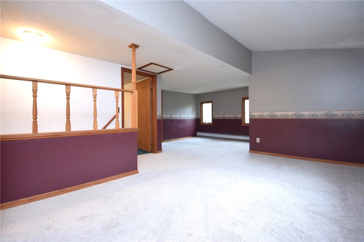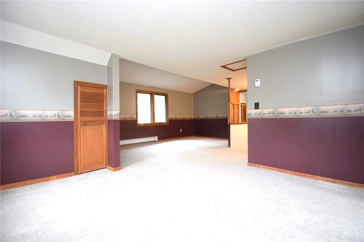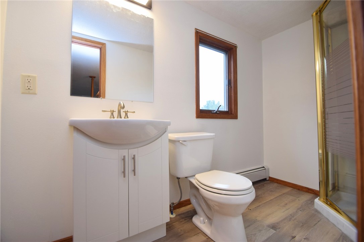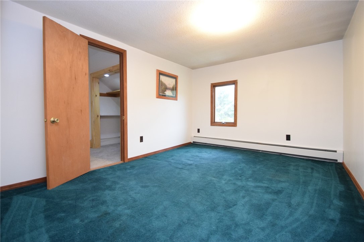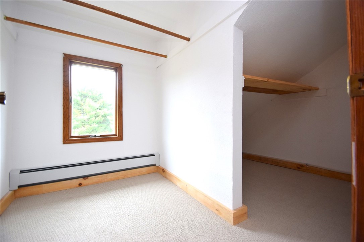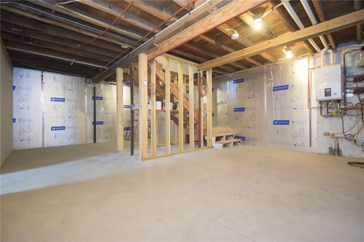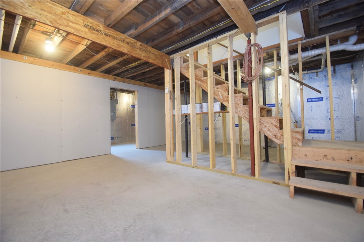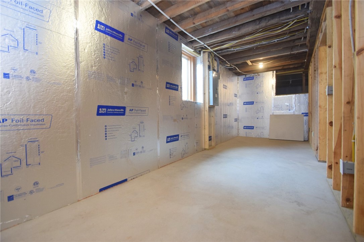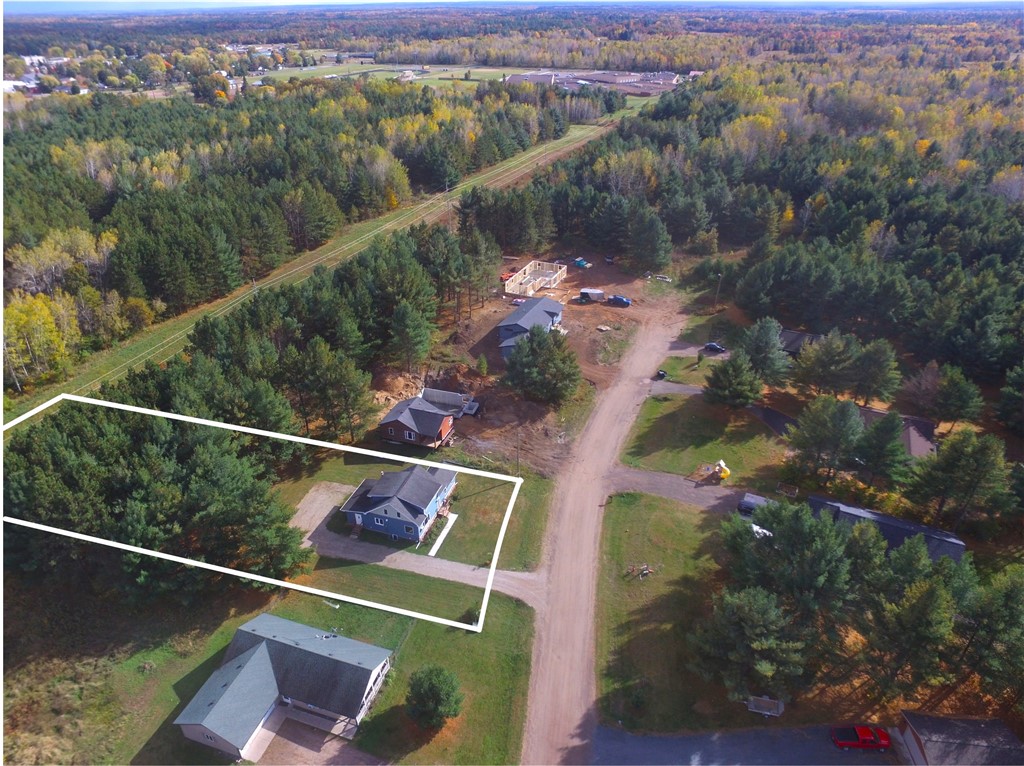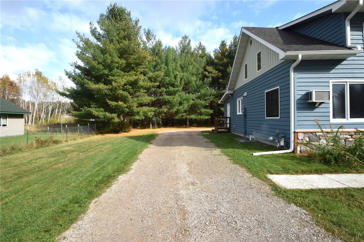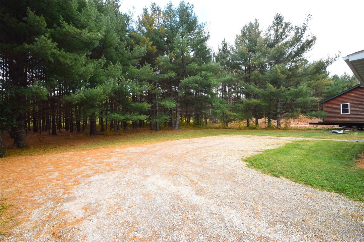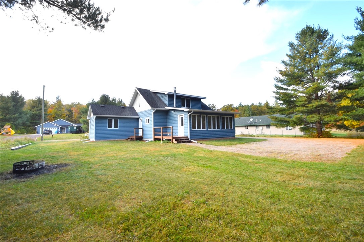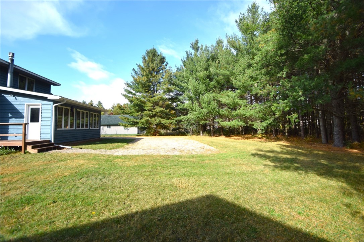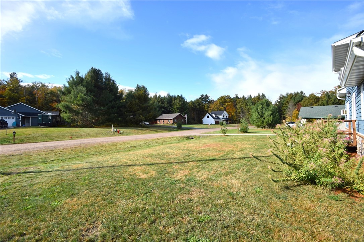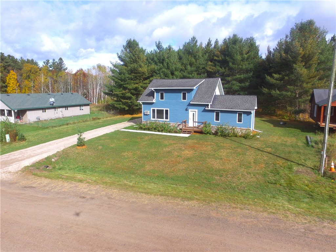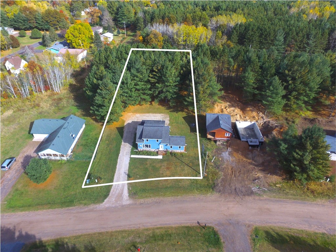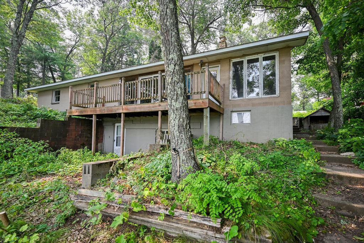26574 White Pine Avenue Webster, WI 54893
- Residential | Single Family Residence
- 3
- 2
- 2,893
- 0.58
Description
Stunning completely renovated 3+ BR, 2 BA home awaits with an off-the-charts new gourmet kitchen! You'll love the soft white cabinets, contrasting brushed nickel drawer pulls, Viking SS appliances, center island w/ seating, granite counters, tile backsplash, wood floors: a cook and entertainer's dream! Spacious, functional home with main floor master bedroom, main floor Washer/Dryer hookups, family/dining room with free standing frplc. Large living room has hand-hewn rustic pine wall w/ chinking to add flair and coziness! Top-notch mechanicals, full basement + crawl, egress window for future 4th BR, hot water in floor, state of the art boiler, all new plumbing, electrical, painted exterior, some newer windows & entry doors, new ceramic bath & slate entry, & new carpeting. Make this efficient, lovingly renovated home yours in this new development just outside of Webster complete with city water & sewer! Close to schools, shopping, Gandy Dancer Trail, ATV trails & so much more!
Address
Open on Google Maps- Address 26574 White Pine Avenue
- City Webster
- State WI
- Zip 54893
Property Features
Last Updated on April 23, 2025 at 2:35 PM- Above Grade Finished Area: 1,829 SqFt
- Basement: Crawl Space, Egress Windows, Full
- Below Grade Unfinished Area: 1,064 SqFt
- Building Area Total: 2,893 SqFt
- Cooling: Wall Unit(s), Wall/Window Unit(s)
- Electric: Circuit Breakers
- Fireplace: One, Free Standing, Gas Log
- Fireplaces: 1
- Foundation: Block
- Heating: Baseboard, Hot Water
- Levels: One and One Half
- Living Area: 1,829 SqFt
- Rooms Total: 10
Exterior Features
- Construction: Stone, Wood Siding
- Lot Size: 0.58 Acres
- Parking: Driveway, Gravel, No Garage
- Patio Features: Deck
- Sewer: Public Sewer
- Style: One and One Half Story
- Water Source: Public
Property Details
- 2024 Taxes: $1,224
- County: Burnett
- Possession: Close of Escrow
- Property Subtype: Single Family Residence
- School District: Webster
- Status: Active
- Subdivision: Smiths Pines
- Township: Village of Webster
- Zoning: Residential
- Listing Office: Edina Realty, Corp. - Siren
Appliances Included
- Dishwasher
- Gas Water Heater
- Other
- Oven
- Range
- Refrigerator
- See Remarks
Mortgage Calculator
- Loan Amount
- Down Payment
- Monthly Mortgage Payment
- Property Tax
- Home Insurance
- PMI
- Monthly HOA Fees
Please Note: All amounts are estimates and cannot be guaranteed.
Room Dimensions
- Bathroom #1: 9' x 4', Simulated Wood, Plank, Upper Level
- Bathroom #2: 8' x 11', Tile, Main Level
- Bedroom #1: 22' x 17', Carpet, Upper Level
- Bedroom #2: 10' x 12', Carpet, Upper Level
- Bedroom #3: 11' x 15', Carpet, Main Level
- Family Room: 12' x 22', Carpet, Main Level
- Kitchen: 12' x 15', Wood, Main Level
- Living Room: 12' x 25', Carpet, Main Level
- Other: 7' x 11', Carpet, Upper Level


