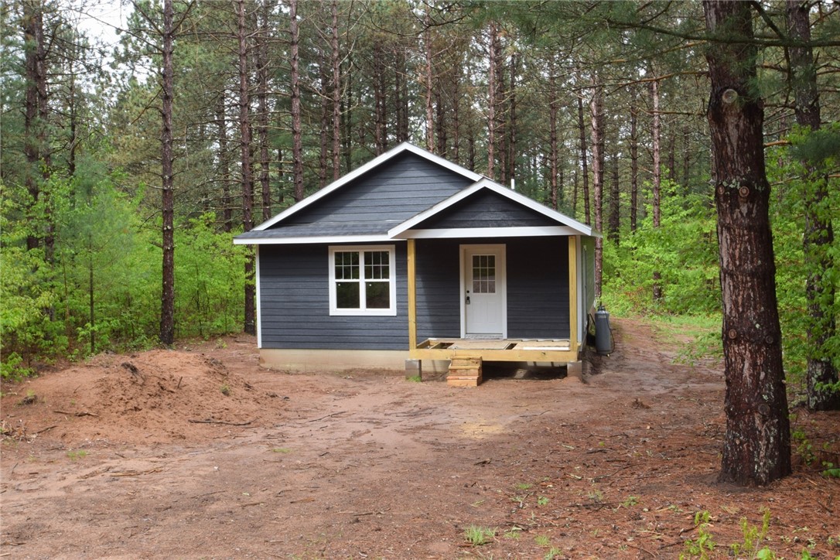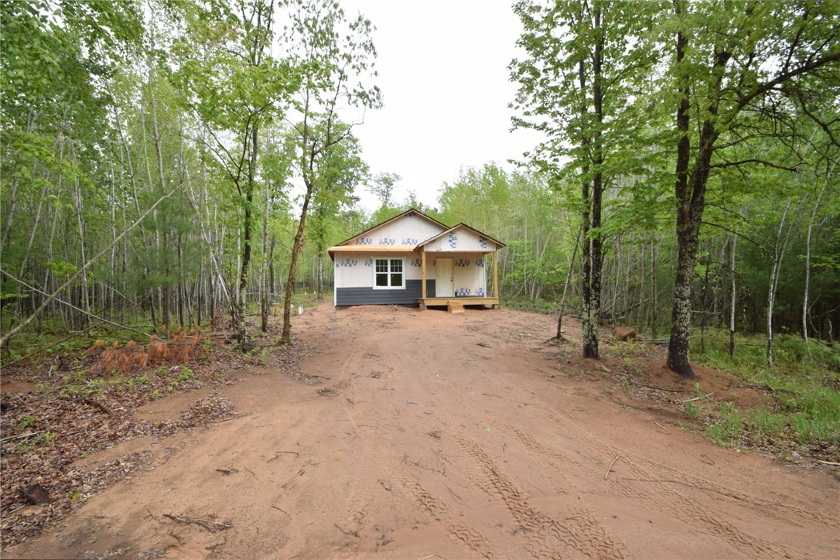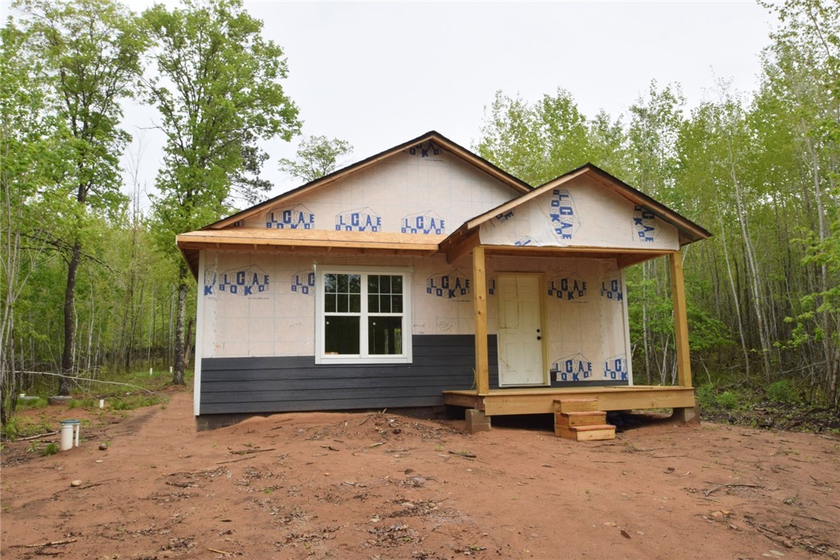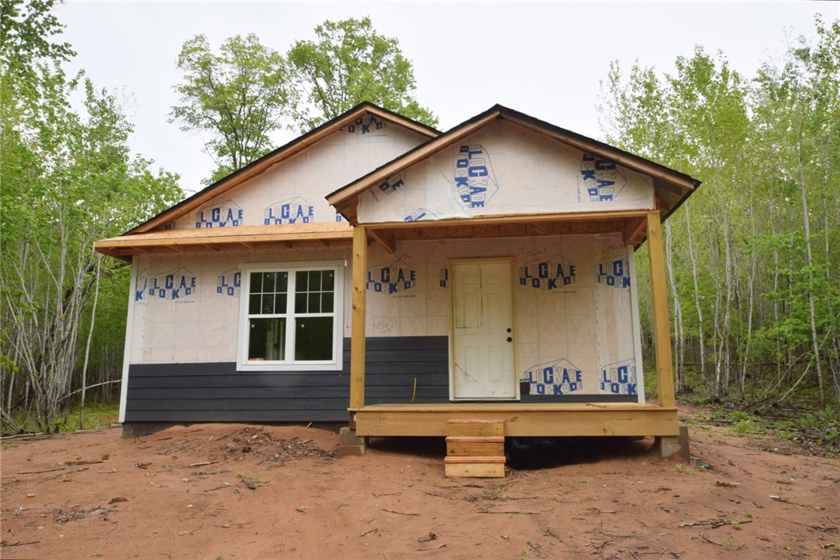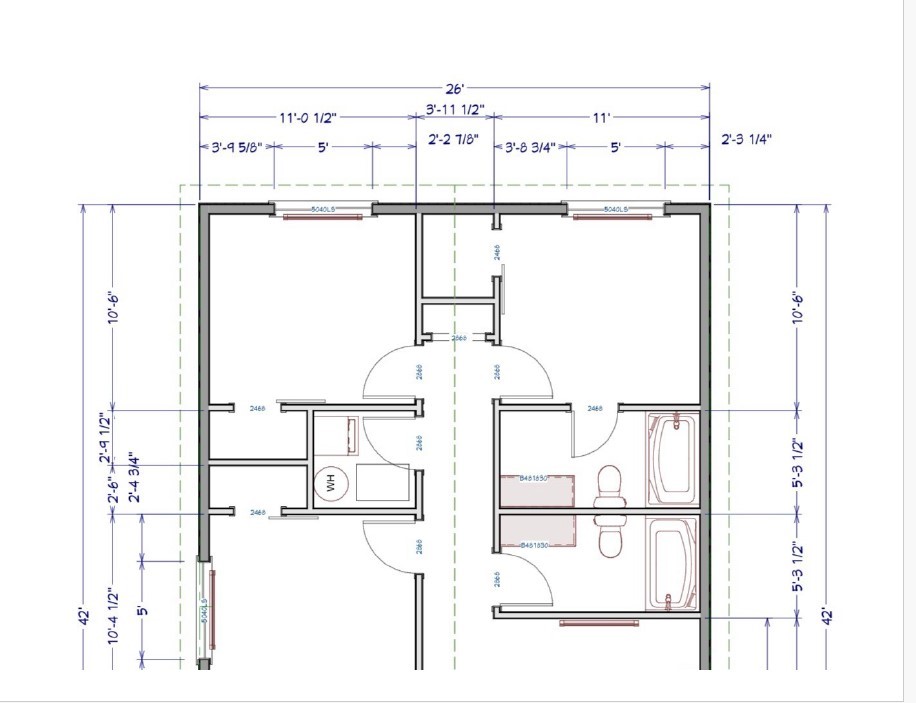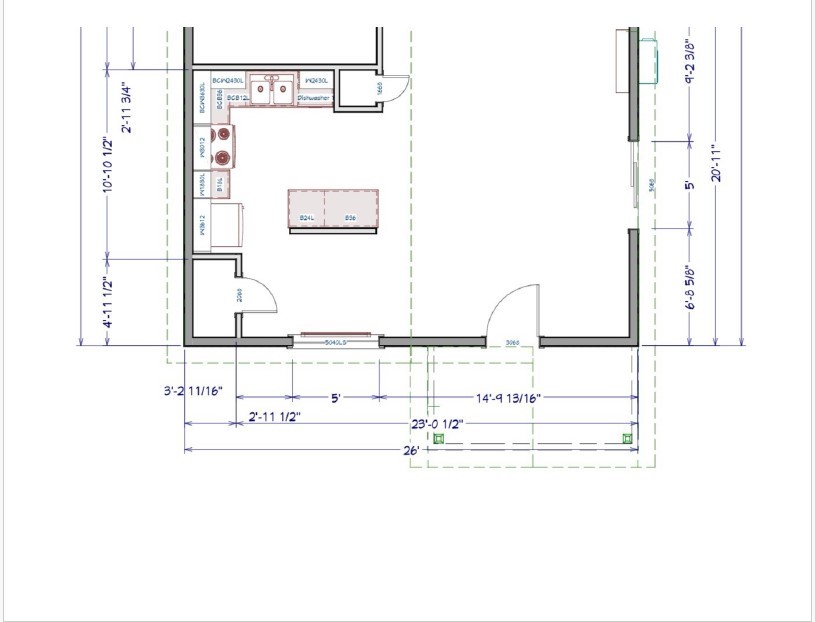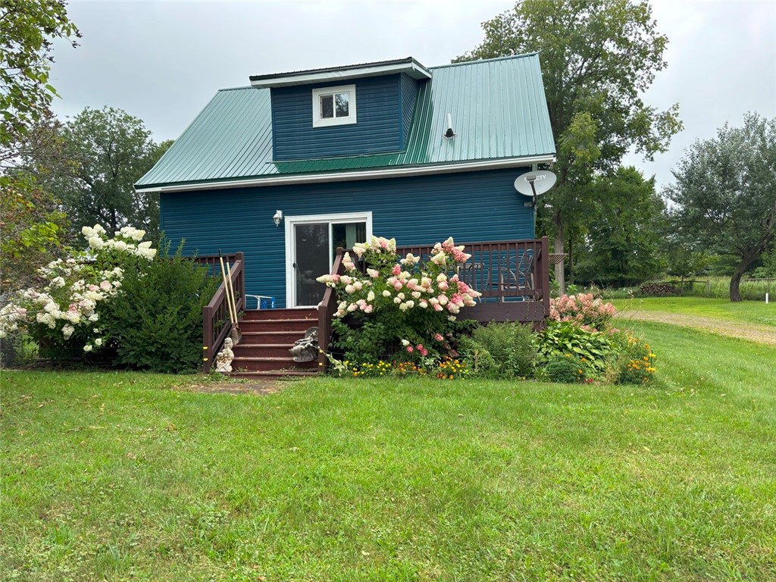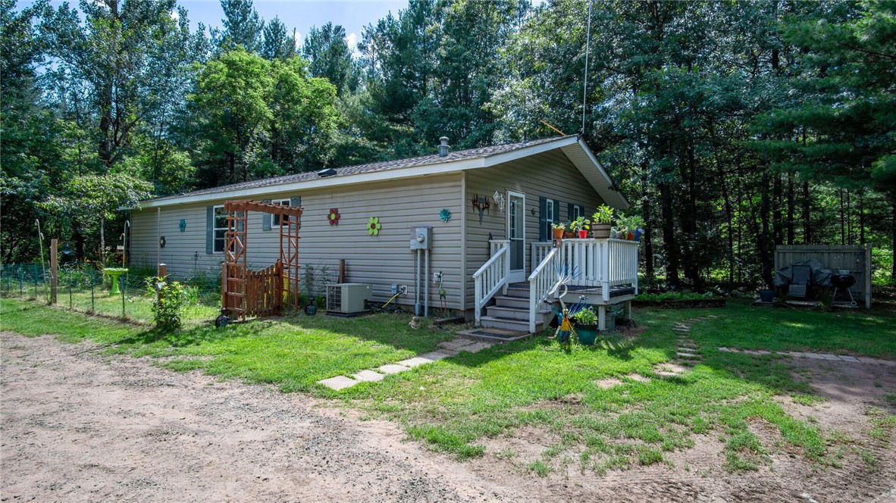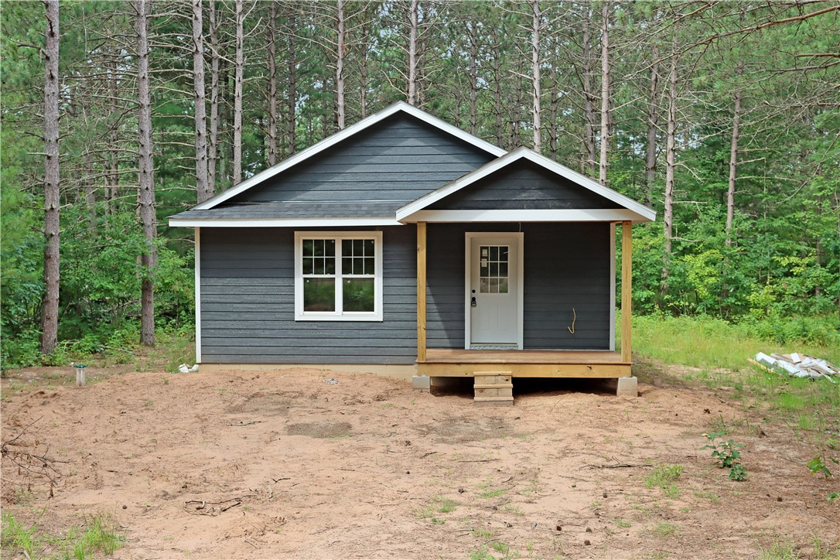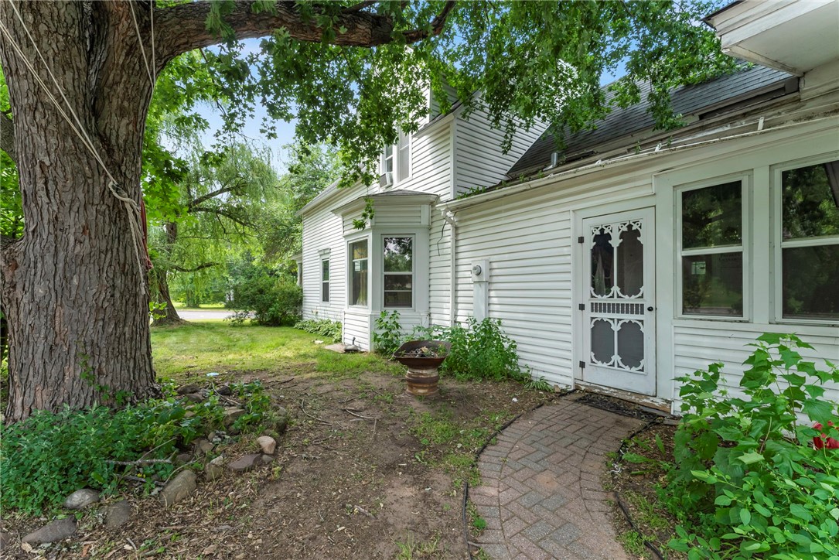4238 Aspen Hill Trail Way Danbury, WI 54893
- Residential | Single Family Residence
- 3
- 2
- 1,114
- 0.51
- 2025
Description
Discover the perfect blend of comfort and convenience with these brand-new cottages in desirable Voyager Village. Offering 1,114 sq. ft. of thoughtfully designed space, each home features 3 bedrooms and 2 bathrooms—ideal for hosting guests or creating a cozy year-round retreat. As a Voyager Village member, you'll enjoy access to top-tier amenities including a fitness room, golf course, tennis and pickleball courts, and private beaches. Whether you're looking for a weekend getaway or a full-time residence, these cottages provide the space and lifestyle you’ve been dreaming of.
Address
Open on Google Maps- Address 4238 Aspen Hill Trail Way
- City Danbury
- State WI
- Zip 54893
Property Features
Last Updated on August 29, 2025 at 2:58 PM- Above Grade Finished Area: 1,114 SqFt
- Basement: Crawl Space
- Building Area Total: 1,114 SqFt
- Cooling: Ductless
- Electric: Circuit Breakers
- Foundation: Block
- Heating: Baseboard
- Levels: One
- Living Area: 1,114 SqFt
- Rooms Total: 8
Exterior Features
- Lot Size: 0.51 Acres
- Parking: Driveway, Gravel, No Garage
- Patio Features: Open, Porch
- Sewer: Septic Tank
- Stories: 1
- Style: One Story
- Water Source: Well
Property Details
- 2024 Taxes: $20
- Association: Yes
- Association Fee: $1,360/Year
- County: Burnett
- Possession: Close of Escrow
- Property Subtype: Single Family Residence
- School District: Webster
- Status: Active w/ Offer
- Township: Town of Jackson
- Year Built: 2025
- Zoning: Residential
- Listing Office: Edina Realty, Corp. - Siren
Appliances Included
- Dryer
- Dishwasher
- Microwave
- Oven
- Range
- Refrigerator
- Washer
Mortgage Calculator
Monthly
- Loan Amount
- Down Payment
- Monthly Mortgage Payment
- Property Tax
- Home Insurance
- PMI
- Monthly HOA Fees
Please Note: All amounts are estimates and cannot be guaranteed.
Room Dimensions
- Bathroom #1: 10' x 5', Simulated Wood, Plank, Main Level
- Bathroom #2: 10' x 5', Simulated Wood, Plank, Main Level
- Bedroom #1: 10' x 11', Simulated Wood, Plank, Main Level
- Bedroom #2: 10' x 10', Simulated Wood, Plank, Main Level
- Bedroom #3: 10' x 10', Simulated Wood, Plank, Main Level
- Kitchen: 15' x 10', Simulated Wood, Plank, Main Level
- Laundry Room: 5' x 5', Simulated Wood, Plank, Main Level
- Living Room: 20' x 11', Simulated Wood, Plank, Main Level


