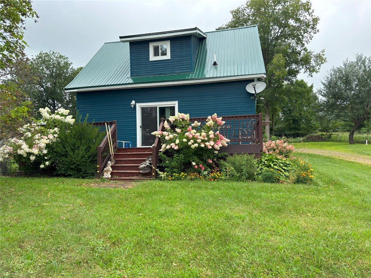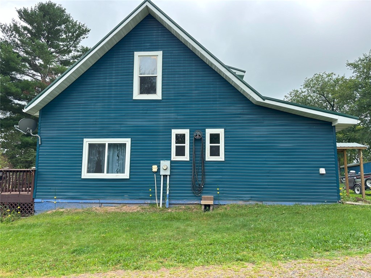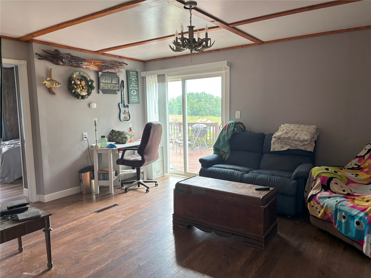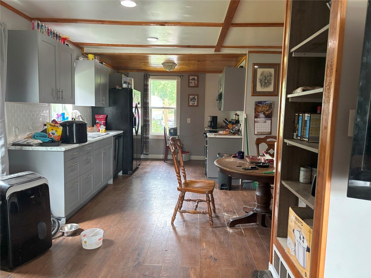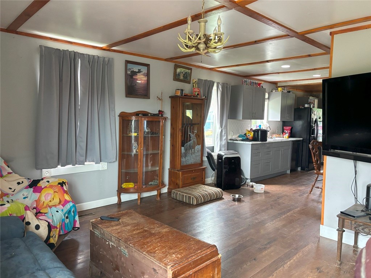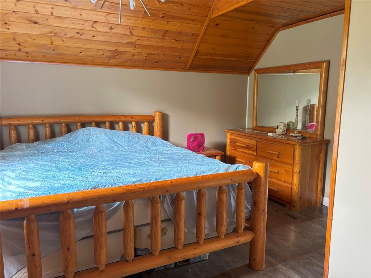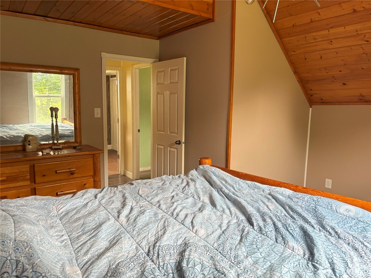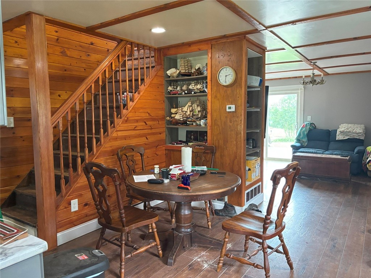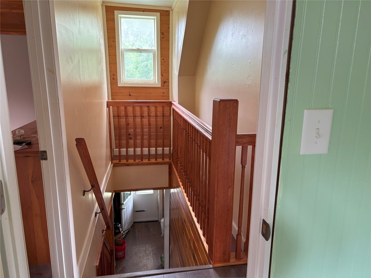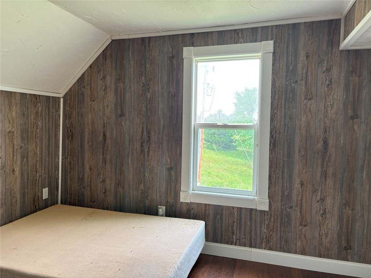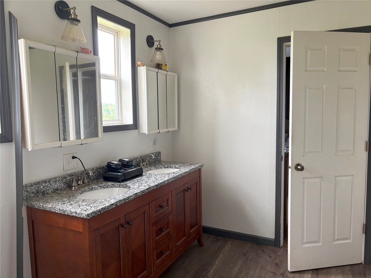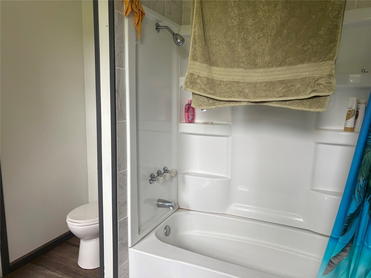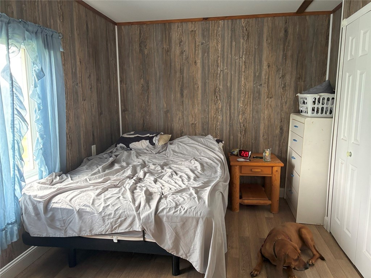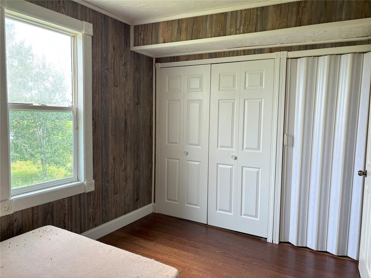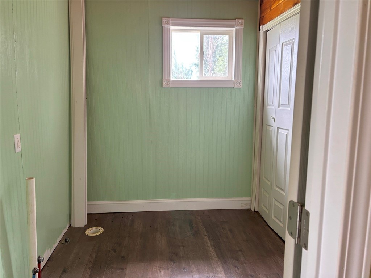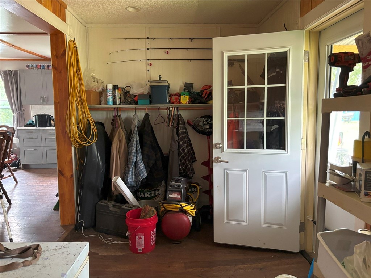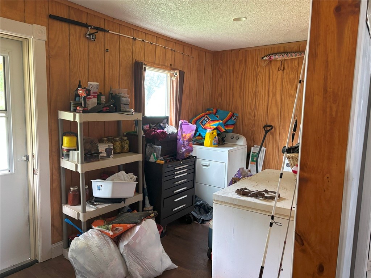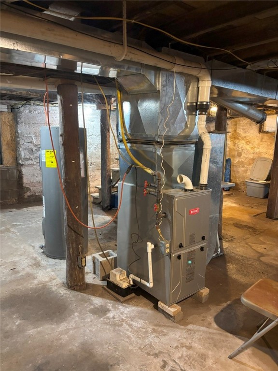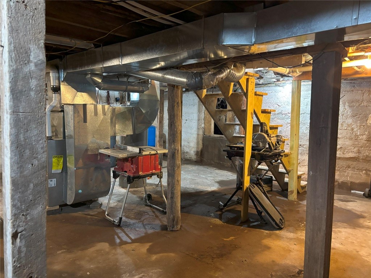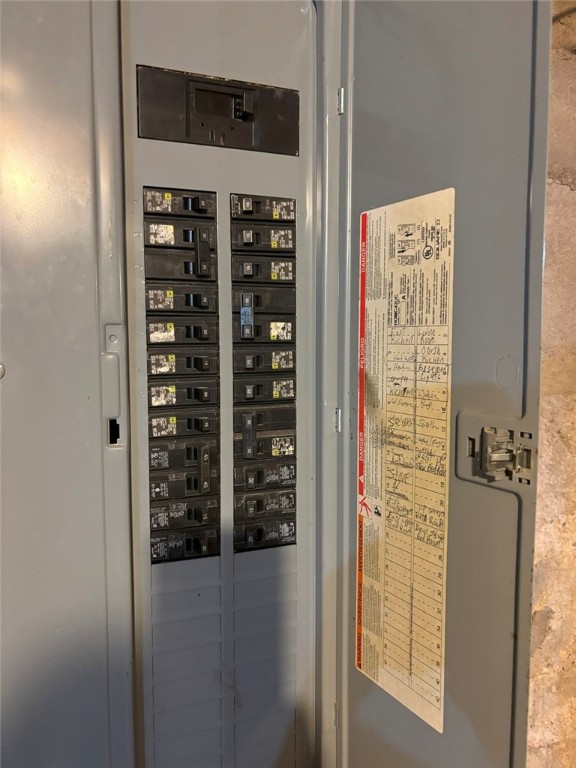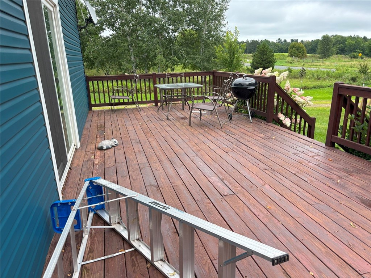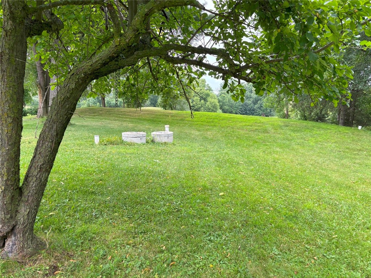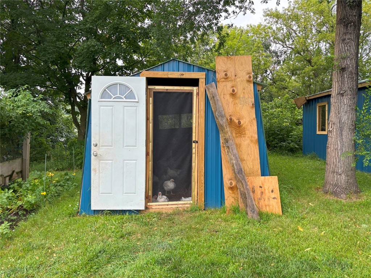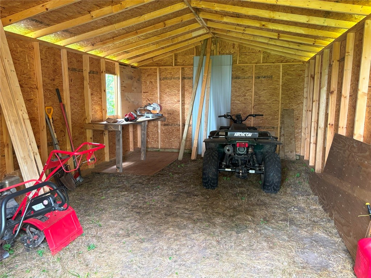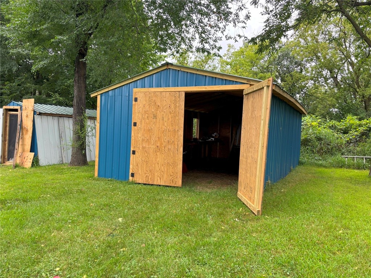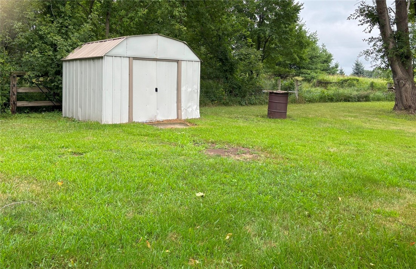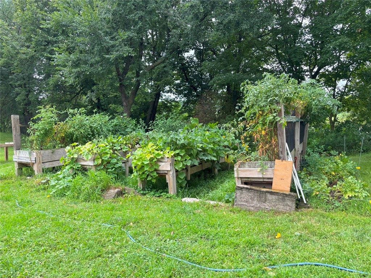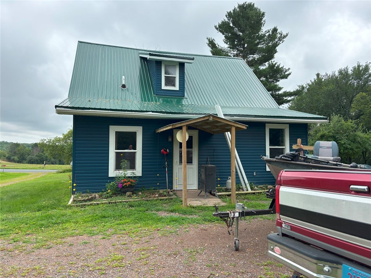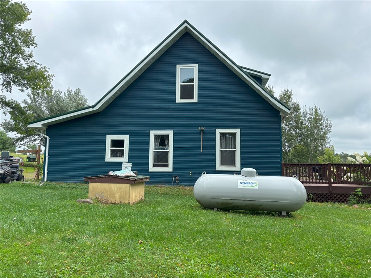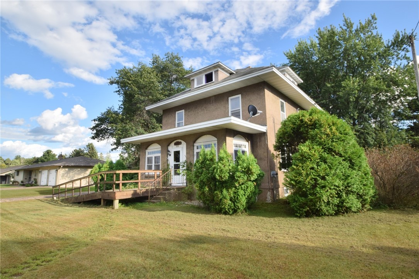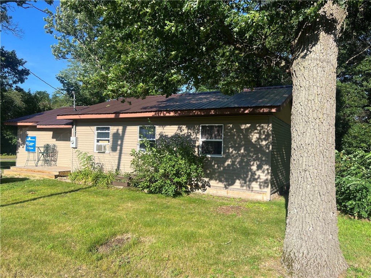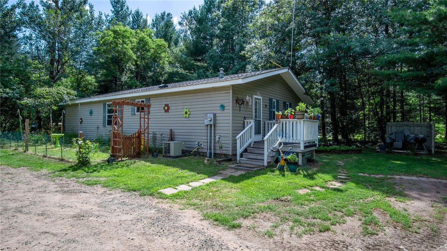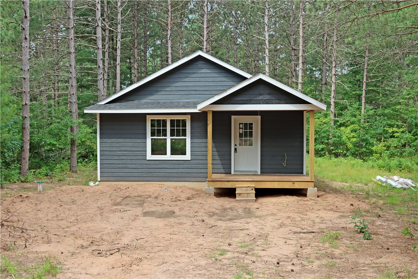12224 County Road O Grantsburg, WI 54840
- Residential | Single Family Residence
- 3
- 1
- 1
- 1,870
- 1
- 1940
Description
Come take a look at this new updated 3 bed 2 bath home with Roof, Siding, water softener, water heater, pressure tank and mound system all under 6 years old. Additional storage with a large 14' x 24' shed, Small metal shed and a Chicken coop that is 10' x 20'. This is a must see.
Address
Open on Google Maps- Address 12224 County Road O
- City Grantsburg
- State WI
- Zip 54840
Property Features
Last Updated on September 2, 2025 at 3:05 PM- Above Grade Finished Area: 1,246 SqFt
- Basement: Full
- Below Grade Unfinished Area: 624 SqFt
- Building Area Total: 1,870 SqFt
- Electric: Circuit Breakers
- Foundation: Poured
- Heating: Forced Air
- Levels: One and One Half
- Living Area: 1,246 SqFt
- Rooms Total: 8
Exterior Features
- Construction: Vinyl Siding
- Lot Size: 1 Acres
- Parking: Driveway, Gravel, No Garage
- Patio Features: Deck
- Sewer: Mound Septic
- Style: One and One Half Story
- Water Source: Drilled Well, Private, Well
Property Details
- 2024 Taxes: $1,450
- County: Burnett
- Other Structures: Other, Shed(s), See Remarks
- Possession: Close of Escrow
- Property Subtype: Single Family Residence
- School District: Grantsburg
- Status: Active
- Township: Town of Trade Lake
- Year Built: 1940
- Zoning: Residential
- Listing Office: Re/Max Cornerstone
Appliances Included
- Dishwasher
- Electric Water Heater
- Oven
- Range
- Refrigerator
Mortgage Calculator
Monthly
- Loan Amount
- Down Payment
- Monthly Mortgage Payment
- Property Tax
- Home Insurance
- PMI
- Monthly HOA Fees
Please Note: All amounts are estimates and cannot be guaranteed.
Room Dimensions
- Bathroom #1: 8' x 7', Laminate, Upper Level
- Bathroom #2: 9' x 13', Laminate, Main Level
- Bedroom #1: 14' x 13', Laminate, Upper Level
- Bedroom #2: 8' x 12', Laminate, Upper Level
- Bedroom #3: 9' x 13', Laminate, Main Level
- Entry/Foyer: 7' x 16', Laminate, Main Level
- Kitchen: 17' x 17', Laminate, Main Level
- Living Room: 13' x 16', Laminate, Main Level

