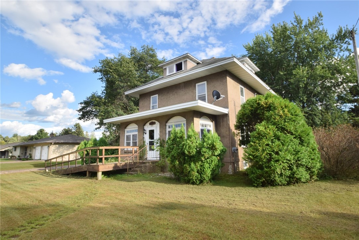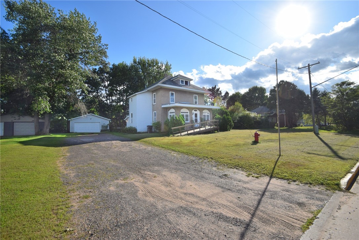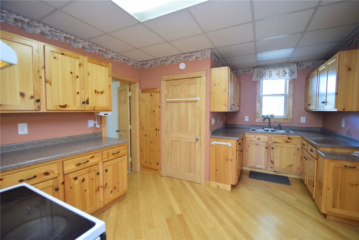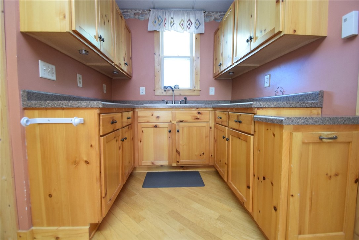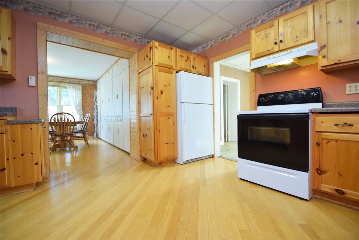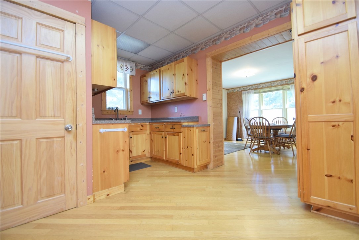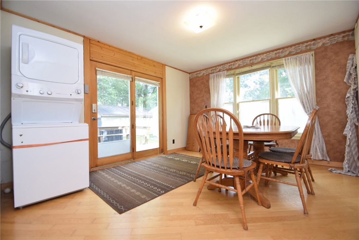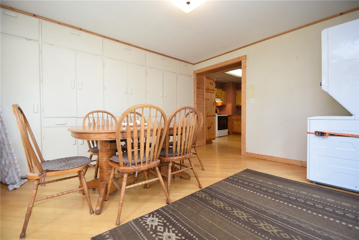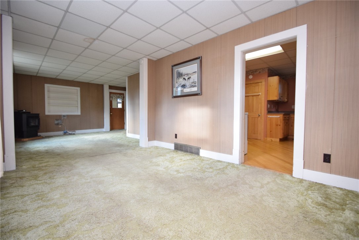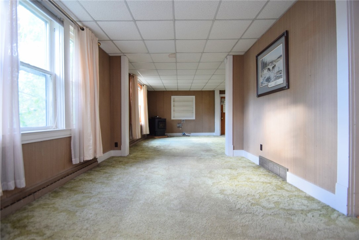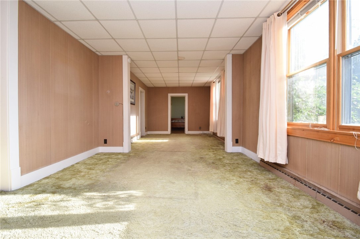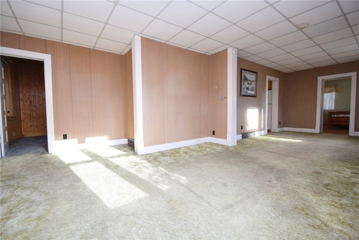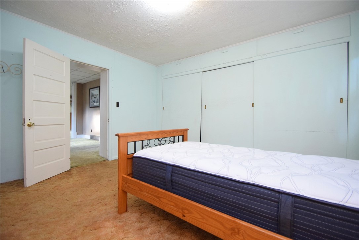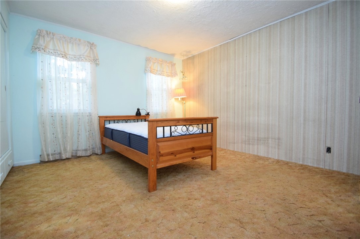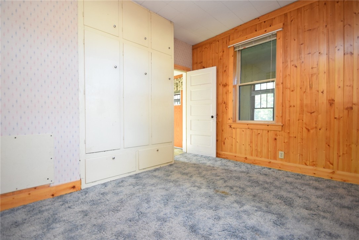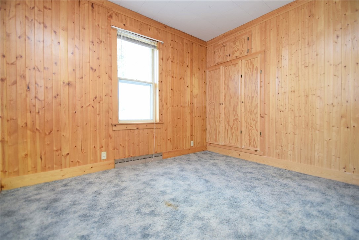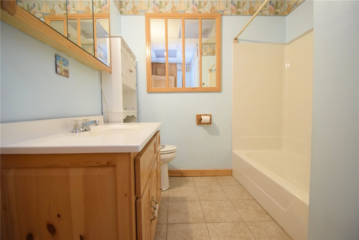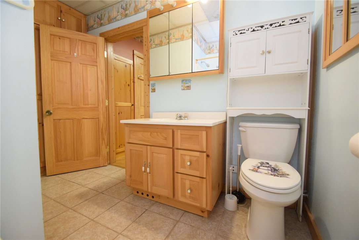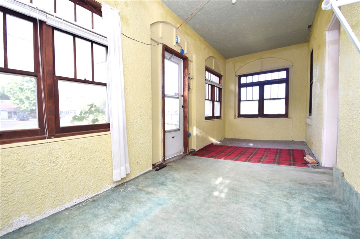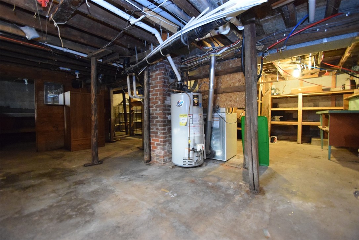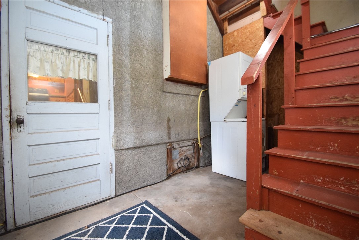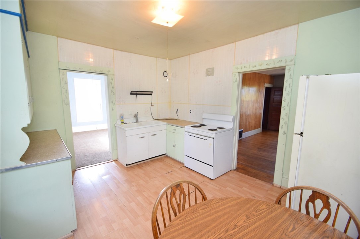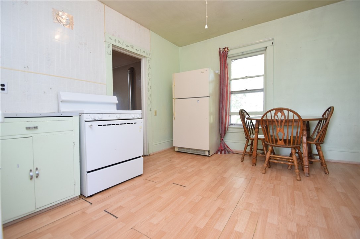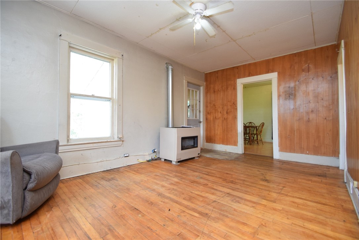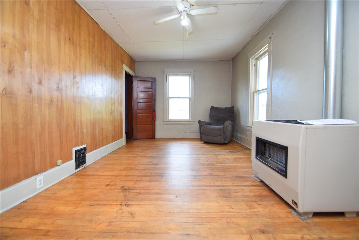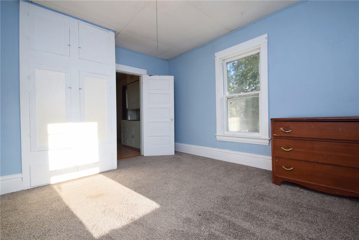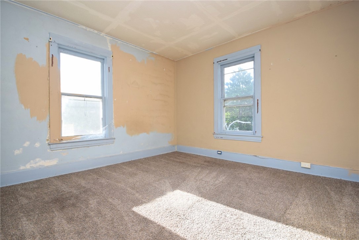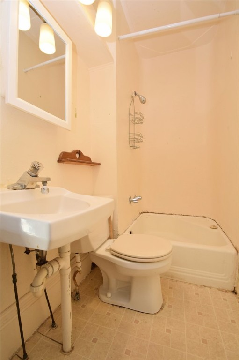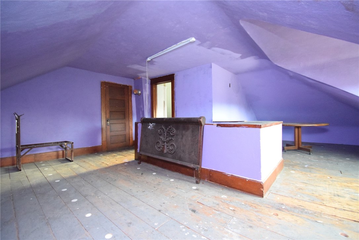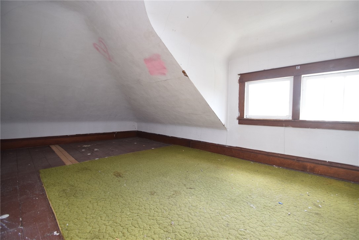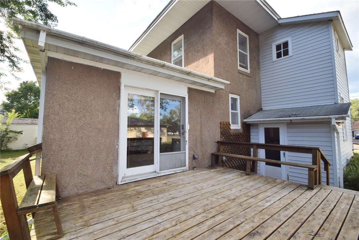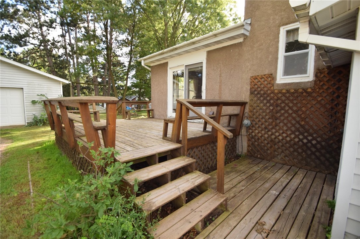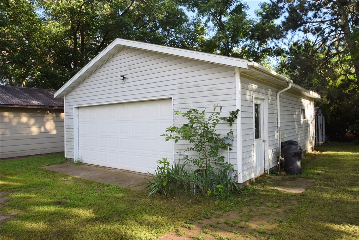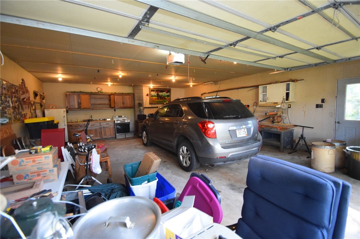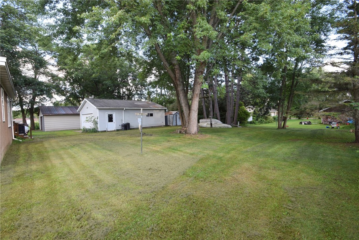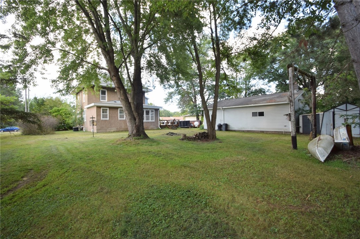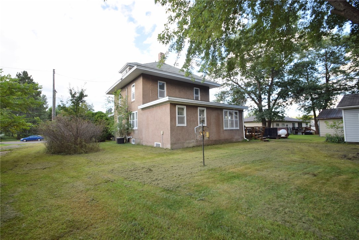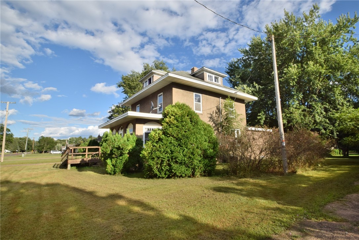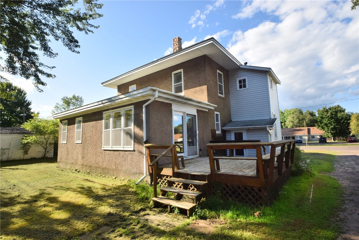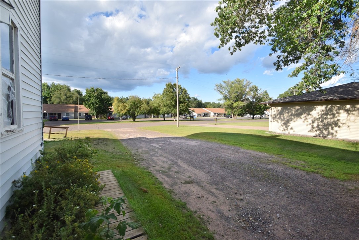7355 Main Street E Webster, WI 54893
- Residential | Single Family Residence
- 5
- 2
- 3,169
- 0.26
- 1930
Description
Wonderful opportunity to own and invest in a lovingly cared for historic home built over a century ago! Several main floor updates w/ very functional cozy kitchen w/ several knotty pine cabinets, oak flooring, & opens to a large dining room w/ many great built-ins for storage. Large living room w/ corn stove with be a great area to relax and use the seasonal front porch for additional rec space. 2 BR's, full bath on the main floor and 2nd story features a separate apartment w/ 2 additional BR's, 3/4 bath, LR & kitchen. Also, includes a 3rd story sitting area and additional BR. Wow! Apartment has potential to be income producing or use as additional living space. Full basement, newer house and garage roofs, forced air & central. You'll love stepping outside onto the deck for entertaining & oversized 2 car det. gar. is insulated and is perfect for any handyman. So many possibilities with this home for you to enjoy for many years to come!
Address
Open on Google Maps- Address 7355 Main Street E
- City Webster
- State WI
- Zip 54893
Property Features
Last Updated on August 29, 2025 at 7:41 AM- Above Grade Finished Area: 2,386 SqFt
- Basement: Crawl Space, Partial
- Below Grade Unfinished Area: 783 SqFt
- Building Area Total: 3,169 SqFt
- Cooling: Central Air
- Electric: Circuit Breakers
- Fireplace: One, Other, See Remarks
- Fireplaces: 1
- Foundation: Block, Poured
- Heating: Forced Air, Other, Space Heater, See Remarks
- Levels: Two
- Living Area: 2,386 SqFt
- Rooms Total: 16
Exterior Features
- Construction: Stucco, Vinyl Siding
- Covered Spaces: 2
- Garage: 2 Car, Detached
- Lot Size: 0.26 Acres
- Parking: Driveway, Detached, Garage, Gravel
- Patio Features: Deck, Enclosed, Three Season
- Sewer: Public Sewer
- Stories: 2
- Style: Two Story
- Water Source: Public
Property Details
- 2024 Taxes: $2,130
- County: Burnett
- Other Structures: Shed(s)
- Possession: Close of Escrow
- Property Subtype: Single Family Residence
- School District: Webster
- Status: Active
- Township: Village of Webster
- Year Built: 1930
- Zoning: Residential
- Listing Office: Edina Realty, Corp. - Siren
Appliances Included
- Dryer
- Gas Water Heater
- Other
- Oven
- Range
- Refrigerator
- See Remarks
- Washer
Mortgage Calculator
- Loan Amount
- Down Payment
- Monthly Mortgage Payment
- Property Tax
- Home Insurance
- PMI
- Monthly HOA Fees
Please Note: All amounts are estimates and cannot be guaranteed.
Room Dimensions
- 3 Season Room: 7' x 21', Carpet, Main Level
- Bathroom #1: 7' x 4', Linoleum, Upper Level
- Bathroom #2: 7' x 10', Ceramic Tile, Main Level
- Bedroom #1: 11' x 11', Wood, Upper Level
- Bedroom #2: 11' x 11', Carpet, Upper Level
- Bedroom #3: 12' x 11', Carpet, Upper Level
- Bedroom #4: 12' x 9', Carpet, Main Level
- Bedroom #5: 8' x 12', Carpet, Main Level
- Bonus Room: 19' x 10', Wood, Upper Level
- Dining Room: 13' x 12', Wood, Main Level
- Entry/Foyer: 8' x 14', Concrete, Main Level
- Kitchen: 11' x 14', Laminate, Upper Level
- Kitchen: 16' x 12', Wood, Main Level
- Living Room: 10' x 16', Wood, Upper Level
- Living Room: 15' x 12', Carpet, Main Level
- Living Room: 13' x 9', Carpet, Main Level

