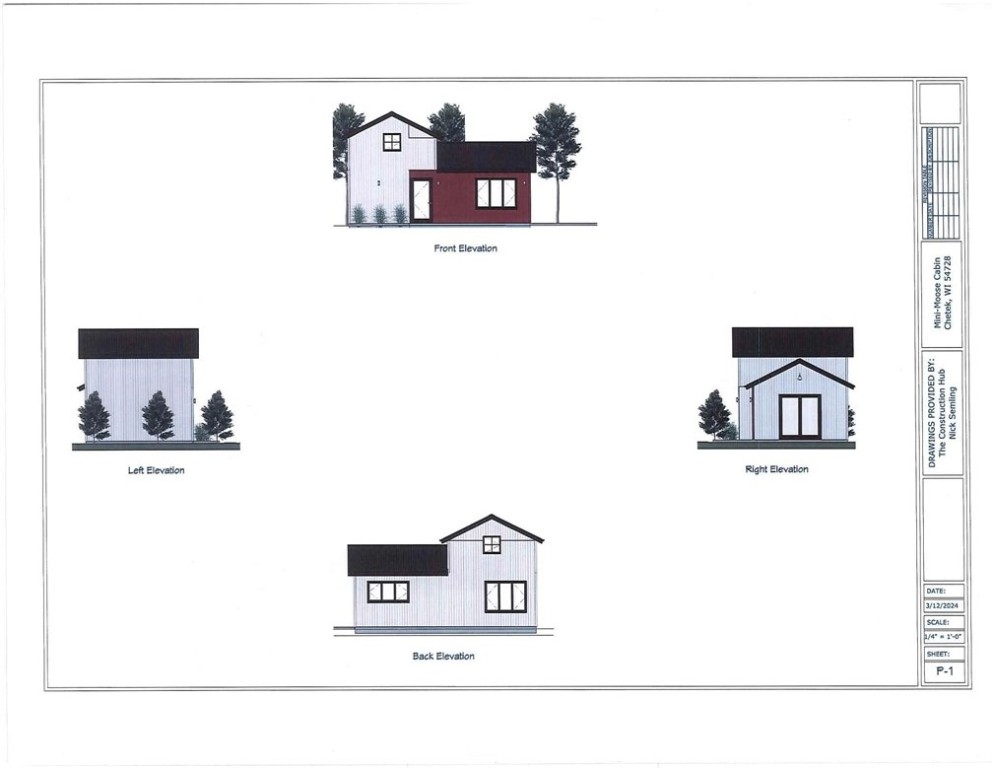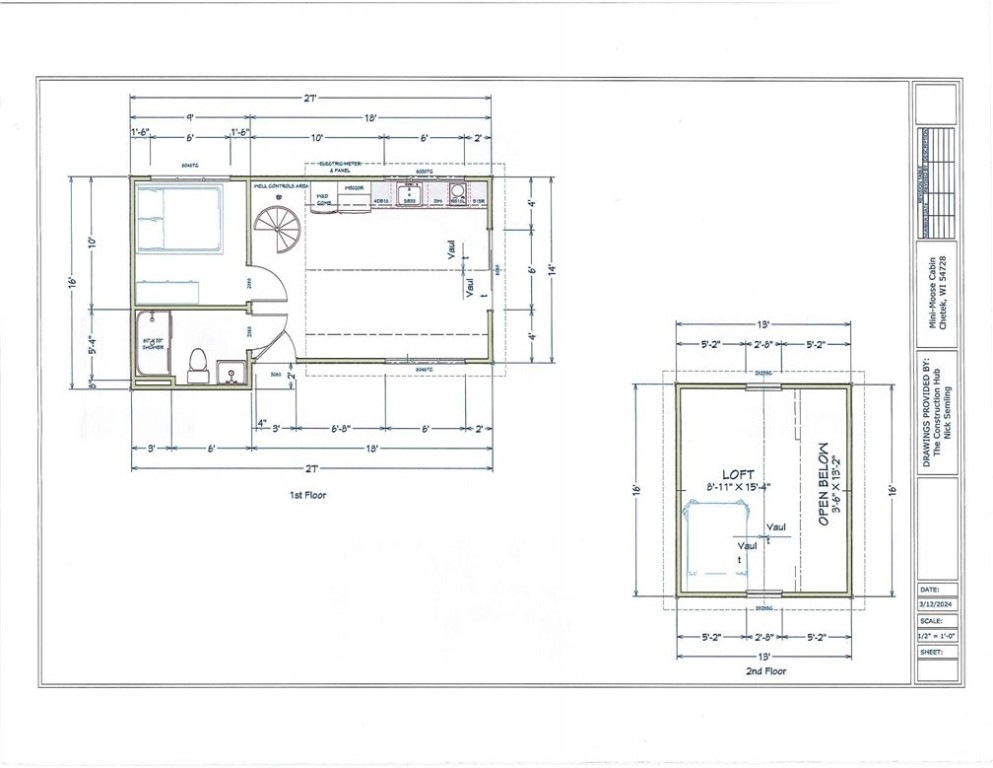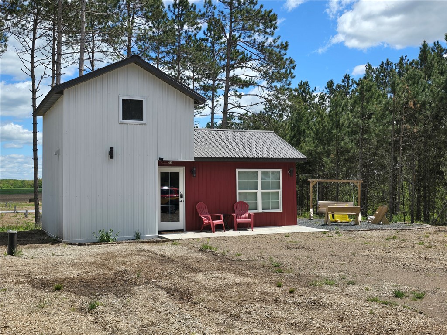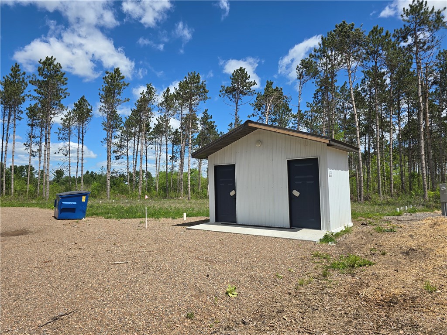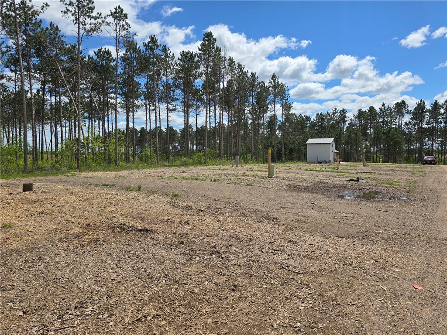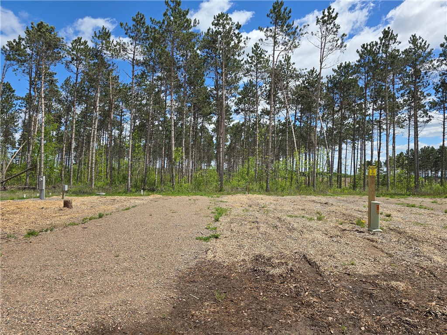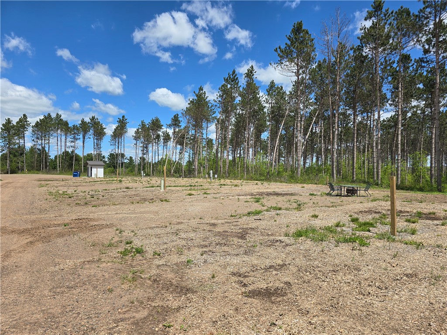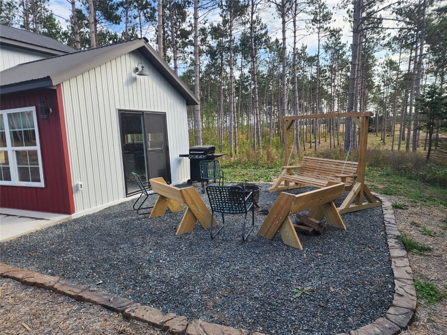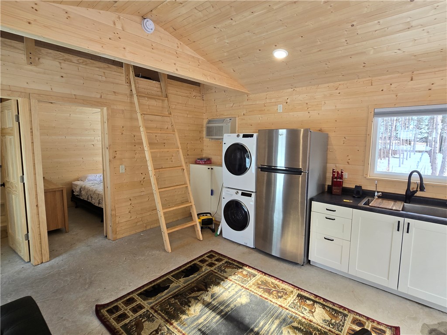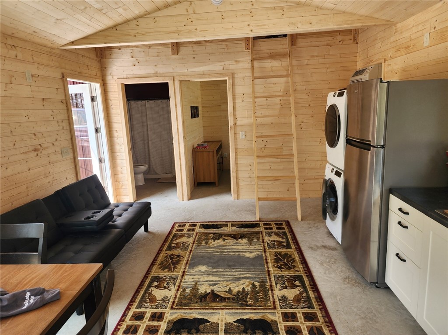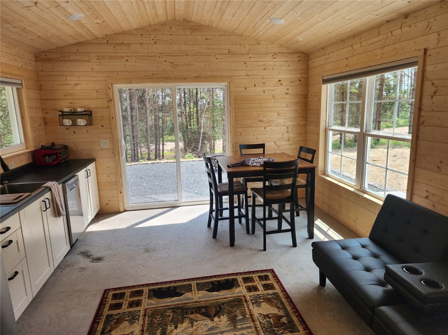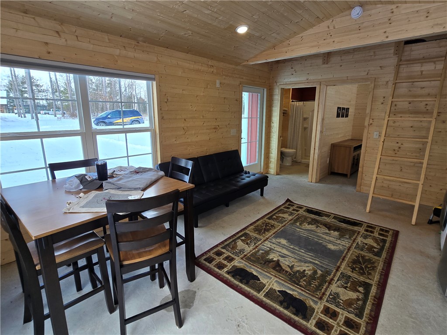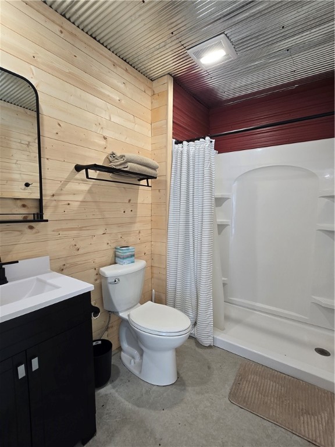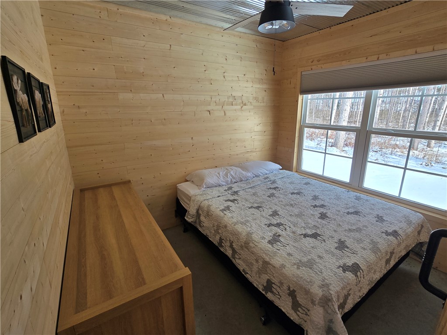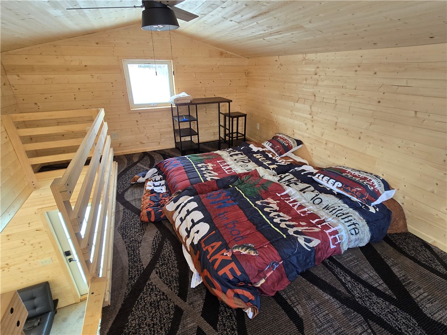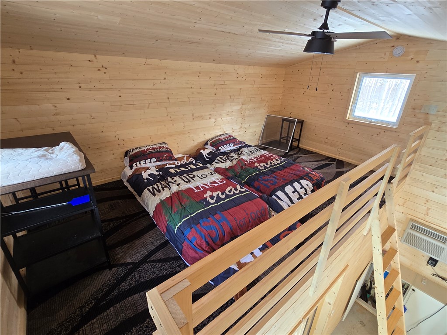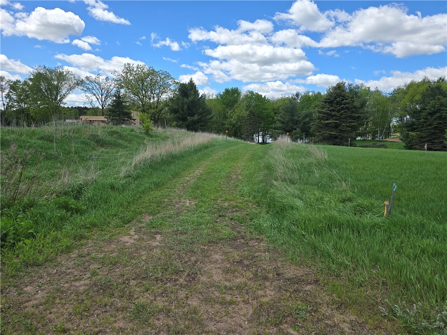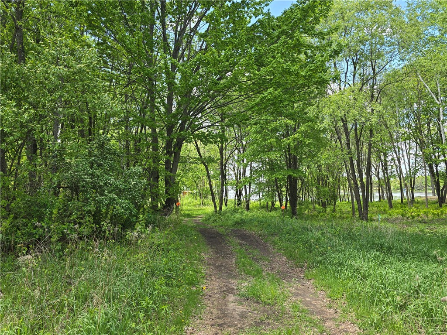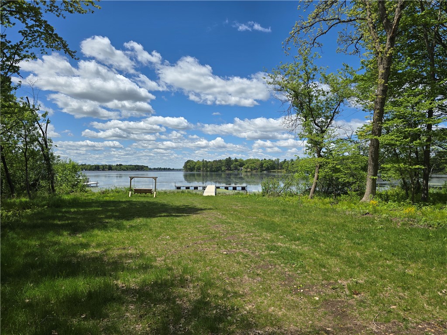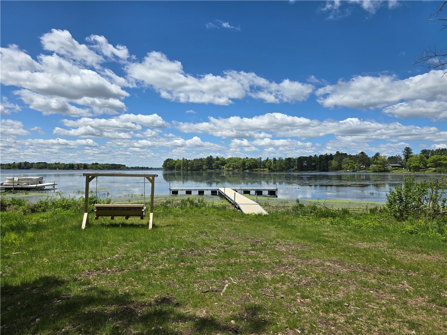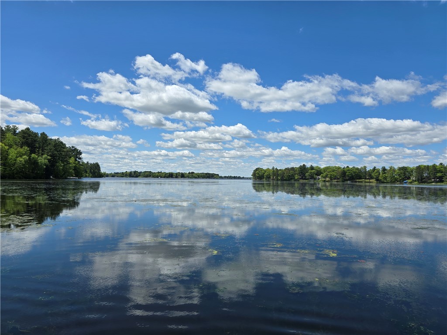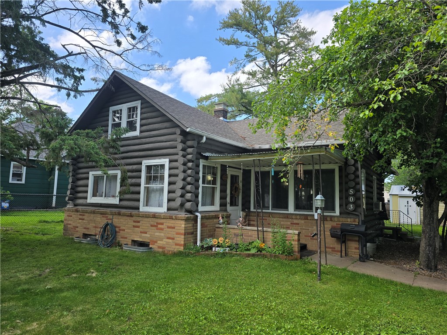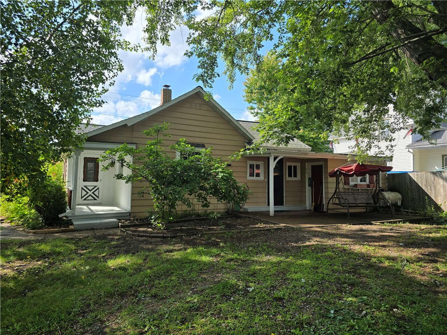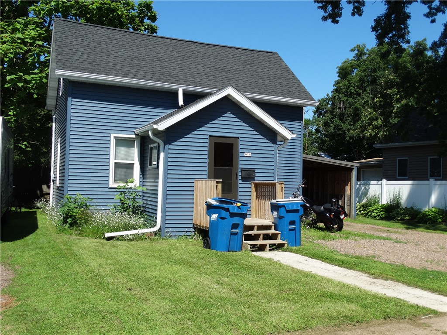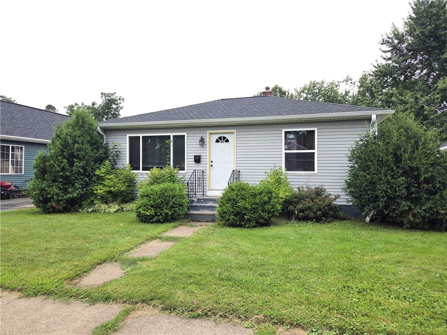2756 7 5/8 Avenue 1 Chetek, WI 54728
- Residential | Condominium
- 2
- 1
- 540
- 2025
Description
Brand spankin new condo cabins on the Chetek Chain of Lakes! These adorable units are not yet built, but will be ready this year for you to enjoy recreational living in a modern cabin. The pictures are of a model unit that is already sold, but there are 4 units available in the development. The cabin is cozy and efficient with a main floor bedroom and a sleeping loft as the second bedroom. For lake access, you can purchase a dock extension to add onto the common dock and park your boat or pontoon. This could be a great option for getting on the Chetek Chain of Lakes all year long.
Address
Open on Google Maps- Address 2756 7 5/8 Avenue 1
- City Chetek
- State WI
- Zip 54728
Property Features
Last Updated on September 12, 2025 at 12:04 PM- Above Grade Finished Area: 540 SqFt
- Building Area Total: 540 SqFt
- Cooling: Wall Unit(s)
- Electric: Circuit Breakers
- Foundation: Poured, Slab
- Heating: Wall Furnace
- Levels: One and One Half
- Living Area: 540 SqFt
- Rooms Total: 5
Exterior Features
- Construction: Steel
- Lake/River Name: Moose Ear
- Parking: Driveway, Gravel, No Garage, Shared Driveway
- Sewer: Septic Tank
- Style: One and One Half Story
- Water Source: Drilled Well, Shared Well
- Waterfront: Lake
- Waterfront Length: 50 Ft
Property Details
- Association: Yes
- Association Fee: $60/Month
- County: Barron
- Possession: Close of Escrow
- Property Subtype: Condominium, Single Family Residence
- School District: Chetek-Weyerhaeuser Area
- Status: Active
- Township: Chetek
- Unit Number: 1
- Year Built: 2025
- Zoning: Unzoned
- Listing Office: Keller Williams Realty Diversified~Chetek
Appliances Included
- Dryer
- Dishwasher
- Electric Water Heater
- Refrigerator
- Washer
Mortgage Calculator
Monthly
- Loan Amount
- Down Payment
- Monthly Mortgage Payment
- Property Tax
- Home Insurance
- PMI
- Monthly HOA Fees
Please Note: All amounts are estimates and cannot be guaranteed.
Room Dimensions
- Bathroom #1: 6' x 9', Concrete, Main Level
- Bedroom #1: 9' x 10', Concrete, Main Level
- Kitchen: 7' x 18', Concrete, Main Level
- Living Room: 7' x 18', Concrete, Main Level
- Loft: 9' x 16', Carpet, Upper Level


