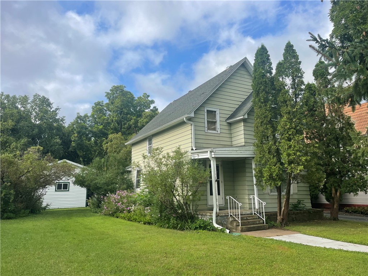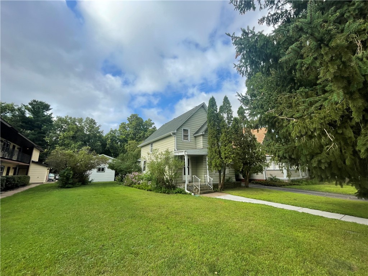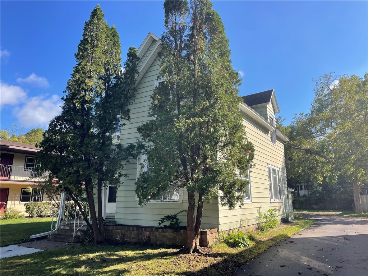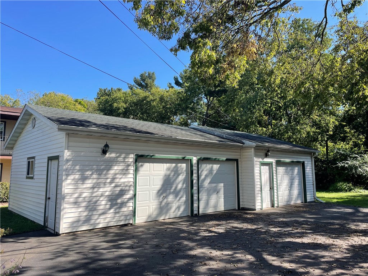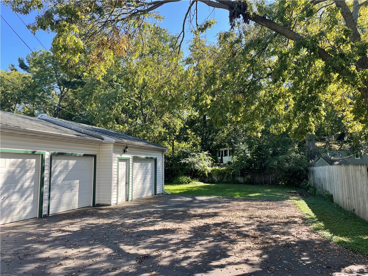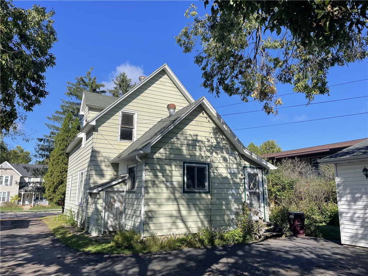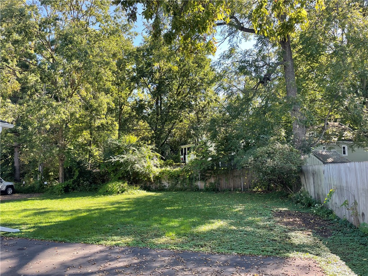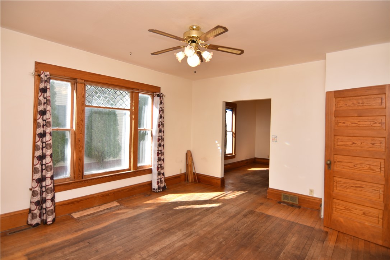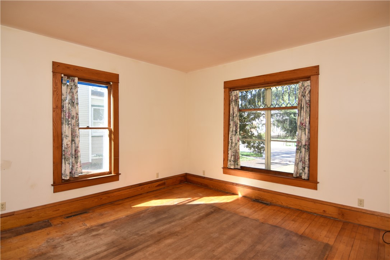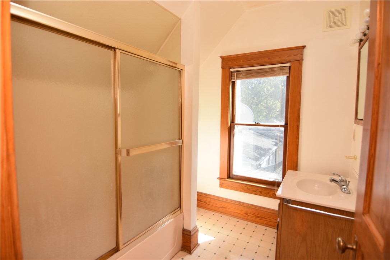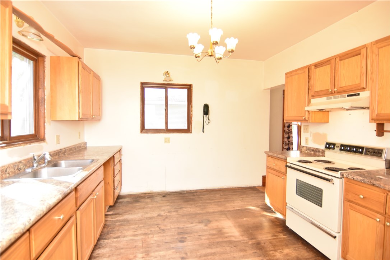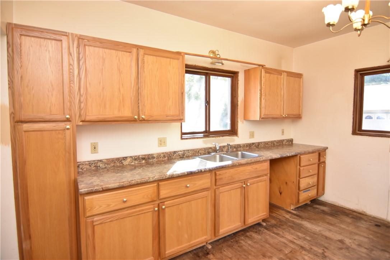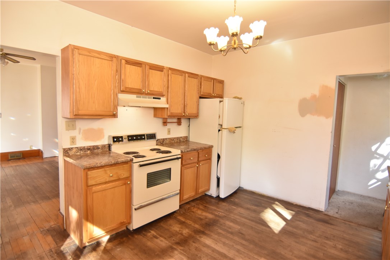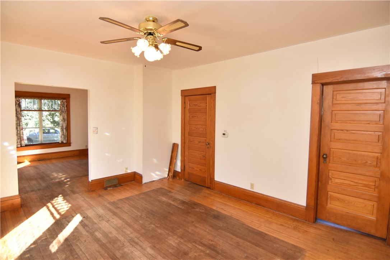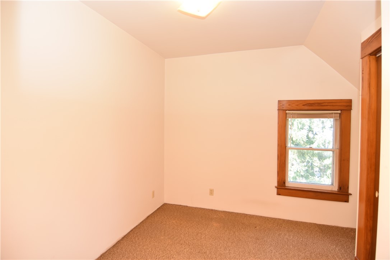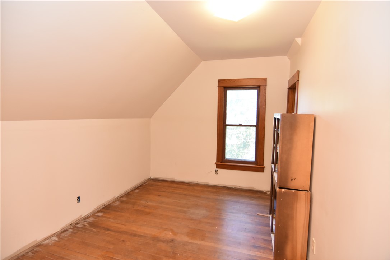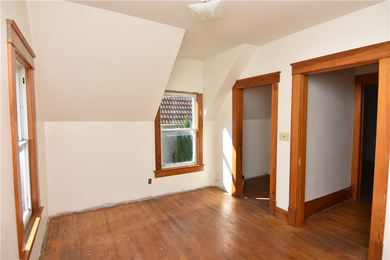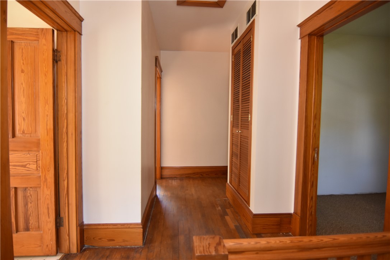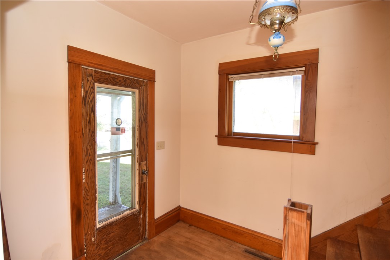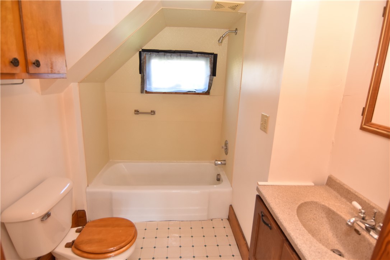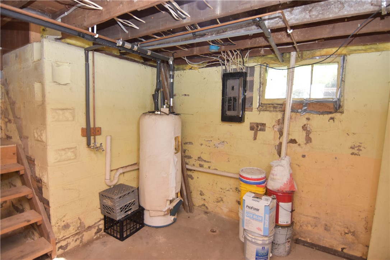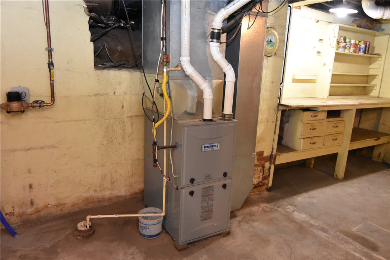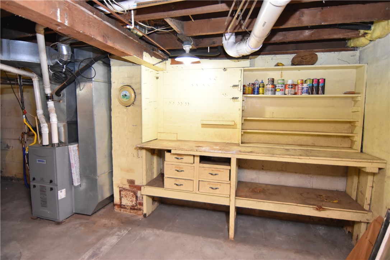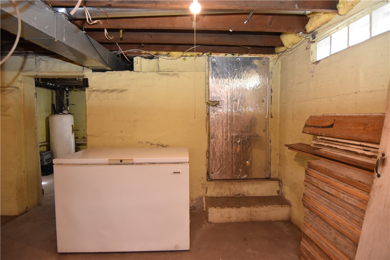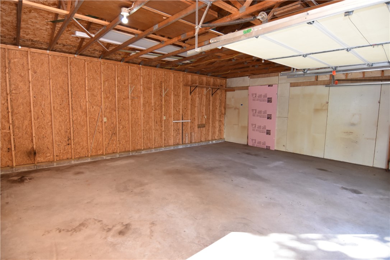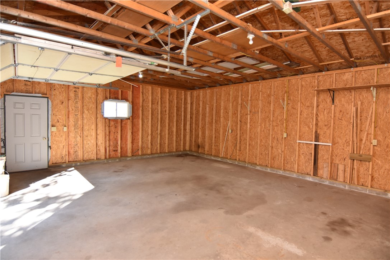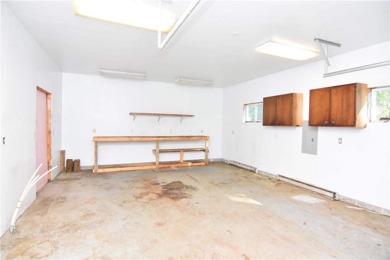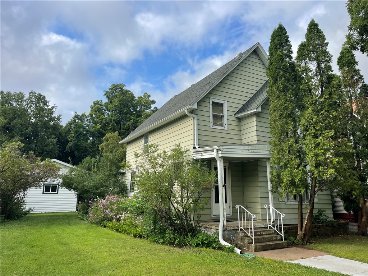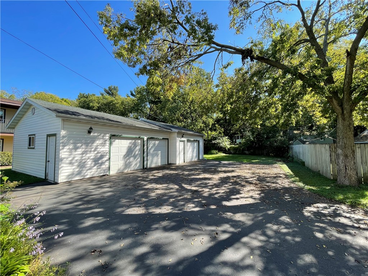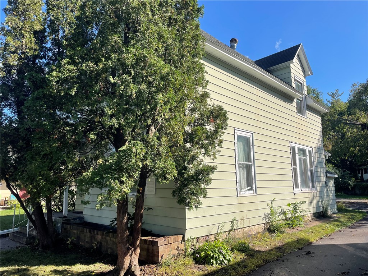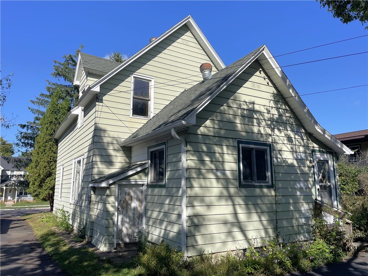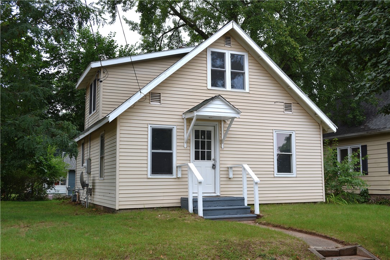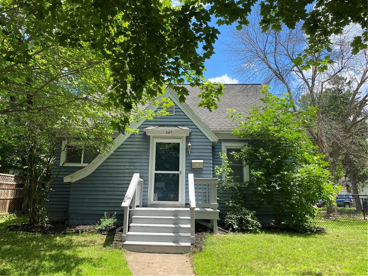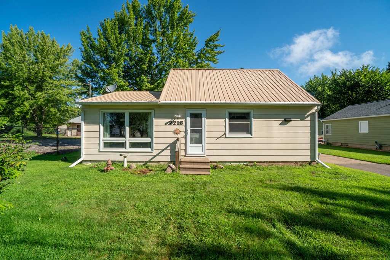929 Barland Street Eau Claire, WI 54701
- Residential | Single Family Residence
- 3
- 2
- 1,872
- 0.24
- 1910
Description
Excellent investment opportunity in Eau Claire, just minutes from Downtown and Hastings Way. This cute and well insulated home includes a large detached 3 car garage, a newer forced air furnace, featuring hardwood floors and attractive wood trim and doors throughout, and leaded glass windows. It offers 3 bedrooms and 2 full baths, and a main floor laundry. Whether you are looking to build equity in your primary residence, or looking for an investment property, this home has tons of potential. It is a solid home, but does need new windows and other updating.
Address
Open on Google Maps- Address 929 Barland Street
- City Eau Claire
- State WI
- Zip 54701
Property Features
Last Updated on September 29, 2025 at 7:01 AM- Above Grade Finished Area: 1,472 SqFt
- Basement: Partial
- Below Grade Unfinished Area: 400 SqFt
- Building Area Total: 1,872 SqFt
- Cooling: Central Air
- Electric: Circuit Breakers
- Foundation: Block
- Heating: Forced Air
- Levels: Two
- Living Area: 1,472 SqFt
- Rooms Total: 9
- Windows: Window Coverings
Exterior Features
- Construction: Aluminum Siding
- Covered Spaces: 3
- Garage: 3 Car, Detached
- Lot Size: 0.24 Acres
- Parking: Detached, Garage
- Sewer: Public Sewer
- Stories: 2
- Style: Two Story
- Water Source: Public
Property Details
- 2024 Taxes: $2,276
- County: Eau Claire
- Possession: Close of Escrow
- Property Subtype: Single Family Residence
- School District: Eau Claire Area
- Status: Active w/ Offer
- Township: City of Eau Claire
- Year Built: 1910
- Listing Office: Larson Realty
Appliances Included
- Dryer
- Electric Water Heater
- Freezer
- Oven
- Range
- Refrigerator
- Washer
Mortgage Calculator
Monthly
- Loan Amount
- Down Payment
- Monthly Mortgage Payment
- Property Tax
- Home Insurance
- PMI
- Monthly HOA Fees
Please Note: All amounts are estimates and cannot be guaranteed.
Room Dimensions
- Bathroom #1: 8' x 8', Vinyl, Upper Level
- Bathroom #2: 6' x 8', Vinyl, Main Level
- Bedroom #1: 10' x 13', Wood, Upper Level
- Bedroom #2: 9' x 14', Wood, Upper Level
- Bedroom #3: 11' x 11', Carpet, Upper Level
- Family Room: 13' x 13', Wood, Main Level
- Kitchen: 12' x 13', Wood, Main Level
- Laundry Room: 8' x 8', Wood, Main Level
- Living Room: 13' x 15', Wood, Main Level
Similar Properties
Open House: October 7 | 4:30 - 6:30 PM
Eau Claire, WI
2218 Fenner Avenue
$175,000
Single Family Residence

