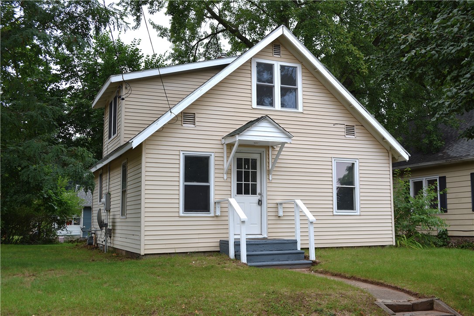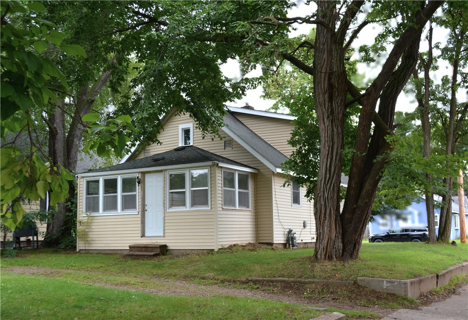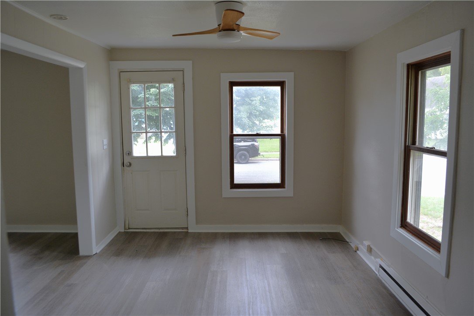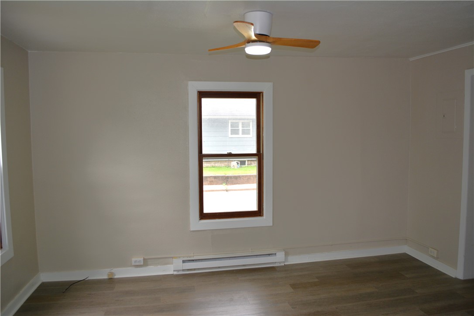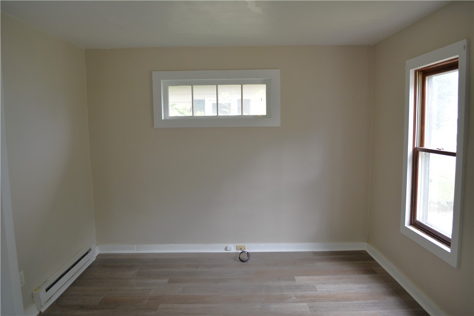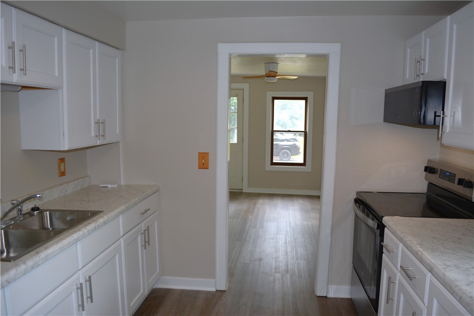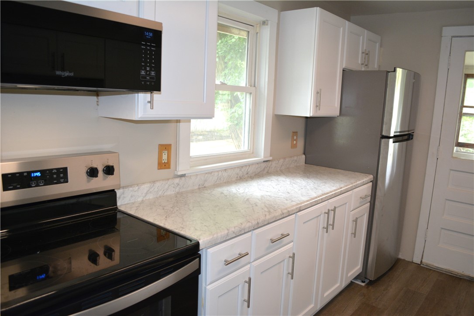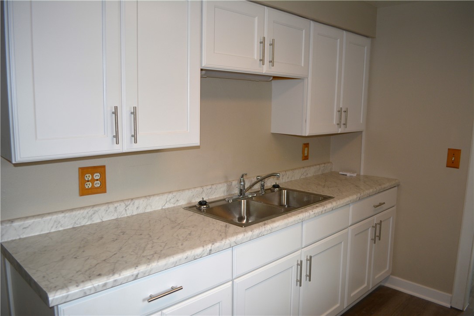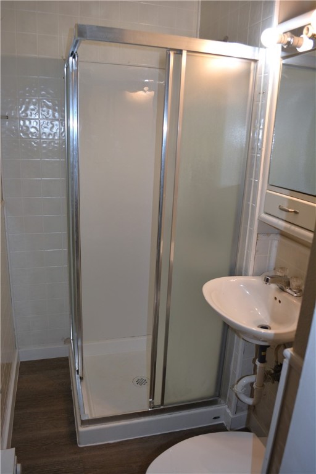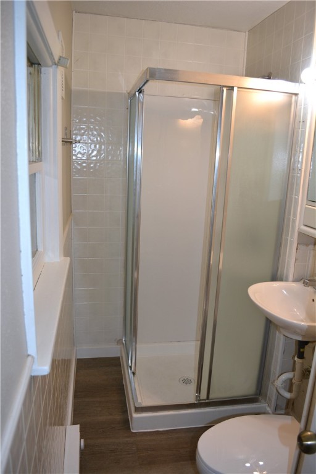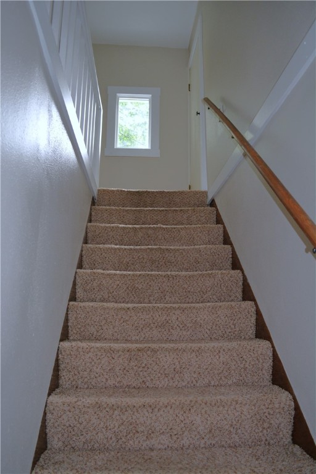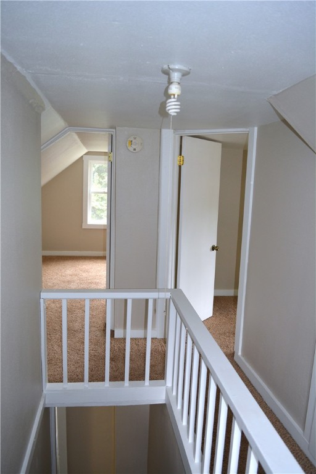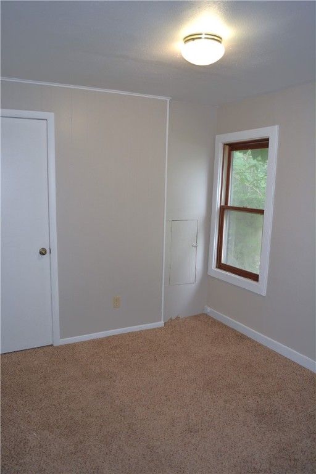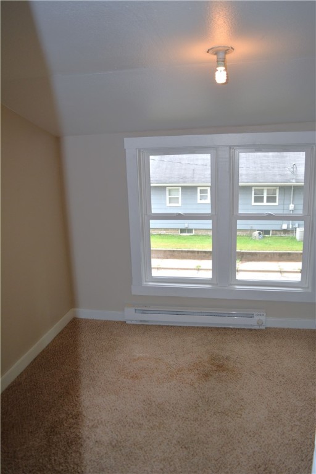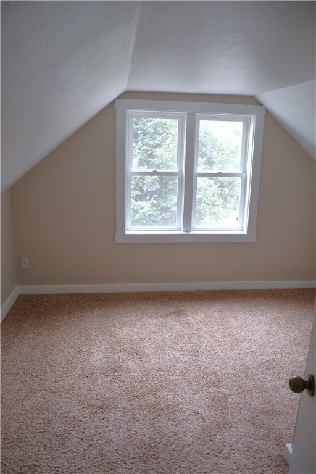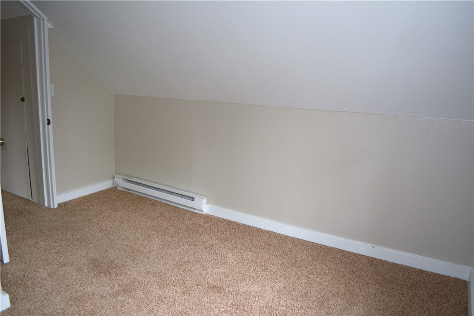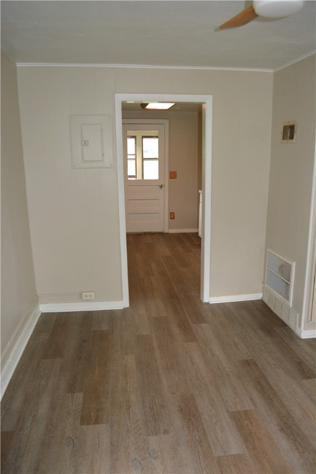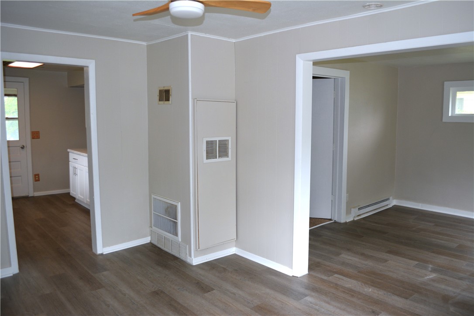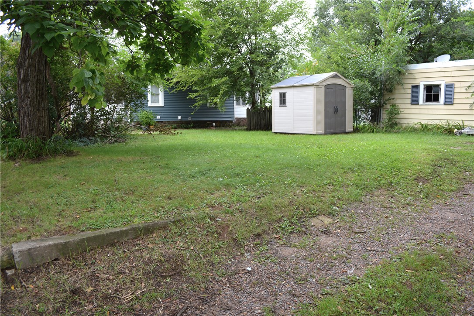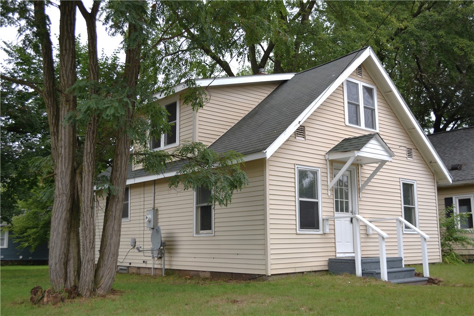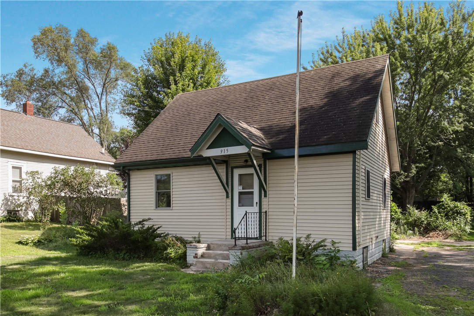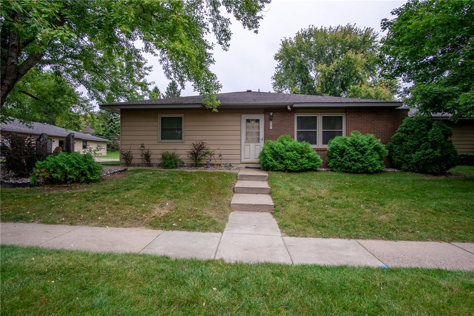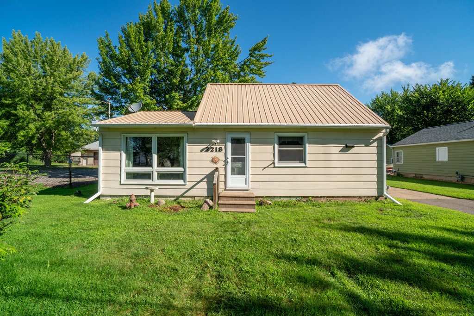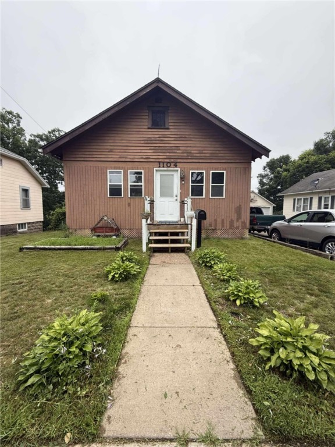1704 9th Street Eau Claire, WI 54703
- Residential | Single Family Residence
- 2
- 1
- 1,463
- 0.12
- 1927
Description
Charming single-family home just steps from the heart of Eau Claire! Conveniently located across the bridge from downtown and near Carson Park, Half Moon Lake, Chick-A-Dee’s, and the Eau Claire Children’s Theatre, this home offers the perfect blend of comfort and accessibility. Situated in a nice neighborhood, this 3-bedroom (1 bedroom is a walk through thus it being listed as 2 bedroom, 1-bath home is truly move-in ready with recent updates throughout. Flooring, paint, and the kitchen have all been beautifully remodeled, giving the home a fresh and modern feel while maintaining its charm. Inside, you’ll love the inviting layout with a bright living space filled with natural light from abundant windows. Upstairs, two bedrooms provide a quiet retreat away from the main living area. The cozy four-season porch overlooks a good-sized backyard and leads directly to off-street parking. With its prime location, thoughtful updates, and timeless character, this home is ready to welcome its next owner!
Address
Open on Google Maps- Address 1704 9th Street
- City Eau Claire
- State WI
- Zip 54703
Property Features
Last Updated on November 20, 2025 at 7:13 PM- Above Grade Finished Area: 891 SqFt
- Basement: Partial
- Below Grade Unfinished Area: 572 SqFt
- Building Area Total: 1,463 SqFt
- Electric: Circuit Breakers
- Foundation: Block
- Heating: Wall Furnace
- Levels: One and One Half
- Living Area: 891 SqFt
- Rooms Total: 7
Exterior Features
- Construction: Vinyl Siding
- Lot Size: 0.12 Acres
- Parking: Driveway, Gravel, No Garage
- Sewer: Public Sewer
- Style: One and One Half Story
- Water Source: Public
Property Details
- 2025 Taxes: $1,782
- County: Eau Claire
- Other Structures: Shed(s)
- Possession: Close of Escrow
- Property Subtype: Single Family Residence
- School District: Eau Claire Area
- Status: Active w/ Offer
- Subdivision: Boyds War Garden Add
- Township: City of Eau Claire
- Year Built: 1927
- Zoning: Residential
- Listing Office: Chippewa Valley Real Estate, LLC
Appliances Included
- Electric Water Heater
- Oven
- Range
- Refrigerator
Mortgage Calculator
- Loan Amount
- Down Payment
- Monthly Mortgage Payment
- Property Tax
- Home Insurance
- PMI
- Monthly HOA Fees
Please Note: All amounts are estimates and cannot be guaranteed.
Room Dimensions
- Bathroom #1: 4' x 8', Vinyl, Main Level
- Bedroom #1: 11' x 10', Carpet, Main Level
- Bedroom #2: 10' x 10', Carpet, Upper Level
- Bedroom #3: 7' x 10', Carpet, Upper Level
- Kitchen: 11' x 10', Vinyl, Main Level
- Laundry Room: 6' x 17', Carpet, Main Level
- Living Room: 11' x 11', Carpet, Main Level

