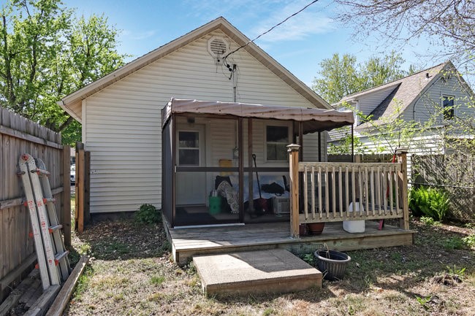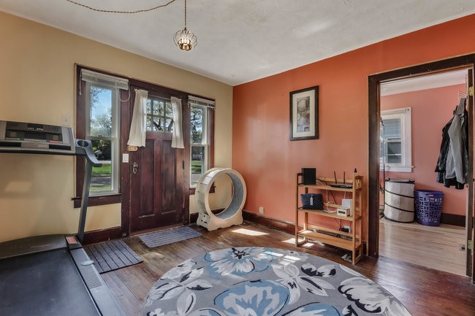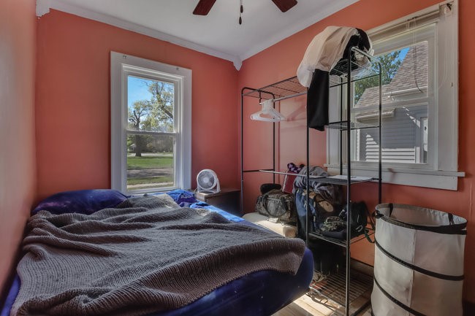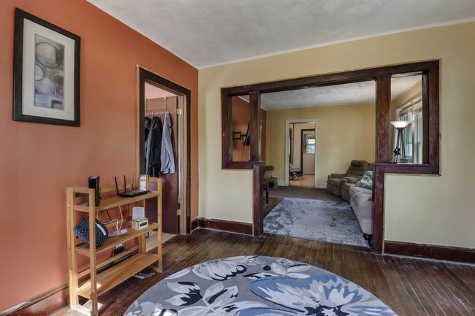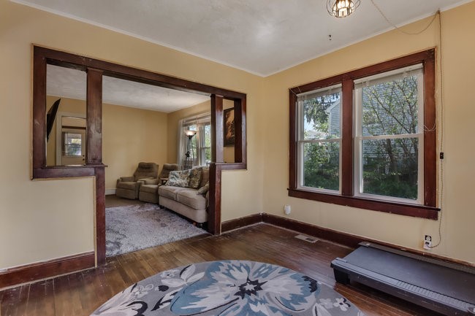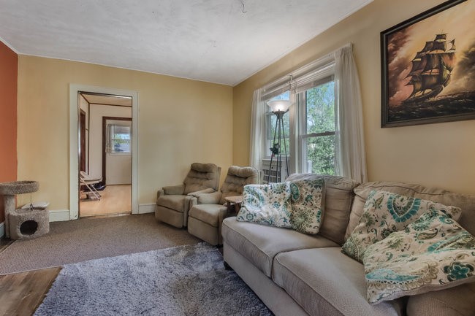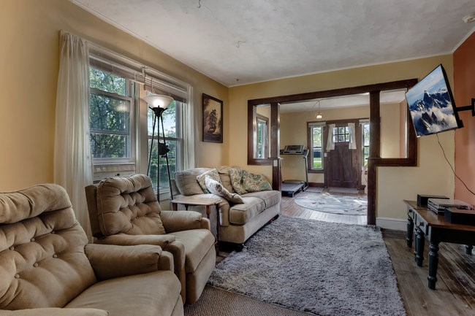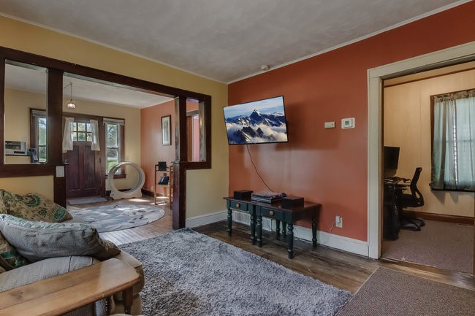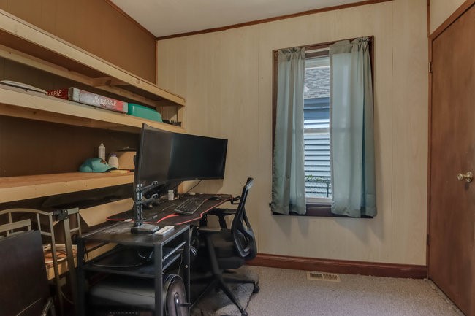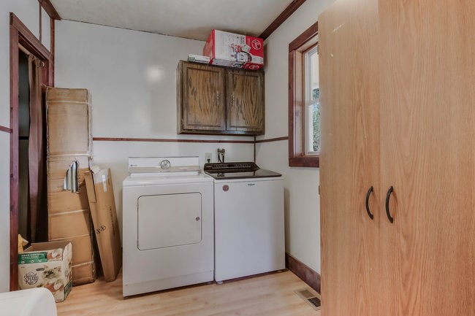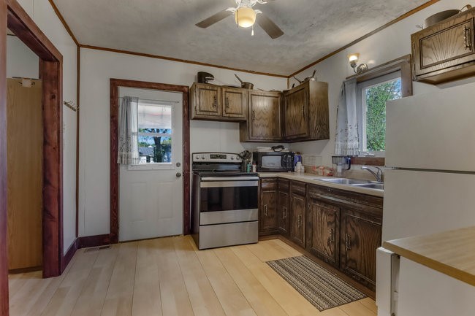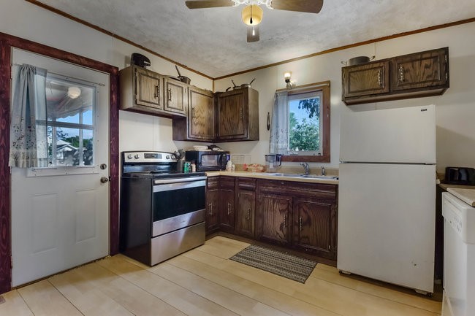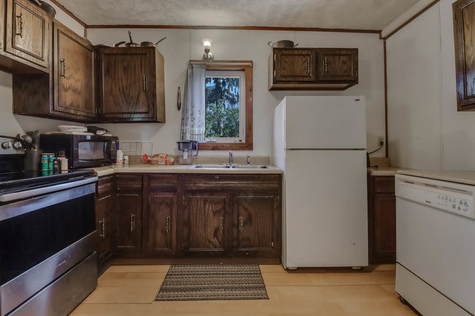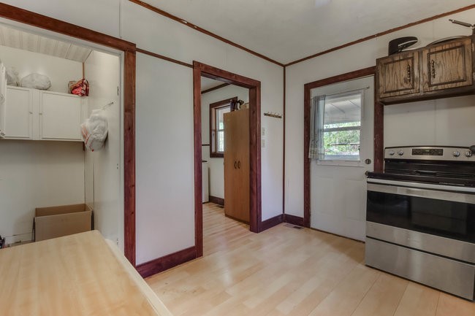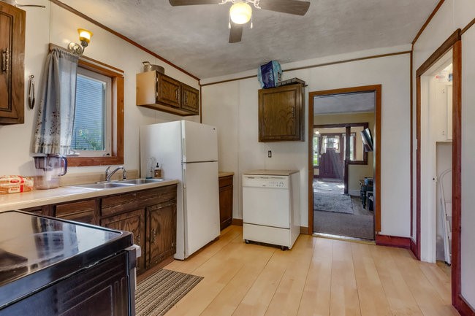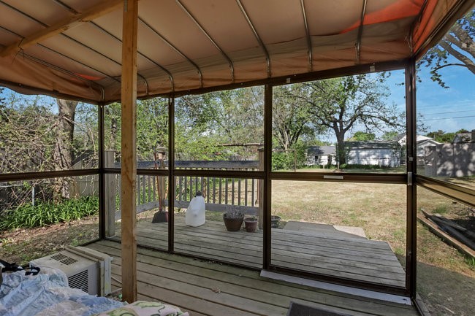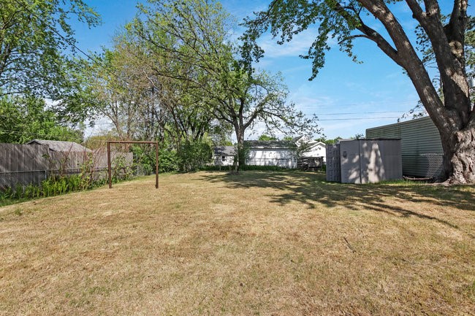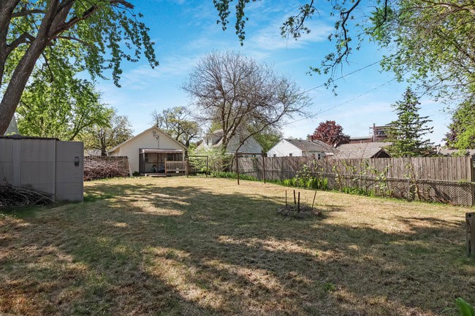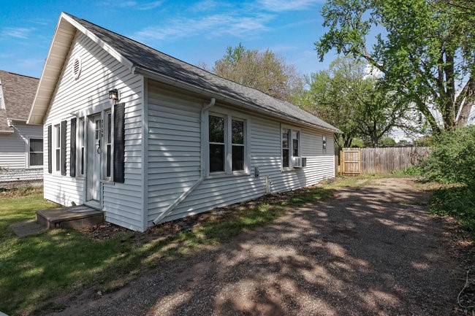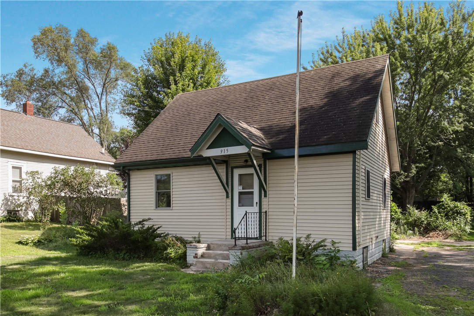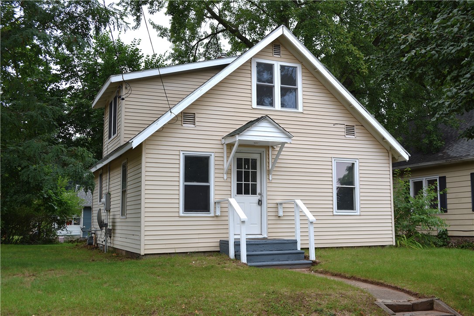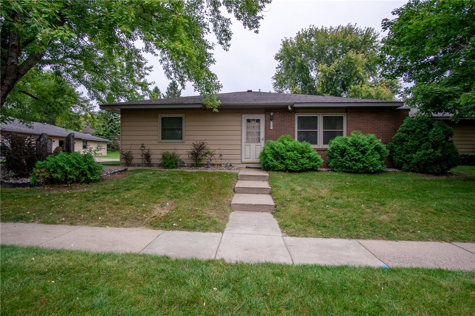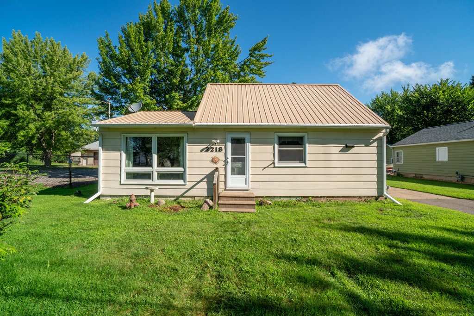2139 12th Street Eau Claire, WI 54703
- Residential | Single Family Residence
- 2
- 1
- 1,520
- 0.17
- 1924
Description
Own a home of your own! Welcome to this cozy 2 bed/1 bath home located in the west side of Eau Claire. The original woodwork provides character and warmth. Close to parks, schools, shopping and restaurants this convenient location makes life easy. This move-in-ready starter property features a 3 season screened porch that overlooks a spacious fenced backyard. Enjoy outdoor entertaining or just relaxing in your oasis. Windows were replaced in 2011 and the roof in 2012. Schedule a showing today!
Address
Open on Google Maps- Address 2139 12th Street
- City Eau Claire
- State WI
- Zip 54703
Property Features
Last Updated on November 10, 2025 at 6:35 PM- Above Grade Finished Area: 760 SqFt
- Basement: Partial
- Below Grade Unfinished Area: 760 SqFt
- Building Area Total: 1,520 SqFt
- Cooling: Window Unit(s)
- Electric: Circuit Breakers
- Foundation: Block, Stone, Cellar
- Heating: Forced Air
- Levels: One
- Living Area: 760 SqFt
- Rooms Total: 8
Exterior Features
- Construction: Vinyl Siding, Wood Siding
- Fencing: Chain Link, Wood
- Lot Size: 0.17 Acres
- Parking: No Garage
- Patio Features: Enclosed, Three Season
- Sewer: Public Sewer
- Stories: 1
- Style: One Story
- Water Source: Public
Property Details
- 2024 Taxes: $1,896
- County: Eau Claire
- Possession: Close of Escrow
- Property Subtype: Single Family Residence
- School District: Eau Claire Area
- Status: Active
- Township: City of Eau Claire
- Year Built: 1924
- Zoning: Residential
- Listing Office: Coldwell Banker Realty~HDS
Appliances Included
- Gas Water Heater
Mortgage Calculator
Monthly
- Loan Amount
- Down Payment
- Monthly Mortgage Payment
- Property Tax
- Home Insurance
- PMI
- Monthly HOA Fees
Please Note: All amounts are estimates and cannot be guaranteed.
Room Dimensions
- Bathroom #1: 5' x 8', Wood, Main Level
- Bedroom #1: 8' x 9', Carpet, Main Level
- Bedroom #2: 8' x 11', Wood, Main Level
- Dining Room: 11' x 13', Wood, Main Level
- Kitchen: 10' x 12', Wood, Main Level
- Laundry Room: 7' x 9', Wood, Main Level
- Living Room: 11' x 12', Wood, Main Level
- Pantry: 6' x 6', Wood, Main Level


