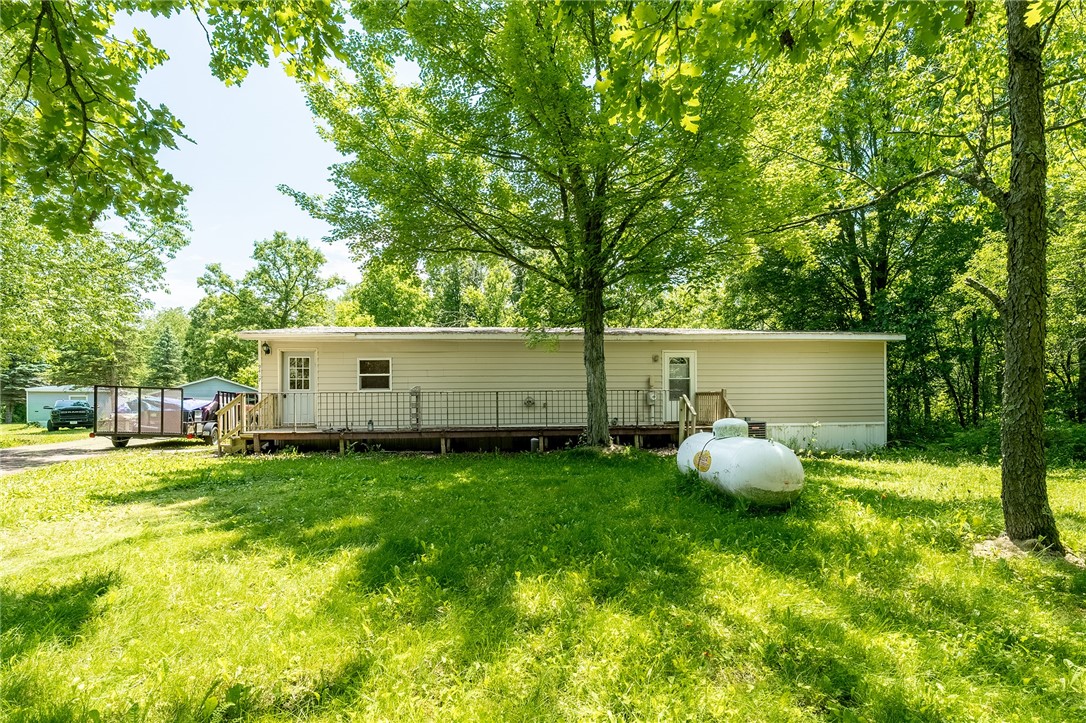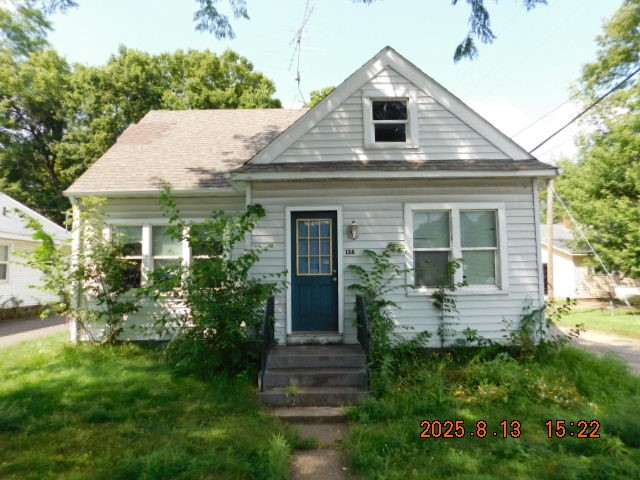9415 Partridge Road Eau Claire, WI 54703
- Residential | Mixed Use
- 3
- 2
- 1,028
- 1.97
- 1986
Description
Turnkey living on 1.97 acres just outside Eau Claire! This move-in-ready single-wide trailer offers cozy comfort, complemented by two large sheds perfect for storage or projects. Enjoy the peace of rural living with the convenience of being minutes from town. Don’t miss this affordable gem – schedule your showing today!
Address
Open on Google Maps- Address 9415 Partridge Road
- City Eau Claire
- State WI
- Zip 54703
Property Features
Last Updated on September 5, 2025 at 4:05 PM- Above Grade Finished Area: 1,028 SqFt
- Building Area Total: 1,028 SqFt
- Electric: Circuit Breakers
- Heating: Forced Air
- Levels: One
- Living Area: 1,028 SqFt
- Rooms Total: 7
Exterior Features
- Construction: Other, See Remarks
- Covered Spaces: 2
- Garage: 2 Car, Detached
- Lot Size: 1.97 Acres
- Parking: Detached, Garage
- Sewer: Septic Tank
- Stories: 1
- Structure Type: Manufactured House
- Style: One Story
- Water Source: Shared Well
Property Details
- 2023 Taxes: $682
- County: Eau Claire
- Property Subtype: Mixed Use
- School District: Eau Claire Area
- Status: Active w/ Offer
- Township: Eau Claire
- Year Built: 1986
- Listing Office: eXp Realty, LLC
Appliances Included
- Dryer
- Microwave
- Other
- See Remarks
- Washer
Mortgage Calculator
Monthly
- Loan Amount
- Down Payment
- Monthly Mortgage Payment
- Property Tax
- Home Insurance
- PMI
- Monthly HOA Fees
Please Note: All amounts are estimates and cannot be guaranteed.
Room Dimensions
- Bathroom #1: 4' x 12', Laminate, Main Level
- Bathroom #2: 5' x 9', Laminate, Main Level
- Bedroom #1: 15' x 12', Laminate, Main Level
- Bedroom #2: 10' x 11', Laminate, Main Level
- Bedroom #3: 15' x 14', Laminate, Main Level
- Kitchen: 12' x 15', Laminate, Main Level
- Living Room: 15' x 17', Laminate, Main Level
































