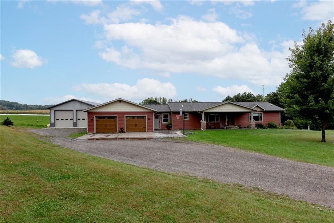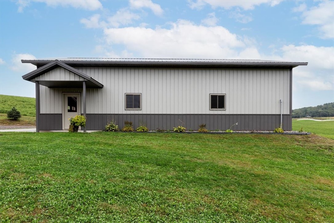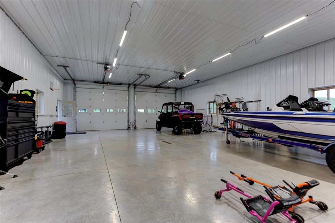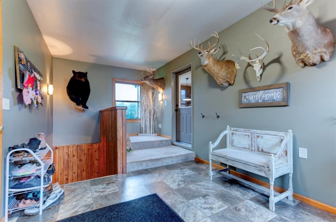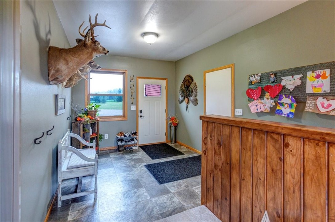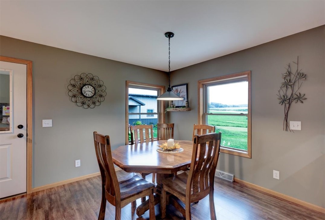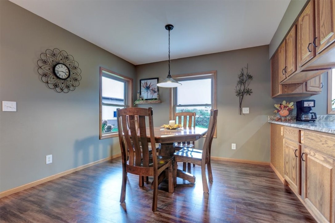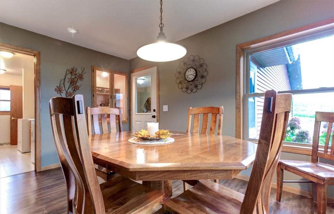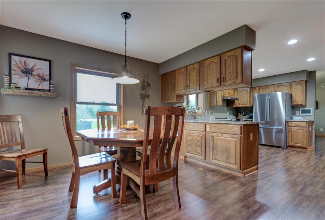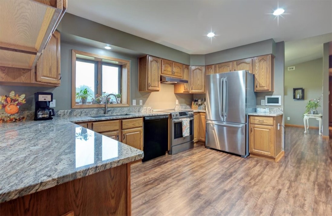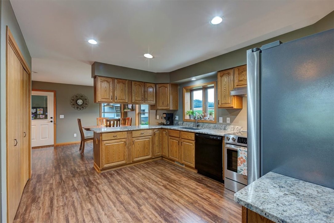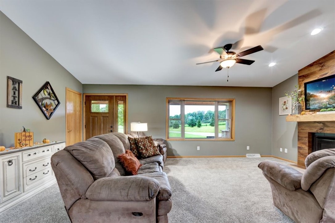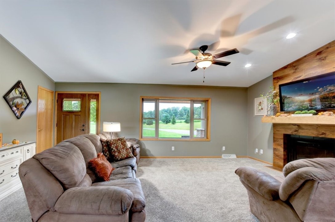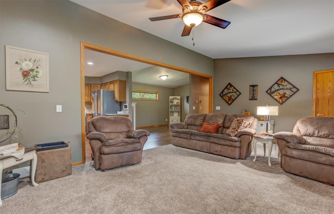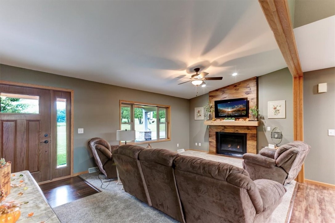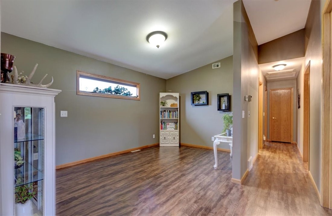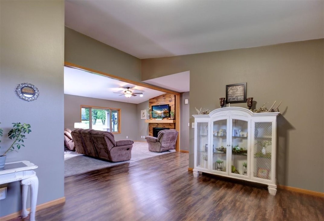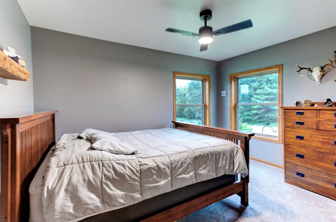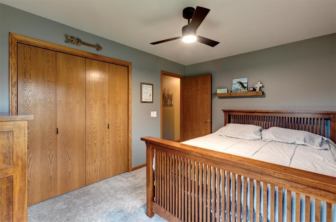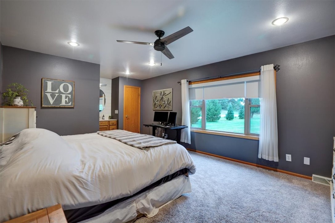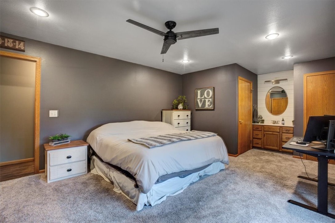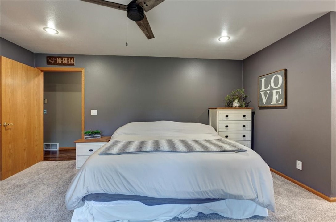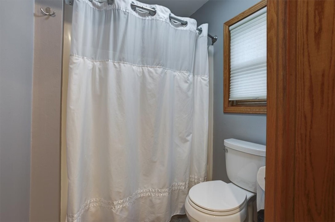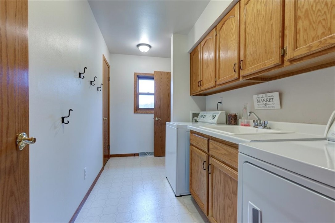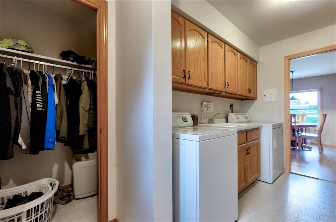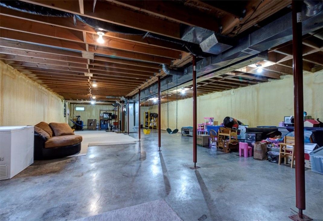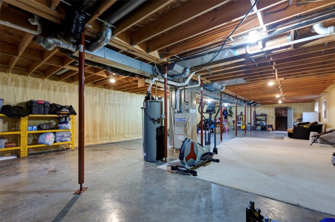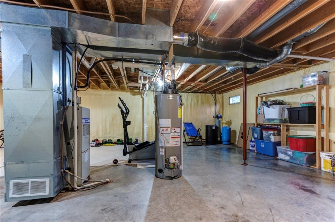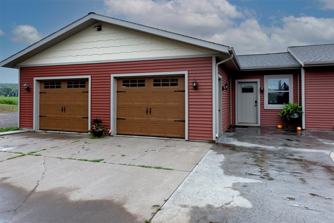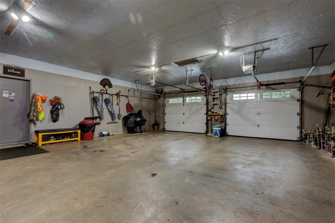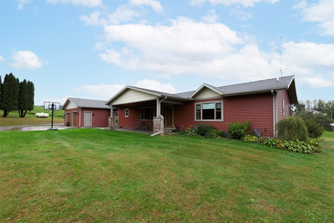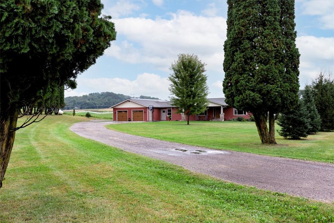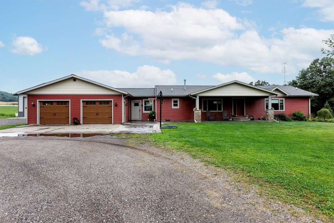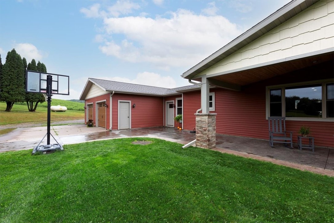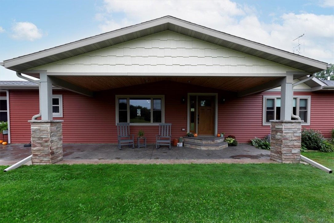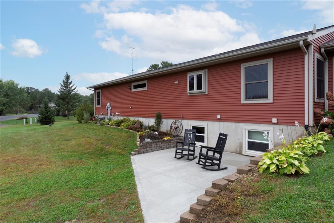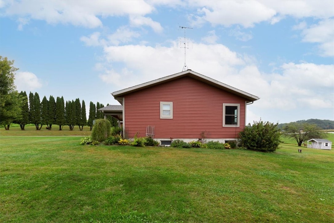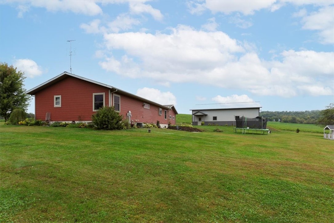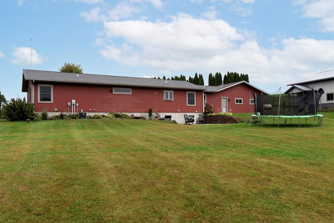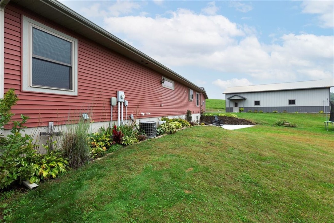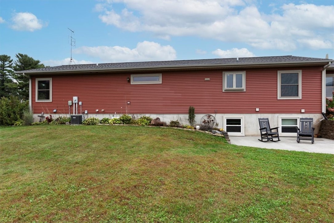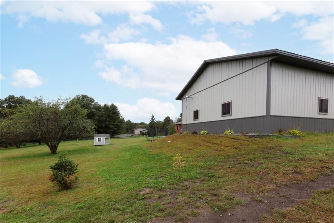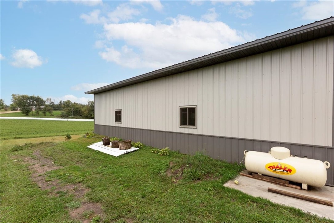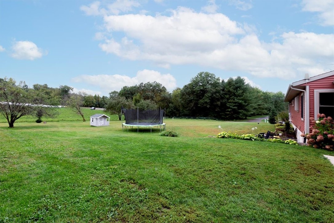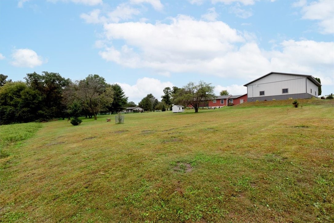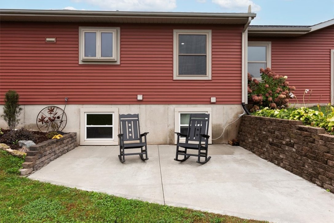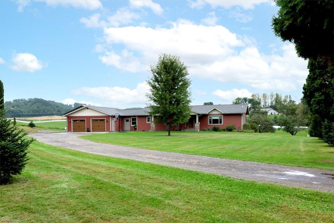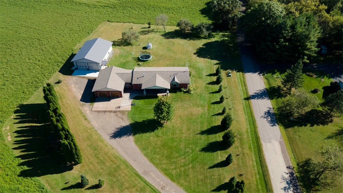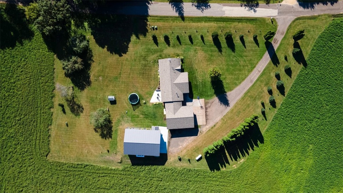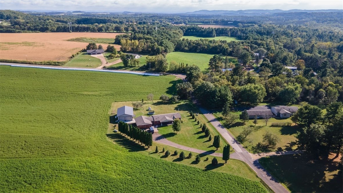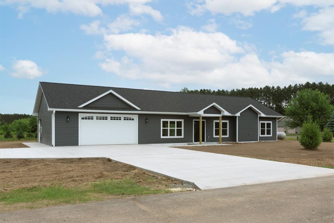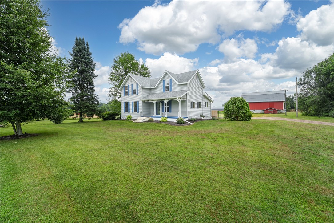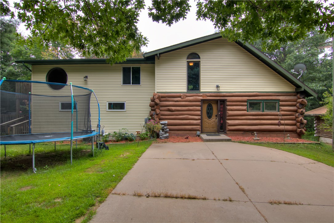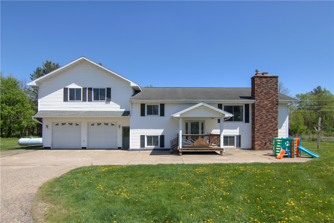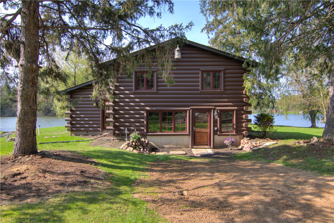E4483 430th Avenue Menomonie, WI 54751
- Residential | Single Family Residence
- 2
- 2
- 1,880
- 1.72
- 1996
Description
Beautifully Updated Home – This spacious home sits on an incredible lot w/ covered front porch & stamped concrete. Thoughtfully updated throughout. Newer flooring, paint, updated light fixtures across the main level. The kitchen features Bosch high-end appliances, granite countertops/sink (2019). The gorgeous fireplace mantel wall (2020), formal dining room/office, both bathrooms have been renovated — including a shiplap-accented master bath. Main-floor laundry & large mudroom. Major updates completed: new siding (2018), roof (2017), water heater (2019), and water softener (2017). Most windows replaced, and the basement spray-foam insulated in 2018. The oversized heated garage fits up to 4 cars and includes a sink~ great for projects or extra storage. New 30x40 heated, insulated pole shed (2023) with 12’ walls & floor drains. The lower level is ready to finish, add bedrooms, bathroom, or a family room. With a beautiful yard, crushed blacktop drive, and fantastic layout.
Address
Open on Google Maps- Address E4483 430th Avenue
- City Menomonie
- State WI
- Zip 54751
Property Features
Last Updated on September 25, 2025 at 2:57 PM- Above Grade Finished Area: 1,880 SqFt
- Basement: Egress Windows, Full
- Building Area Total: 1,880 SqFt
- Cooling: Central Air
- Electric: Circuit Breakers
- Fireplace: One, Gas Log
- Fireplaces: 1
- Foundation: Poured
- Heating: Forced Air
- Interior Features: Ceiling Fan(s)
- Levels: One
- Living Area: 1,880 SqFt
- Rooms Total: 9
- Windows: Window Coverings
Exterior Features
- Construction: Vinyl Siding
- Covered Spaces: 2
- Garage: 2 Car, Attached
- Lot Size: 1.72 Acres
- Parking: Attached, Garage
- Patio Features: Concrete, Covered, Patio
- Sewer: Septic Tank
- Stories: 1
- Style: One Story
- Water Source: Well
Property Details
- 2024 Taxes: $4,263
- County: Dunn
- Other Structures: Outbuilding
- Possession: Close of Escrow
- Property Subtype: Single Family Residence
- School District: Menomonie Area
- Status: Active w/ Offer
- Township: Town of Menomonie
- Year Built: 1996
- Zoning: Residential
- Listing Office: RE/MAX Results~Menomonie
Appliances Included
- Dryer
- Dishwasher
- Gas Water Heater
- Oven
- Range
- Refrigerator
- Washer
Mortgage Calculator
- Loan Amount
- Down Payment
- Monthly Mortgage Payment
- Property Tax
- Home Insurance
- PMI
- Monthly HOA Fees
Please Note: All amounts are estimates and cannot be guaranteed.
Room Dimensions
- Bathroom #1: 5' x 5', Tile, Main Level
- Bathroom #2: 5' x 9', Tile, Main Level
- Bedroom #1: 12' x 9', Carpet, Main Level
- Bedroom #2: 16' x 12', Carpet, Main Level
- Dining Area: 13' x 11', Simulated Wood, Plank, Main Level
- Dining Room: 15' x 9', Simulated Wood, Plank, Main Level
- Kitchen: 12' x 14', Simulated Wood, Plank, Main Level
- Laundry Room: 6' x 13', Linoleum, Main Level
- Living Room: 20' x 13', Carpet, Main Level
Similar Properties
Open House: October 25 | 10 - 11:30 AM

