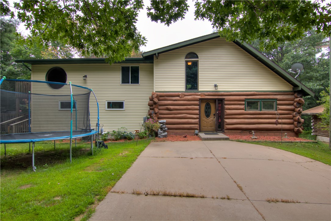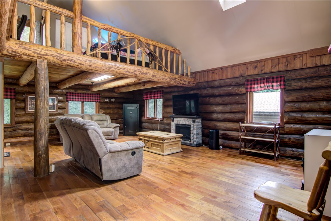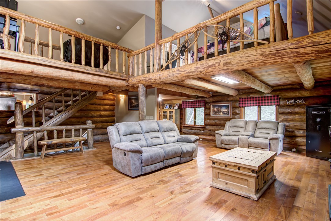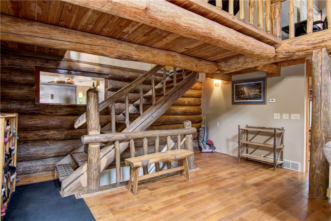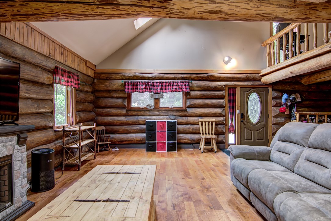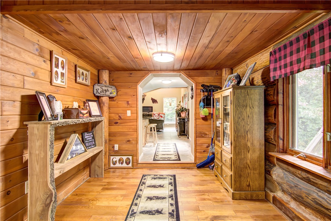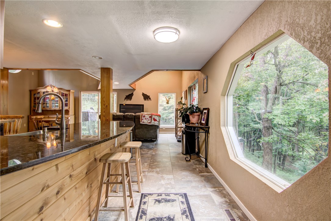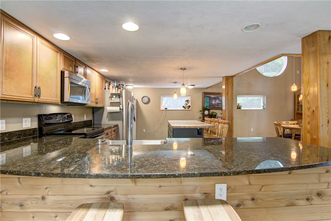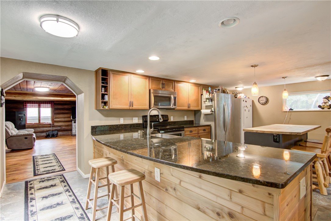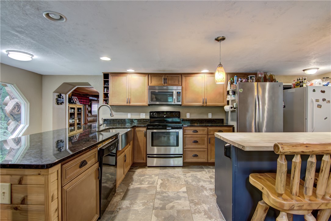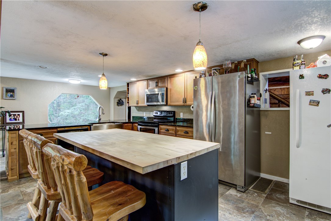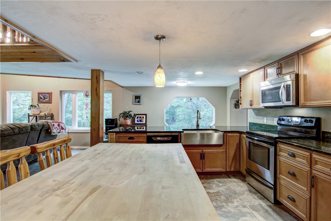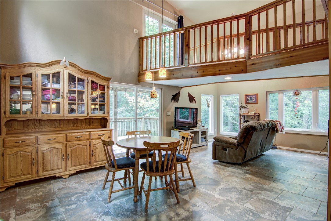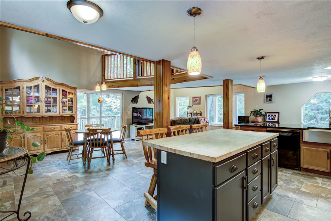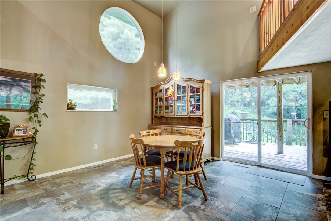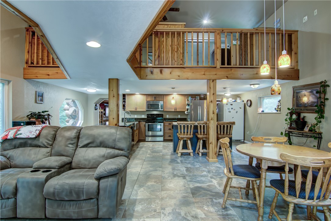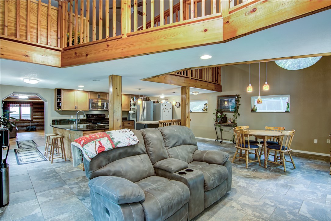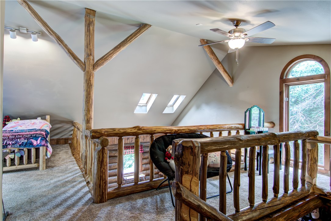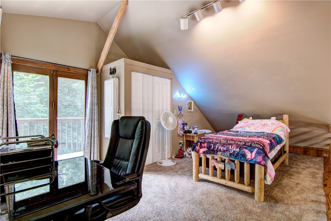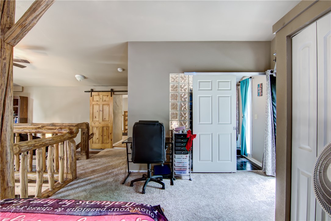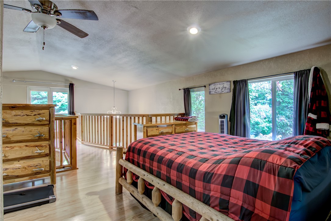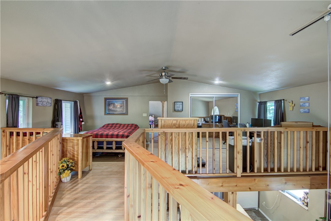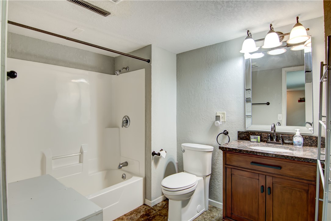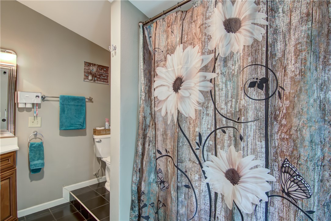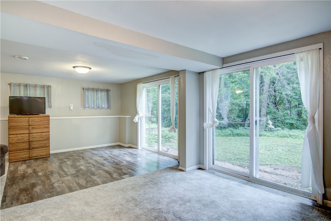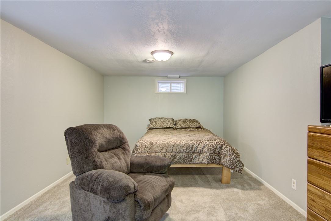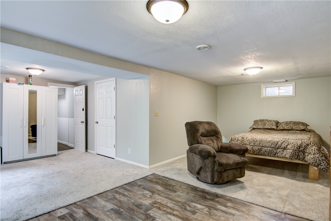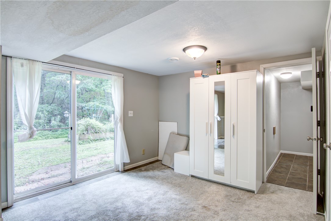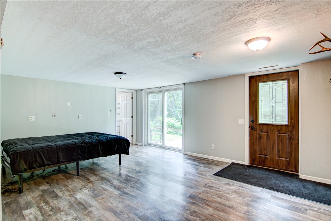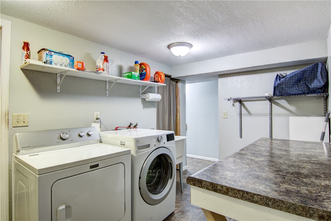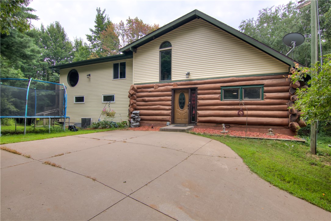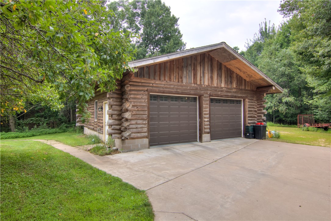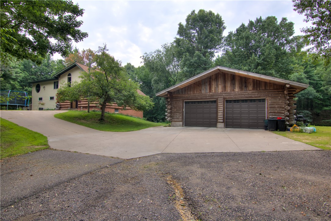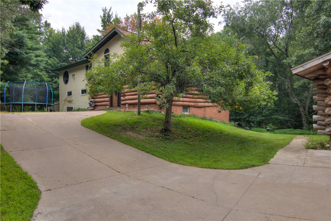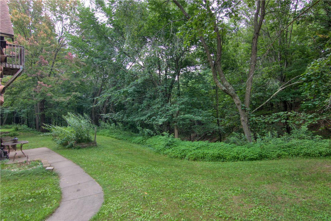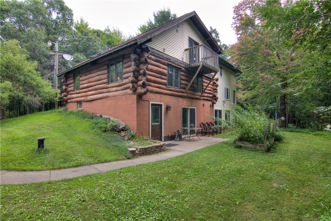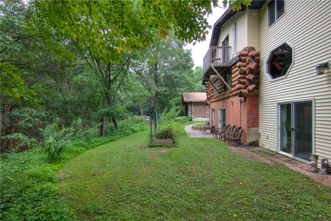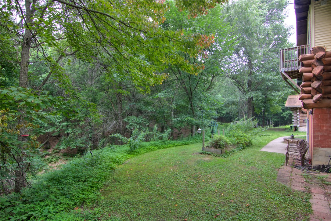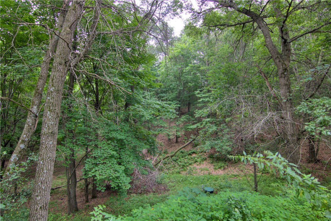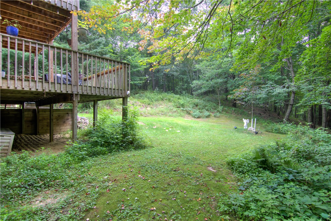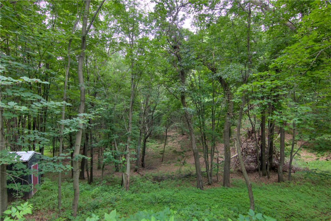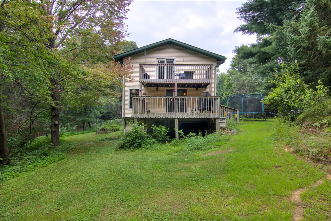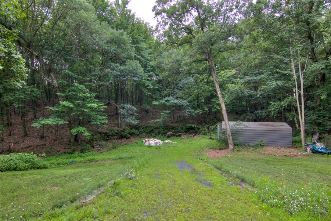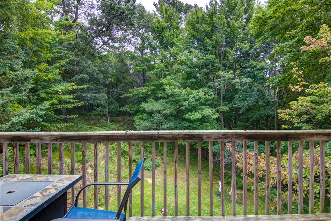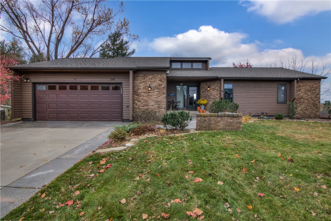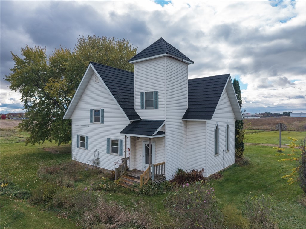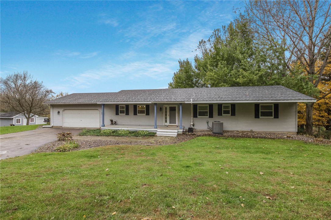E9948 810th Avenue Colfax, WI 54730
- Residential | Single Family Residence
- 3
- 2
- 3,371
- 9.03
- 1985
Description
Total privacy awaits! This 3 bedrrom-2 bath home features 9+ wooded acres on a ridge setting. New roof on home & garage 2019, new septic 2018, new water heater 2025. Oversized 2+ car heated and insulated garage, and a additional metal outbuilding. Home features walk-out lower level, 2 private decks, gas heat and central air. A must see property
Address
Open on Google Maps- Address E9948 810th Avenue
- City Colfax
- State WI
- Zip 54730
Property Features
Last Updated on January 29, 2026 at 1:08 PM- Above Grade Finished Area: 2,011 SqFt
- Basement: Full, Finished, Walk-Out Access
- Below Grade Finished Area: 1,227 SqFt
- Below Grade Unfinished Area: 133 SqFt
- Building Area Total: 3,371 SqFt
- Cooling: Central Air
- Electric: Circuit Breakers
- Foundation: Poured
- Heating: Forced Air
- Levels: Two
- Living Area: 3,238 SqFt
- Rooms Total: 9
Exterior Features
- Construction: Log, Vinyl Siding
- Covered Spaces: 2
- Garage: 2 Car, Detached
- Lot Size: 9.03 Acres
- Parking: Asphalt, Concrete, Driveway, Detached, Garage
- Patio Features: Concrete, Deck, Patio
- Sewer: Septic Tank
- Stories: 2
- Style: Two Story
- Water Source: Well
Property Details
- 2024 Taxes: $4,429
- County: Dunn
- Other Structures: Shed(s)
- Property Subtype: Single Family Residence
- School District: Colfax
- Status: Active
- Township: Town of Colfax
- Year Built: 1985
- Zoning: Residential
- Listing Office: CB Brenizer/Eau Claire
Appliances Included
- Dishwasher
- Electric Water Heater
- Microwave
- Oven
- Range
Mortgage Calculator
Monthly
- Loan Amount
- Down Payment
- Monthly Mortgage Payment
- Property Tax
- Home Insurance
- PMI
- Monthly HOA Fees
Please Note: All amounts are estimates and cannot be guaranteed.
Room Dimensions
- Bathroom #1: 7' x 9', Carpet, Ceramic Tile, Lower Level
- Bathroom #2: 7' x 9', Tile, Upper Level
- Bedroom #1: 12' x 23', Laminate, Wood, Upper Level
- Bedroom #2: 13' x 18', Vinyl, Lower Level
- Dining Room: 14' x 23', Tile, Main Level
- Kitchen: 12' x 23', Tile, Main Level
- Laundry Room: 7' x 12', Tile, Lower Level
- Living Room: 16' x 27', Wood, Main Level
- Loft: 11' x 13', Carpet, Upper Level

