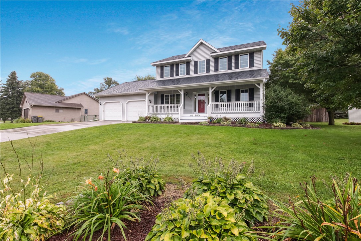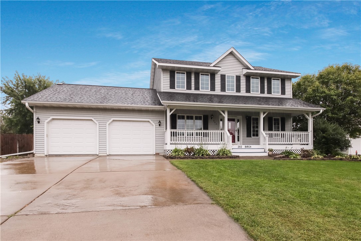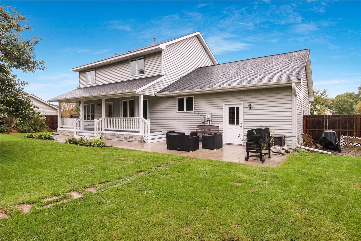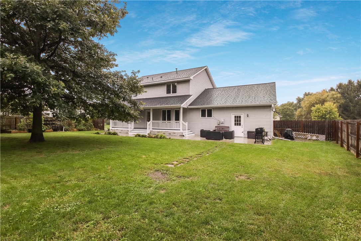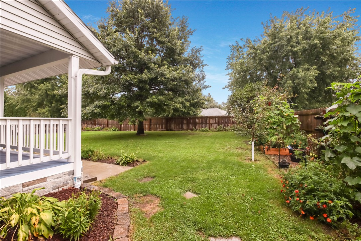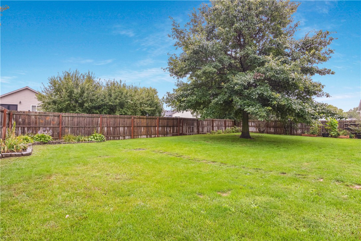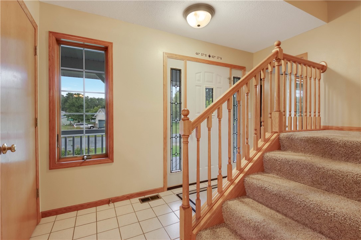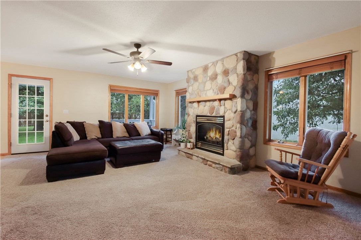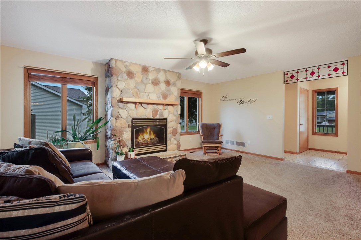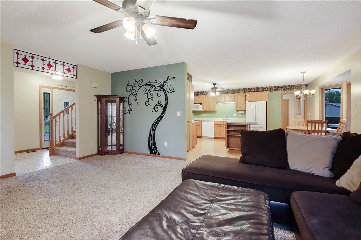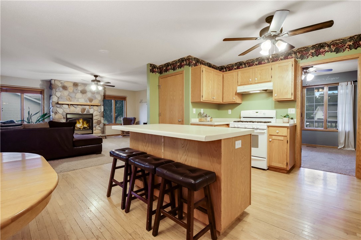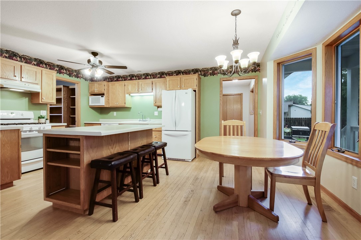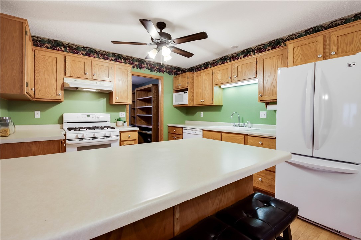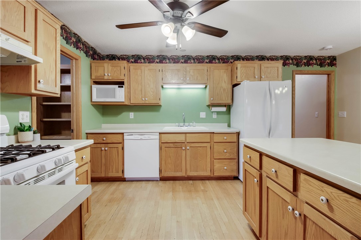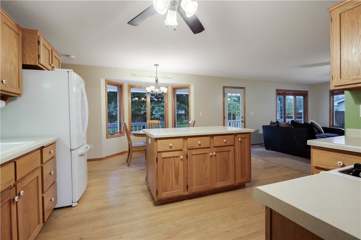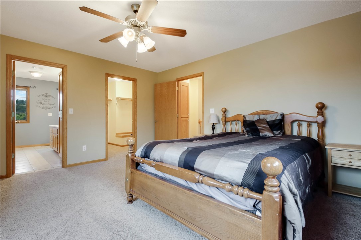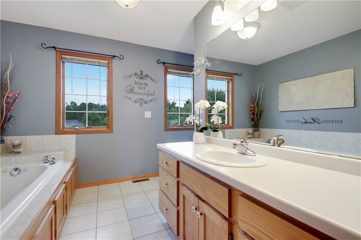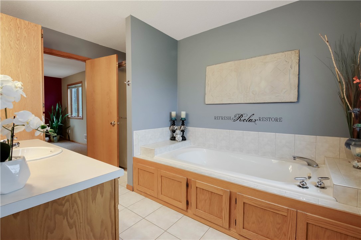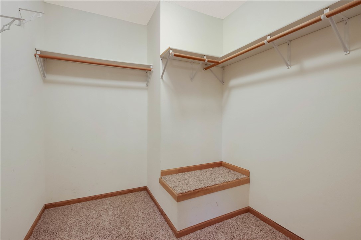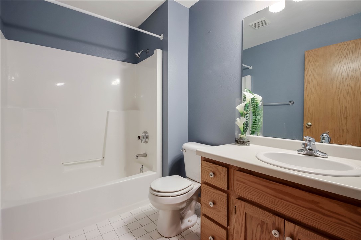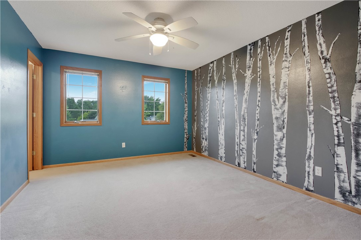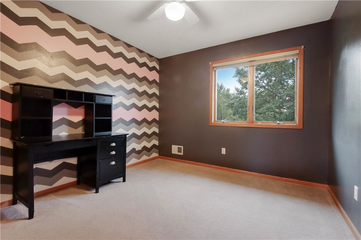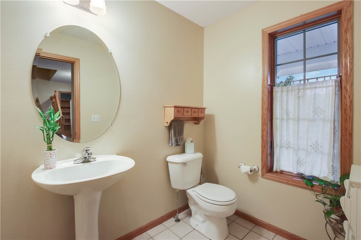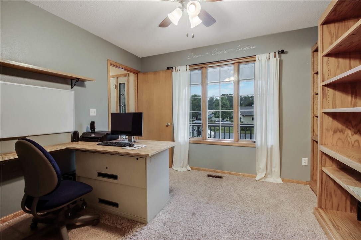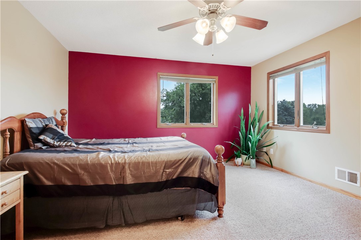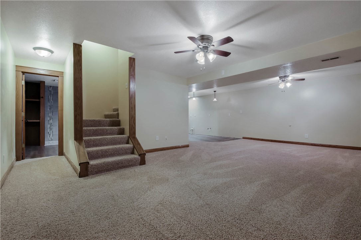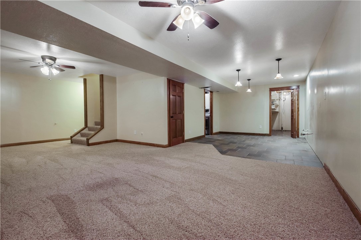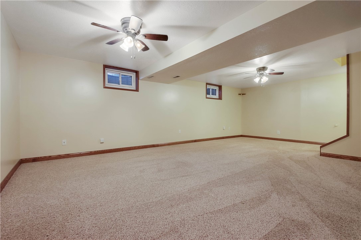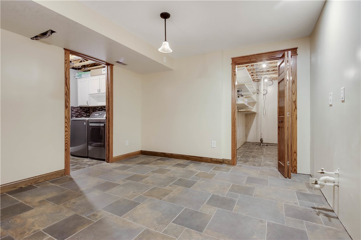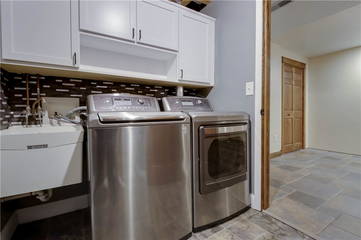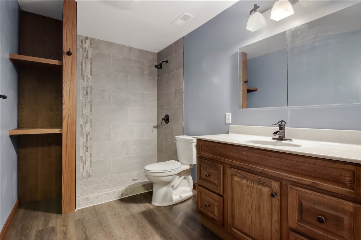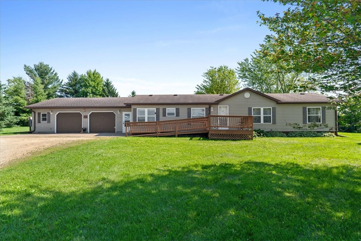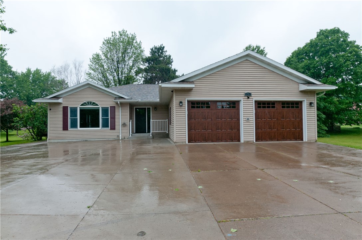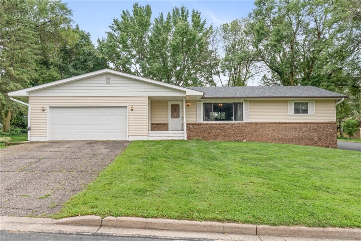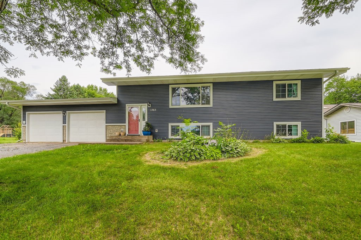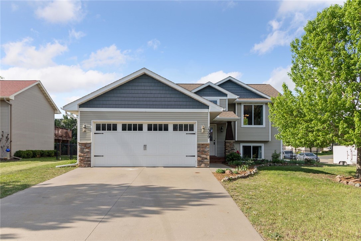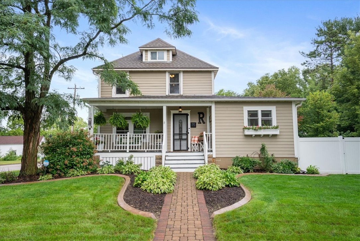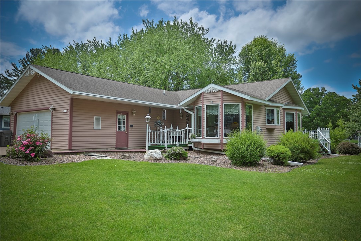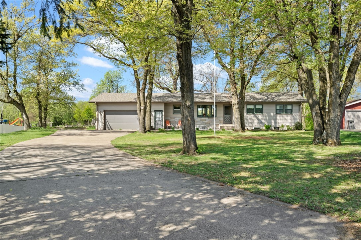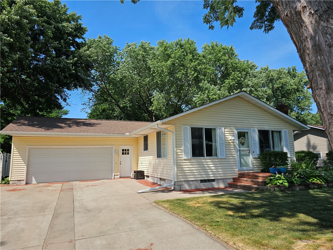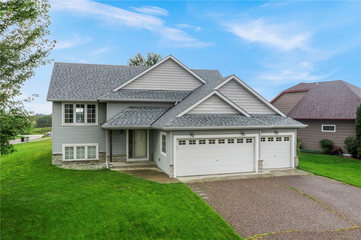202 Birch Street Woodville, WI 54028
- Residential | Single Family Residence
- 3
- 2
- 2
- 2,867
- 0.3
- 1998
Description
Space to live, room to grow, and a neighborhood you’ll love! This 2-story home has all the charm and space you’ve been looking for. Imagine sipping coffee on the front porch, hosting summer BBQs on the back patio, or cozying up by the gas fireplace in the living room. Upstairs, all 3 bedrooms are on the same level, including a spacious master suite with a jetted tub made for relaxation. Downstairs, you’ll love the big family room (already plumbed for a wet bar!), plus a 3/4 bath, laundry, and extra storage. The large fenced-in backyard is perfect for pets, kids, and evenings under the stars. Add in the 2-car attached garage and a quiet, friendly neighborhood—and you’ve found the perfect place to call home!
Address
Open on Google Maps- Address 202 Birch Street
- City Woodville
- State WI
- Zip 54028
Property Features
Last Updated on September 6, 2025 at 10:35 AM- Above Grade Finished Area: 1,880 SqFt
- Basement: Full, Finished
- Below Grade Finished Area: 620 SqFt
- Below Grade Unfinished Area: 367 SqFt
- Building Area Total: 2,867 SqFt
- Cooling: Central Air
- Electric: Circuit Breakers
- Foundation: Poured
- Heating: Forced Air
- Levels: Two
- Living Area: 2,500 SqFt
- Rooms Total: 12
Exterior Features
- Construction: Vinyl Siding
- Covered Spaces: 2
- Garage: 2 Car, Attached
- Lot Size: 0.3 Acres
- Parking: Attached, Concrete, Driveway, Garage
- Sewer: Public Sewer
- Stories: 2
- Style: Two Story
- Water Source: Public
Property Details
- 2024 Taxes: $4,579
- County: St Croix
- Property Subtype: Single Family Residence
- School District: Baldwin-Woodville Area
- Status: Active
- Township: Village of Woodville
- Year Built: 1998
- Listing Office: Biltmore Realty
Mortgage Calculator
- Loan Amount
- Down Payment
- Monthly Mortgage Payment
- Property Tax
- Home Insurance
- PMI
- Monthly HOA Fees
Please Note: All amounts are estimates and cannot be guaranteed.
Room Dimensions
- Bathroom #1: 12' x 10', Tile, Lower Level
- Bathroom #2: 12' x 10', Tile, Upper Level
- Bathroom #3: 8' x 6', Tile, Upper Level
- Bathroom #4: 6' x 5', Tile, Main Level
- Bedroom #1: 11' x 10', Carpet, Upper Level
- Bedroom #2: 13' x 12', Carpet, Upper Level
- Bedroom #3: 15' x 14', Carpet, Upper Level
- Family Room: 26' x 16', Carpet, Lower Level
- Kitchen: 14' x 15', Wood, Main Level
- Laundry Room: 9' x 6', Tile, Lower Level
- Living Room: 26' x 16', Carpet, Main Level
- Office: 10' x 11', Carpet, Main Level

