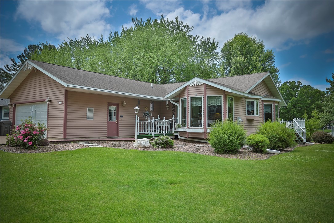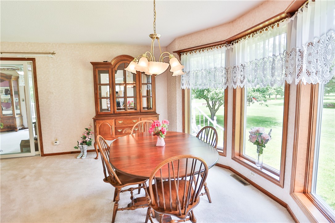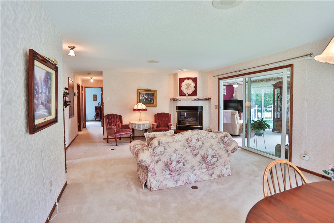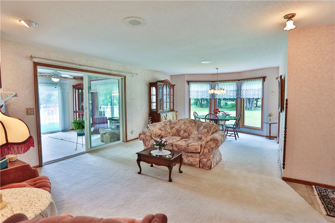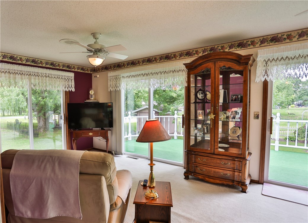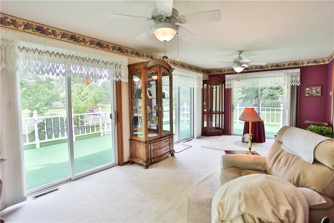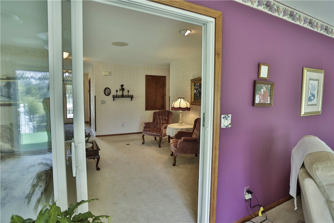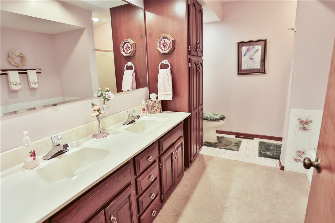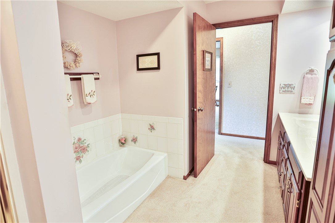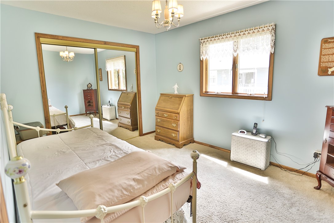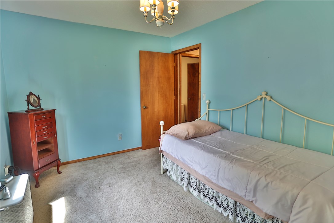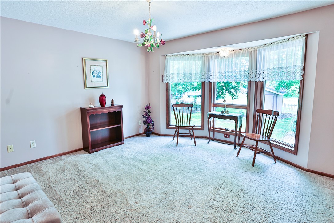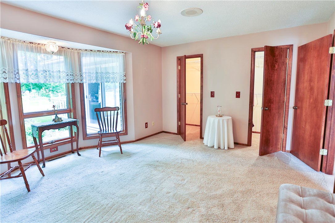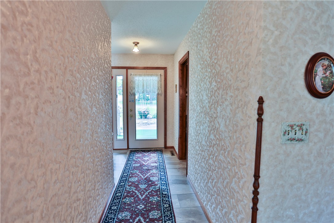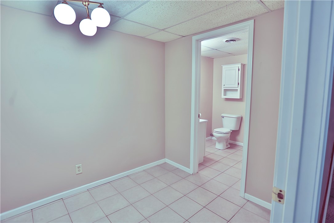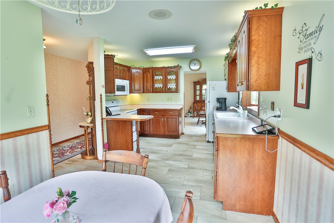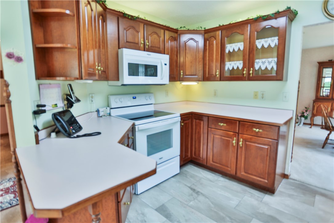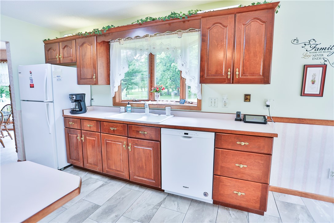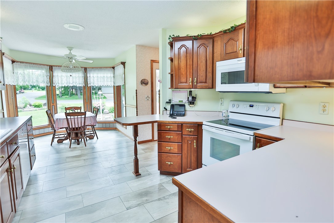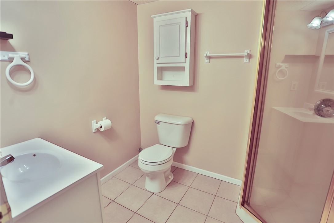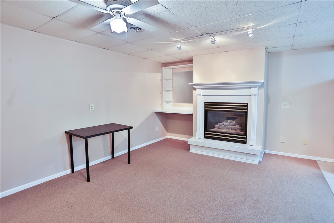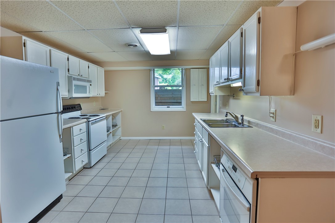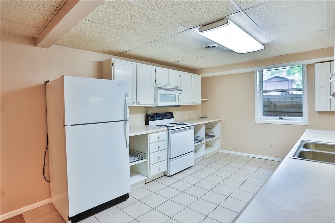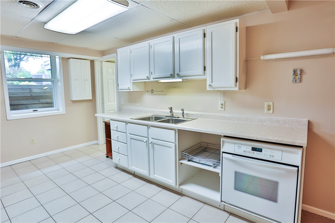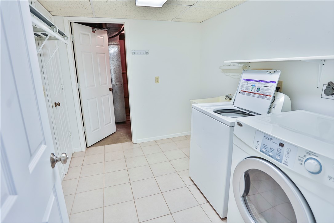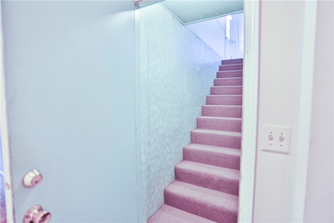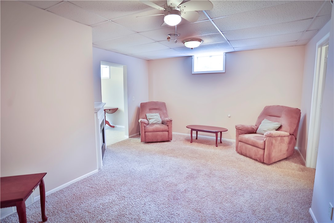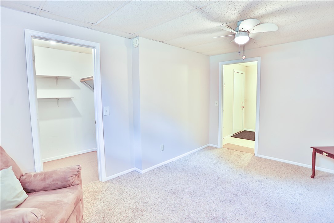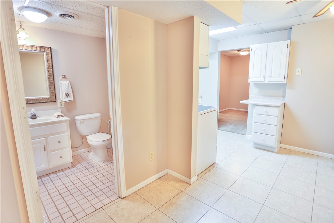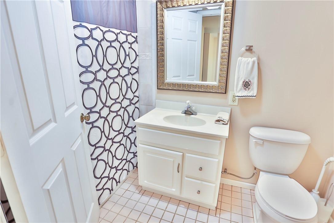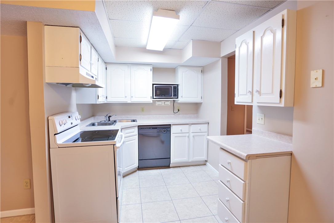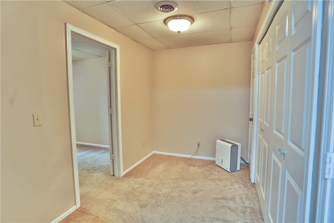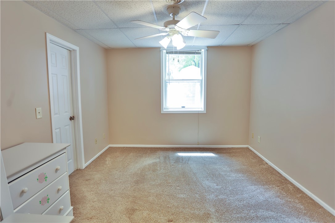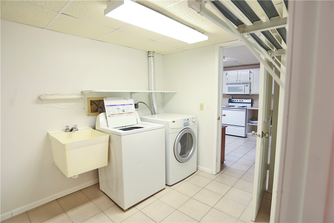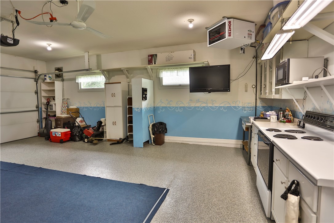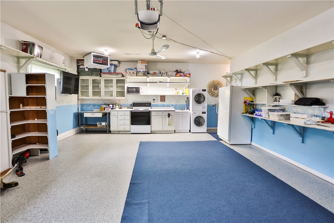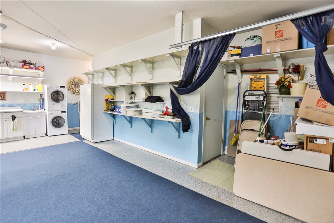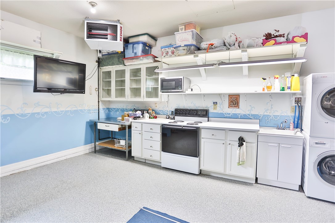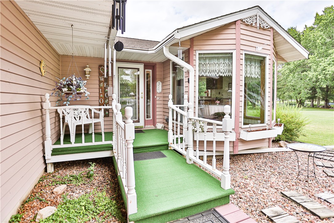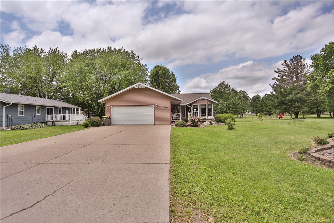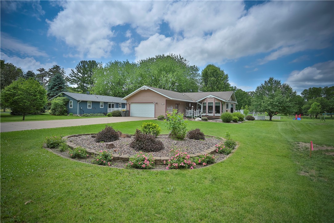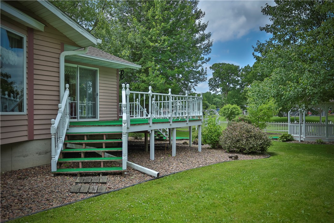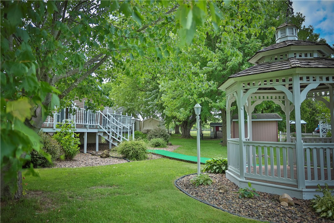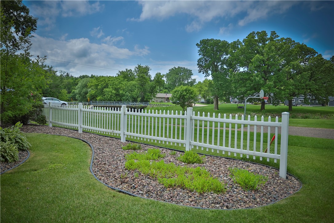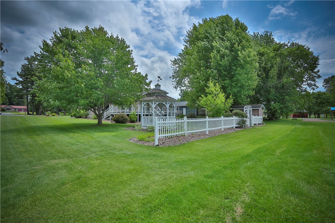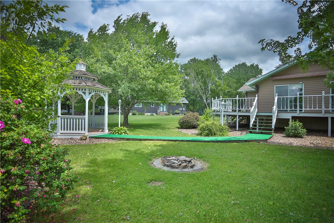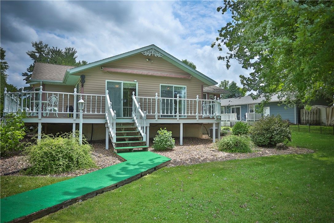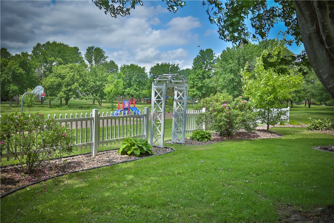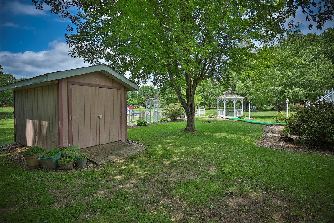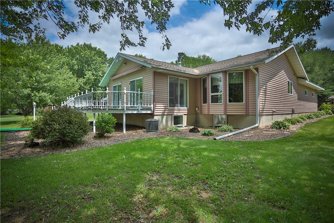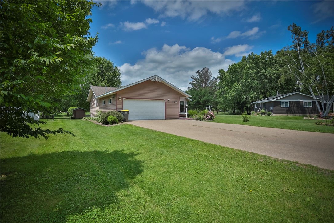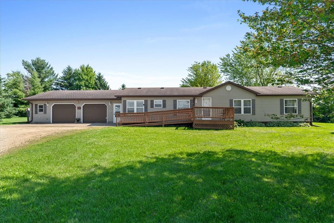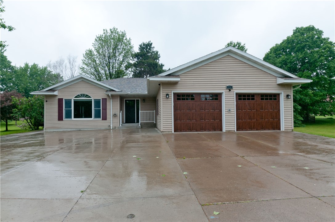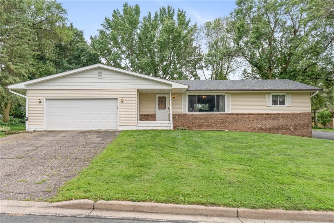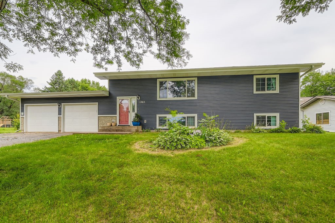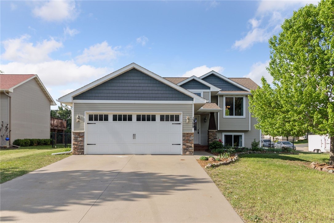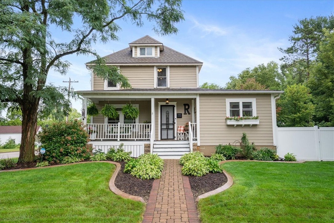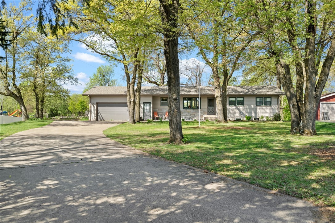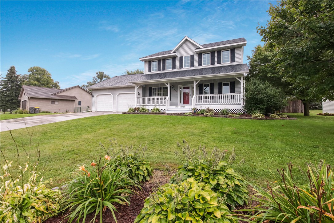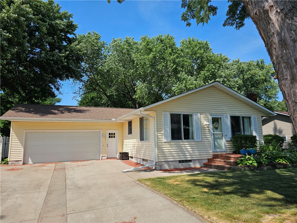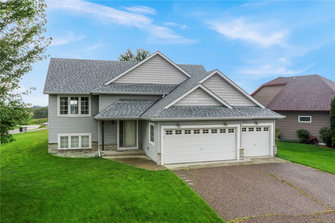509 Southside Drive Woodville, WI 54028
- Residential | Single Family Residence
- 3
- 2
- 1
- 2,808
- 0.3
- 1996
Description
***Price Improvement*** You've found your Treasure! Welcome to this sprawling 1-owner rambler and find everything you need. 1-level living on the main level, with 2 bedrooms, 2 baths, bright eat-in kitchen, a large dining-living area with gas fireplace AND an amazing 4-season porch overlooking a meticulously landscaped yard with a gazebo. A park is your neighbor, what more could you want? The garage is insulated, heated, has an epoxy floor and has a full kitchen and laundry area. The lower level has an in-law suite complete with kitchen, bath and laundry. It also boasts another full kitchen area that has been a licensed bakery! Space for an office and another cozy fireplace. This one is a true GEM!
Address
Open on Google Maps- Address 509 Southside Drive
- City Woodville
- State WI
- Zip 54028
Property Features
Last Updated on September 4, 2025 at 9:52 AM- Above Grade Finished Area: 1,658 SqFt
- Basement: Egress Windows, Full, Finished
- Below Grade Finished Area: 1,150 SqFt
- Building Area Total: 2,808 SqFt
- Cooling: Central Air
- Electric: Circuit Breakers
- Fireplace: Gas Log
- Foundation: Block
- Heating: Baseboard, Forced Air
- Interior Features: Ceiling Fan(s)
- Living Area: 2,808 SqFt
- Rooms Total: 11
Exterior Features
- Construction: Cedar
- Covered Spaces: 2
- Exterior Features: Dock
- Garage: 2 Car, Attached
- Lot Size: 0.3 Acres
- Parking: Attached, Concrete, Driveway, Garage, Garage Door Opener
- Patio Features: Four Season
- Sewer: Public Sewer
- Water Source: Public
Property Details
- 2022 Taxes: $4,642
- County: St Croix
- Property Subtype: Single Family Residence
- School District: Baldwin-Woodville Area
- Status: Active
- Township: Village of Woodville
- Year Built: 1996
- Listing Office: Re/Max Synergy~River Falls
Appliances Included
- Dishwasher
- Disposal
- Gas Water Heater
- Microwave
- Oven
- Range
- Refrigerator
Mortgage Calculator
- Loan Amount
- Down Payment
- Monthly Mortgage Payment
- Property Tax
- Home Insurance
- PMI
- Monthly HOA Fees
Please Note: All amounts are estimates and cannot be guaranteed.
Room Dimensions
- 4 Season Room: 24' x 12', Carpet, Main Level
- Bedroom #1: 15' x 12', Carpet, Main Level
- Bedroom #2: 13' x 11', Carpet, Lower Level
- Bedroom #3: 13' x 9', Carpet, Main Level
- Family Room: 11' x 16', Carpet, Lower Level
- Family Room: 16' x 12', Carpet, Lower Level
- Kitchen: 10' x 14', Ceramic Tile, Lower Level
- Kitchen: 14' x 12', Ceramic Tile, Lower Level
- Laundry Room: 8' x 14', Ceramic Tile, Lower Level
- Living Room: 22' x 14', Carpet, Main Level
- Office: 7' x 9', Carpet, Lower Level

