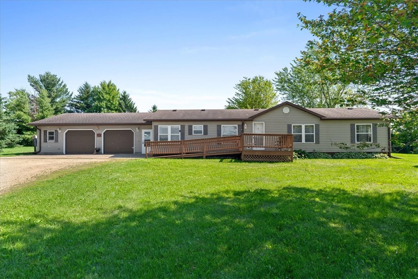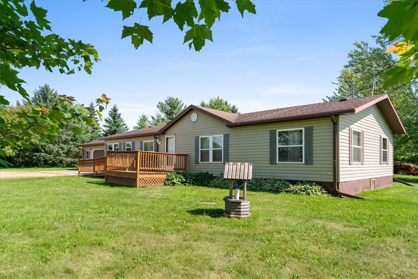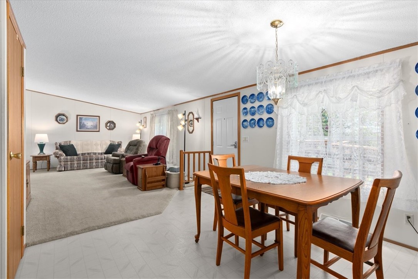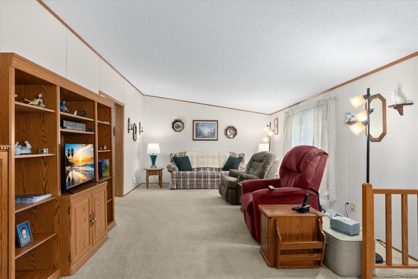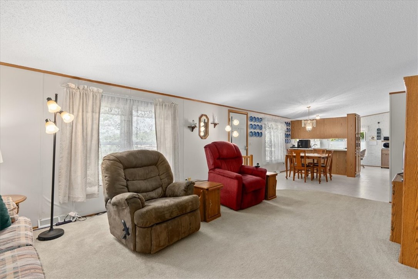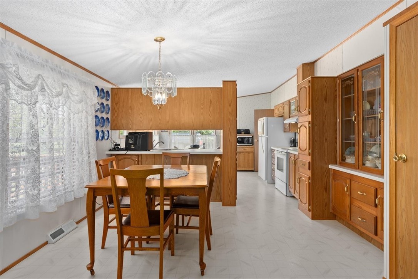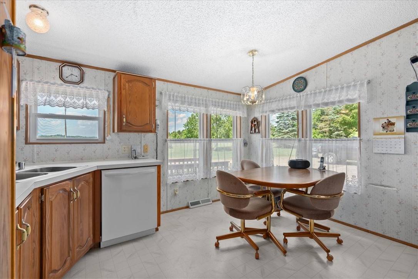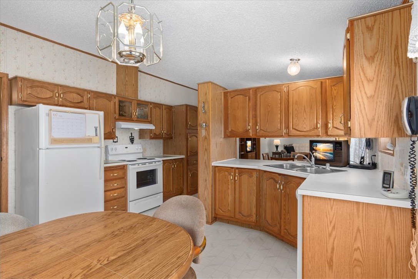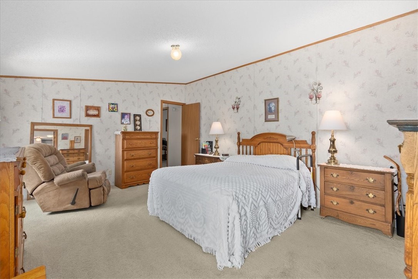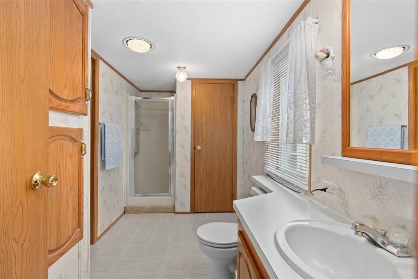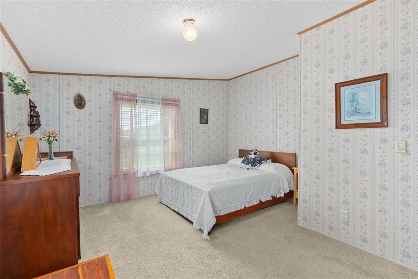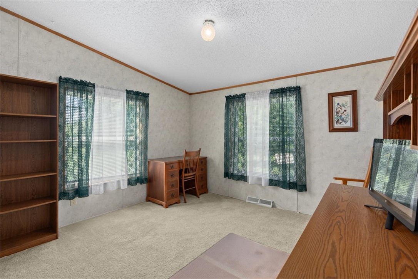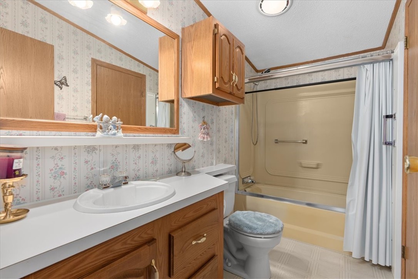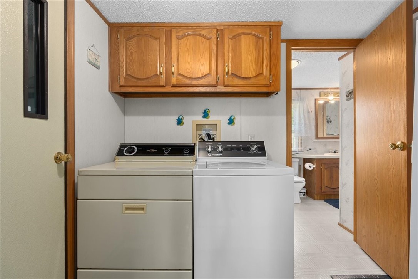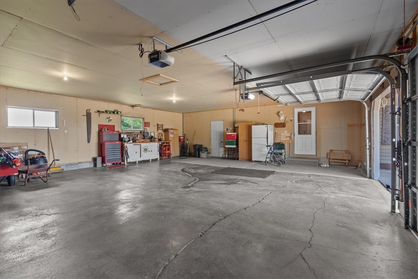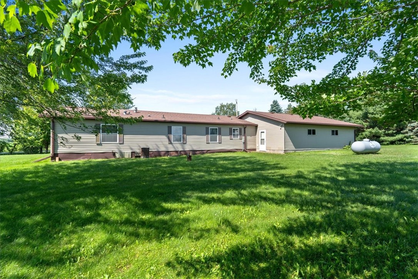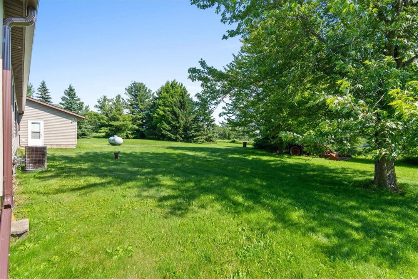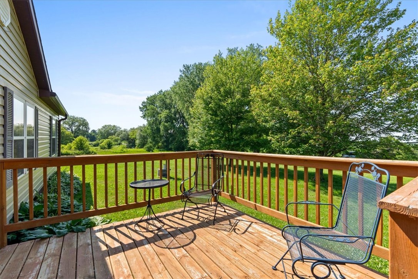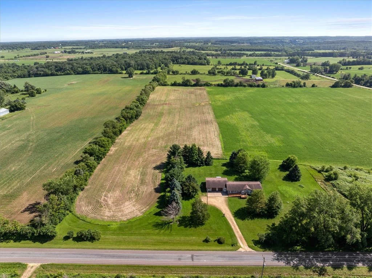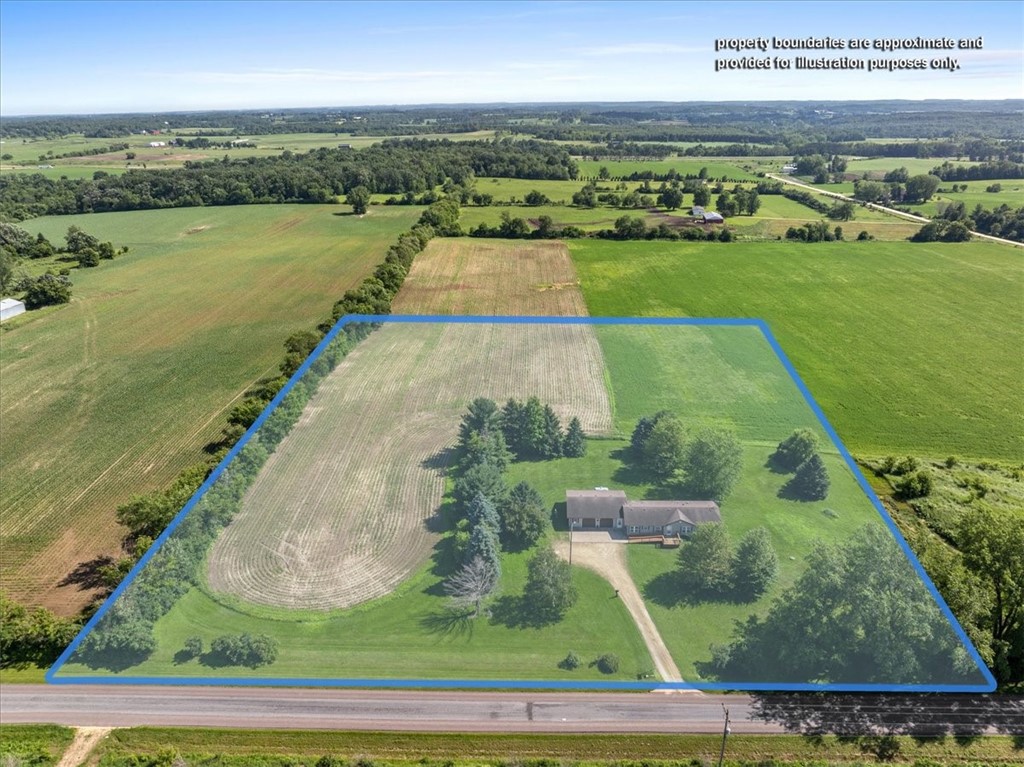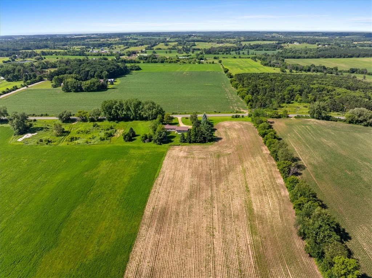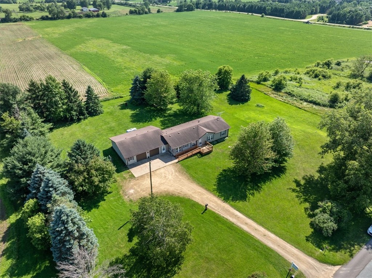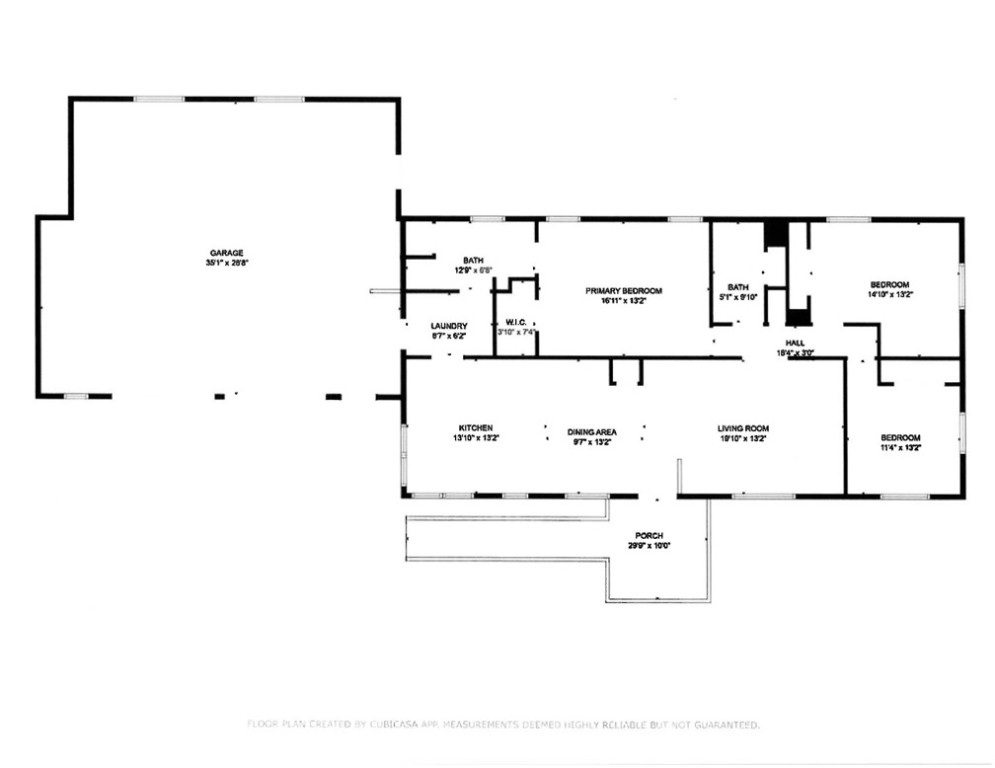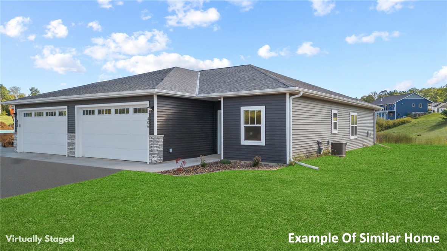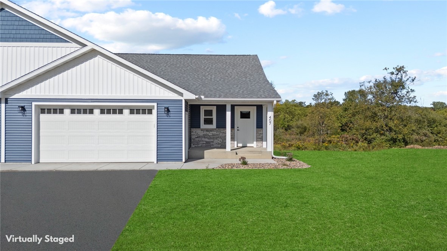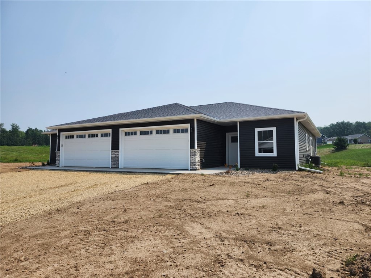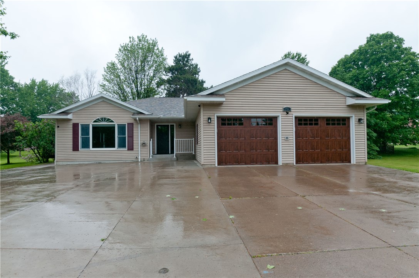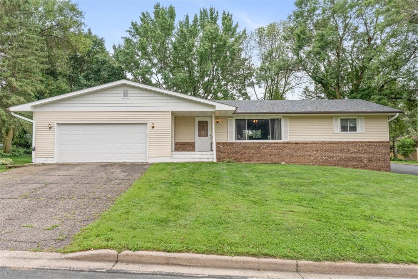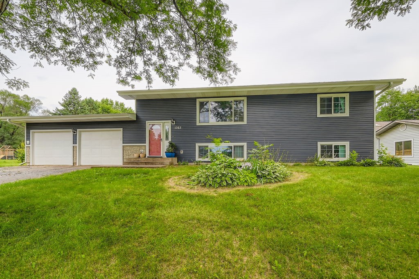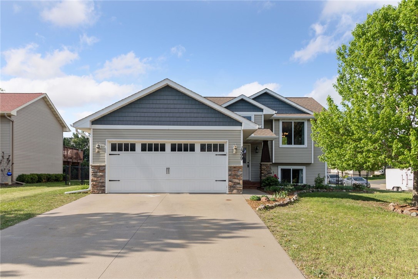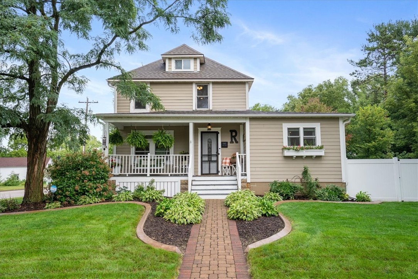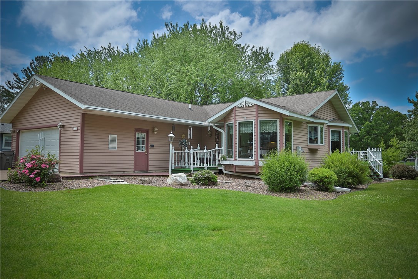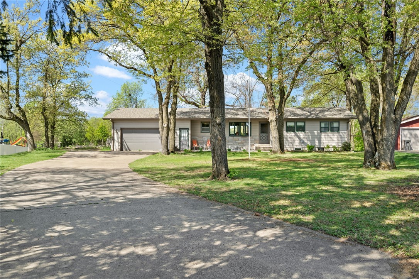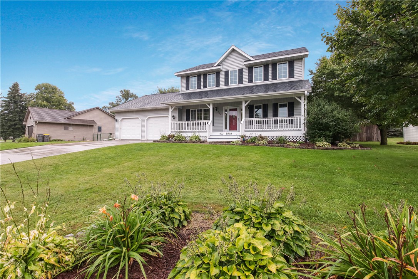2721 60th Avenue Wilson, WI 54027
- Residential | Single Family Residence
- 3
- 1
- 1
- 1,568
- 6.66
- 1993
Description
Very well cared 3 bedroom 2 bath home on 6.5 acres. Quiet country setting only minutes from I-94. Features large rooms with open kitchen/dining/living room area. Primary bedroom has 3/4 bath and walk-in closet. Appliances included. Large 2 car insulated garage. Deck to enjoy the views and peace and quiet. Plenty of room to build that shop or barn for the animals. Pre-listing home inspection available. Make your move to the country!
Address
Open on Google Maps- Address 2721 60th Avenue
- City Wilson
- State WI
- Zip 54027
Property Features
Last Updated on August 26, 2025 at 4:27 PM- Above Grade Finished Area: 1,568 SqFt
- Building Area Total: 1,568 SqFt
- Cooling: Central Air
- Electric: Circuit Breakers
- Foundation: Other, See Remarks
- Heating: Forced Air
- Levels: One
- Living Area: 1,568 SqFt
- Rooms Total: 6
Exterior Features
- Construction: Vinyl Siding
- Covered Spaces: 2
- Garage: 2 Car, Attached
- Lot Size: 6.66 Acres
- Parking: Attached, Garage
- Patio Features: Deck
- Sewer: Mound Septic
- Stories: 1
- Structure Type: Manufactured House
- Style: One Story
- Water Source: Well
Property Details
- 2024 Taxes: $2,360
- County: St Croix
- Property Subtype: Single Family Residence
- School District: Baldwin-Woodville Area
- Status: Active w/ Offer
- Township: Village of Baldwin
- Year Built: 1993
- Zoning: Residential
- Listing Office: Westconsin Realty, LLC
Appliances Included
- Dryer
- Dishwasher
- Freezer
- Oven
- Range
- Refrigerator
- Washer
Mortgage Calculator
Monthly
- Loan Amount
- Down Payment
- Monthly Mortgage Payment
- Property Tax
- Home Insurance
- PMI
- Monthly HOA Fees
Please Note: All amounts are estimates and cannot be guaranteed.
Room Dimensions
- Bedroom #1: 13' x 11', Carpet, Main Level
- Bedroom #2: 14' x 13', Carpet, Main Level
- Bedroom #3: 17' x 13', Carpet, Main Level
- Dining Area: 13' x 9', Vinyl, Main Level
- Kitchen: 13' x 13', Vinyl, Main Level
- Living Room: 19' x 13', Carpet, Main Level

