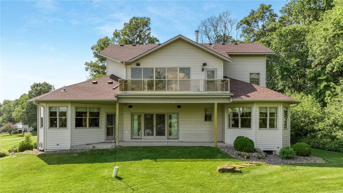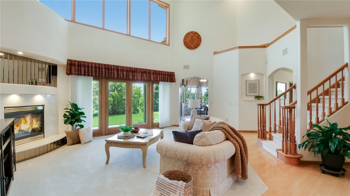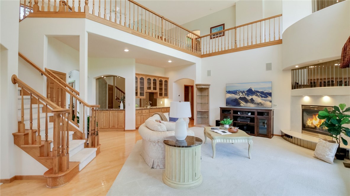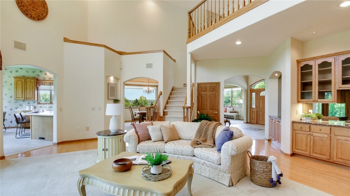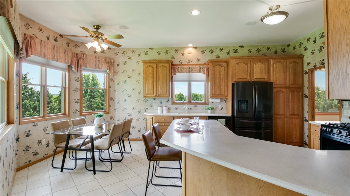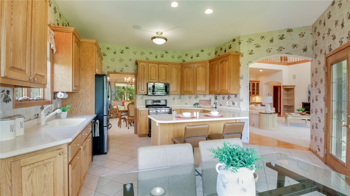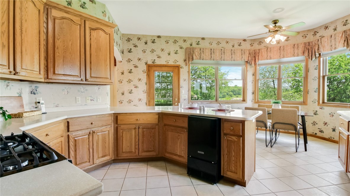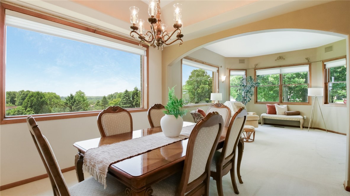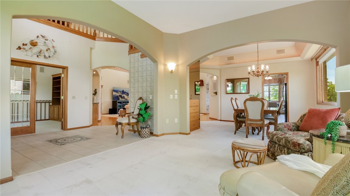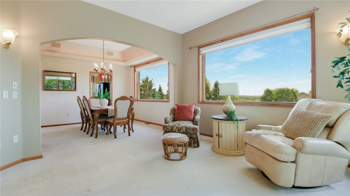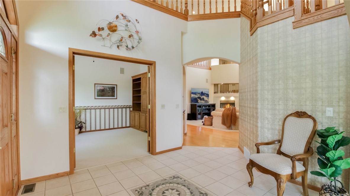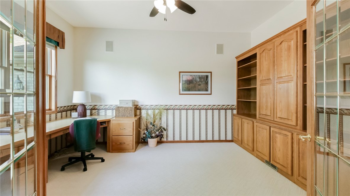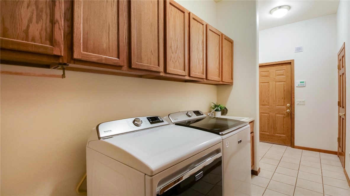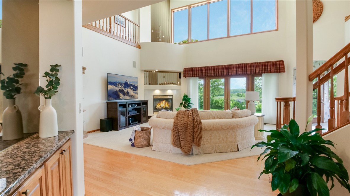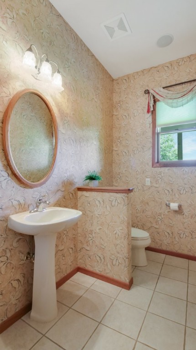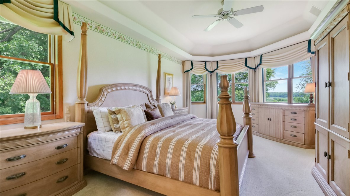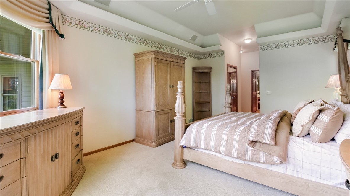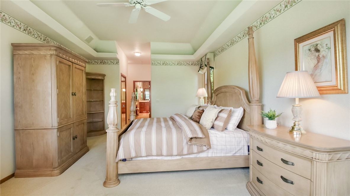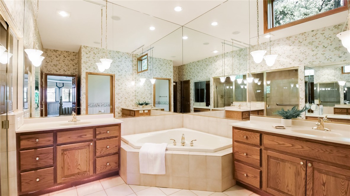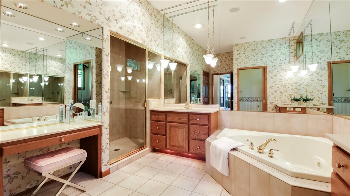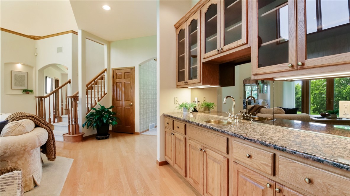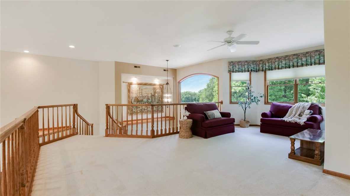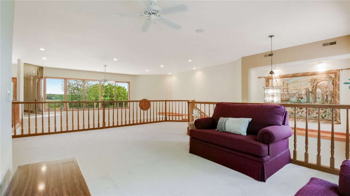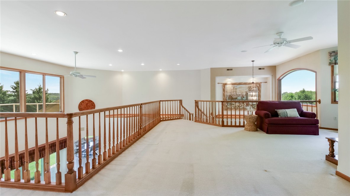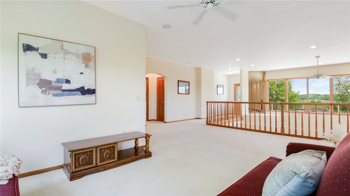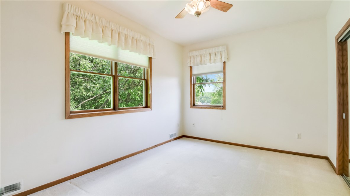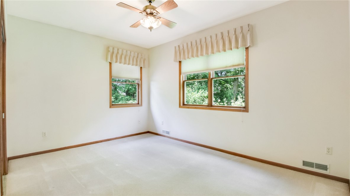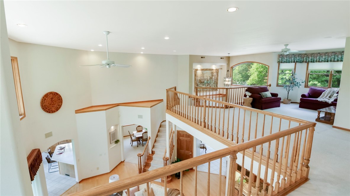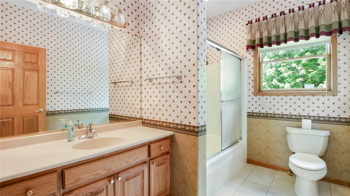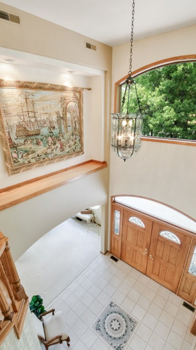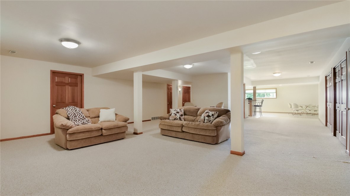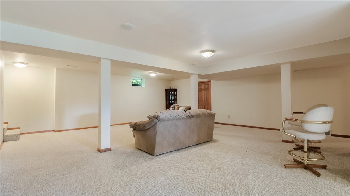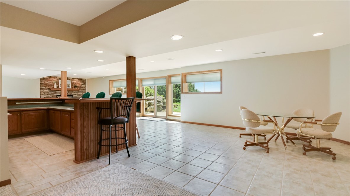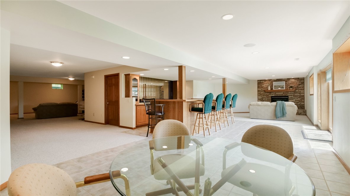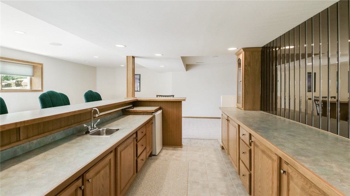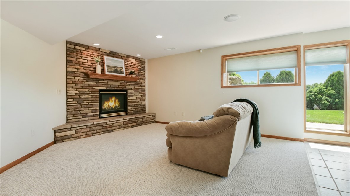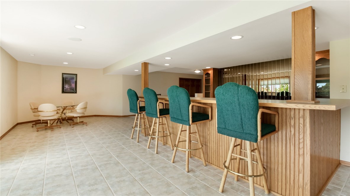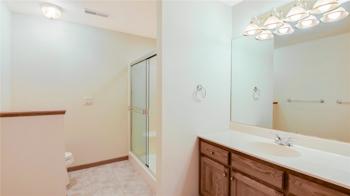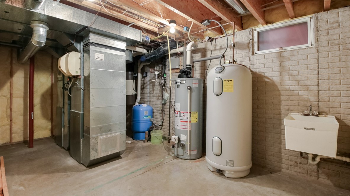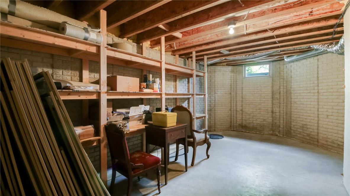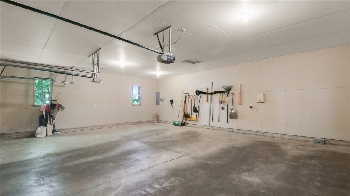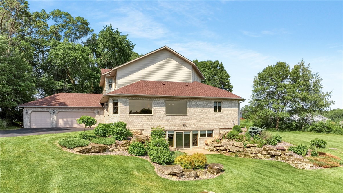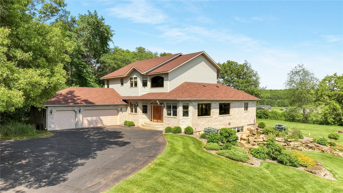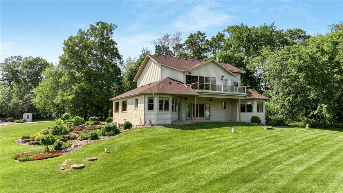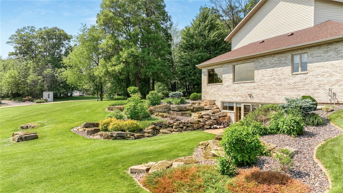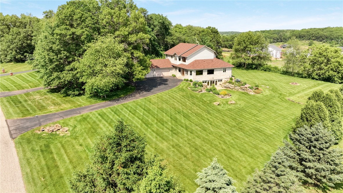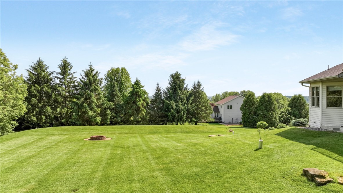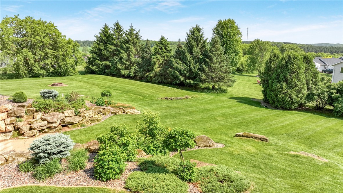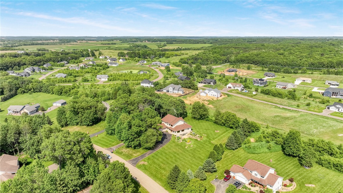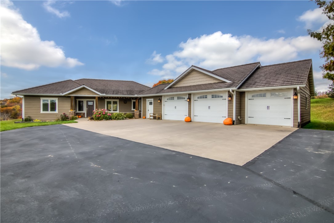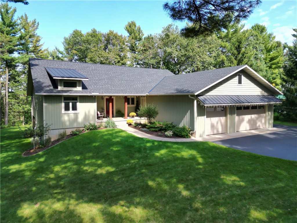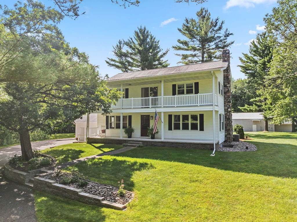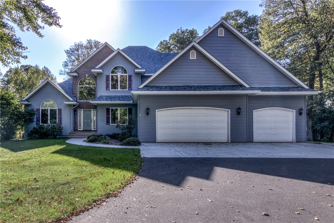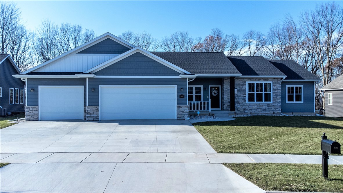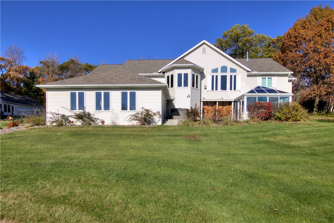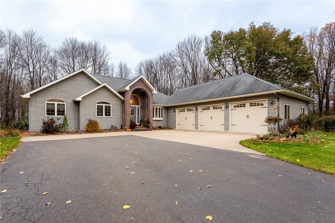5110 E Interlachen Boulevard Eleva, WI 54738
- Residential | Single Family Residence
- 4
- 3
- 1
- 5,671
- 1.51
- 1999
Description
One of Eau Claire’s finest has just hit the market! This stunning custom-built home showcases exquisite detail from the elegant foyer to the main floor office, formal sitting area, and formal dining room. The spacious living area features a stylish wall bar, while the kitchen’s dining nook overlooks a private backyard oasis (with additional optional acreage available). The main floor master suite is a true retreat with a soaker tub, tray vaulted ceiling, and walk-in closets. An oversized three-car garage adds convenience, and the fully finished lower level is designed for entertaining large families, complete with a full bar and walkout access to the outdoors. Spend your evenings by the inviting firepit area — this home exudes class and has been impeccably maintained, making it a rare find in Eau Claire!
Address
Open on Google Maps- Address 5110 E Interlachen Boulevard
- City Eleva
- State WI
- Zip 54738
Property Features
Last Updated on November 18, 2025 at 12:45 AM- Above Grade Finished Area: 4,139 SqFt
- Basement: Full, Finished, Walk-Out Access
- Below Grade Finished Area: 1,532 SqFt
- Building Area Total: 5,671 SqFt
- Cooling: Central Air
- Electric: Circuit Breakers
- Fireplace: Two, Gas Log
- Fireplaces: 2
- Foundation: Poured
- Heating: Forced Air
- Interior Features: Central Vacuum
- Levels: Two
- Living Area: 5,671 SqFt
- Rooms Total: 18
- Windows: Window Coverings
Exterior Features
- Construction: Brick, Vinyl Siding
- Covered Spaces: 3
- Exterior Features: Sprinkler/Irrigation
- Garage: 3 Car, Attached
- Lot Size: 1.51 Acres
- Parking: Asphalt, Attached, Concrete, Driveway, Garage, Garage Door Opene
- Patio Features: Covered, Deck, Open, Patio, Porch
- Sewer: Mound Septic
- Stories: 2
- Style: Two Story
- Water Source: Drilled Well
Property Details
- 2024 Taxes: $8,254
- County: Eau Claire
- Possession: Close of Escrow, Negotiable
- Property Subtype: Single Family Residence
- School District: Eau Claire Area
- Status: Active
- Township: Town of Pleasant Valley
- Year Built: 1999
- Zoning: Residential
- Listing Office: Elite Realty Group, LLC
Appliances Included
- Dryer
- Dishwasher
- Electric Water Heater
- Gas Water Heater
- Microwave
- Other
- Oven
- Range
- Refrigerator
- See Remarks
- Washer
Mortgage Calculator
- Loan Amount
- Down Payment
- Monthly Mortgage Payment
- Property Tax
- Home Insurance
- PMI
- Monthly HOA Fees
Please Note: All amounts are estimates and cannot be guaranteed.
Room Dimensions
- Bathroom #1: 8' x 10', Tile, Lower Level
- Bathroom #2: 10' x 7', Tile, Upper Level
- Bathroom #3: 12' x 5', Tile, Main Level
- Bathroom #4: 13' x 11', Tile, Main Level
- Bedroom #1: 15' x 11', Carpet, Upper Level
- Bedroom #2: 14' x 15', Carpet, Upper Level
- Bedroom #3: 13' x 31', Carpet, Main Level
- Bonus Room: 17' x 16', Carpet, Lower Level
- Den: 14' x 15', Carpet, Main Level
- Dining Room: 12' x 13', Carpet, Main Level
- Entry/Foyer: 10' x 15', Tile, Main Level
- Family Room: 16' x 23', Carpet, Main Level
- Kitchen: 14' x 20', Tile, Main Level
- Laundry Room: 18' x 6', Tile, Main Level
- Living Room: 13' x 16', Carpet, Main Level
- Loft: 26' x 22', Carpet, Upper Level
- Rec Room: 28' x 40', Carpet, Lower Level
- Rec Room: 25' x 14', Tile, Lower Level
Similar Properties
Open House: November 22 | 9:30 - 11:30 AM


