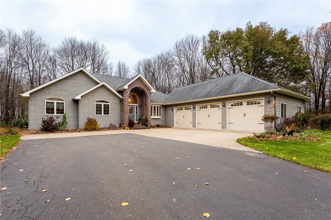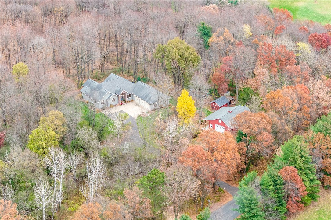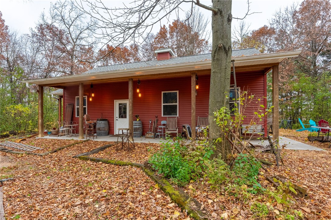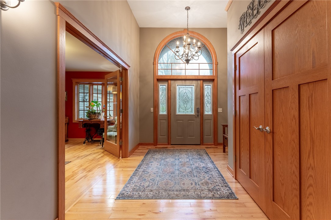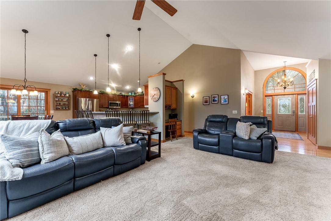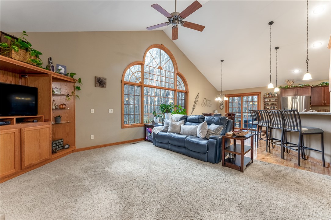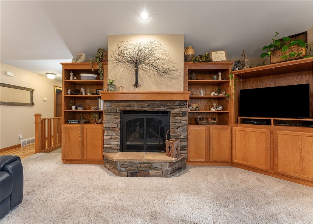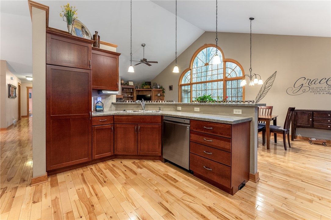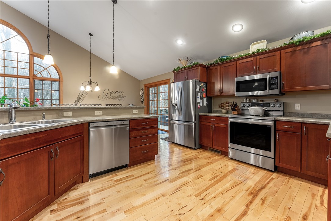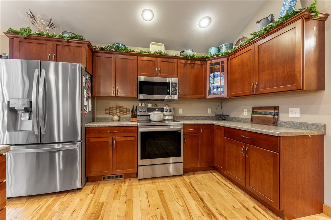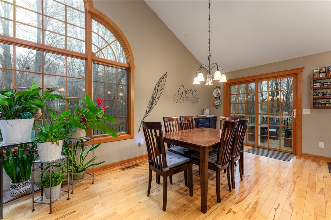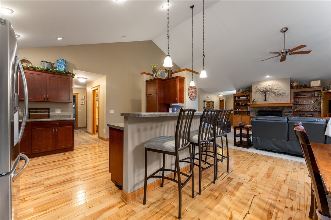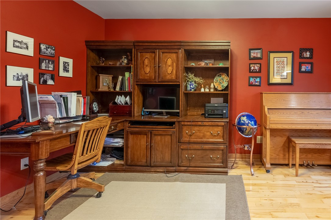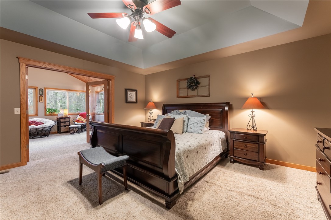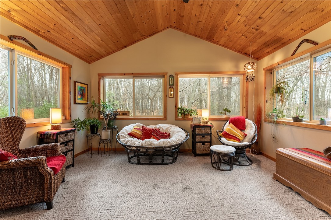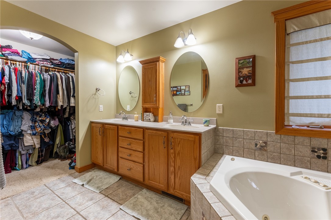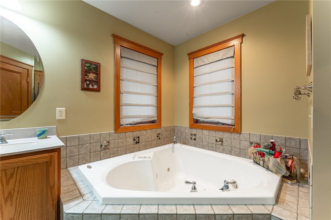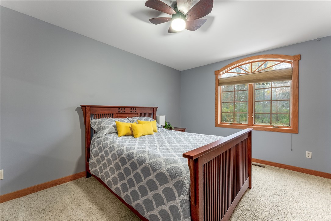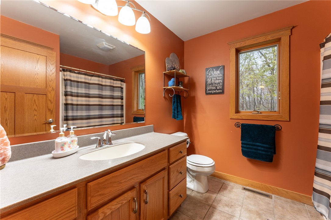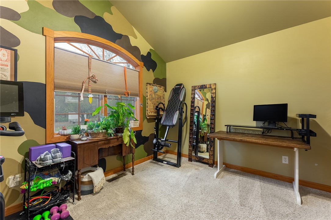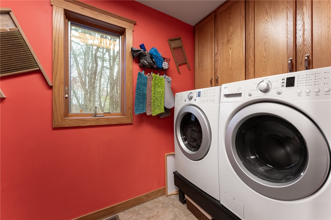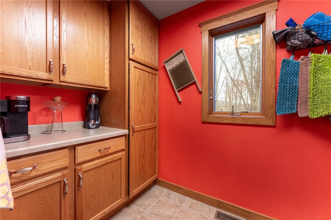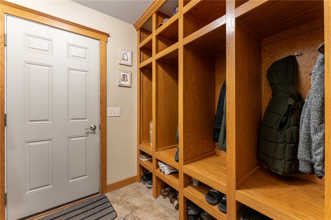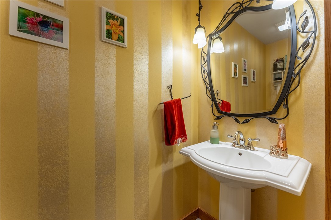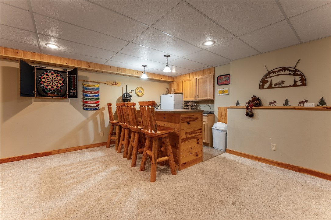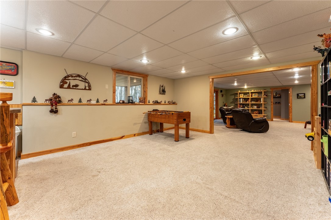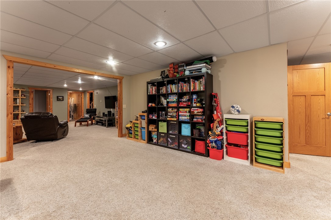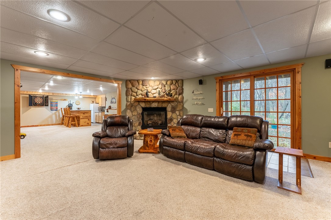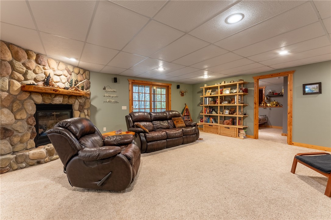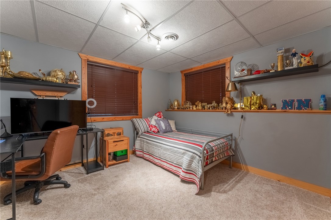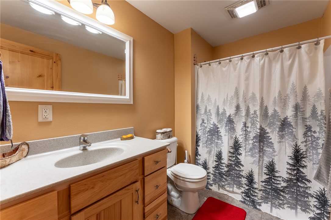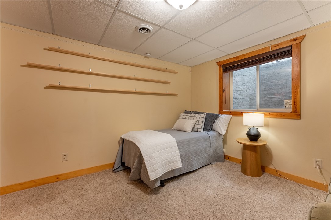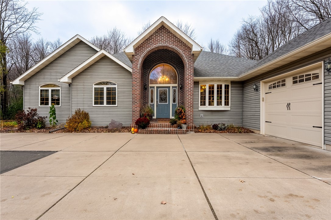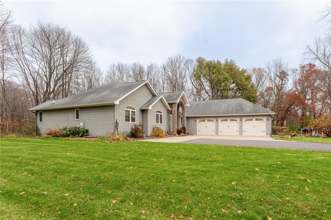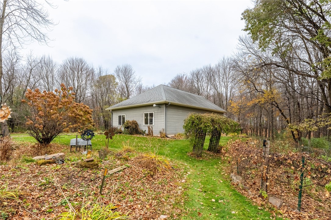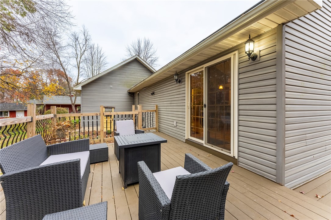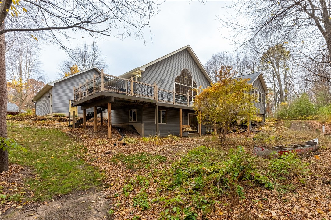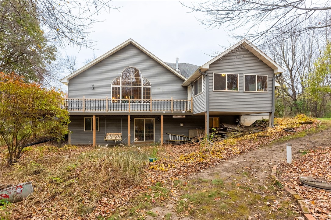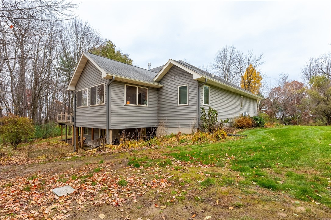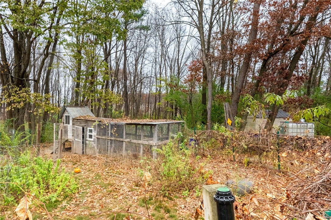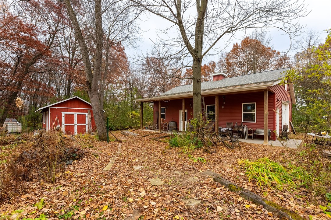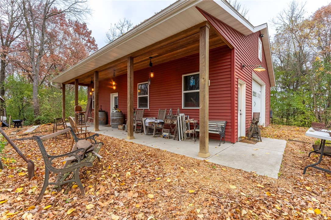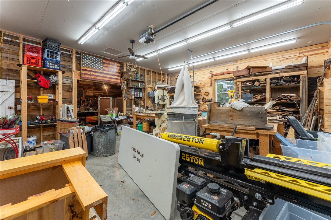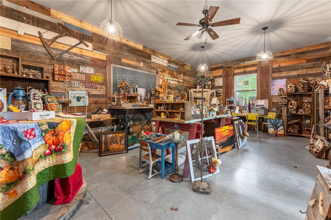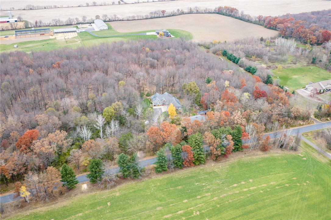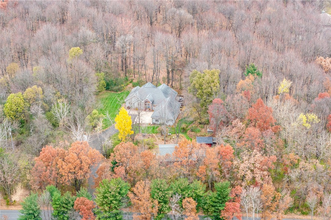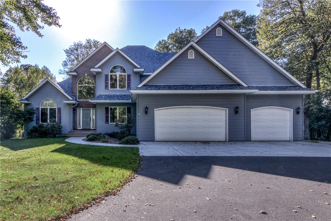7888 W Folsom Street Eau Claire, WI 54703
- Residential | Single Family Residence
- 5
- 3
- 1
- 4,764
- 5.2
- 2003
Description
Welcome to your private wooded oasis just 15 minutes from downtown Eau Claire! This 5-bedroom, 3.5-bath ranch home sits on 5 serene acres with private trails and plenty of space to explore. The main level offers an inviting open-concept layout with vaulted ceilings, red birch hardwood flooring, and cherry kitchen cabinetry paired with new stainless appliances (2023). A spacious dining and living area makes this the perfect home for both everyday living and entertaining. Convenience meets comfort on the main level with three bedrooms, two and a half baths, a dedicated laundry room, an office, and a large welcoming entryway. The primary suite includes a walk-in closet, ensuite bath, and a relaxing four-seasons sunroom overlooking the peaceful wooded setting. Downstairs, the finished walkout lower level adds even more space to spread out, featuring a large family room and rec room with wet bar, two additional bedrooms, a full bathroom, and a generous unfinished storage area. Outside, enjoy everything this property has to offer—a 35x40 insulated, dual-zone heated workshop or garage, full garden area, chicken coop, and wooded walking trails that wind throughout the property. The owners have also tapped maple trees and kept bees over the years, producing their own maple syrup and honey. This home offers the best of both worlds: the privacy and natural beauty of country living with the convenience of being close to town. Whether you’re looking for a hobby farm lifestyle, a place for outdoor recreation, or simply a spacious home surrounded by nature, this property truly has it all.
Address
Open on Google Maps- Address 7888 W Folsom Street
- City Eau Claire
- State WI
- Zip 54703
Property Features
Last Updated on November 19, 2025 at 11:50 AM- Above Grade Finished Area: 2,382 SqFt
- Basement: Partially Finished, Walk-Out Access
- Below Grade Finished Area: 1,482 SqFt
- Below Grade Unfinished Area: 900 SqFt
- Building Area Total: 4,764 SqFt
- Cooling: Central Air
- Electric: Circuit Breakers
- Fireplace: Two, Gas Log
- Fireplaces: 2
- Foundation: Poured
- Heating: Forced Air
- Interior Features: Ceiling Fan(s), Central Vacuum
- Levels: One
- Living Area: 3,864 SqFt
- Rooms Total: 21
Exterior Features
- Construction: Brick, Vinyl Siding
- Covered Spaces: 3
- Exterior Features: Sprinkler/Irrigation
- Garage: 3 Car, Attached
- Lot Size: 5.2 Acres
- Parking: Asphalt, Attached, Concrete, Driveway, Garage, Garage Door Opene
- Patio Features: Deck, Patio
- Sewer: Mound Septic
- Stories: 1
- Style: One Story
- Water Source: Private, Well
Property Details
- 2024 Taxes: $6,303
- County: Eau Claire
- Other Equipment: Fuel Tank(s)
- Other Structures: Shed(s), Workshop
- Property Subtype: Single Family Residence
- School District: Eau Claire Area
- Status: Active
- Township: Town of Union
- Year Built: 2003
- Listing Office: CB Brenizer/Chippewa
Appliances Included
- Dryer
- Dishwasher
- Microwave
- Other
- Oven
- Range
- Refrigerator
- See Remarks
- Washer
Mortgage Calculator
- Loan Amount
- Down Payment
- Monthly Mortgage Payment
- Property Tax
- Home Insurance
- PMI
- Monthly HOA Fees
Please Note: All amounts are estimates and cannot be guaranteed.
Room Dimensions
- 4 Season Room: 14' x 15', Carpet, Main Level
- Bathroom #1: 6' x 9', Tile, Lower Level
- Bathroom #2: 8' x 3', Tile, Main Level
- Bathroom #3: 9' x 8', Tile, Main Level
- Bathroom #4: 13' x 9', Tile, Main Level
- Bedroom #1: 13' x 12', Carpet, Lower Level
- Bedroom #2: 11' x 12', Carpet, Lower Level
- Bedroom #3: 16' x 15', Carpet, Main Level
- Bedroom #4: 12' x 11', Carpet, Main Level
- Bedroom #5: 15' x 11', Carpet, Main Level
- Dining Room: 16' x 10', Wood, Main Level
- Entry/Foyer: 7' x 16', Wood, Main Level
- Family Room: 20' x 20', Carpet, Tile, Lower Level
- Kitchen: 16' x 13', Wood, Main Level
- Laundry Room: 10' x 6', Tile, Main Level
- Living Room: 20' x 16', Carpet, Main Level
- Office: 10' x 15', Wood, Main Level
- Rec Room: 24' x 23', Carpet, Tile, Lower Level
- Utility/Mechanical: 18' x 45', Concrete, Lower Level

