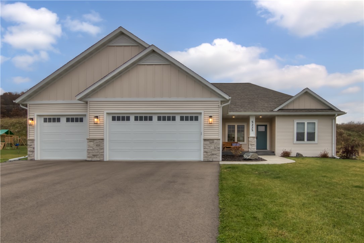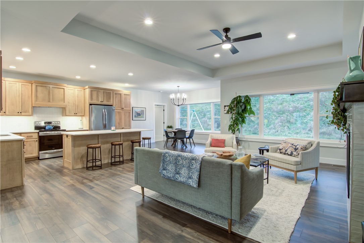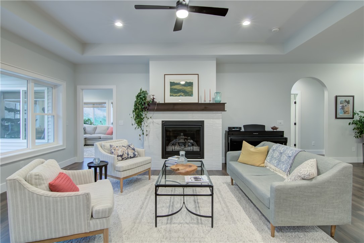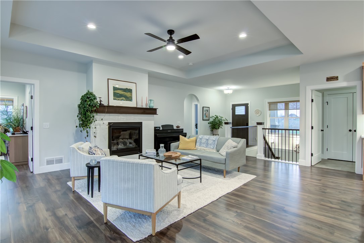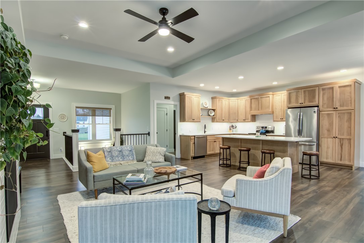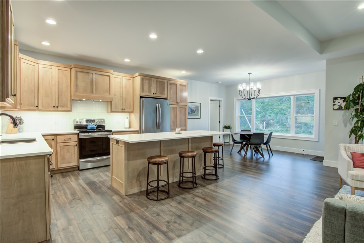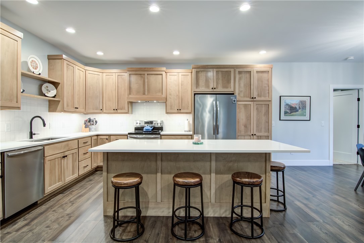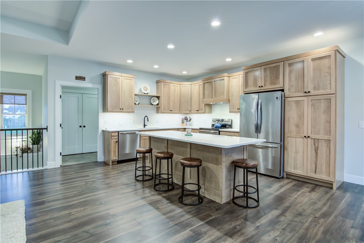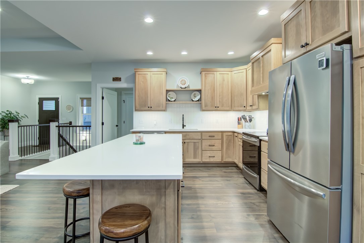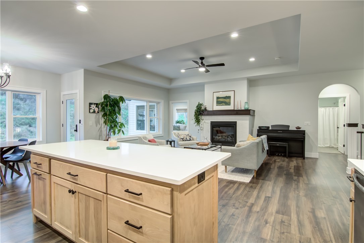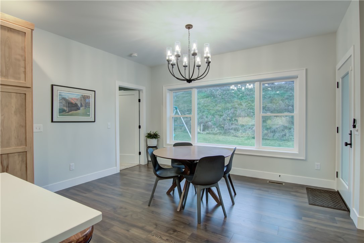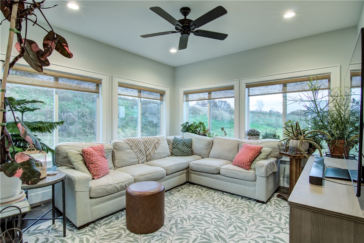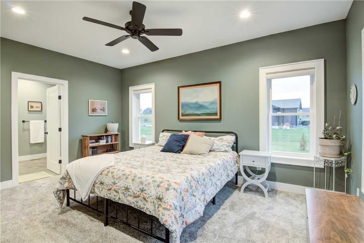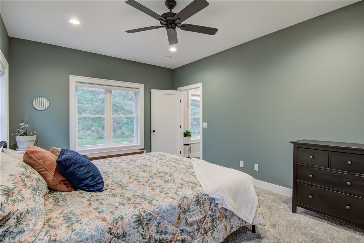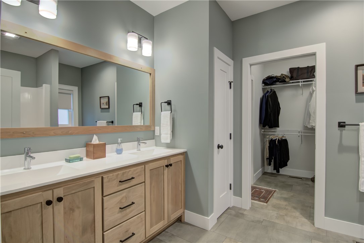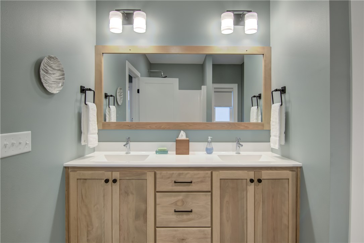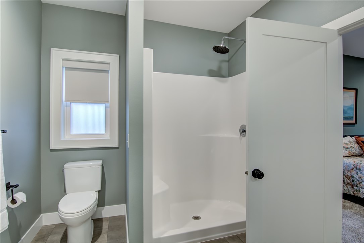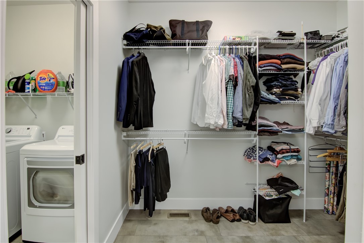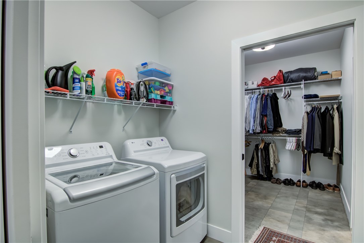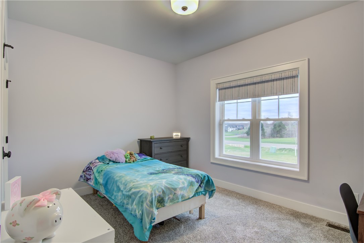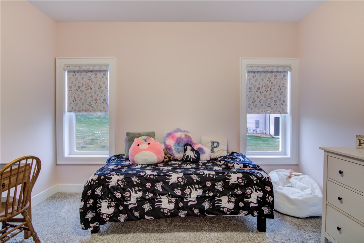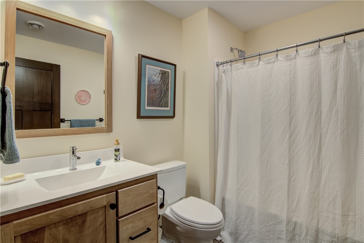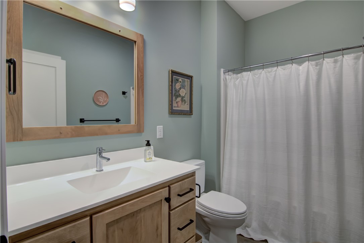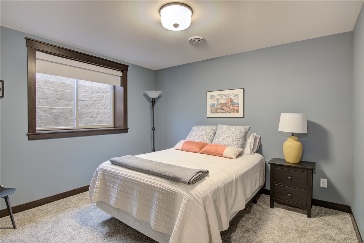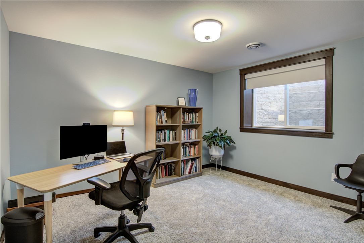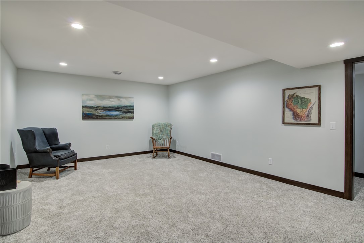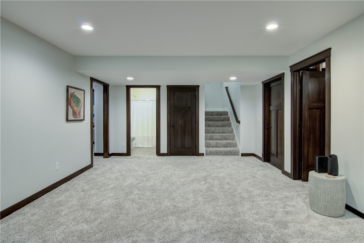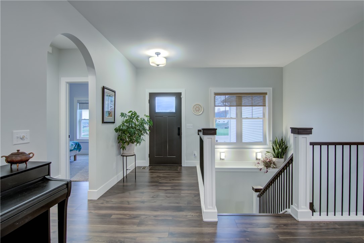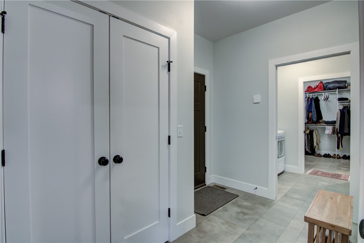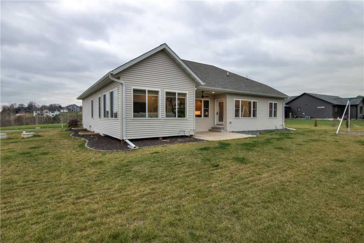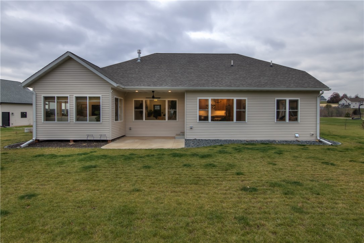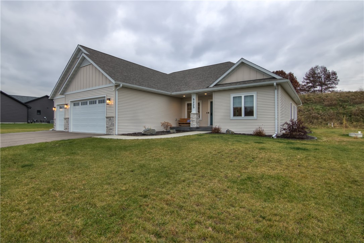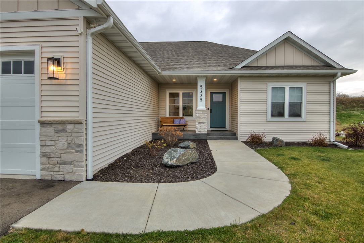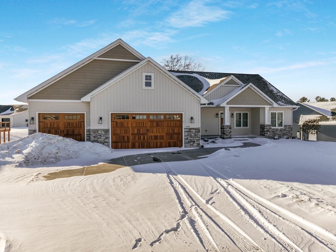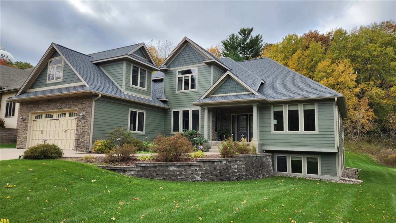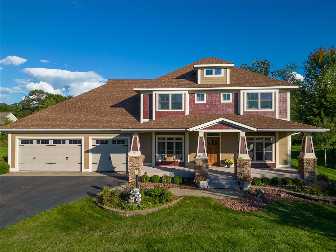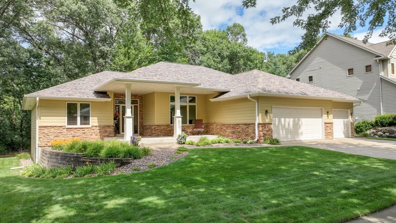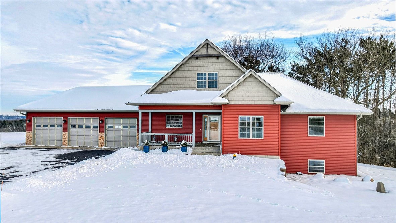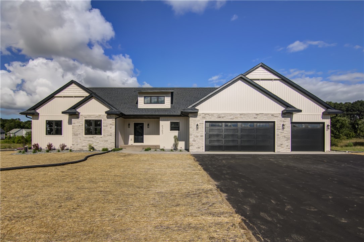E5225 Queens Drive Eleva, WI 54738
- Residential | Single Family Residence
- 5
- 3
- 3,798
- 1.01
- 2023
Description
Beautifully maintained home with 5 bedroom, 3 baths with 4 season room located in Cambridge Estates. Home features open concept living with 9 ft. walls, fireplace and tray ceiling. Redwing Custom Cabinetry & flooring throughout. Custom kitchen with quartz countertops, tiled backsplash and oversized island. Owner suite with spacious walk-in closet. Separate first floor laundry and mudroom conveniently located with access from owner suite. Lower level includes 2 bedrooms with WIC, 1 bath and family room. Large 3 car garage insulated and sheet rocked. High end window coverings and stainless steel appliances. Beautifully landscaped yard with covered porch. Great location just south Eau Claire and in the Eau Claire school district.
Address
Open on Google Maps- Address E5225 Queens Drive
- City Eleva
- State WI
- Zip 54738
Property Features
Last Updated on January 7, 2026 at 11:22 AM- Above Grade Finished Area: 1,988 SqFt
- Basement: Full, Partially Finished
- Below Grade Finished Area: 830 SqFt
- Below Grade Unfinished Area: 980 SqFt
- Building Area Total: 3,798 SqFt
- Cooling: Central Air
- Electric: Circuit Breakers
- Fireplace: Gas Log
- Foundation: Poured
- Heating: Forced Air
- Interior Features: Ceiling Fan(s)
- Levels: One
- Living Area: 2,818 SqFt
- Rooms Total: 13
Exterior Features
- Construction: Stone, Vinyl Siding
- Covered Spaces: 3
- Garage: 3 Car, Attached
- Lot Size: 1.01 Acres
- Parking: Asphalt, Attached, Driveway, Garage, Garage Door Opener
- Patio Features: Four Season
- Sewer: Septic Tank
- Stories: 1
- Style: One Story
- Water Source: Well
Property Details
- 2024 Taxes: $7,776
- County: Eau Claire
- Home Warranty: Yes
- Possession: Close of Escrow
- Property Subtype: Single Family Residence
- School District: Eau Claire Area
- Status: Active
- Subdivision: Cambridge Estates
- Township: Town of Pleasant Valley
- Year Built: 2023
- Listing Office: C21 Affiliated
Appliances Included
- Dryer
- Dishwasher
- Electric Water Heater
- Microwave
- Oven
- Range
- Refrigerator
- Range Hood
- Washer
Mortgage Calculator
- Loan Amount
- Down Payment
- Monthly Mortgage Payment
- Property Tax
- Home Insurance
- PMI
- Monthly HOA Fees
Please Note: All amounts are estimates and cannot be guaranteed.
Room Dimensions
- 4 Season Room: 13' x 13', Laminate, Main Level
- Bathroom #1: 12' x 9', Tile, Main Level
- Bathroom #2: 8' x 9', Tile, Main Level
- Bedroom #1: 11' x 11', Carpet, Lower Level
- Bedroom #2: 11' x 12', Carpet, Lower Level
- Bedroom #3: 10' x 13', Carpet, Main Level
- Bedroom #4: 12' x 10', Carpet, Main Level
- Bedroom #5: 12' x 16', Carpet, Main Level
- Dining Area: 9' x 13', Laminate, Main Level
- Family Room: 15' x 38', Carpet, Lower Level
- Kitchen: 13' x 13', Laminate, Main Level
- Laundry Room: 8' x 11', Laminate, Main Level
- Living Room: 16' x 15', Laminate, Main Level

