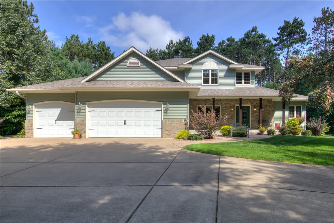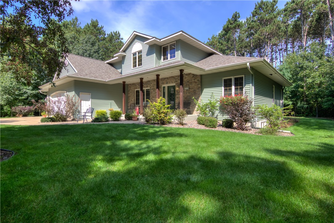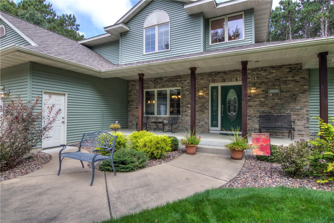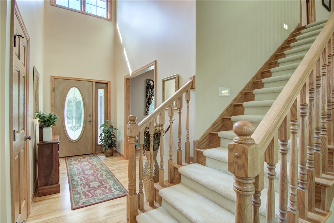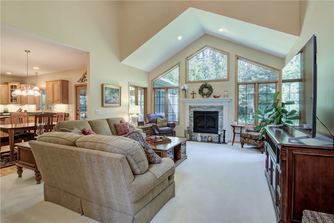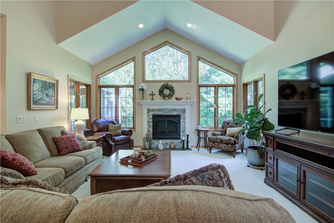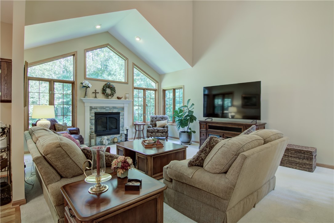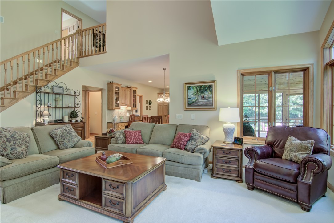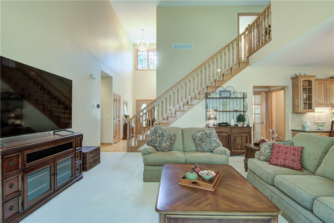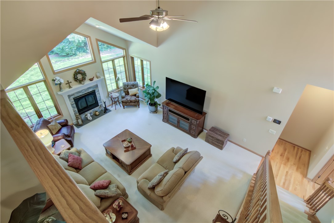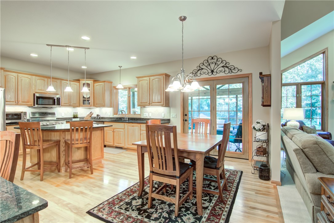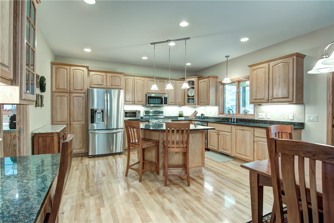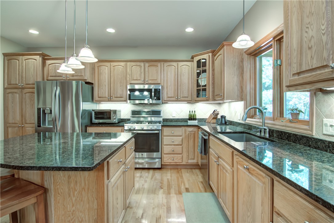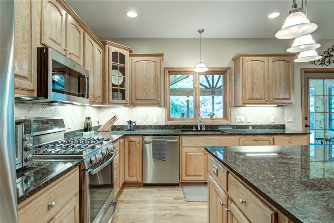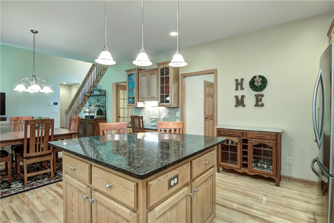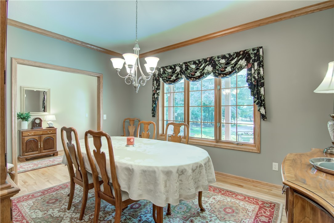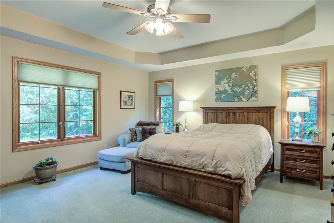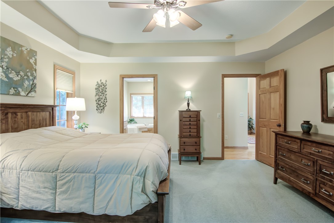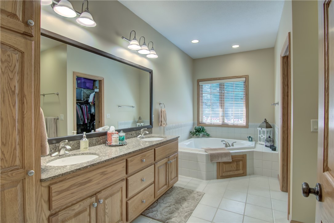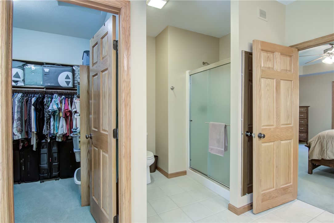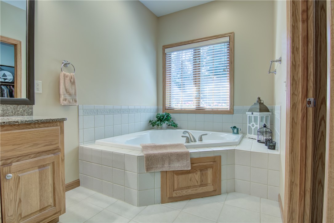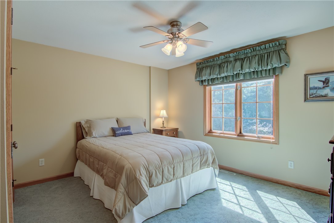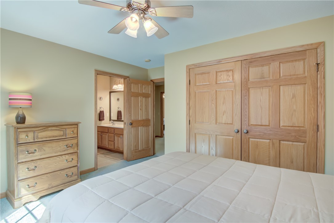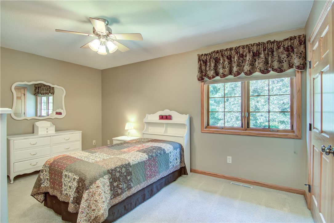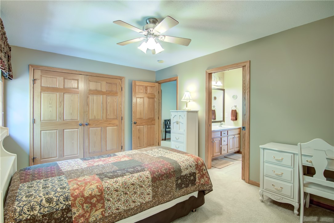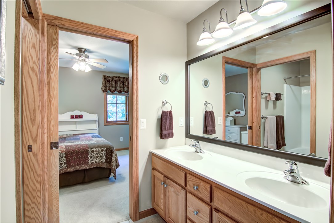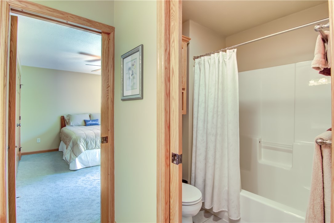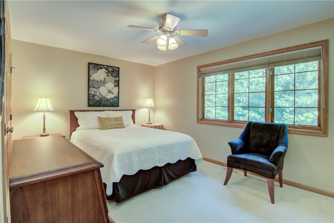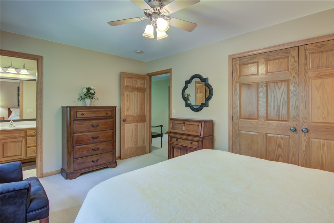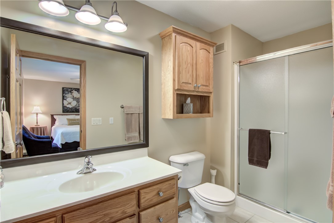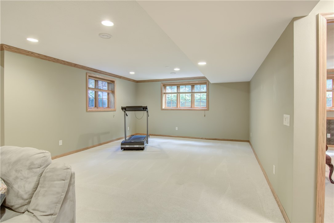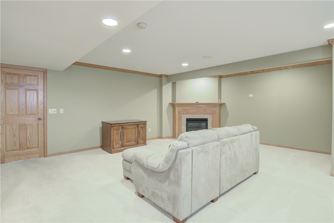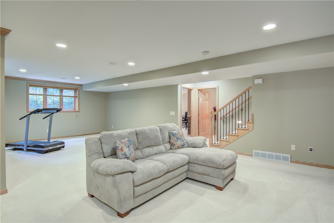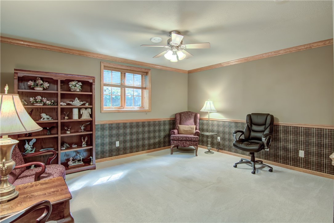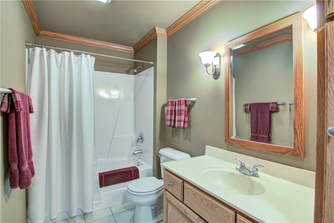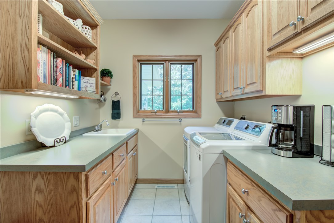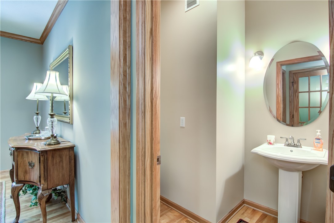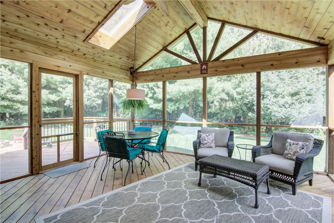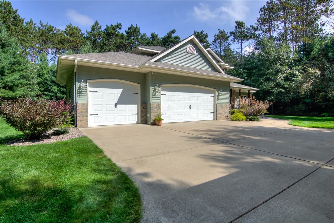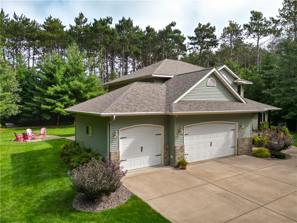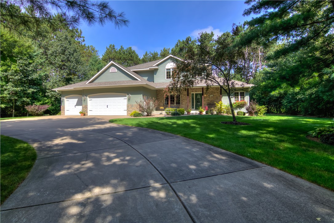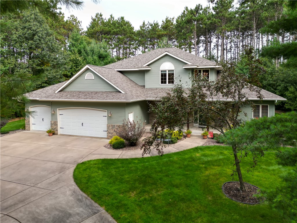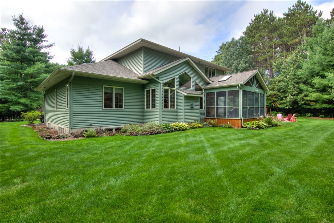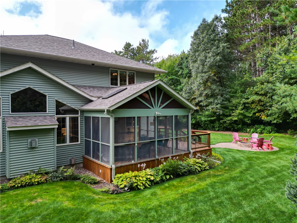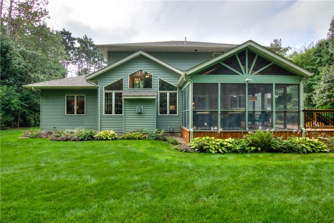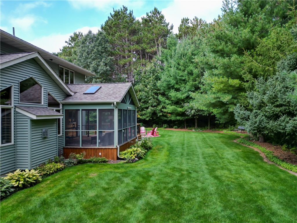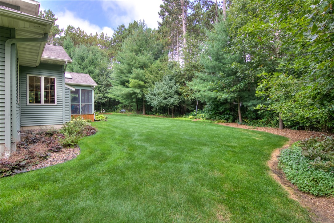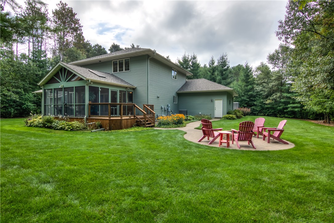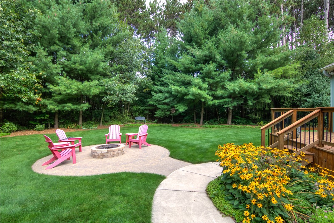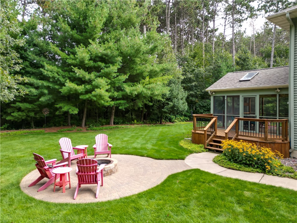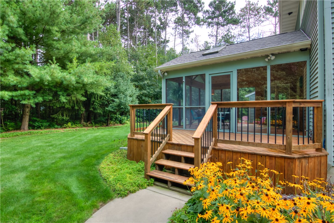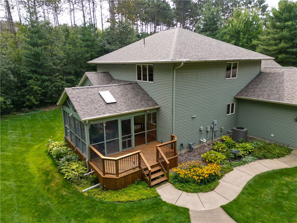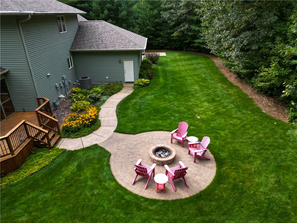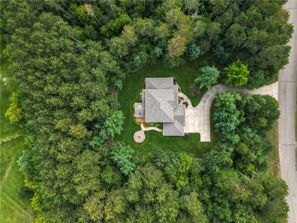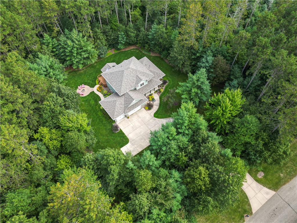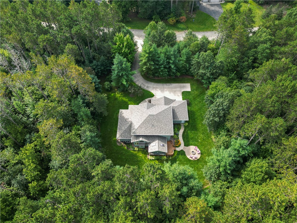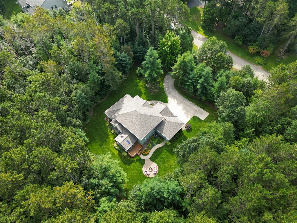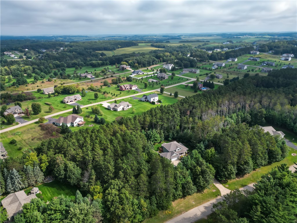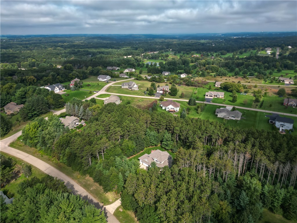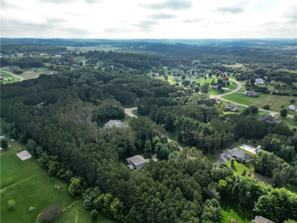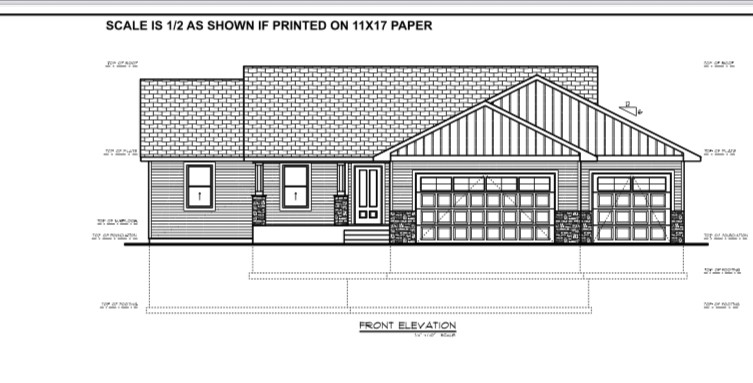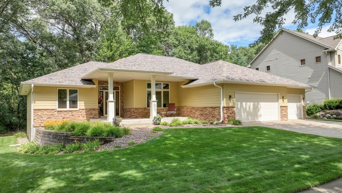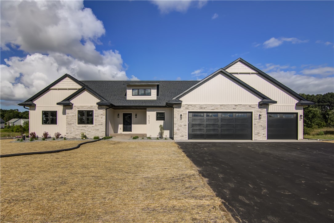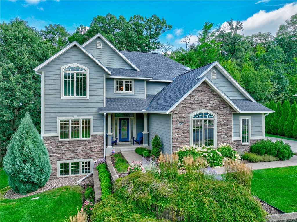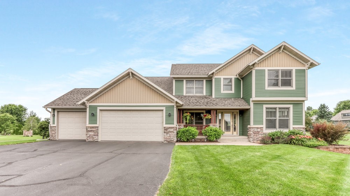4400 E Pinewood Circle Eleva, WI 54738
- Residential | Single Family Residence
- 5
- 4
- 1
- 3,780
- 1.53
- 2002
Description
Meticulously maintained Steen built home just minutes outside of Eau Claire with AMAZING privacy. Kitchen has tons of cabinet/granite countertop space, updated appliances, built in desk, tile backsplash, pantry cabinet, island w/ brkfst bar, eat in dining area plus a dining rm. Living rm features vaulted ceilings, gas fireplace w/ updated surround & abundant natural light. Main floor owners suite fits a king bed set & has a private bath w/ dbl sinks, jet tub, walk in shower, linen cabinet & WIC. LL offers a HUGE family rm w/ fireplace, 5th bdrm, bath, workshop/storage rm & office/craft rm. Other features: hardwood flrs, abundant closet space throughout, stairway from garage to bsmt, stunning screened room, guest suite w/ private bath & main flr mudroom w/ laundry & sink. Updates: Lennox furnace/AC/Smart thermostat '18, shingles '24, on demand well pressure system '23 & MUCH more. Private setting features a firepit w/ custom paver patio, extensive landscaping, sprinkler system & deck.
Address
Open on Google Maps- Address 4400 E Pinewood Circle
- City Eleva
- State WI
- Zip 54738
Property Features
Last Updated on September 15, 2025 at 11:52 AM- Above Grade Finished Area: 2,508 SqFt
- Basement: Egress Windows, Full, Partially Finished
- Below Grade Finished Area: 1,097 SqFt
- Below Grade Unfinished Area: 175 SqFt
- Building Area Total: 3,780 SqFt
- Cooling: Central Air
- Electric: Circuit Breakers
- Fireplace: Two, Gas Log
- Fireplaces: 2
- Foundation: Poured
- Heating: Forced Air
- Levels: Two
- Living Area: 3,605 SqFt
- Rooms Total: 19
- Windows: Window Coverings
Exterior Features
- Construction: Brick, Vinyl Siding
- Covered Spaces: 3
- Exterior Features: Sprinkler/Irrigation
- Garage: 3 Car, Attached
- Lot Size: 1.53 Acres
- Parking: Attached, Concrete, Driveway, Garage
- Patio Features: Covered, Deck, Patio
- Sewer: Septic Tank
- Stories: 2
- Style: Two Story
- Water Source: Well
Property Details
- 2024 Taxes: $6,399
- County: Eau Claire
- Other Equipment: Other
- Possession: Close of Escrow
- Property Subtype: Single Family Residence
- School District: Eau Claire Area
- Status: Active
- Township: Town of Pleasant Valley
- Year Built: 2002
- Zoning: Residential
- Listing Office: Team Tiry Real Estate, LLC
Appliances Included
- Dishwasher
- Electric Water Heater
- Microwave
- Other
- Oven
- Range
- Refrigerator
- See Remarks
- Water Softener
Mortgage Calculator
- Loan Amount
- Down Payment
- Monthly Mortgage Payment
- Property Tax
- Home Insurance
- PMI
- Monthly HOA Fees
Please Note: All amounts are estimates and cannot be guaranteed.
Room Dimensions
- 3 Season Room: 16' x 16', Wood, Main Level
- Bathroom #1: 7' x 5', Wood, Main Level
- Bathroom #2: 10' x 5', Tile, Lower Level
- Bathroom #3: 11' x 5', Tile, Upper Level
- Bathroom #4: 5' x 5', Tile, Upper Level
- Bathroom #5: 15' x 13', Tile, Main Level
- Bedroom #1: 15' x 13', Carpet, Lower Level
- Bedroom #2: 15' x 11', Carpet, Upper Level
- Bedroom #3: 15' x 11', Carpet, Upper Level
- Bedroom #4: 13' x 11', Carpet, Upper Level
- Bedroom #5: 15' x 15', Carpet, Main Level
- Dining Area: 15' x 8', Wood, Main Level
- Dining Room: 14' x 11', Wood, Main Level
- Family Room: 21' x 15', Carpet, Lower Level
- Kitchen: 15' x 12', Wood, Main Level
- Laundry Room: 11' x 7', Tile, Main Level
- Living Room: 21' x 16', Carpet, Main Level
- Office: 14' x 11', Vinyl, Lower Level
- Rec Room: 15' x 15', Carpet, Lower Level

