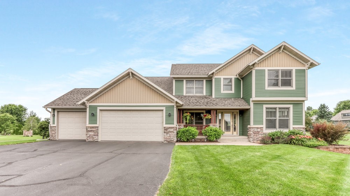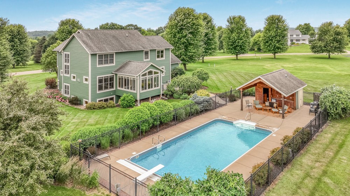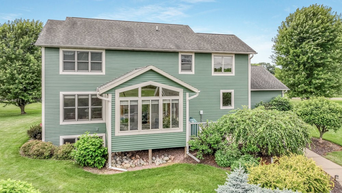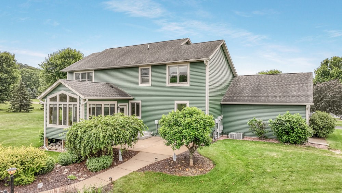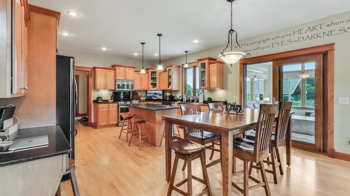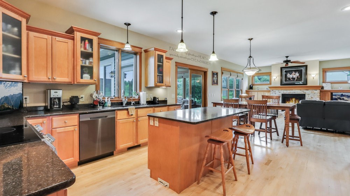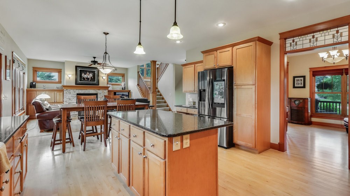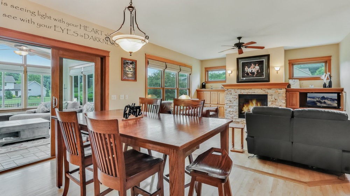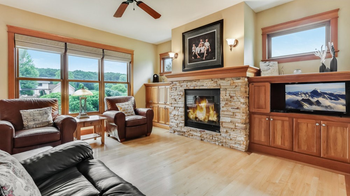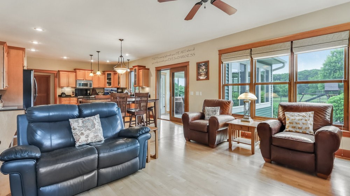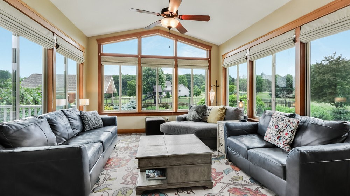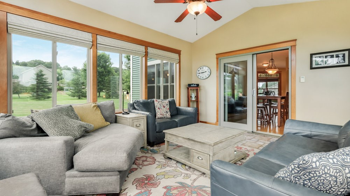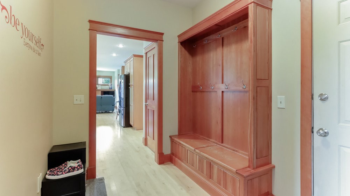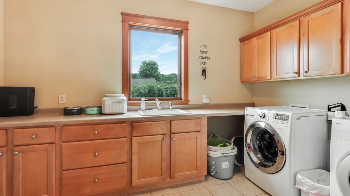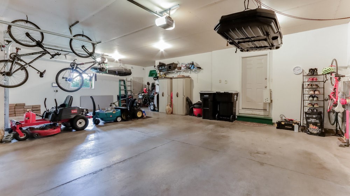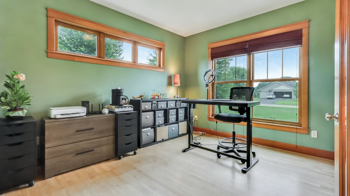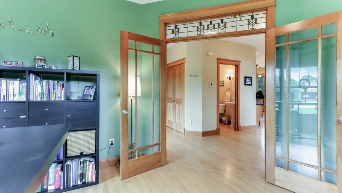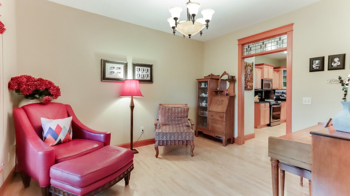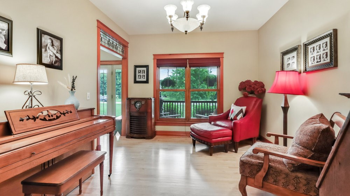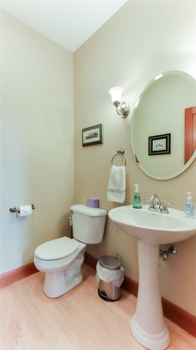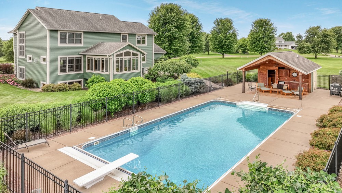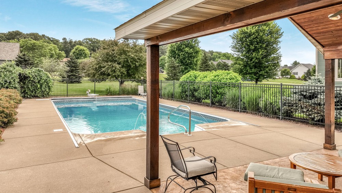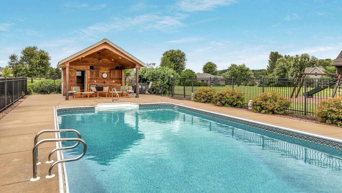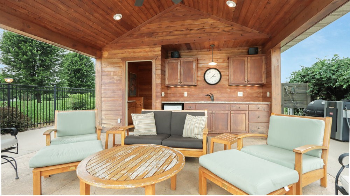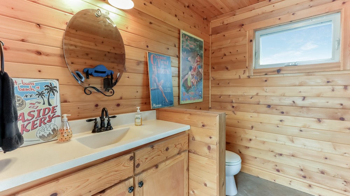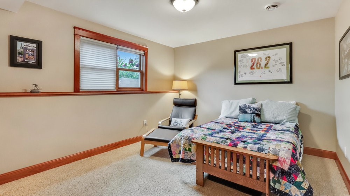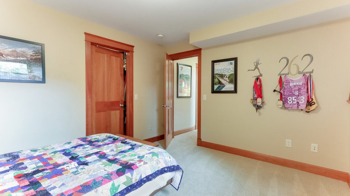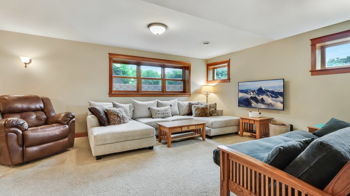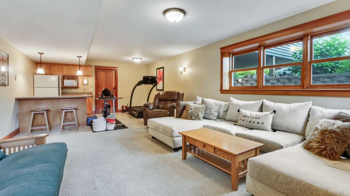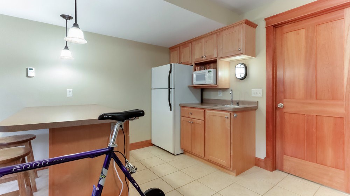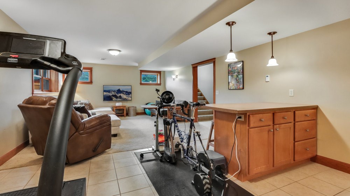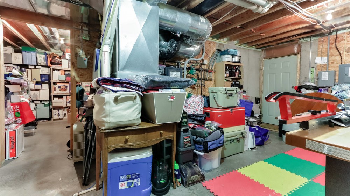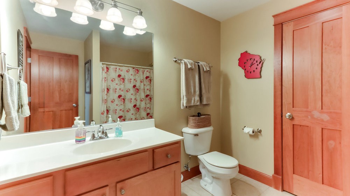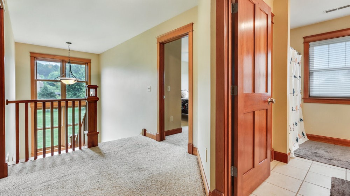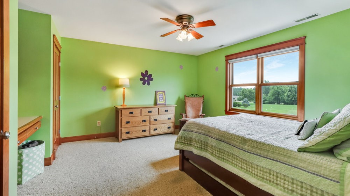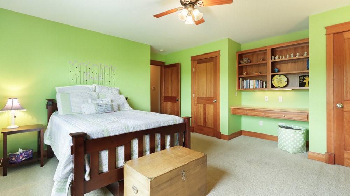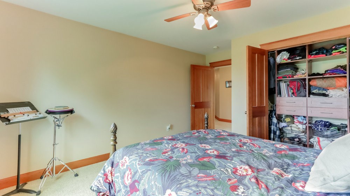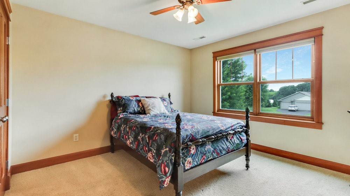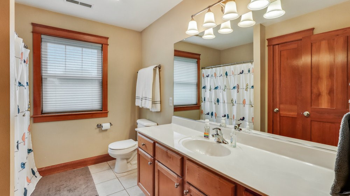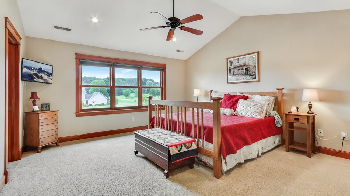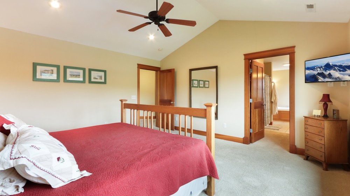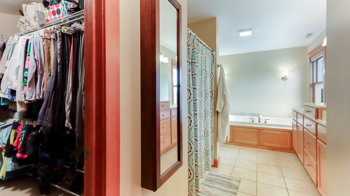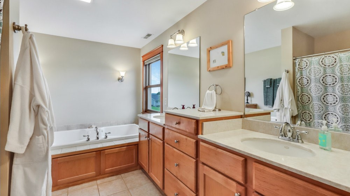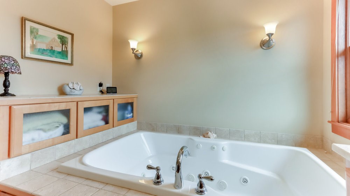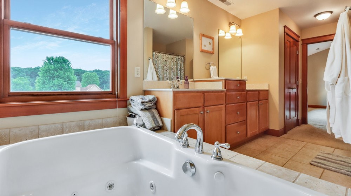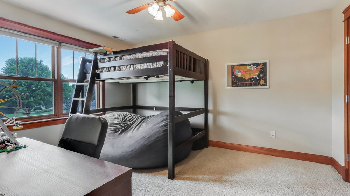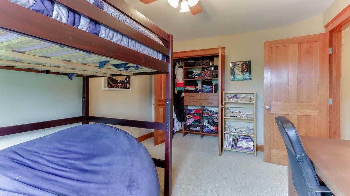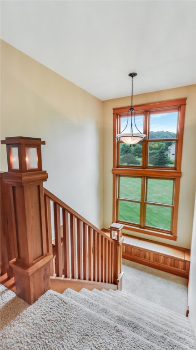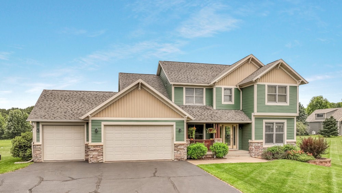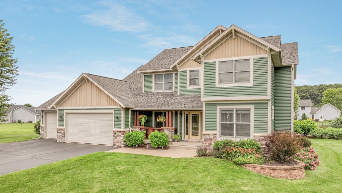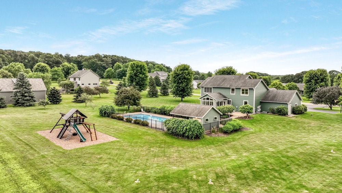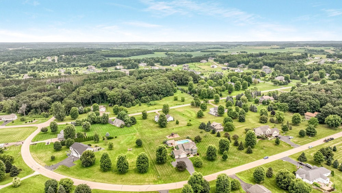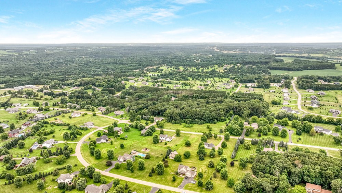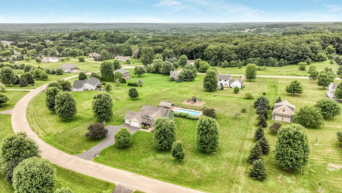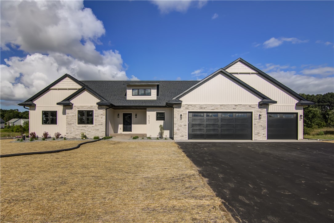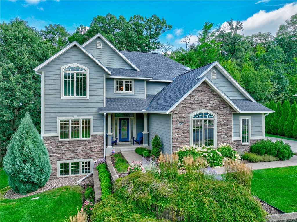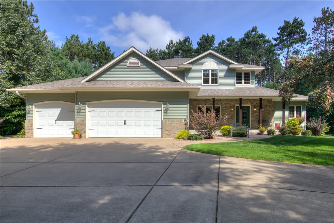S8955 David Court Eleva, WI 54738
- Residential | Single Family Residence
- 5
- 3
- 2
- 4,495
- 1.5
- 2004
Description
Exceptional Home! Vacation In Amazing Back Yard With Inground Pool/pool House & Playset For Family Fun! Quality Built By Legacy Custom Homes. Great Neighborhood. This 5 Br 3.5 Ba Home With Exceptional Craftmanship, 9' Ceilings, Maple Floors, Cherry Millwork, Raised Panel Doors, Stain Glass Transom Windows & Many Built-in Features. Kitchen Has Quartz Countertops. Sunroom With Heated Ceramic Foors Off Dining Area Has Wonderful Pool View & Access To Deck, Patio & Pool Area. Spacious Owners Suite Has Vaulted Ceiling, Ample Closet Space, Double Sink Vanity, Whilpool Tub And Separate Shower. Lower Level Has Kitchenette, Dining Area, Family Room, Full Bath And 5th Bedroom. Lower Level Has Also Direct Garage. Spectacular Fenced Pool Area: Heated 20 X 40 Inground Pool With Retractable Cover & Diving Board. Pool House With Half Bath/dressing Area, Storage, Outside Shower, Granite Food Prep Area & 13 X 16 Covered Patio. House & Pool House Roof 2025. In Floor Heat In Sunroom, Basement & Garage.
Address
Open on Google Maps- Address S8955 David Court
- City Eleva
- State WI
- Zip 54738
Property Features
Last Updated on August 26, 2025 at 12:45 AM- Above Grade Finished Area: 3,071 SqFt
- Basement: Daylight, Full, Partially Finished
- Below Grade Finished Area: 1,000 SqFt
- Below Grade Unfinished Area: 424 SqFt
- Building Area Total: 4,495 SqFt
- Cooling: Central Air
- Electric: Circuit Breakers
- Fireplace: Gas Log
- Foundation: Poured
- Heating: Forced Air
- Levels: Two
- Living Area: 4,071 SqFt
- Rooms Total: 20
- Windows: Window Coverings
Exterior Features
- Construction: Vinyl Siding
- Covered Spaces: 3
- Exterior Features: Sprinkler/Irrigation, Play Structure
- Garage: 3 Car, Attached
- Lot Size: 1.5 Acres
- Parking: Asphalt, Attached, Driveway, Garage, Garage Door Opener
- Patio Features: Composite, Concrete, Covered, Deck, Four Season, Patio
- Pool: In Ground
- Sewer: Septic Tank
- Stories: 2
- Style: Two Story
- Water Source: Private, Well
Property Details
- 2024 Taxes: $6,546
- County: Eau Claire
- Other Equipment: Other
- Possession: Close of Escrow
- Property Subtype: Single Family Residence
- School District: Eau Claire Area
- Status: Active
- Subdivision: Interlachen Estates
- Township: Town of Pleasant Valley
- Year Built: 2004
- Zoning: Residential
- Listing Office: Kleven Real Estate Inc
Appliances Included
- Dryer
- Dishwasher
- Gas Water Heater
- Microwave
- Oven
- Range
- Refrigerator
- See Remarks
- Washer
Mortgage Calculator
- Loan Amount
- Down Payment
- Monthly Mortgage Payment
- Property Tax
- Home Insurance
- PMI
- Monthly HOA Fees
Please Note: All amounts are estimates and cannot be guaranteed.
Room Dimensions
- 4 Season Room: 16' x 13', Ceramic Tile, Main Level
- Bathroom #1: 8' x 8', Ceramic Tile, Lower Level
- Bathroom #2: 9' x 8', Ceramic Tile, Upper Level
- Bathroom #3: 13' x 9', Ceramic Tile, Upper Level
- Bathroom #4: 5' x 5', Wood, Main Level
- Bedroom #1: 13' x 11', Carpet, Lower Level
- Bedroom #2: 13' x 15', Carpet, Upper Level
- Bedroom #3: 13' x 11', Carpet, Upper Level
- Bedroom #4: 13' x 12', Carpet, Upper Level
- Bedroom #5: 15' x 15', Carpet, Upper Level
- Den: 13' x 12', Wood, Main Level
- Dining Area: 16' x 10', Wood, Main Level
- Dining Room: 14' x 11', Wood, Main Level
- Entry/Foyer: 13' x 7', Wood, Main Level
- Entry/Foyer: 8' x 8', Wood, Main Level
- Family Room: 16' x 15', Carpet, Lower Level
- Kitchen: 15' x 12', Ceramic Tile, Lower Level
- Kitchen: 16' x 12', Wood, Main Level
- Laundry Room: 13' x 8', Ceramic Tile, Main Level
- Living Room: 16' x 14', Wood, Main Level

