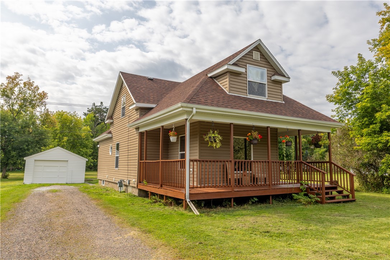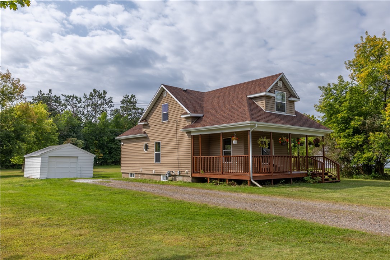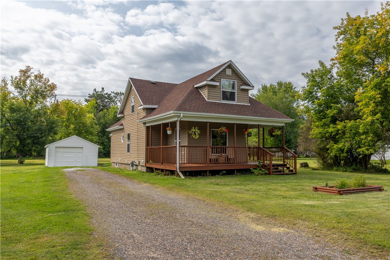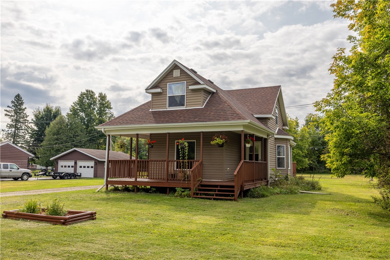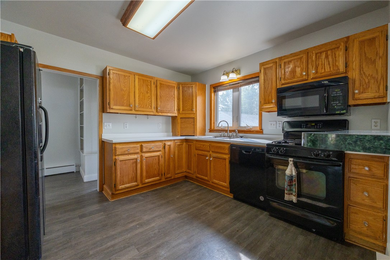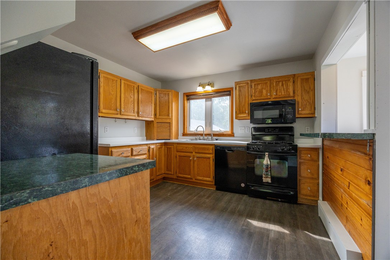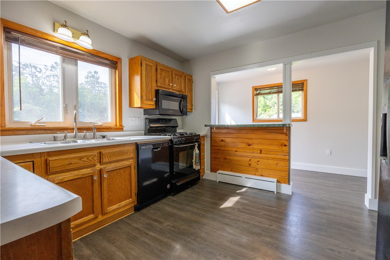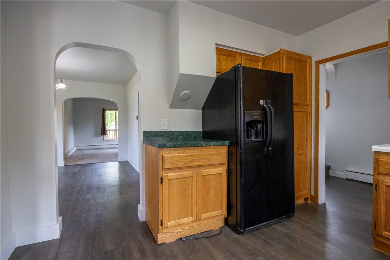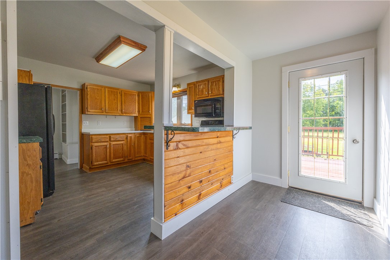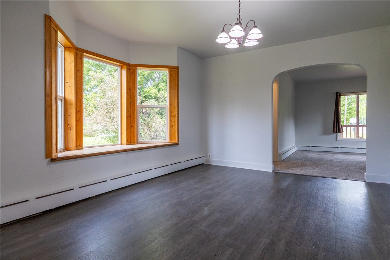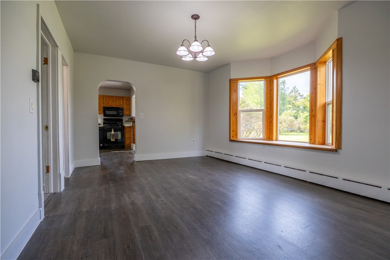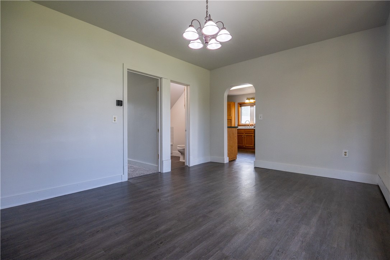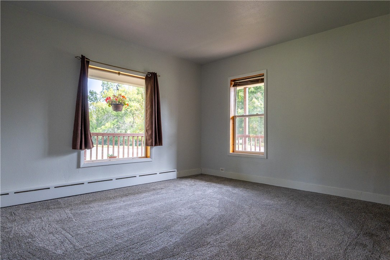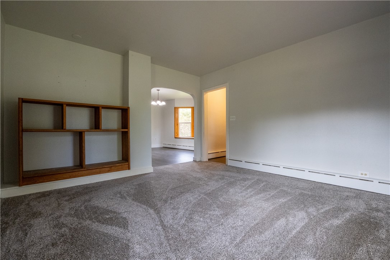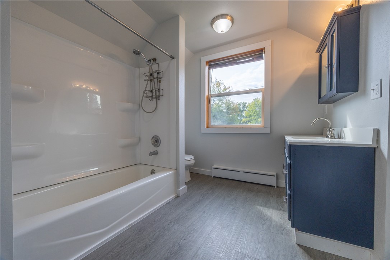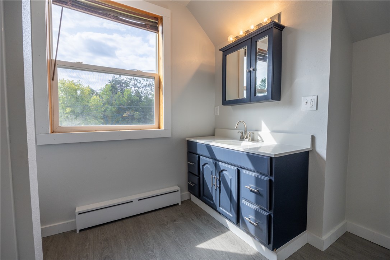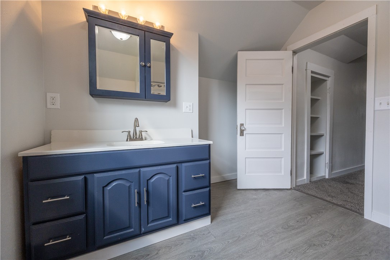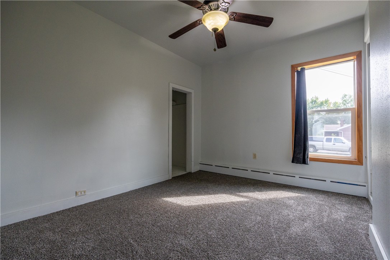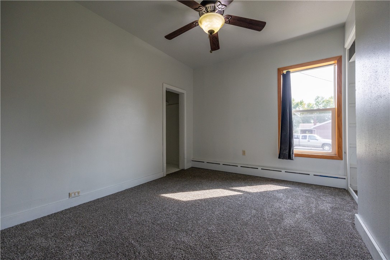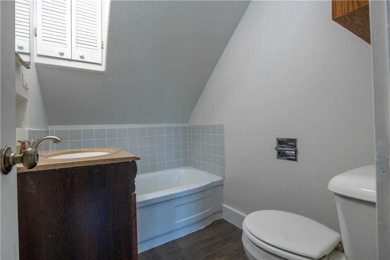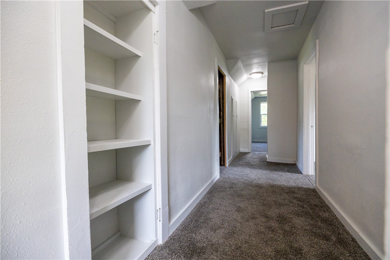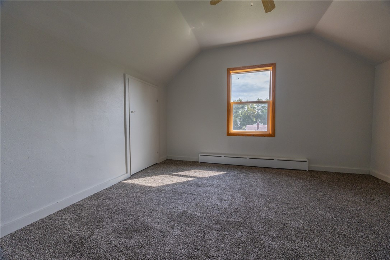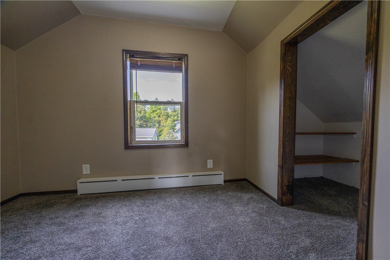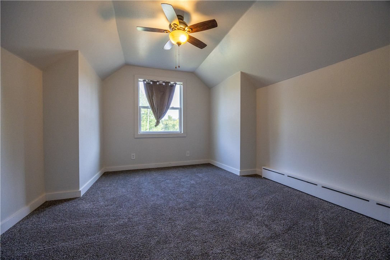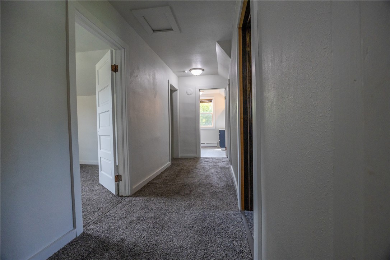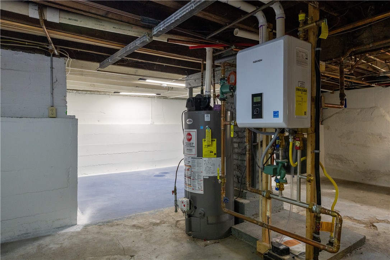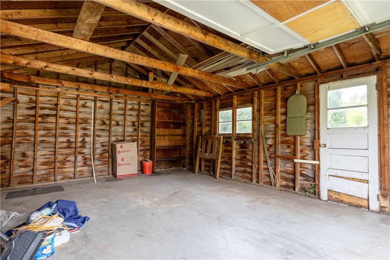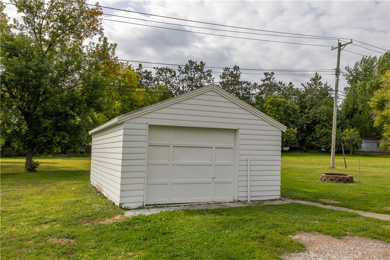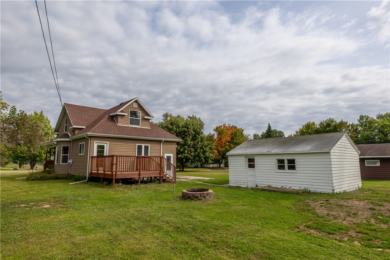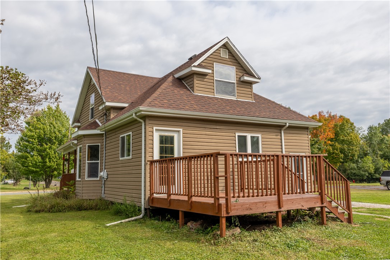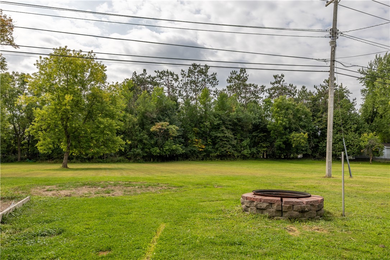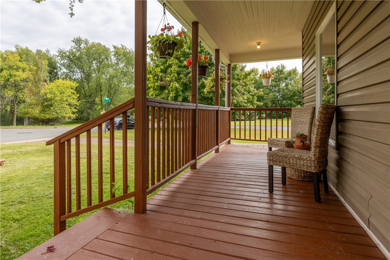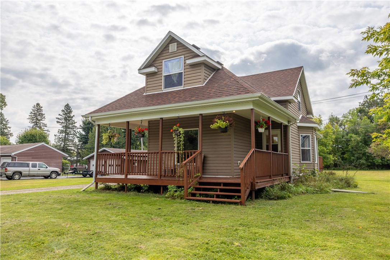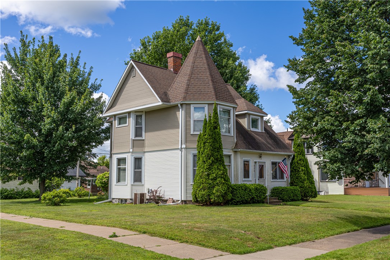600 Park Avenue E Ladysmith, WI 54848
- Residential | Single Family Residence
- 4
- 2
- 2,358
- 0.7
- 1930
Description
This 4-bedroom, 2-bath Ladysmith home has been completely remodeled within the last two years, including the roof, boiler, water heater, insulation, paint, trim, flooring and more. The front porch and back deck are perfect for relaxing, and the huge yard provides plenty of space for gardening or other outdoor activities. Inside, you'll find a functional floor plan with large rooms, offering all the space you'll need. This home has been fully updated, giving you peace of mind knowing all major expenses have already been covered. The location is excellent, just a few blocks from Memorial Park and within walking distance of the golf course and bowling alley. Come take a look today!
Address
Open on Google Maps- Address 600 Park Avenue E
- City Ladysmith
- State WI
- Zip 54848
Property Features
Last Updated on September 9, 2025 at 4:44 PM- Above Grade Finished Area: 1,519 SqFt
- Basement: Full
- Below Grade Unfinished Area: 839 SqFt
- Building Area Total: 2,358 SqFt
- Electric: Circuit Breakers
- Foundation: Poured
- Heating: Hot Water
- Levels: Two
- Living Area: 1,519 SqFt
- Rooms Total: 11
Exterior Features
- Construction: Vinyl Siding
- Covered Spaces: 1
- Garage: 1 Car, Detached
- Lot Size: 0.7 Acres
- Parking: Detached, Garage
- Patio Features: Deck, Open, Porch
- Sewer: Public Sewer
- Stories: 2
- Style: Two Story
- Water Source: Public
Property Details
- 2024 Taxes: $1,747
- County: Rusk
- Possession: Close of Escrow
- Property Subtype: Single Family Residence
- School District: Ladysmith
- Status: Active
- Township: City of Ladysmith
- Year Built: 1930
- Listing Office: Kaiser Realty Inc
Appliances Included
- Dryer
- Dishwasher
- Gas Water Heater
- Oven
- Range
- Refrigerator
- Range Hood
- Washer
Mortgage Calculator
- Loan Amount
- Down Payment
- Monthly Mortgage Payment
- Property Tax
- Home Insurance
- PMI
- Monthly HOA Fees
Please Note: All amounts are estimates and cannot be guaranteed.
Room Dimensions
- Bathroom #1: 10' x 9', Simulated Wood, Plank, Upper Level
- Bathroom #2: 5' x 5', Simulated Wood, Plank, Main Level
- Bedroom #1: 11' x 13', Carpet, Upper Level
- Bedroom #2: 7' x 10', Carpet, Upper Level
- Bedroom #3: 12' x 10', Carpet, Upper Level
- Bedroom #4: 9' x 11', Carpet, Main Level
- Bonus Room: 6' x 11', Simulated Wood, Plank, Main Level
- Dining Room: 11' x 14', Simulated Wood, Plank, Main Level
- Entry/Foyer: 5' x 4', Simulated Wood, Plank, Main Level
- Kitchen: 11' x 11', Simulated Wood, Plank, Main Level
- Living Room: 13' x 14', Carpet, Main Level

