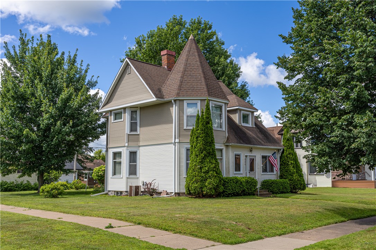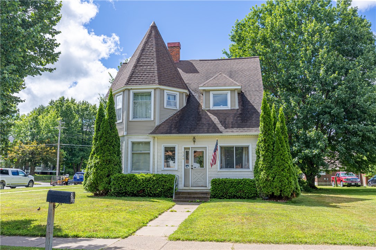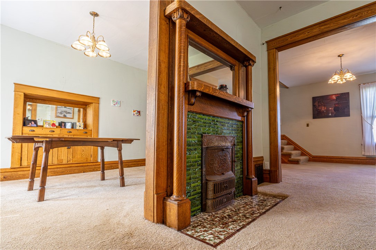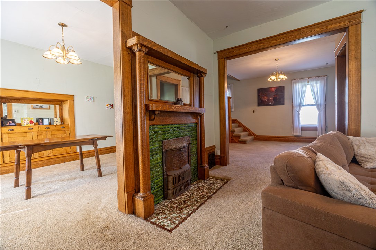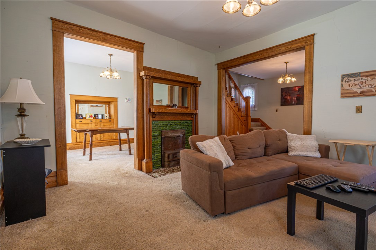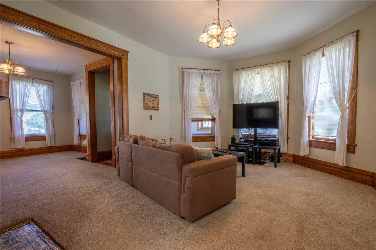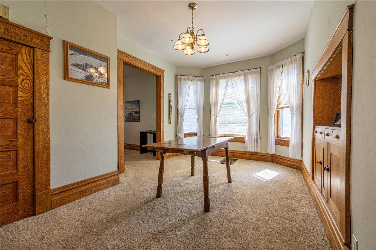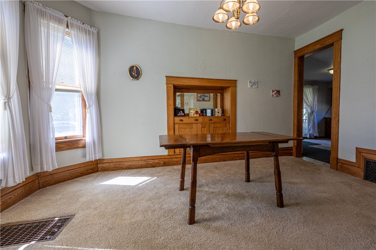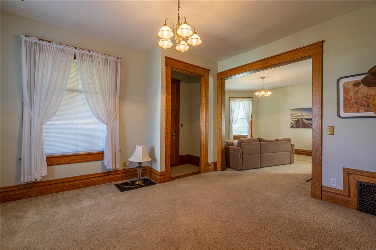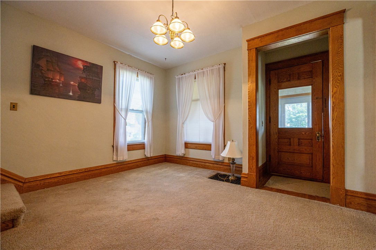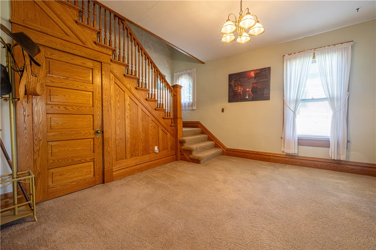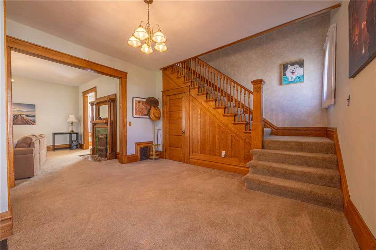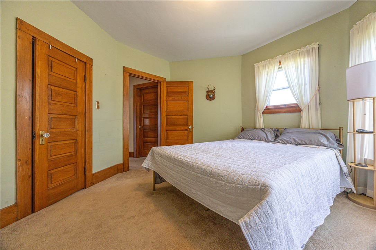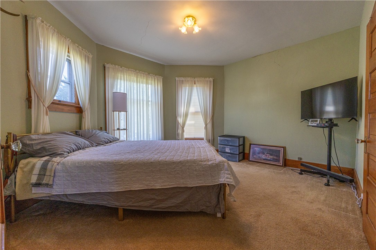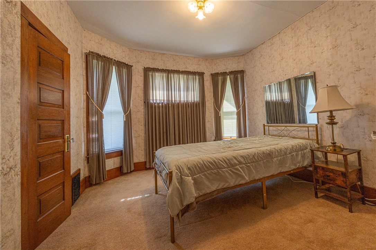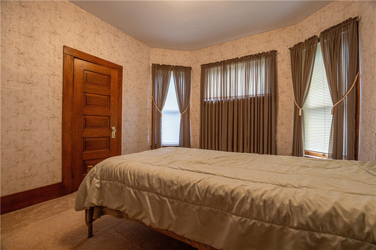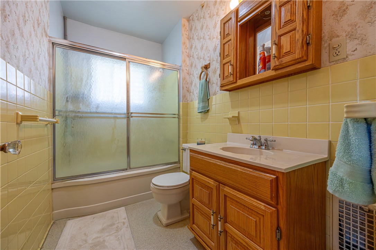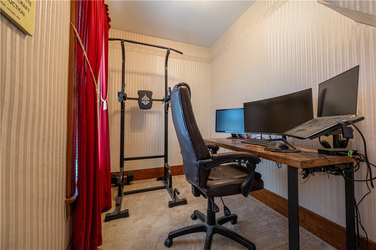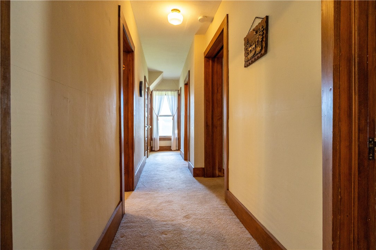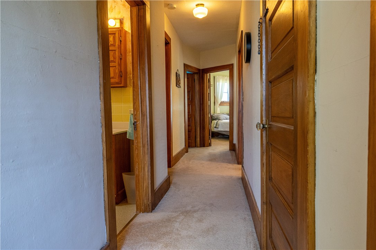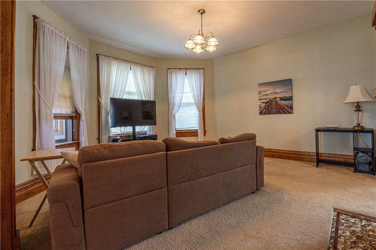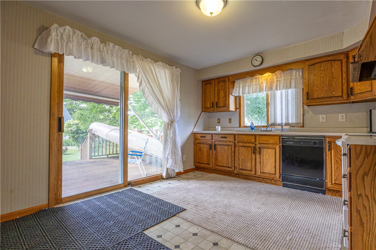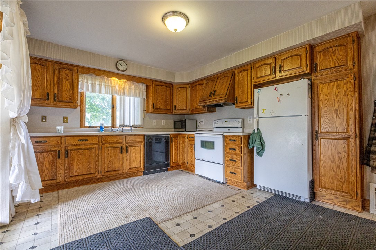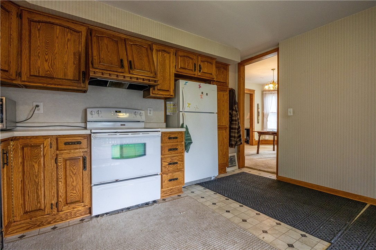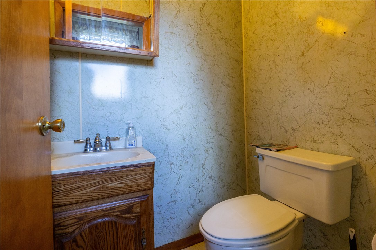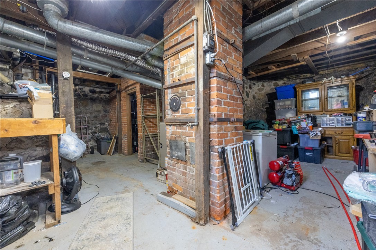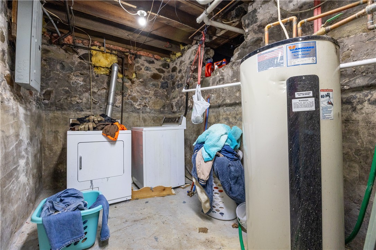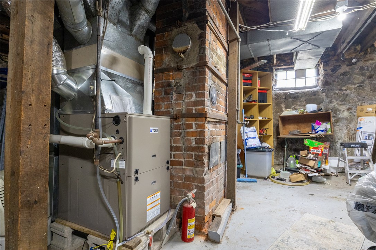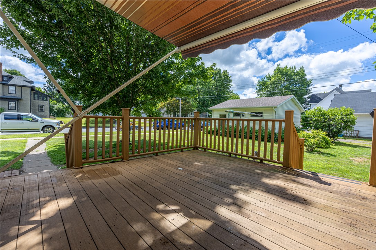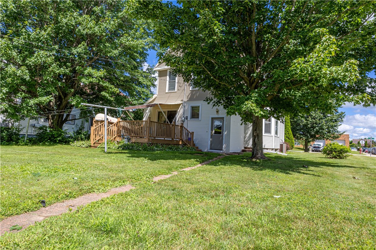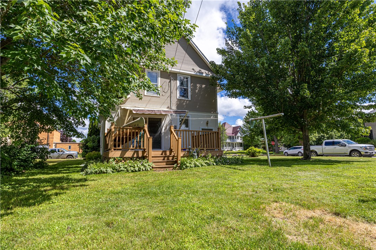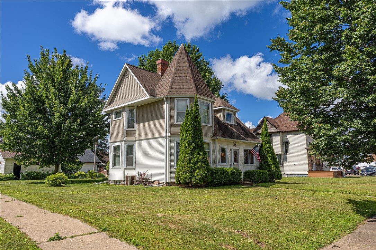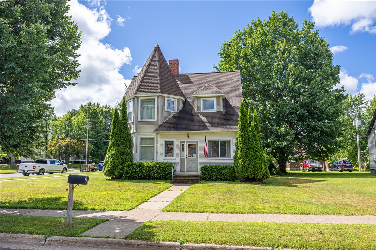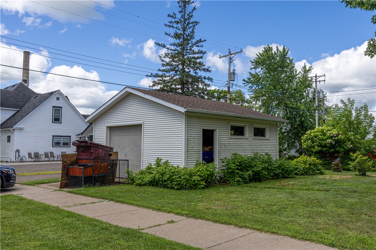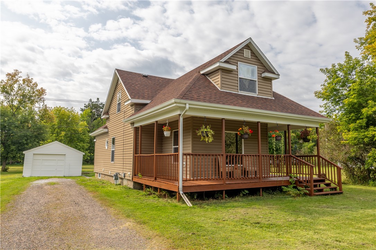320 Miner Avenue E Ladysmith, WI 54848
- Residential | Single Family Residence
- 4
- 1
- 1
- 2,634
- 0.09
- 1907
Description
This handsome 4-Bed 1.5-Bath home in Ladysmith is the home of your dreams. With all original Oak Trim, Doors, and Built-Ins and a Beautiful Tile Fireplace, this home is built to impress. The Kitchen has plenty of counter and cabinet space and connects to both the formal dining room and rear deck, making entertaining a breeze inside and out. The home has been well taken care of and is ready for a new owner. Call to make your appointment today!
Address
Open on Google Maps- Address 320 Miner Avenue E
- City Ladysmith
- State WI
- Zip 54848
Property Features
Last Updated on August 16, 2025 at 1:14 PM- Above Grade Finished Area: 1,834 SqFt
- Basement: Full
- Below Grade Unfinished Area: 800 SqFt
- Building Area Total: 2,634 SqFt
- Cooling: Central Air
- Electric: Circuit Breakers
- Fireplace: One
- Fireplaces: 1
- Foundation: Poured, Stone
- Heating: Forced Air
- Levels: Two
- Living Area: 1,834 SqFt
- Rooms Total: 10
Exterior Features
- Construction: Vinyl Siding
- Covered Spaces: 1
- Garage: 1 Car, Detached
- Lot Size: 0.09 Acres
- Parking: Concrete, Driveway, Detached, Garage
- Patio Features: Deck
- Sewer: Public Sewer
- Stories: 2
- Style: Two Story
- Water Source: Public
Property Details
- 2024 Taxes: $1,727
- County: Rusk
- Possession: Close of Escrow
- Property Subtype: Single Family Residence
- School District: Ladysmith
- Status: Active w/ Offer
- Township: City of Ladysmith
- Year Built: 1907
- Listing Office: Kaiser Realty Inc
Appliances Included
- Dryer
- Dishwasher
- Oven
- Range
- Refrigerator
- Range Hood
- Washer
Mortgage Calculator
Monthly
- Loan Amount
- Down Payment
- Monthly Mortgage Payment
- Property Tax
- Home Insurance
- PMI
- Monthly HOA Fees
Please Note: All amounts are estimates and cannot be guaranteed.
Room Dimensions
- Bathroom #1: 4' x 5', Tile, Main Level
- Bathroom #2: 5' x 9', Vinyl, Upper Level
- Bedroom #1: 7' x 9', Carpet, Upper Level
- Bedroom #2: 12' x 10', Carpet, Upper Level
- Bedroom #3: 12' x 13', Carpet, Upper Level
- Bedroom #4: 14' x 13', Carpet, Upper Level
- Den: 12' x 13', Tile, Main Level
- Dining Room: 15' x 11', Carpet, Main Level
- Kitchen: 11' x 13', Vinyl, Main Level
- Living Room: 13' x 15', Carpet, Main Level

