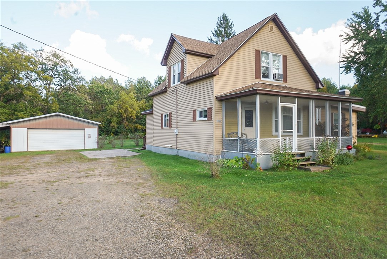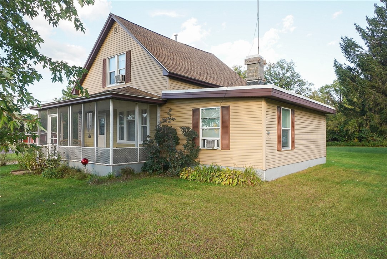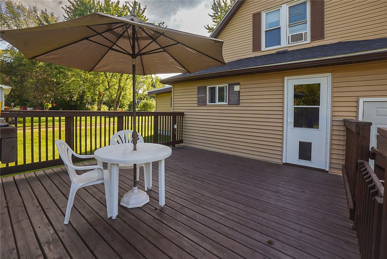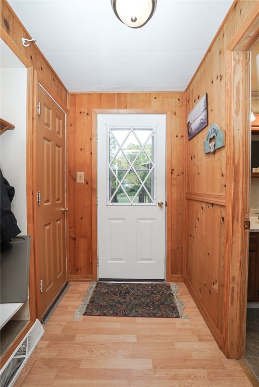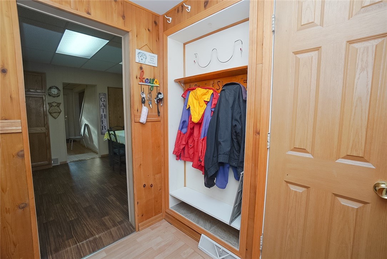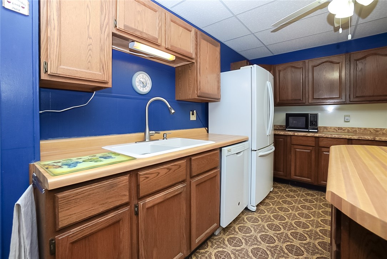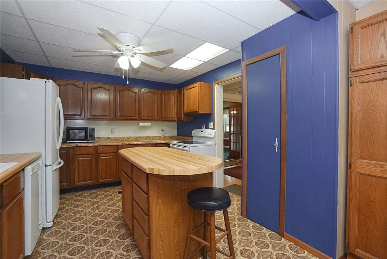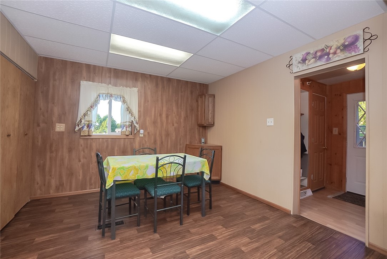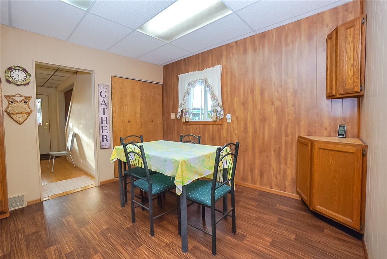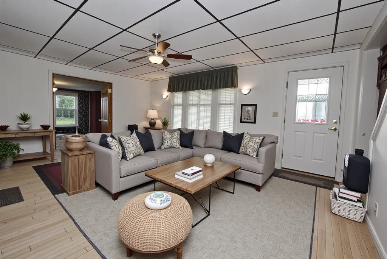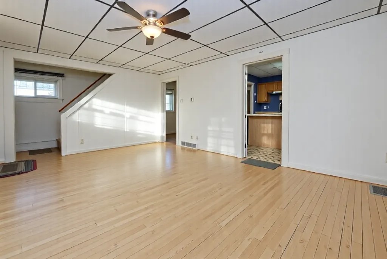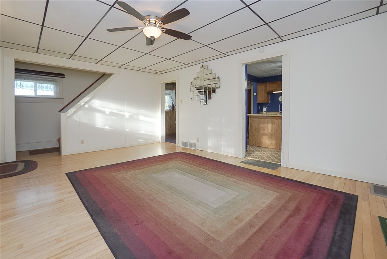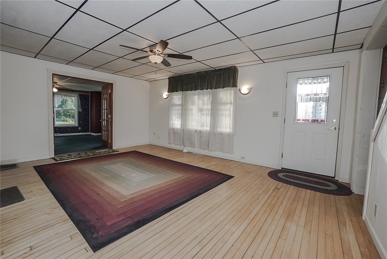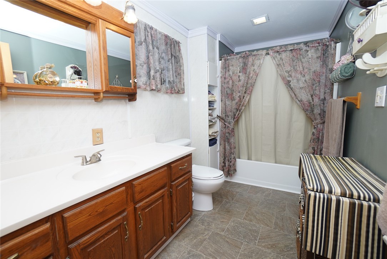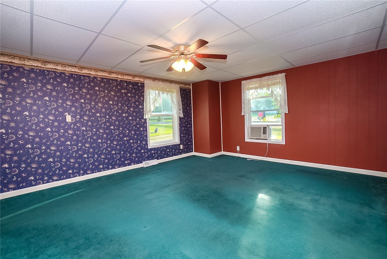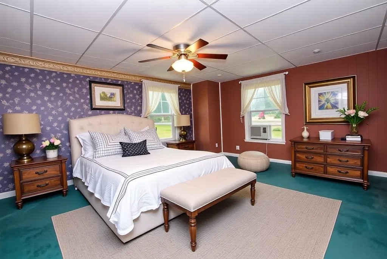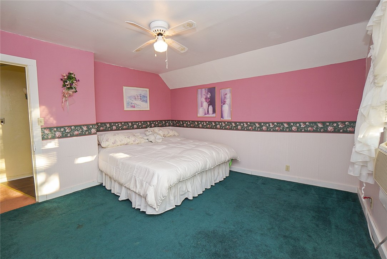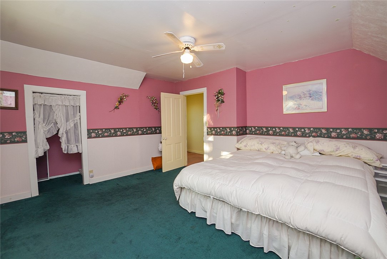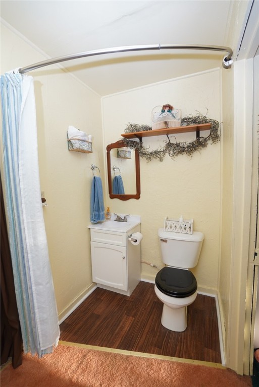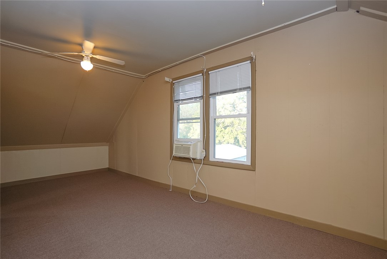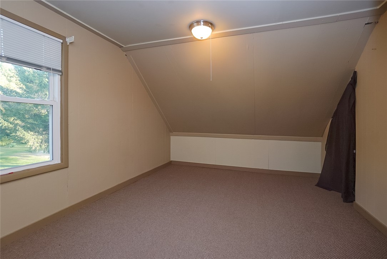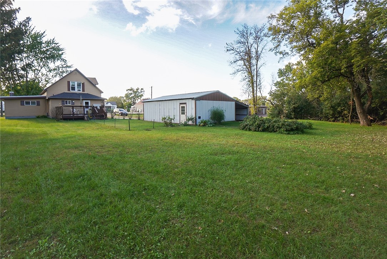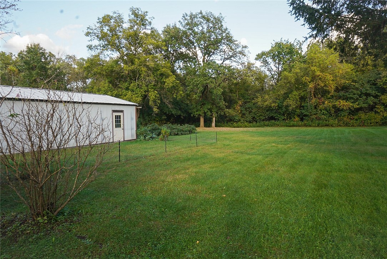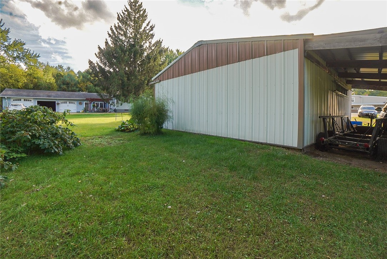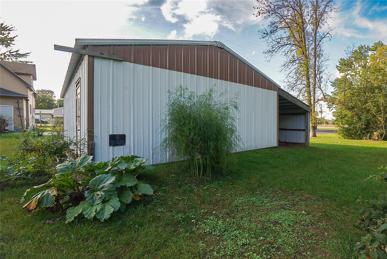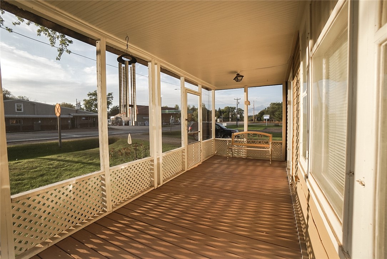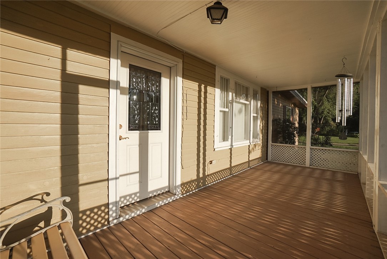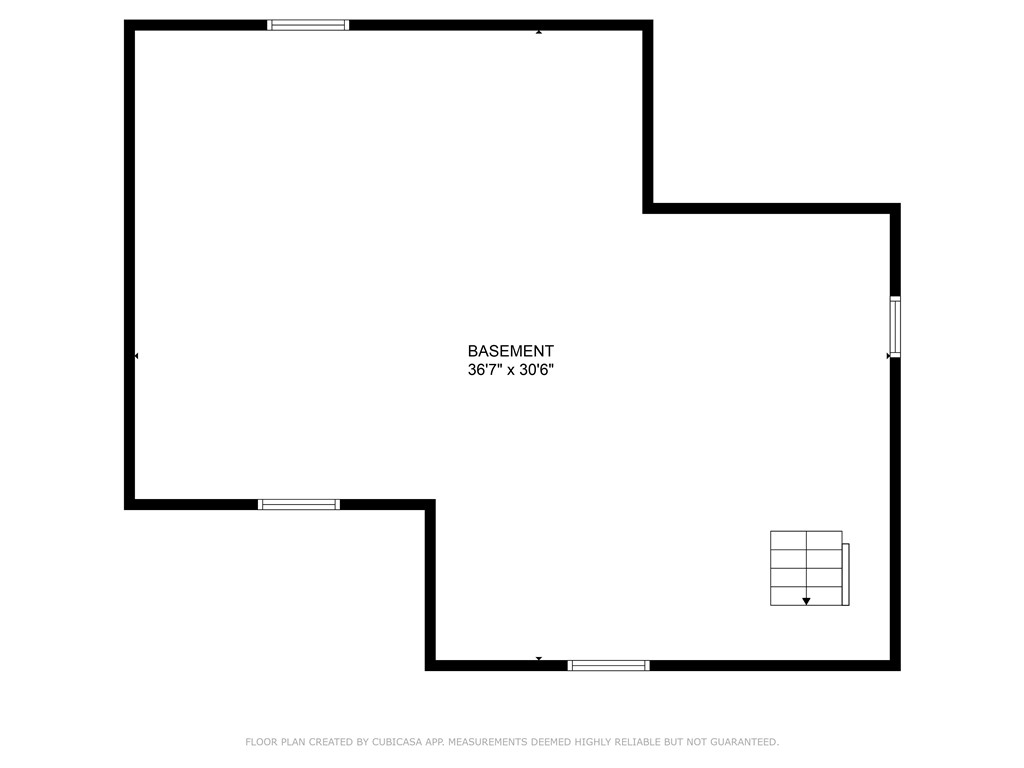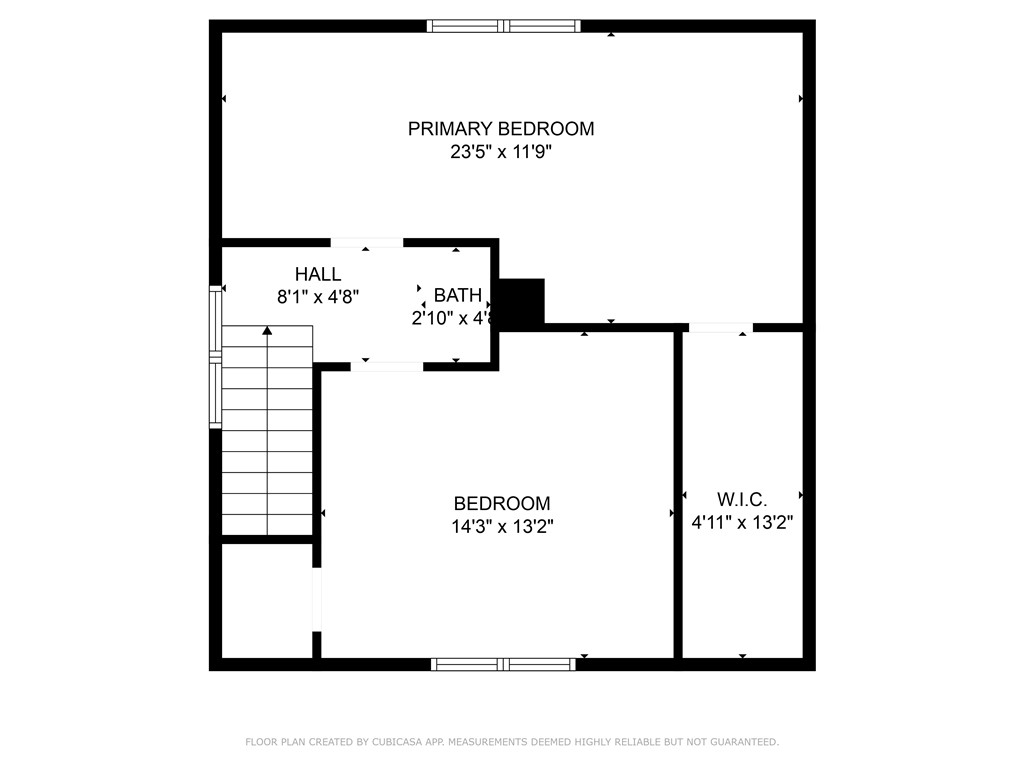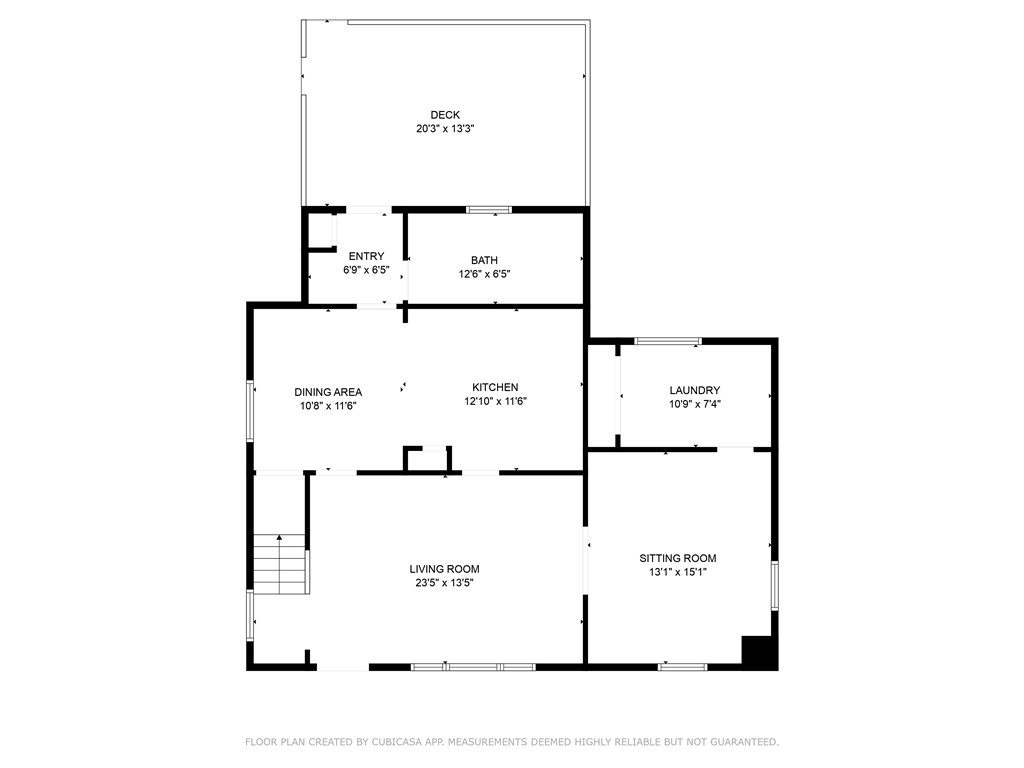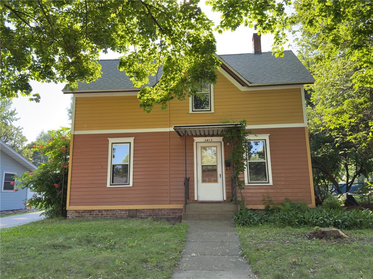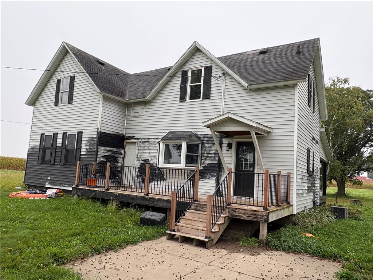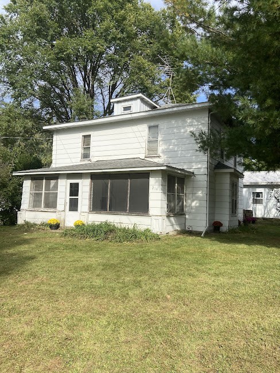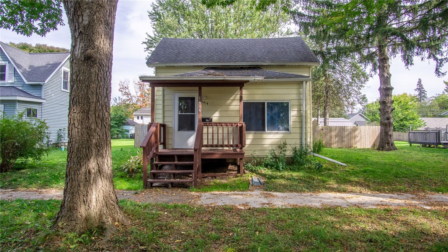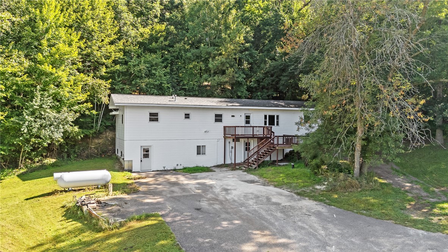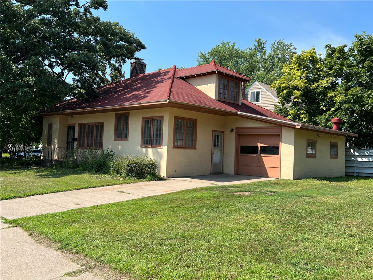102 S Hwy 25 Wheeler, WI 54772
- Residential | Single Family Residence
- 3
- 1
- 1
- 2,948
- 0.4
- 1915
Description
This charming home offers convenient main floor living with a thoughtful layout designed for comfort and ease. The primary bedroom features a spacious walk-in closet with the added bonus of laundry tucked right inside for maximum efficiency. Step outside and enjoy the beautiful yard, complete with two mature apple trees, asparagus, raspberries, and rhubarb – perfect for anyone who loves fresh, homegrown produce. Relax or entertain on the screened, covered porch or take in the outdoors from the large back deck overlooking the property. This home combines practical living with inviting outdoor spaces, making it a truly special find.
Address
Open on Google Maps- Address 102 S Hwy 25
- City Wheeler
- State WI
- Zip 54772
Property Features
Last Updated on September 30, 2025 at 8:34 AM- Above Grade Finished Area: 1,838 SqFt
- Basement: Full
- Below Grade Unfinished Area: 1,110 SqFt
- Building Area Total: 2,948 SqFt
- Cooling: Window Unit(s)
- Electric: Circuit Breakers
- Foundation: Block
- Heating: Forced Air
- Interior Features: Ceiling Fan(s)
- Levels: One and One Half
- Living Area: 1,838 SqFt
- Rooms Total: 10
Exterior Features
- Construction: Vinyl Siding, Wood Siding
- Covered Spaces: 2
- Garage: 2 Car, Detached
- Lot Size: 0.4 Acres
- Parking: Driveway, Detached, Garage, Gravel
- Patio Features: Deck, Patio, Screened
- Sewer: Public Sewer
- Style: One and One Half Story
- Water Source: Public
Property Details
- 2024 Taxes: $1,471
- County: Dunn
- Possession: Close of Escrow
- Property Subtype: Single Family Residence
- School District: Boyceville Community
- Status: Active w/ Offer
- Township: Village of Wheeler
- Year Built: 1915
- Zoning: Commercial, Residential
- Listing Office: Hometown Realty Group
Appliances Included
- Dryer
- Dishwasher
- Gas Water Heater
- Oven
- Range
- Refrigerator
- Washer
Mortgage Calculator
Monthly
- Loan Amount
- Down Payment
- Monthly Mortgage Payment
- Property Tax
- Home Insurance
- PMI
- Monthly HOA Fees
Please Note: All amounts are estimates and cannot be guaranteed.
Room Dimensions
- Bathroom #1: 5' x 3', Vinyl, Upper Level
- Bathroom #2: 7' x 13', Vinyl, Main Level
- Bedroom #1: 14' x 13', Carpet, Upper Level
- Bedroom #2: 11' x 24', Carpet, Upper Level
- Bedroom #3: 15' x 13', Carpet, Main Level
- Dining Area: 12' x 11', Vinyl, Main Level
- Entry/Foyer: 7' x 7', Vinyl, Main Level
- Kitchen: 12' x 13', Vinyl, Main Level
- Living Room: 14' x 17', Wood, Main Level

