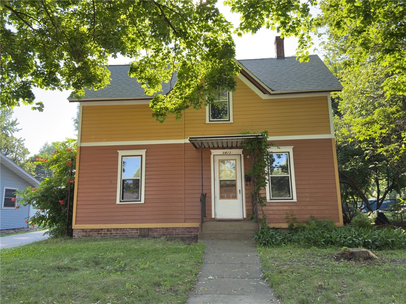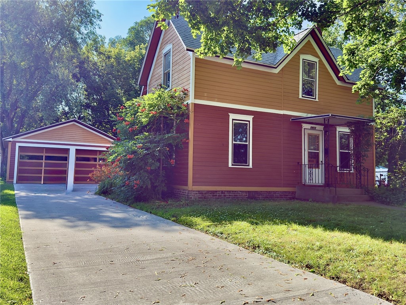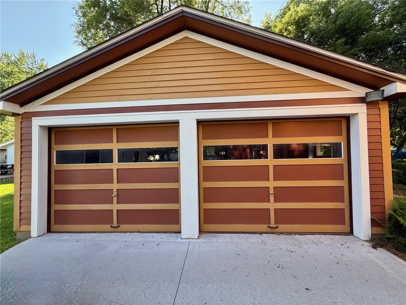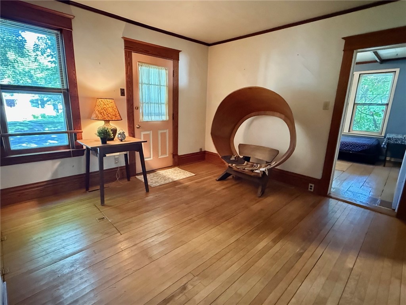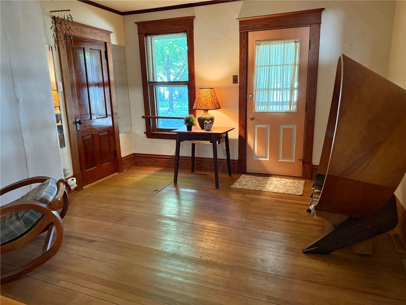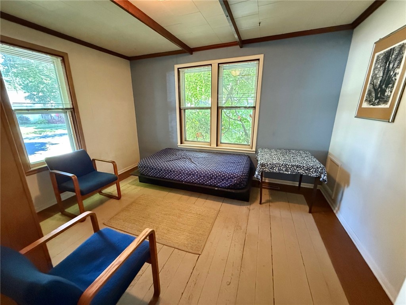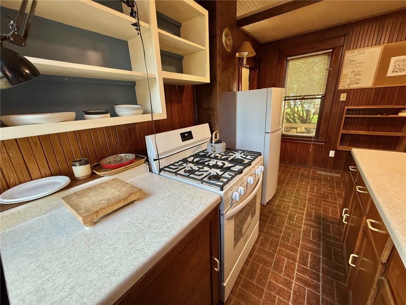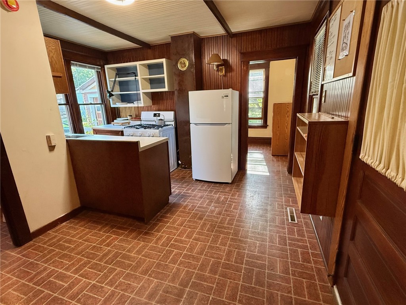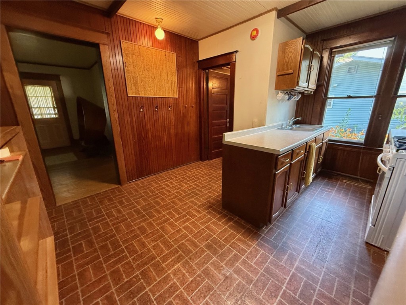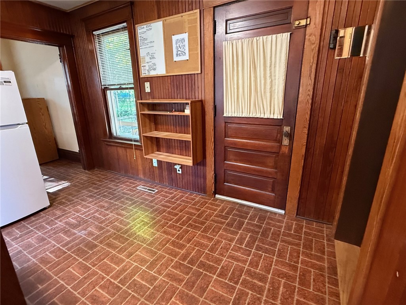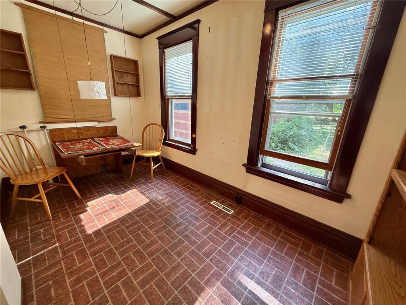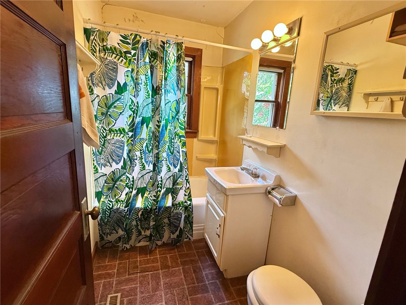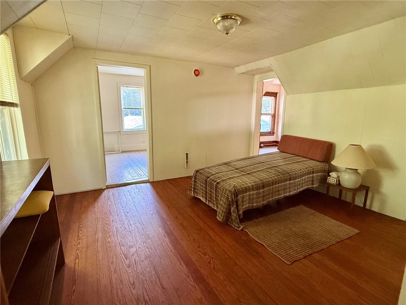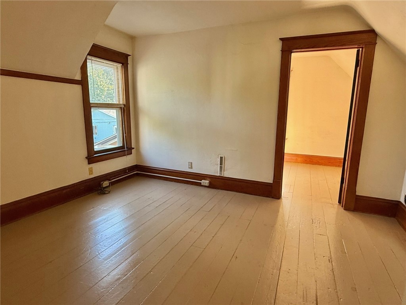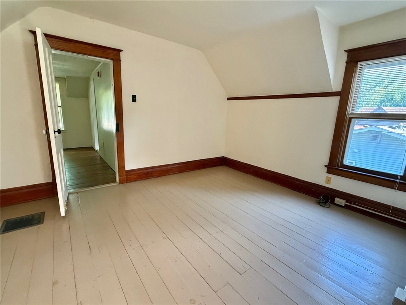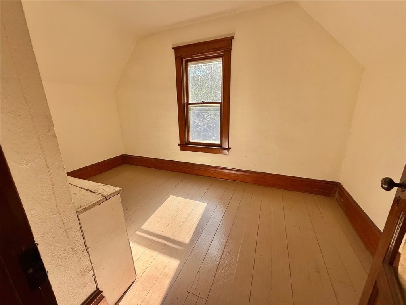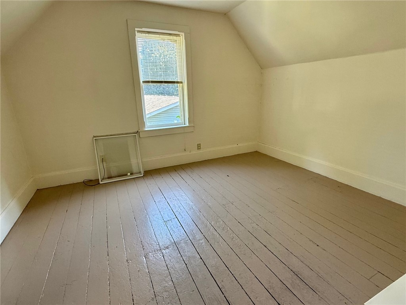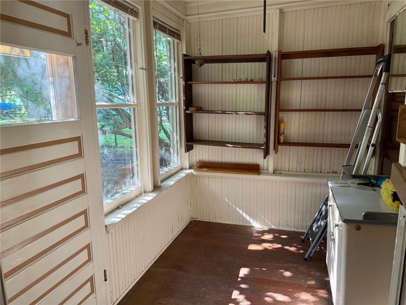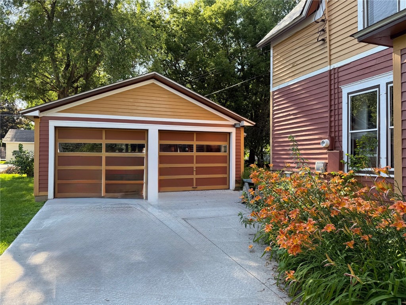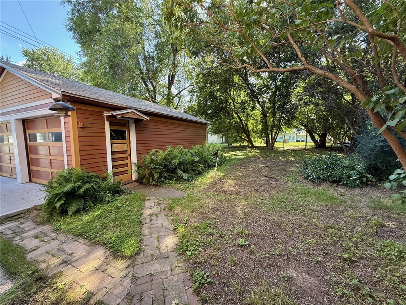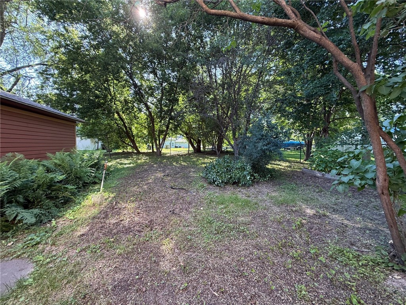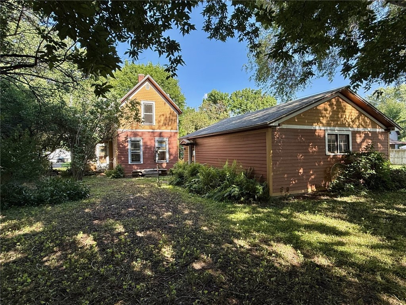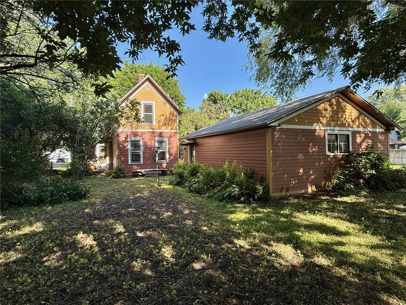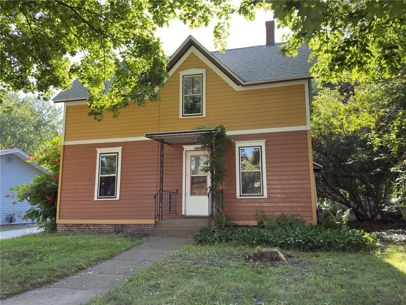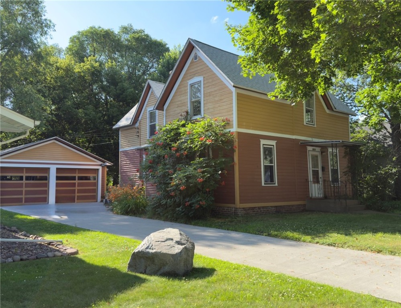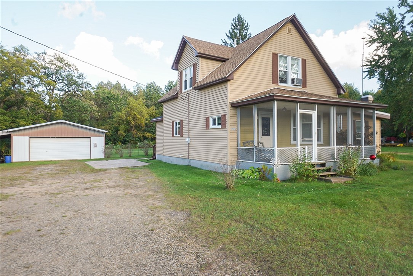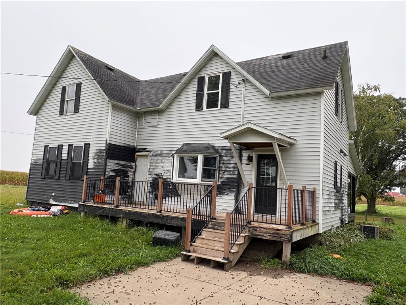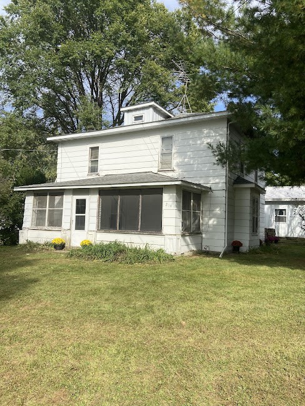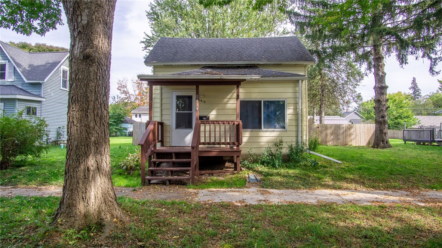1413 Wilson Street Menomonie, WI 54751
- Residential | Single Family Residence
- 3
- 1
- 1,243
- 1869
Description
Welcome to this 3+ bedroom, two story home with two car detached garage. New concrete driveway and brand new kitchen appliances. Roof was replaced in 2018. Home features natural woodwork and hardwood flooring in living room and bedrooms. Laundry hookups located on main level for your convenience. back porch leads to backyard. This home awaits your personal touch to make it your own cozy space at an affordable price! Property nicely located near parks and bike path. Check this out today! Reach for details and to set up your private tour!
Address
Open on Google Maps- Address 1413 Wilson Street
- City Menomonie
- State WI
- Zip 54751
Property Features
Last Updated on August 25, 2025 at 4:01 PM- Above Grade Finished Area: 1,243 SqFt
- Building Area Total: 1,243 SqFt
- Electric: Circuit Breakers
- Foundation: Stone
- Heating: Forced Air
- Levels: Two
- Living Area: 1,243 SqFt
- Rooms Total: 8
- Windows: Window Coverings
Exterior Features
- Construction: Wood Siding
- Covered Spaces: 2
- Garage: 2 Car, Detached
- Parking: Concrete, Driveway, Detached, Garage
- Patio Features: Enclosed, Porch
- Sewer: Public Sewer
- Stories: 2
- Style: Two Story
- Water Source: Public
Property Details
- 2024 Taxes: $2,368
- County: Dunn
- Possession: Close of Escrow
- Property Subtype: Single Family Residence
- School District: Menomonie Area
- Status: Active w/ Offer
- Township: City of Menomonie
- Year Built: 1869
- Zoning: Residential
- Listing Office: Edina Realty, Inc. - Chippewa Valley
Appliances Included
- Electric Water Heater
- Oven
- Range
- Refrigerator
Mortgage Calculator
Monthly
- Loan Amount
- Down Payment
- Monthly Mortgage Payment
- Property Tax
- Home Insurance
- PMI
- Monthly HOA Fees
Please Note: All amounts are estimates and cannot be guaranteed.
Room Dimensions
- Bathroom #1: 4' x 7', Vinyl, Main Level
- Bedroom #1: 13' x 11', Wood, Upper Level
- Bedroom #2: 11' x 13', Wood, Upper Level
- Bedroom #3: 13' x 11', Wood, Main Level
- Bonus Room: 13' x 15', Wood, Upper Level
- Kitchen: 13' x 12', Vinyl, Main Level
- Living Room: 13' x 12', Wood, Main Level
- Office: 6' x 9', Wood, Main Level

