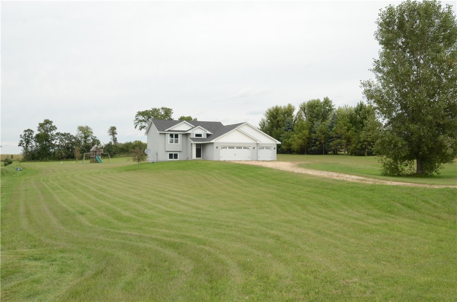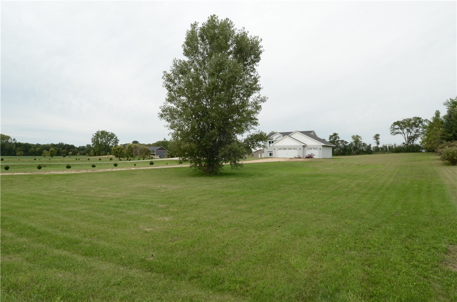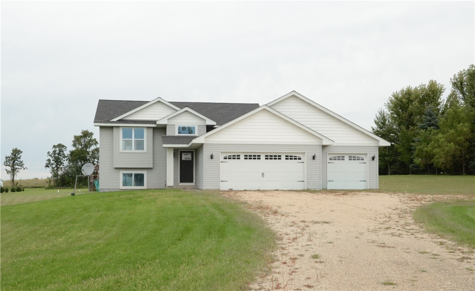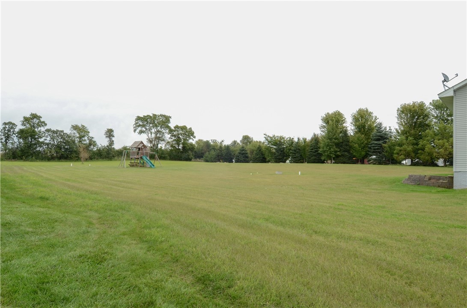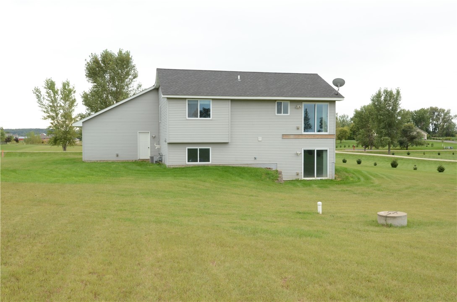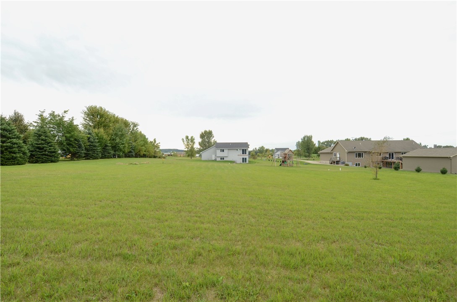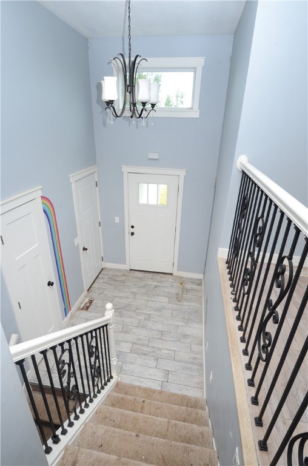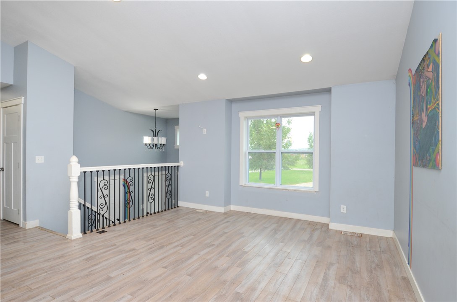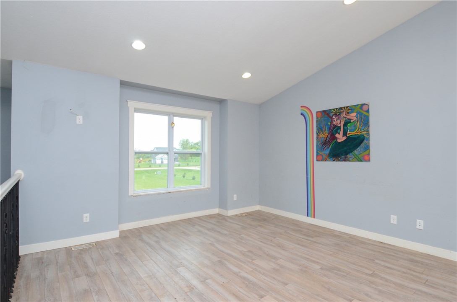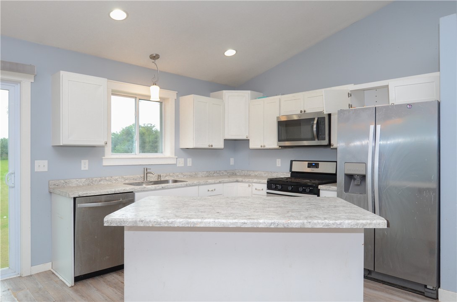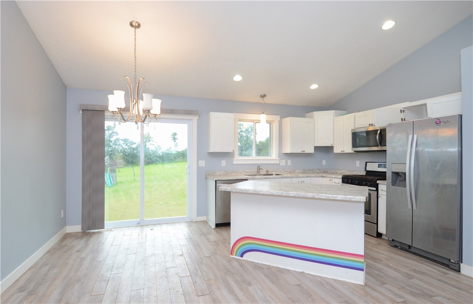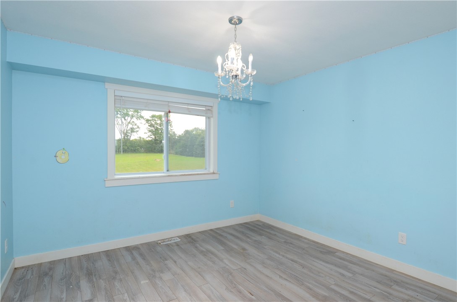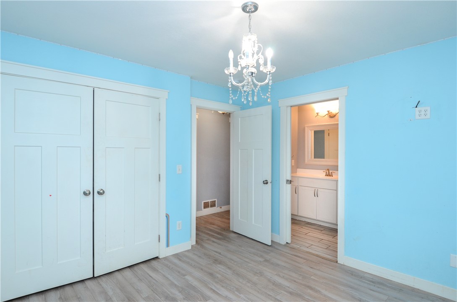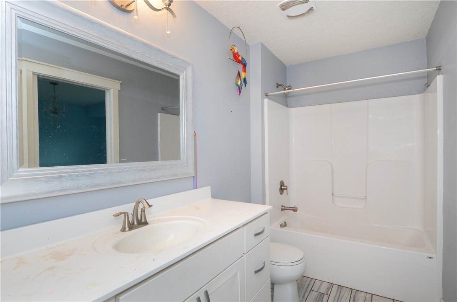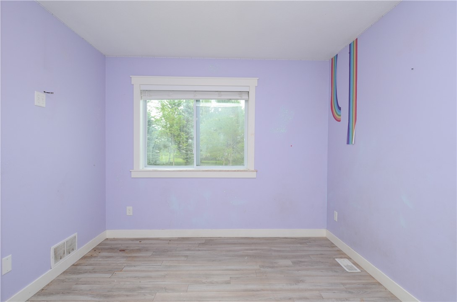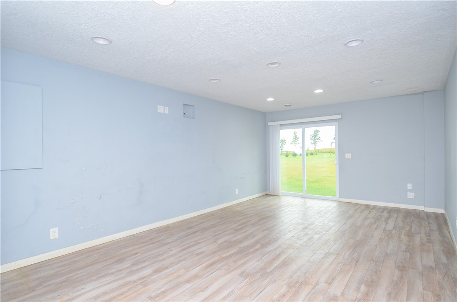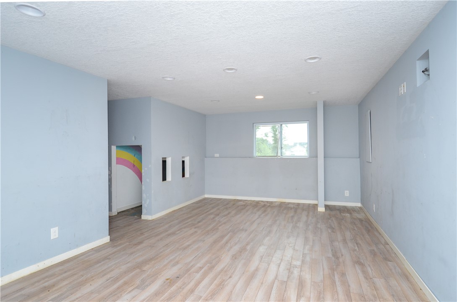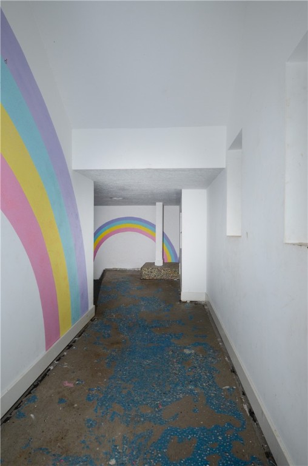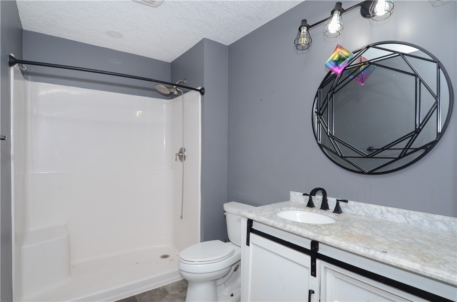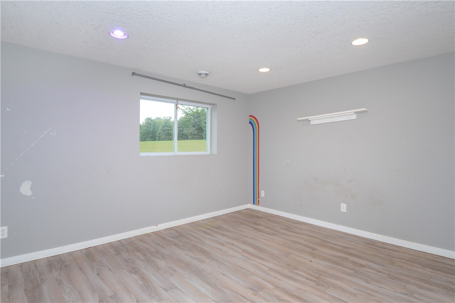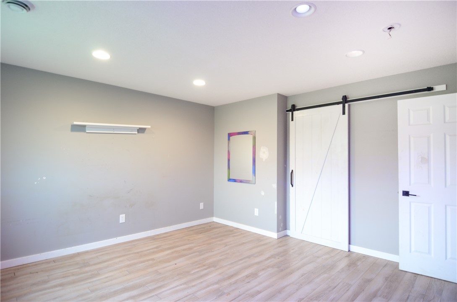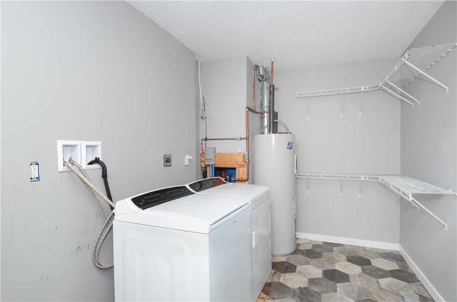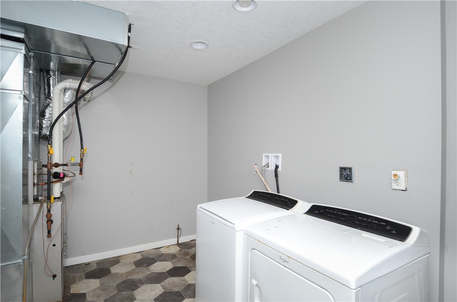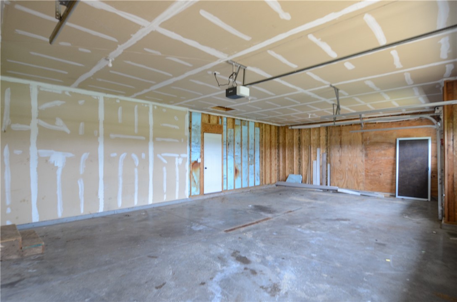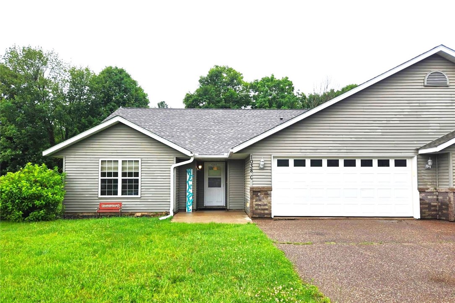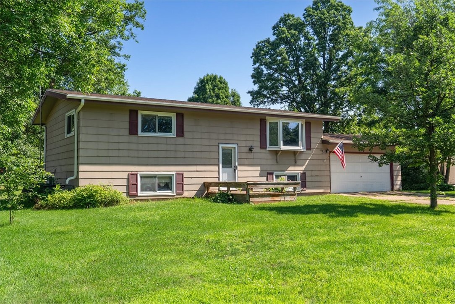1148 134th Avenue New Richmond, WI 54017
- Residential | Single Family Residence
- 3
- 1
- 1
- 1,820
- 1.98
- 2016
Description
Here is a Wonderful Rehab Opportunity! Majority of Improvements Needed Deemed By Insurance Adjuster & Other to Be Non Structural! Bring Your Vision Board to Bring This Home & Property Back to Full Potential! Roof Inspected & Passed Insurance! Siding Mostly Intact! Seller Will Accept Cash or Rehab Loan ONLY!!! Sold AS-IS *MUST USE APPROPRIATE ADDENDUM! 3 Bedroom 2 Bathroom 2016 Built Split Level Walkout Boasting a 3 Car Garage on Nearly 2 Acre Level Lot in New Richmond!!! In Pristine Condition Value Over $400K-Make This Opportunity Work For Your Housing Future!!! WELCOME HOME!!!
Address
Open on Google Maps- Address 1148 134th Avenue
- City New Richmond
- State WI
- Zip 54017
Property Features
Last Updated on September 6, 2025 at 7:05 PM- Above Grade Finished Area: 920 SqFt
- Basement: Full, Finished, Walk-Out Access
- Below Grade Finished Area: 900 SqFt
- Building Area Total: 1,820 SqFt
- Cooling: Central Air
- Electric: Circuit Breakers
- Foundation: Block
- Heating: Forced Air
- Levels: Multi/Split
- Living Area: 1,820 SqFt
- Rooms Total: 9
Exterior Features
- Construction: Vinyl Siding
- Covered Spaces: 3
- Exterior Features: Play Structure
- Garage: 3 Car, Attached
- Lot Size: 1.98 Acres
- Parking: Attached, Driveway, Garage
- Sewer: Septic Tank
- Style: Bi-Level
- Water Source: Private, Well
Property Details
- 2025 Taxes: $3,508
- County: St Croix
- Possession: Close of Escrow
- Property Subtype: Single Family Residence
- School District: New Richmond
- Status: Active w/ Offer
- Subdivision: Richmond Acres
- Township: City of New Richmond
- Year Built: 2016
- Listing Office: Keller Williams Classic Realty
Appliances Included
- Dryer
- Dishwasher
- Electric Water Heater
- Microwave
- Oven
- Range
- Refrigerator
- Washer
Mortgage Calculator
Monthly
- Loan Amount
- Down Payment
- Monthly Mortgage Payment
- Property Tax
- Home Insurance
- PMI
- Monthly HOA Fees
Please Note: All amounts are estimates and cannot be guaranteed.
Room Dimensions
- Bedroom #1: 14' x 12', Laminate, Lower Level
- Bedroom #2: 11' x 9', Laminate, Upper Level
- Bedroom #3: 11' x 11', Laminate, Upper Level
- Dining Area: 10' x 7', Laminate, Upper Level
- Entry/Foyer: 6' x 7', Ceramic Tile, Main Level
- Family Room: 22' x 13', Laminate, Lower Level
- Kitchen: 10' x 9', Laminate, Upper Level
- Laundry Room: 13' x 7', Vinyl, Lower Level
- Living Room: 12' x 13', Laminate, Upper Level

