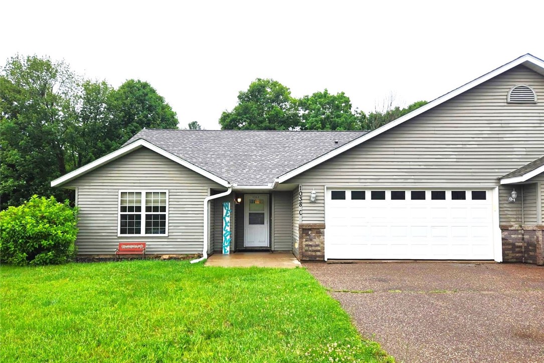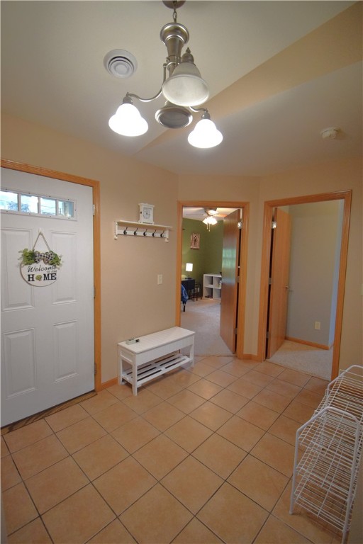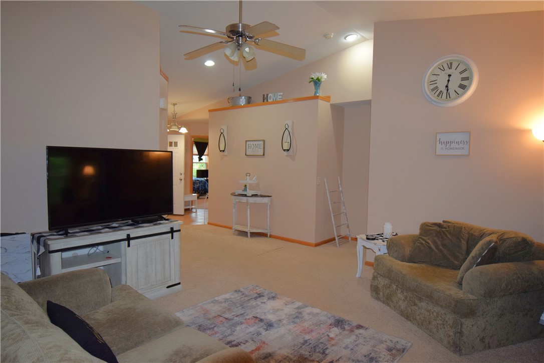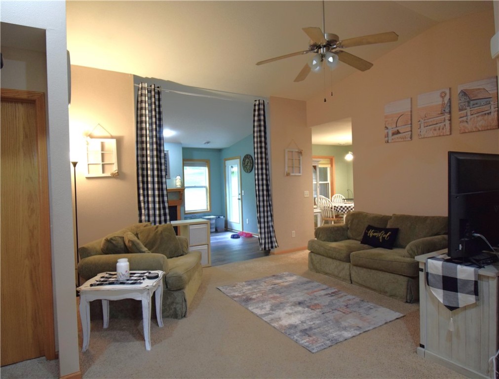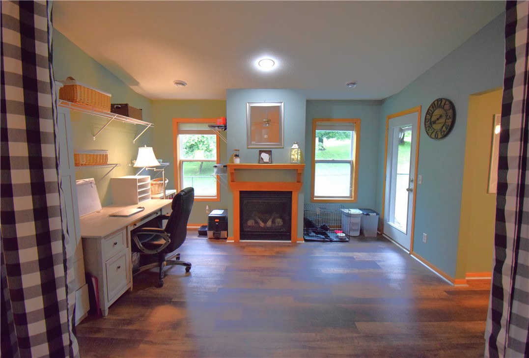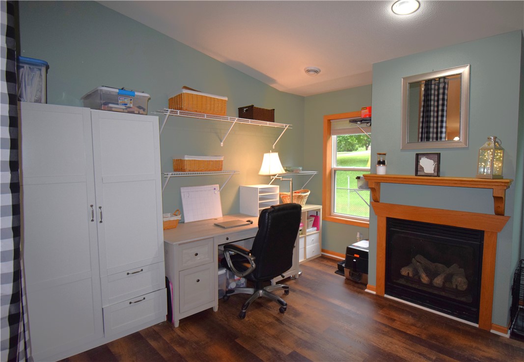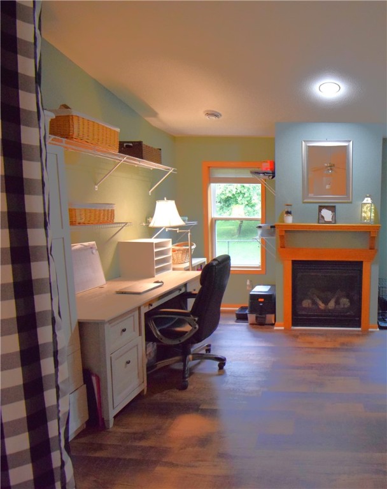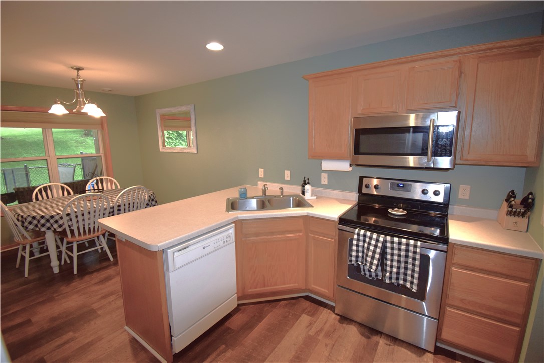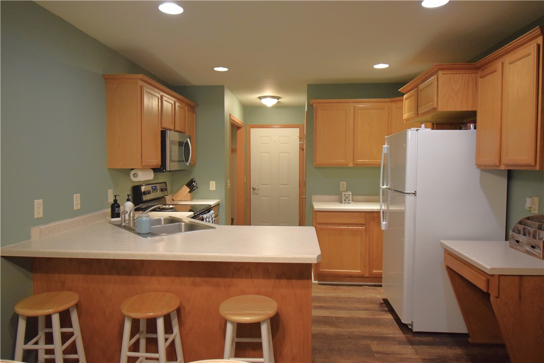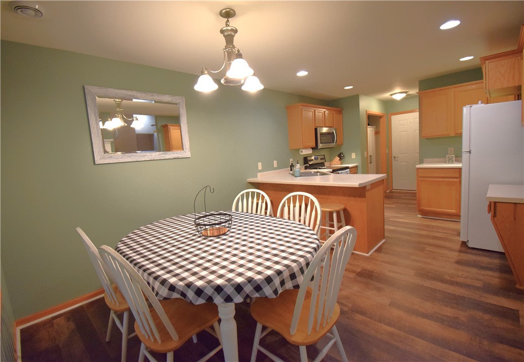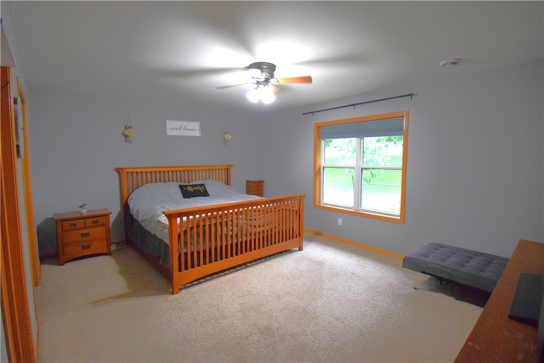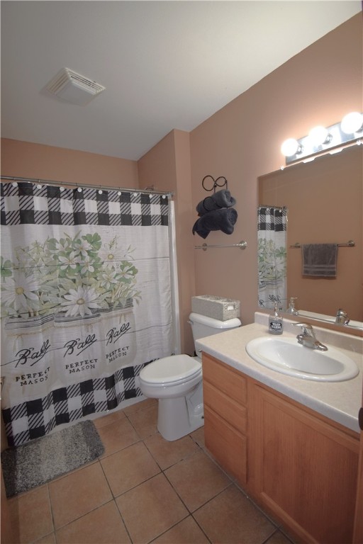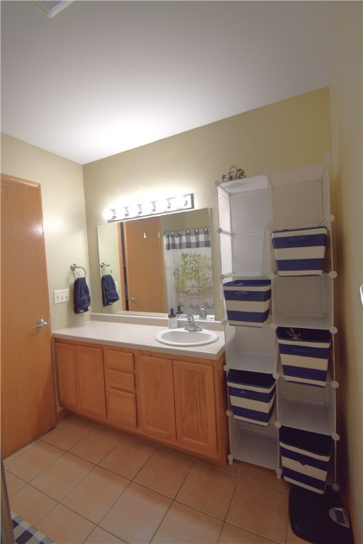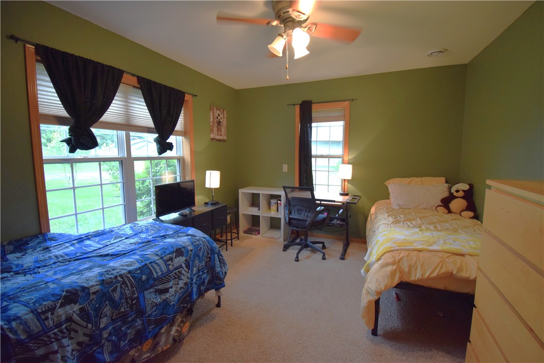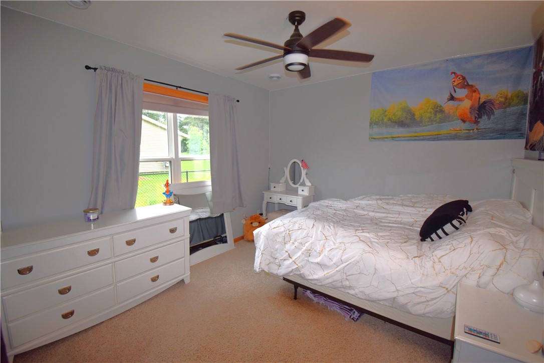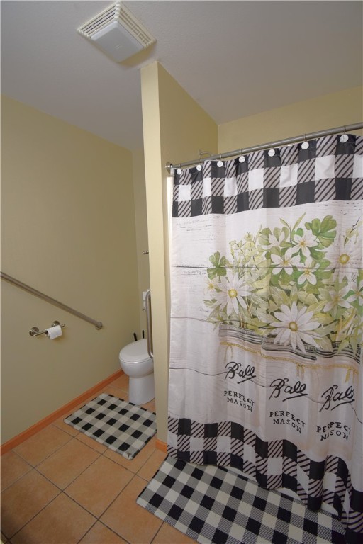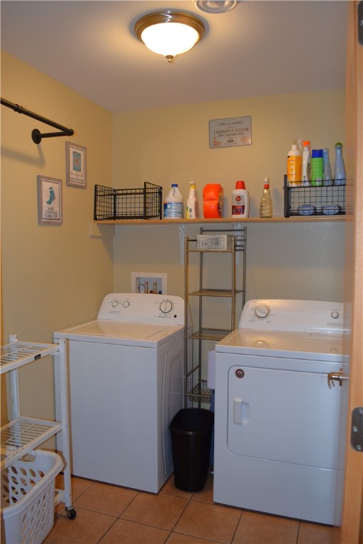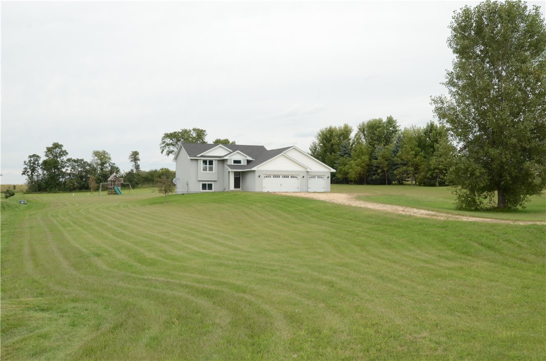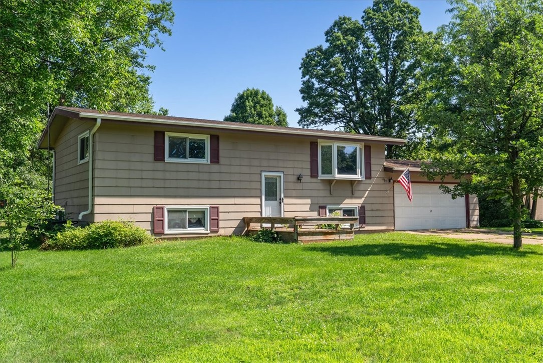1038 Syme Avenue C Glenwood City, WI 54013
- Residential | Single Family Residence
- 3
- 2
- 1,633
- 0.2
- 2008
Description
Rare Opportunity! This quiet and serene place is waiting for you to call it home! With zero entry and main level living this place is easy to navigate with all three bedrooms, amenities, and laundry on the same level. The open concept makes for spacious entertaining. The vaulted ceilings and the fireplace open up to a bonus room which leads out for you to sit on the peaceful back deck overlooking the fenced in backyard. This place is a rare find! It is priced to sell and ready for you to call it home!
Address
Open on Google Maps- Address 1038 Syme Avenue C
- City Glenwood City
- State WI
- Zip 54013
Property Features
Last Updated on August 15, 2025 at 7:57 AM- Above Grade Finished Area: 1,633 SqFt
- Accessibility Features: Accessibility Features, Accessible Full Bath, Other, Accessible Entrance
- Building Area Total: 1,633 SqFt
- Cooling: Central Air
- Electric: Circuit Breakers
- Fireplace: Gas Log
- Foundation: Poured
- Heating: Forced Air
- Interior Features: Ceiling Fan(s)
- Living Area: 1,633 SqFt
- Rooms Total: 11
Exterior Features
- Construction: Stone, Vinyl Siding
- Covered Spaces: 2
- Exterior Features: Fence
- Fencing: Chain Link, Yard Fenced
- Garage: 2 Car, Attached
- Lot Size: 0.2 Acres
- Parking: Asphalt, Attached, Driveway, Garage
- Patio Features: Deck
- Sewer: Public Sewer
- Style: Twin Home
- Water Source: Public
Property Details
- 2025 Taxes: $3,785
- County: St Croix
- Property Subtype: Single Family Residence
- School District: Glenwood City
- Status: Active
- Township: City of Glenwood City
- Unit Number: C
- Year Built: 2008
- Zoning: Residential
- Listing Office: EXIT Realty Springside
Appliances Included
- Dryer
- Dishwasher
- Microwave
- Oven
- Range
- Refrigerator
- Washer
Mortgage Calculator
Monthly
- Loan Amount
- Down Payment
- Monthly Mortgage Payment
- Property Tax
- Home Insurance
- PMI
- Monthly HOA Fees
Please Note: All amounts are estimates and cannot be guaranteed.
Room Dimensions
- Bathroom #1: 7' x 5', Ceramic Tile, Main Level
- Bathroom #2: 7' x 7', Ceramic Tile, Main Level
- Bedroom #1: 13' x 11', Carpet, Main Level
- Bedroom #2: 10' x 11', Carpet, Main Level
- Bedroom #3: 13' x 17', Carpet, Main Level
- Bonus Room: 14' x 12', Simulated Wood, Plank, Main Level
- Dining Room: 10' x 11', Simulated Wood, Plank, Main Level
- Entry/Foyer: 7' x 9', Ceramic Tile, Main Level
- Kitchen: 10' x 11', Simulated Wood, Plank, Main Level
- Laundry Room: 7' x 6', Ceramic Tile, Main Level
- Living Room: 12' x 14', Carpet, Main Level

