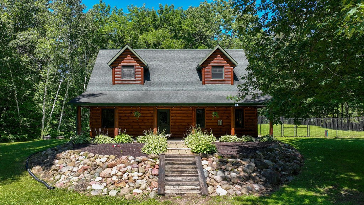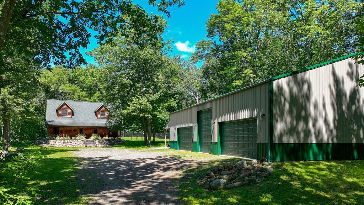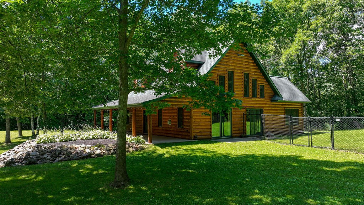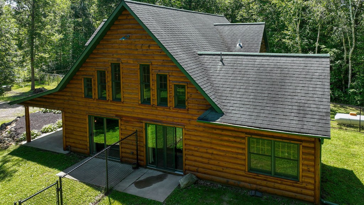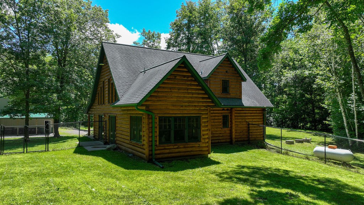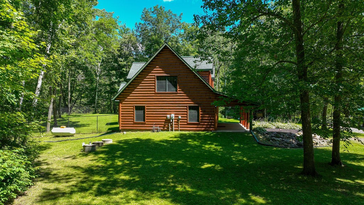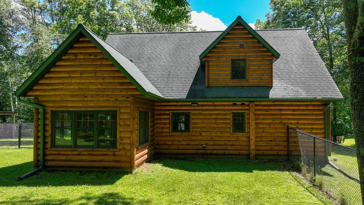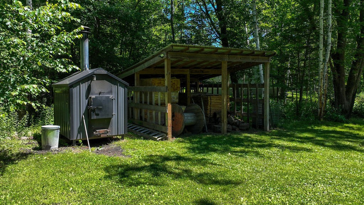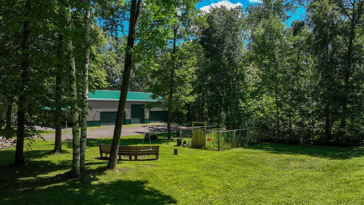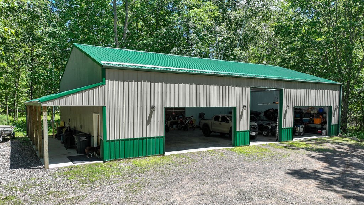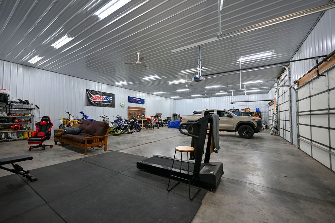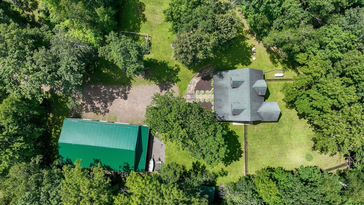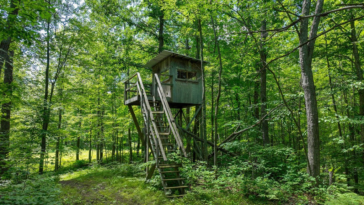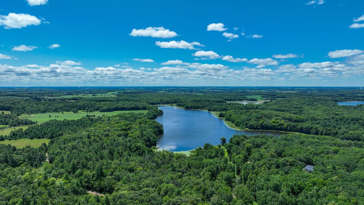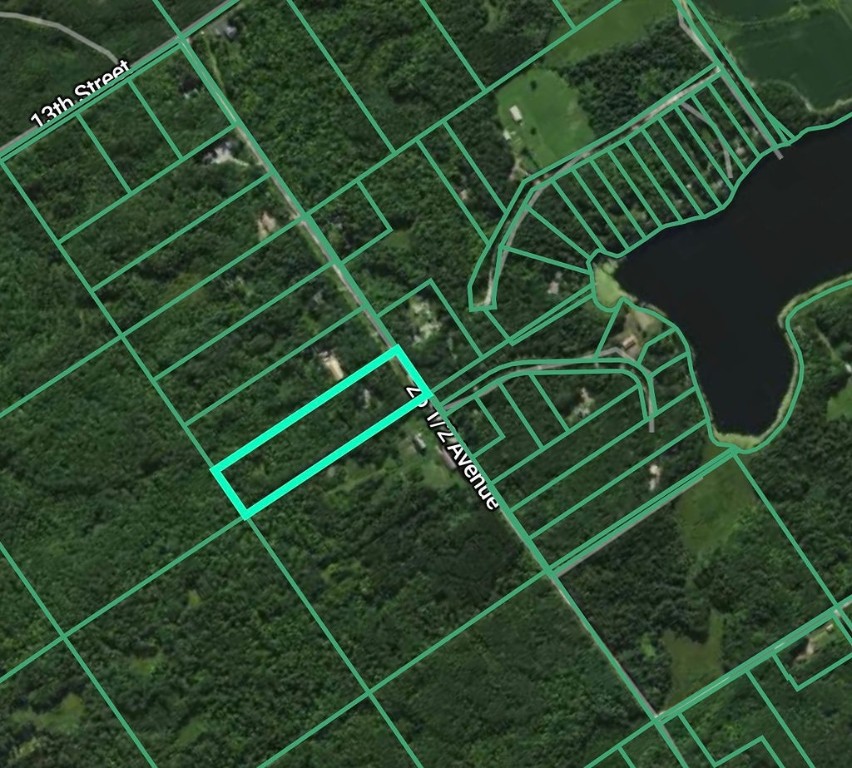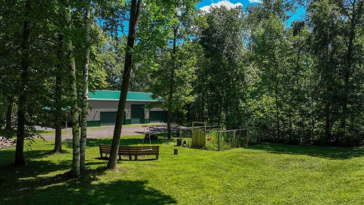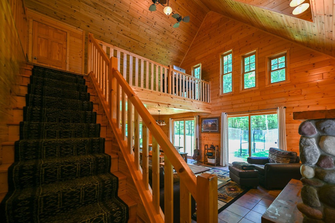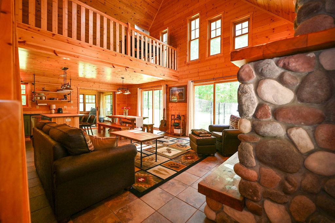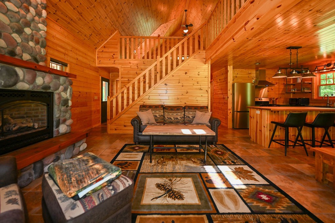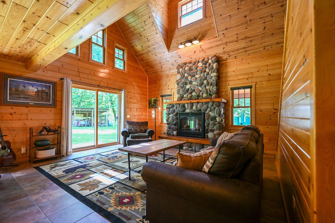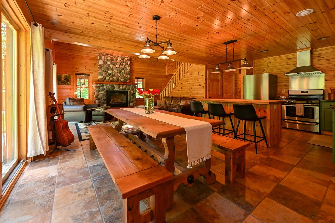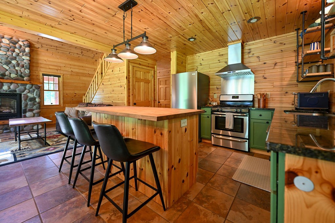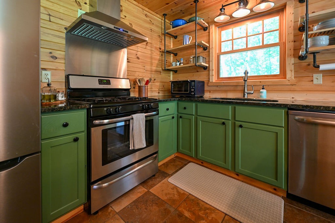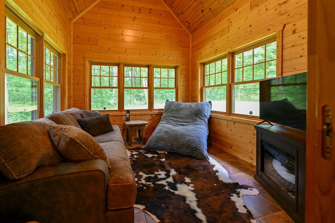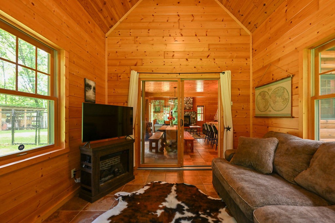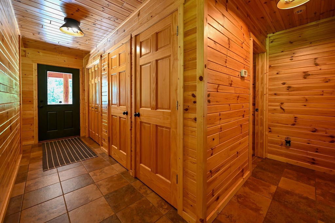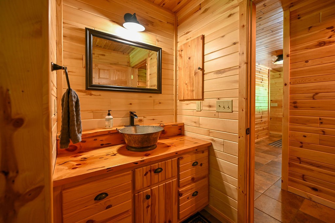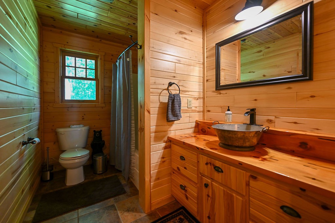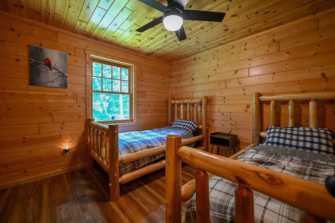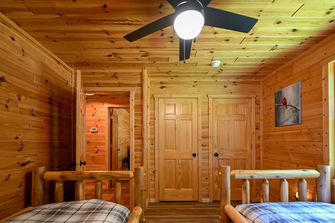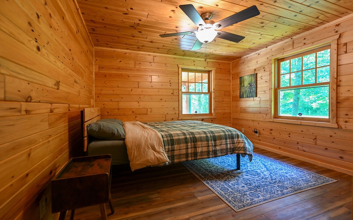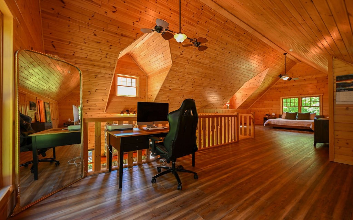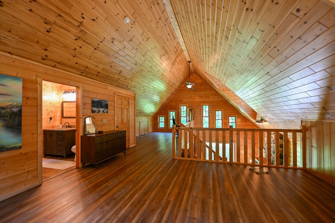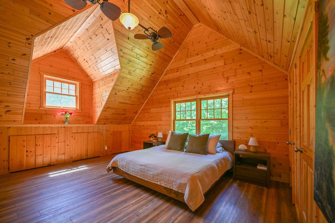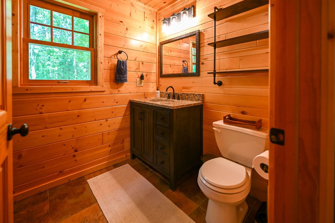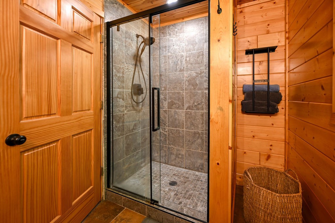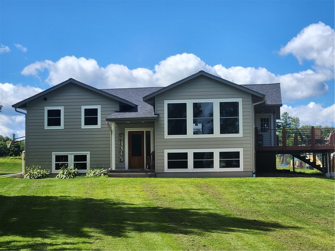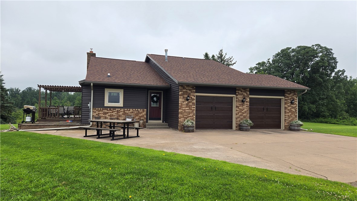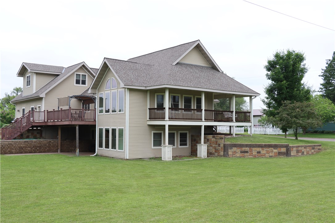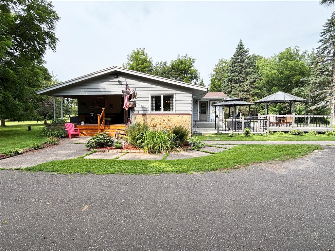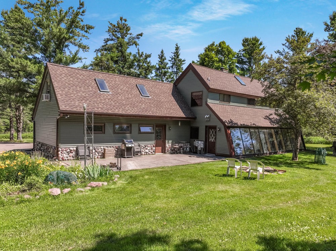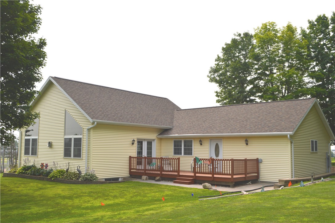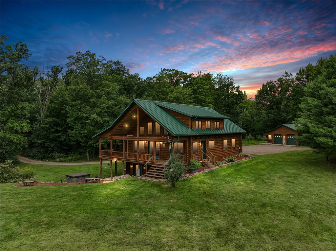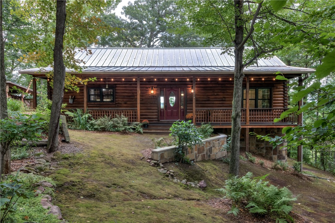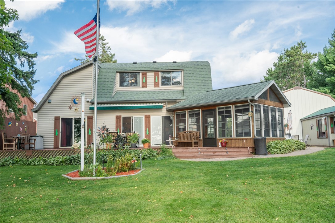1256 26 1/2 Avenue Rice Lake, WI 54868
- Residential | Single Family Residence
- 3
- 2
- 2,000
- 9.83
- 2005
Description
Welcome to your Northwoods sanctuary! This 3-bedroom, 2-bathroom home sits on 10 acres, offering unparalleled privacy and direct access to thousands of acres of state land. The property is an outdoor enthusiast's dream, featuring a massive 64x40 heated shop and a dedicated RV parking pad with a plug-in. You'll also find a deer stand, a large wood shed, and a fenced-in yard. This is more than a home; it's a lifestyle, combining comfortable living with endless outdoor adventure.
Address
Open on Google Maps- Address 1256 26 1/2 Avenue
- City Rice Lake
- State WI
- Zip 54868
Property Features
Last Updated on August 14, 2025 at 12:19 AM- Above Grade Finished Area: 2,000 SqFt
- Building Area Total: 2,000 SqFt
- Cooling: Wall Unit(s)
- Electric: Circuit Breakers
- Fireplace: Gas Log
- Foundation: Poured
- Heating: Radiant Floor
- Living Area: 2,000 SqFt
- Rooms Total: 3
Exterior Features
- Construction: Log
- Covered Spaces: 4
- Garage: 4 Car, Detached
- Lot Size: 9.83 Acres
- Parking: Detached, Garage
- Sewer: Holding Tank, Mound Septic, Septic Tank
- Style: Chalet/Alpine
- Water Source: Drilled Well, Well
Property Details
- 2024 Taxes: $4,081
- County: Barron
- Property Subtype: Single Family Residence
- School District: Rice Lake Area
- Status: Active
- Township: Town of Bear Lake
- Year Built: 2005
- Listing Office: Quorum Enterprises Inc
Mortgage Calculator
Monthly
- Loan Amount
- Down Payment
- Monthly Mortgage Payment
- Property Tax
- Home Insurance
- PMI
- Monthly HOA Fees
Please Note: All amounts are estimates and cannot be guaranteed.
Room Dimensions
- Bedroom #1: 11' x 11', Main Level
- Bedroom #2: 11' x 11', Main Level
- Bedroom #3: 11' x 11', Upper Level

