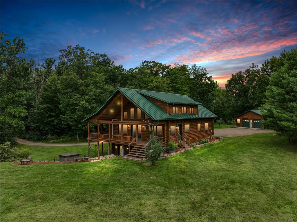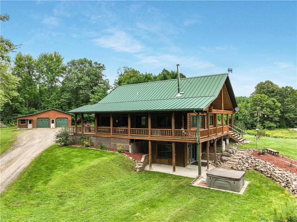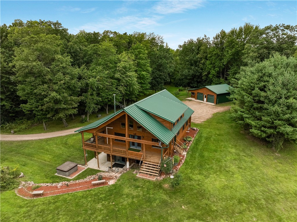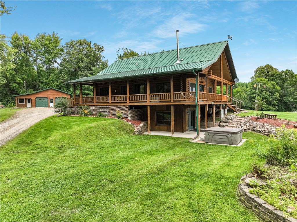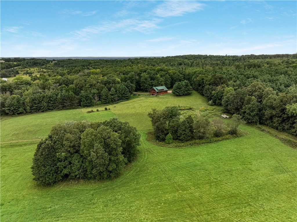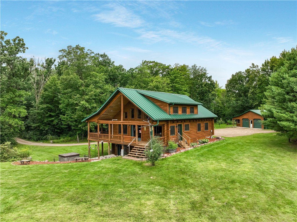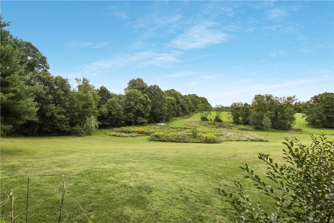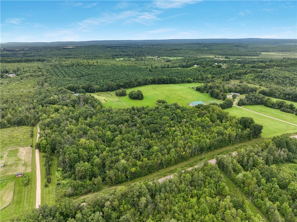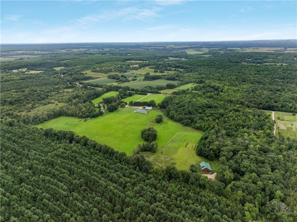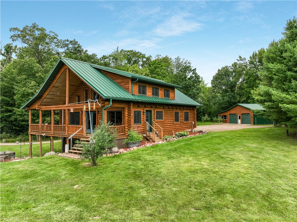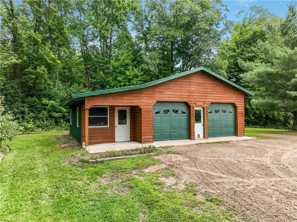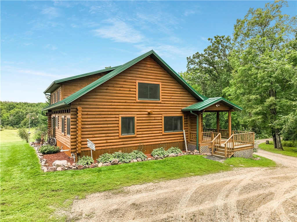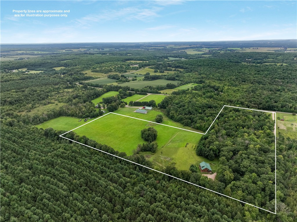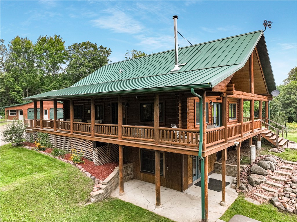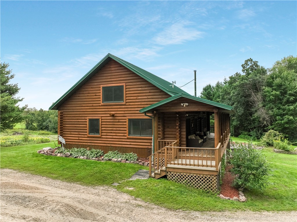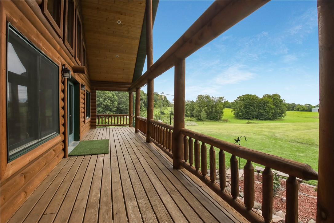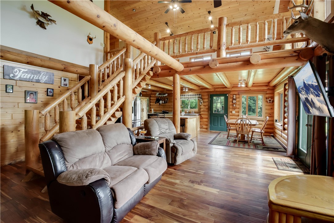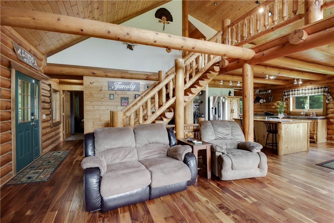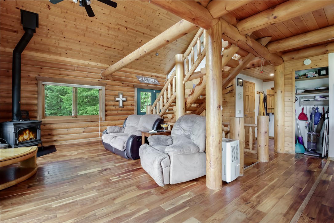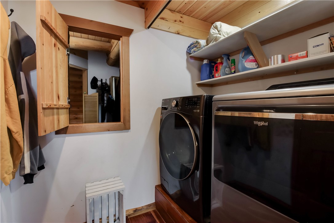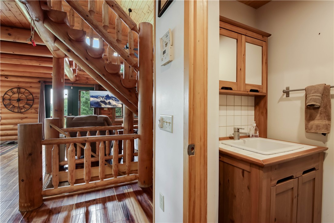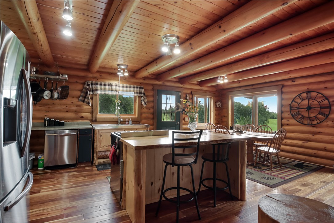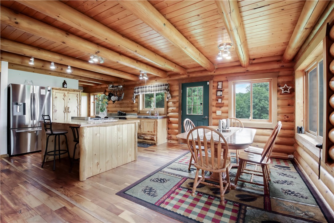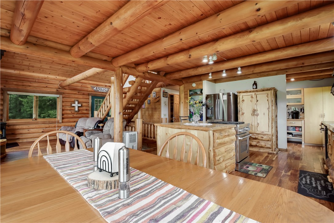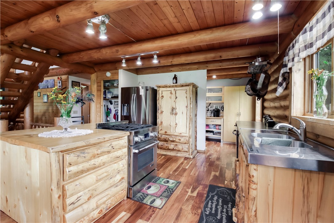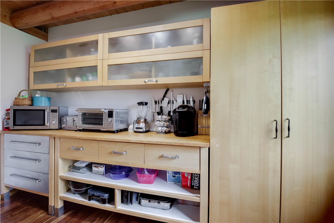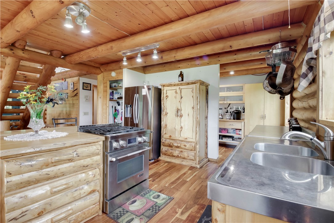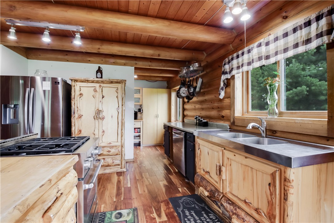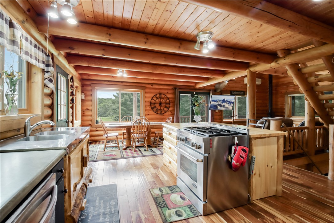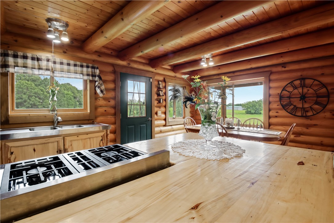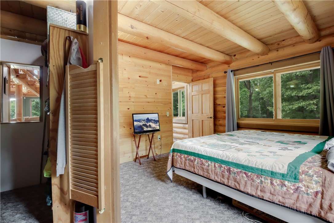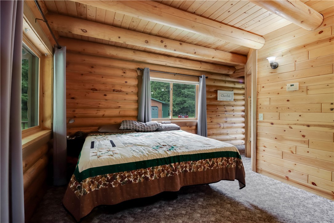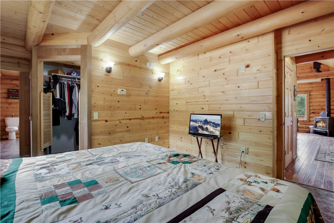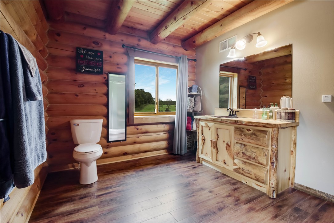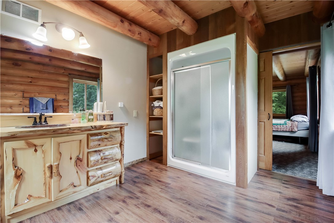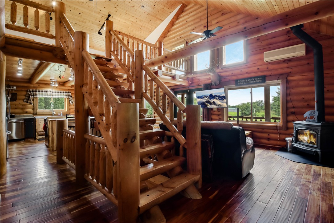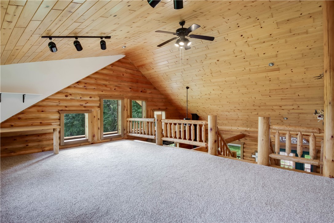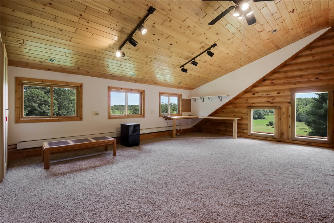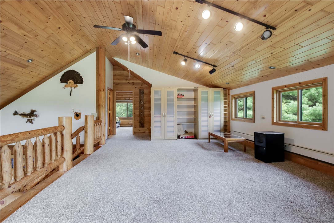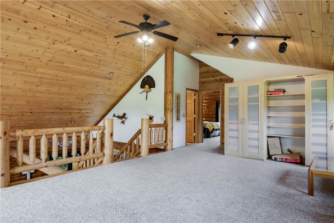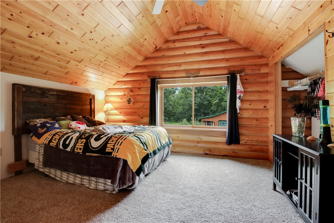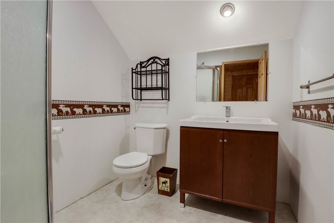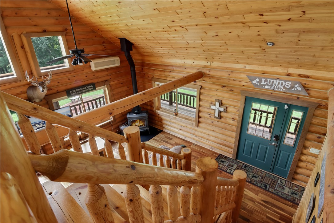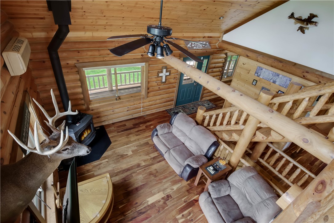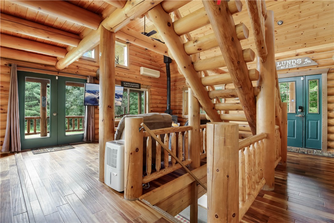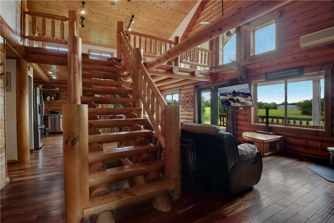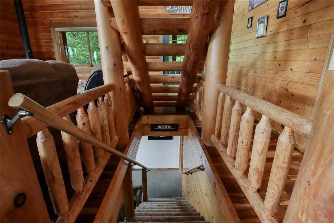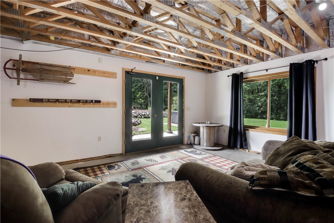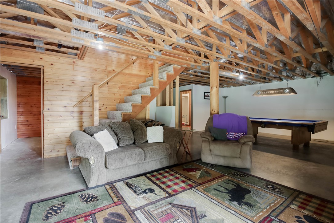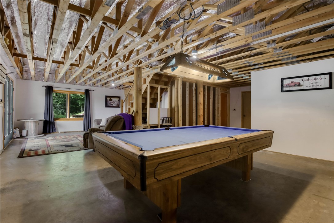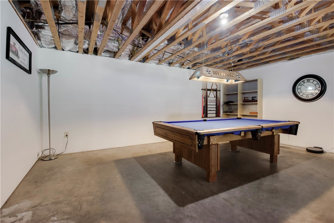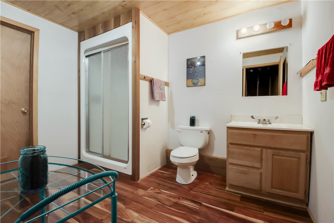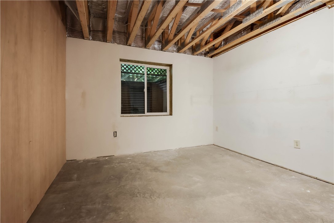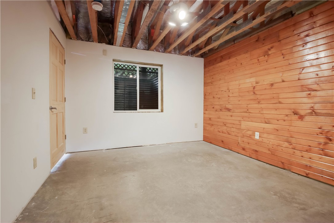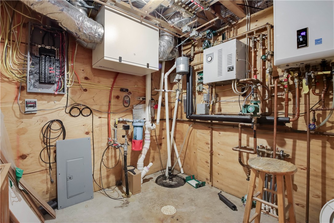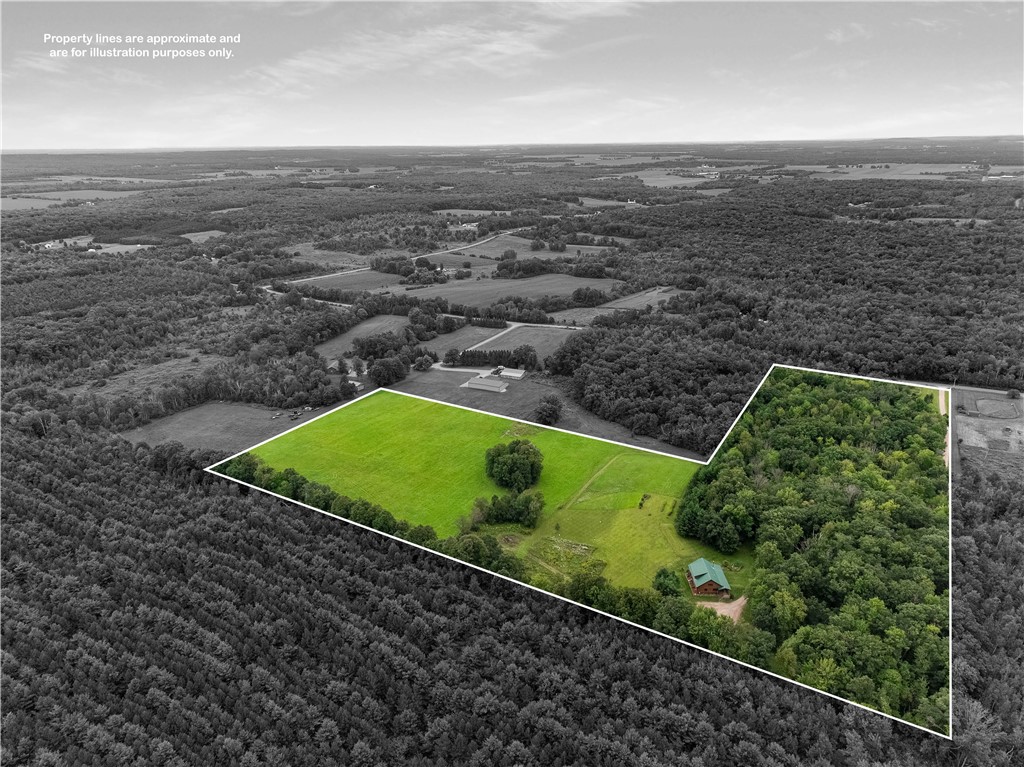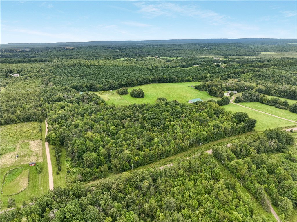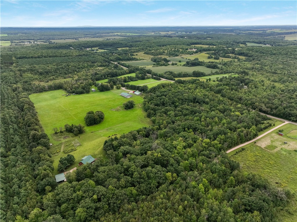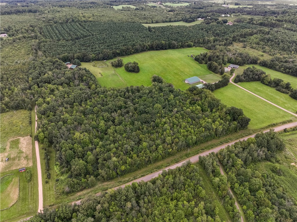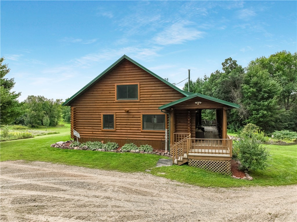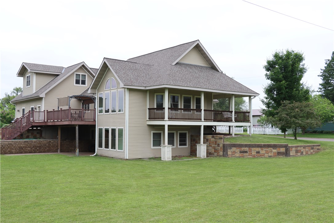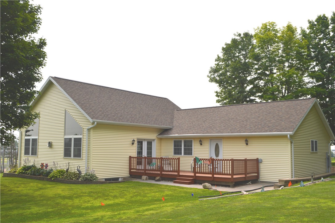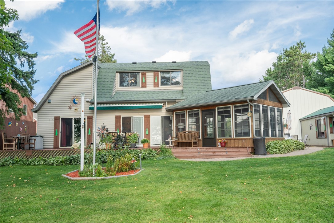2650 11th Avenue Chetek, WI 54728
- Residential | Single Family Residence
- 4
- 3
- 1
- 3,520
- 22.66
- 2006
Description
Imagine yourself at home in this chalet-style true log home, perfectly tucked off the road on 22+ wooded acres offering privacy and sweeping views of rolling hills and open fields. Enjoy the expansive covered wrap-around deck and large chalet windows that fill the vaulted living space with natural light. Inside, the open-concept main level features hardwood floors, a free-standing wood-burning stove, and a spacious kitchen with a huge walk-in pantry. The private owner’s suite offers a large bath plus a convenient pass-through from laundry to closet. Upstairs loft adds flexible living space, while the walk-out lower level is ready for finishing touches to add even more room. Beautiful log finishes, live-edge steps & railings, and thoughtful design create a warm, inviting Northwoods feel throughout. The detached garage includes a 10x26 workshop or office, perfect for projects or working from home.
Address
Open on Google Maps- Address 2650 11th Avenue
- City Chetek
- State WI
- Zip 54728
Property Features
Last Updated on September 9, 2025 at 10:36 AM- Above Grade Finished Area: 1,960 SqFt
- Above Grade Unfinished Area: 280 SqFt
- Basement: Full, Walk-Out Access
- Below Grade Finished Area: 100 SqFt
- Below Grade Unfinished Area: 1,180 SqFt
- Building Area Total: 3,520 SqFt
- Cooling: Ductless
- Electric: Circuit Breakers
- Fireplace: One, Free Standing, Wood Burning Stove
- Fireplaces: 1
- Foundation: Poured
- Heating: Baseboard, Hot Water, Radiant Floor
- Interior Features: Ceiling Fan(s)
- Living Area: 2,060 SqFt
- Rooms Total: 15
- Spa: Hot Tub
- Windows: Window Coverings
Exterior Features
- Construction: Log
- Covered Spaces: 2
- Garage: 2 Car, Detached
- Lot Size: 22.66 Acres
- Parking: Driveway, Detached, Garage, Gravel
- Patio Features: Covered, Deck
- Sewer: Mound Septic
- Style: Chalet/Alpine
- Water Source: Drilled Well, Private, Well
Property Details
- 2024 Taxes: $3,093
- County: Barron
- Other Structures: Other, See Remarks
- Possession: Close of Escrow
- Property Subtype: Single Family Residence
- School District: Chetek-Weyerhaeuser Area
- Status: Active
- Township: Town of Chetek
- Year Built: 2006
- Zoning: Unzoned
- Listing Office: Keller Williams Realty Diversified
Appliances Included
- Dryer
- Dishwasher
- Oven
- Range
- Refrigerator
- Washer
Mortgage Calculator
- Loan Amount
- Down Payment
- Monthly Mortgage Payment
- Property Tax
- Home Insurance
- PMI
- Monthly HOA Fees
Please Note: All amounts are estimates and cannot be guaranteed.
Room Dimensions
- Bathroom #1: 8' x 11', Laminate, Lower Level
- Bathroom #2: 6' x 8', Vinyl, Upper Level
- Bathroom #3: 12' x 9', Simulated Wood, Plank, Main Level
- Bathroom #4: 4' x 6', Wood, Main Level
- Bedroom #1: 12' x 11', Concrete, Lower Level
- Bedroom #2: 12' x 11', Concrete, Lower Level
- Bedroom #3: 13' x 14', Carpet, Upper Level
- Bedroom #4: 12' x 12', Carpet, Main Level
- Dining Room: 12' x 10', Wood, Main Level
- Family Room: 16' x 16', Concrete, Lower Level
- Kitchen: 14' x 15', Wood, Main Level
- Laundry Room: 7' x 7', Wood, Lower Level
- Living Room: 12' x 16', Wood, Main Level
- Loft: 25' x 16', Carpet, Upper Level
- Pantry: 12' x 6', Wood, Main Level

