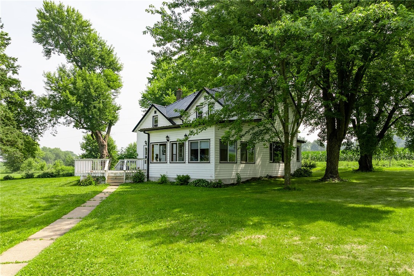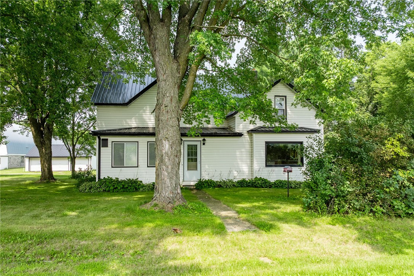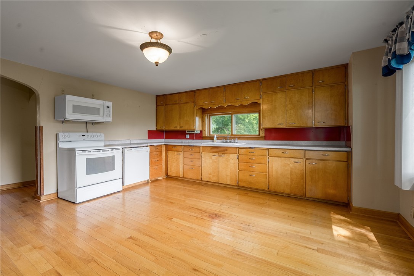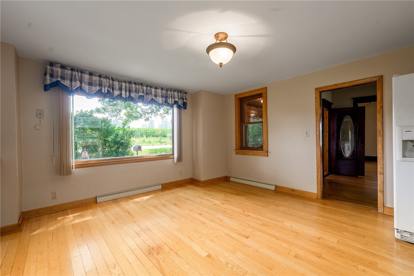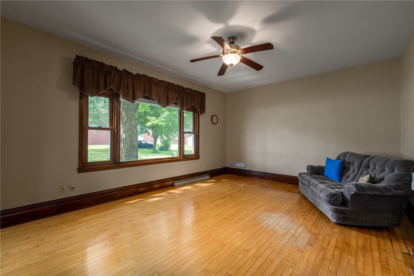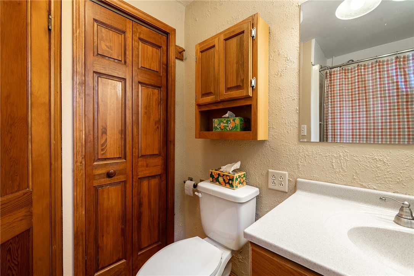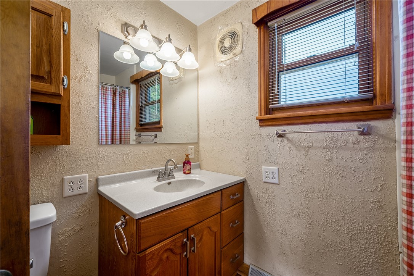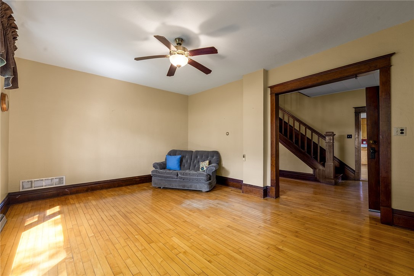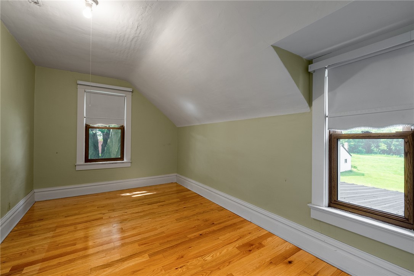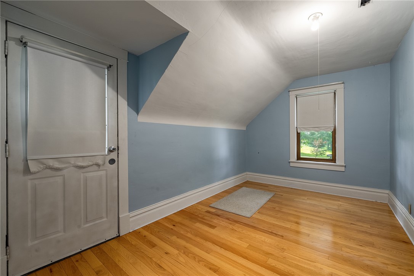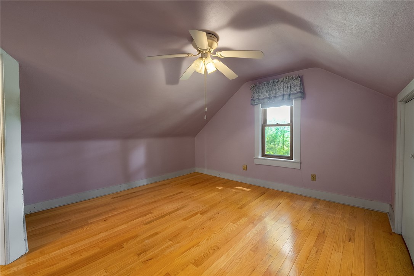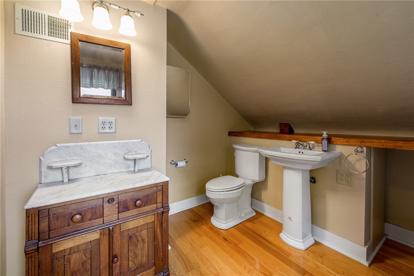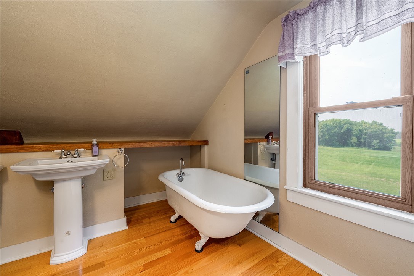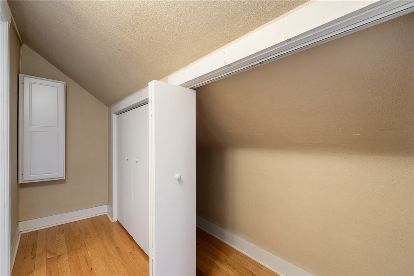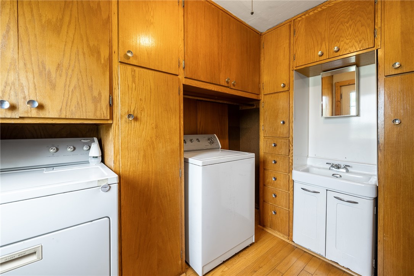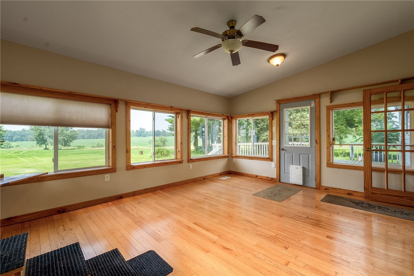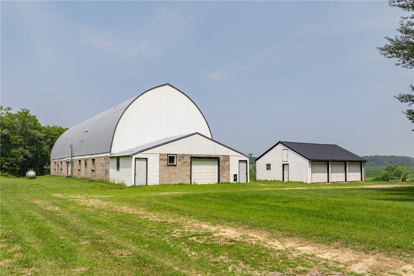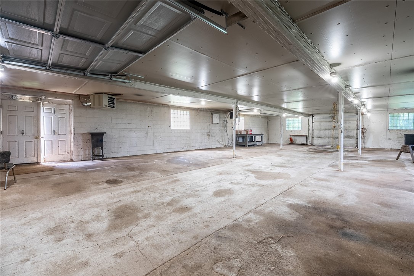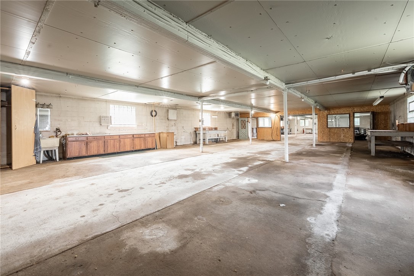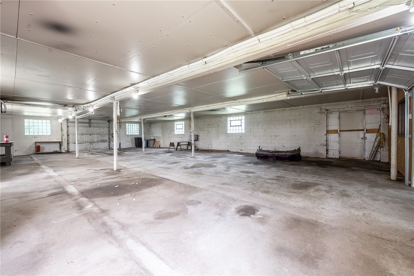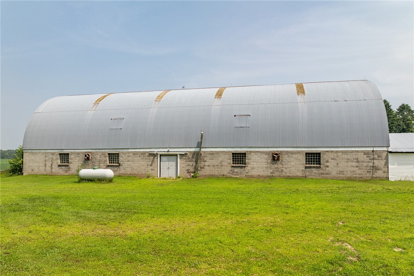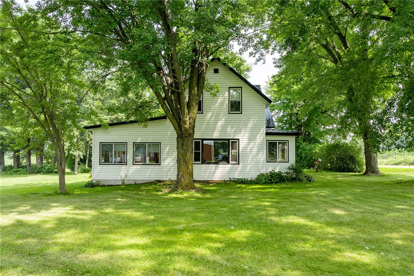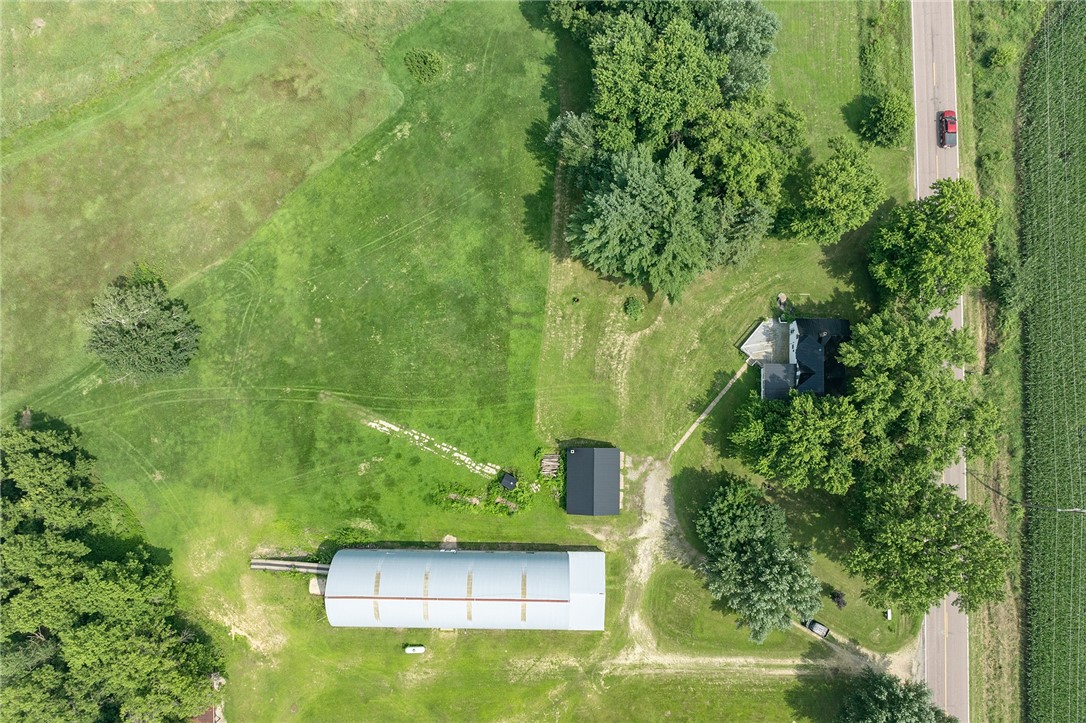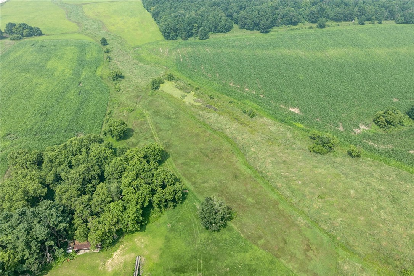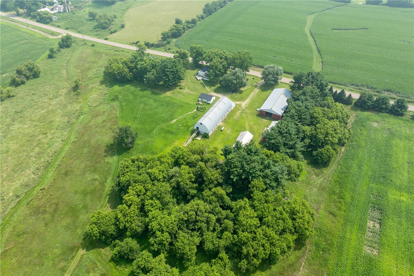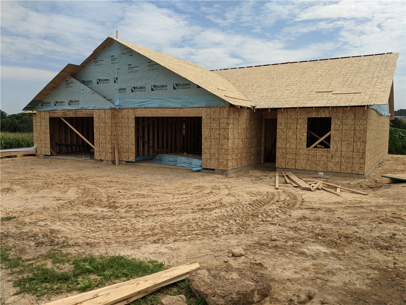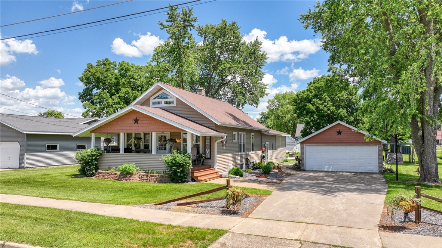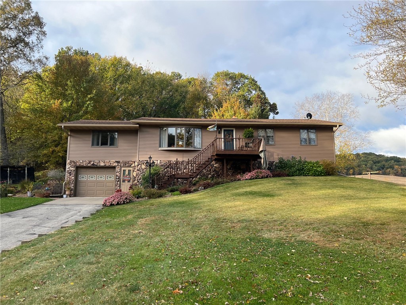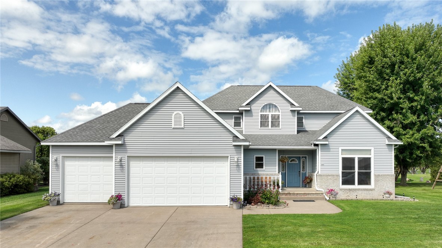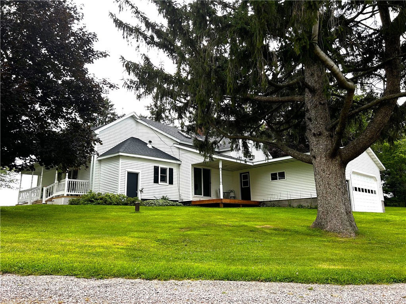W20834 County Road H Strum, WI 54770
- Residential | Single Family Residence
- 3
- 2
- 2,129
- 5
- 1900
Description
Hobby farm dreams start here! Peaceful country living with this charming 3 bedroom, 2 bathroom home set on 5+/- acres (with up to 8 available). This property has beautiful wood flooring throughout, and has plenty of charm! Relax in your three season porch and take in the views, watching the wildlife- and yes it even has your own pond. The spacious barn has been converted below to a heated shop. There is also plenty of storage with your three car detached garage. Bring your vision to life, full of potential and just waiting for your personal touch!
Address
Open on Google Maps- Address W20834 County Road H
- City Strum
- State WI
- Zip 54770
Property Features
Last Updated on August 2, 2025 at 7:35 PM- Above Grade Finished Area: 1,873 SqFt
- Basement: Partial
- Below Grade Unfinished Area: 256 SqFt
- Building Area Total: 2,129 SqFt
- Cooling: Central Air
- Electric: Circuit Breakers
- Foundation: Stone
- Heating: Forced Air
- Levels: Two
- Living Area: 1,873 SqFt
- Rooms Total: 10
- Spa: Hot Tub
Exterior Features
- Construction: Vinyl Siding
- Covered Spaces: 3
- Garage: 3 Car, Detached
- Lot Size: 5 Acres
- Parking: Driveway, Detached, Garage, Gravel, Shared Driveway
- Patio Features: Deck, Enclosed, Three Season
- Sewer: Holding Tank, Septic Tank
- Stories: 2
- Style: Two Story
- Water Source: Private, Well
Property Details
- 2024 Taxes: $3,255
- County: Trempealeau
- Other Structures: Barn(s), Other, See Remarks, Workshop
- Possession: Close of Escrow
- Property Subtype: Single Family Residence
- School District: Eleva-Strum
- Status: Active w/ Offer
- Township: Town of Unity
- Year Built: 1900
- Listing Office: Symple Real Estate
Appliances Included
- Dryer
- Gas Water Heater
- Microwave
- Oven
- Range
- Refrigerator
- Washer
Mortgage Calculator
Monthly
- Loan Amount
- Down Payment
- Monthly Mortgage Payment
- Property Tax
- Home Insurance
- PMI
- Monthly HOA Fees
Please Note: All amounts are estimates and cannot be guaranteed.
Room Dimensions
- 4 Season Room: 5' x 22', Wood, Main Level
- Bathroom #1: 9' x 10', Wood, Upper Level
- Bathroom #2: 7' x 6', Wood, Main Level
- Bedroom #1: 13' x 14', Wood, Upper Level
- Bedroom #2: 8' x 14', Wood, Upper Level
- Bedroom #3: 8' x 14', Wood, Upper Level
- Family Room: 13' x 17', Wood, Main Level
- Kitchen: 15' x 15', Wood, Main Level
- Laundry Room: 9' x 11', Wood, Main Level
- Living Room: 17' x 13', Wood, Main Level

