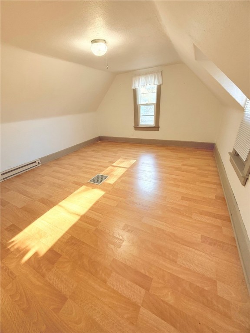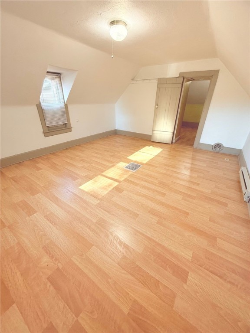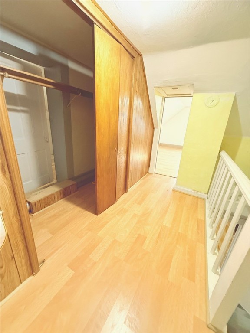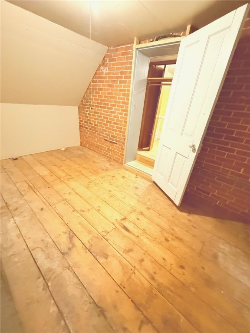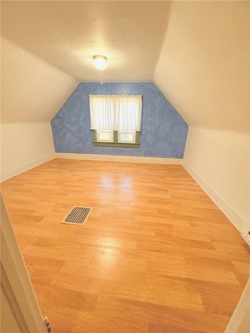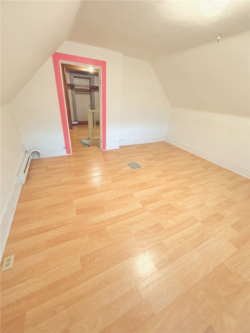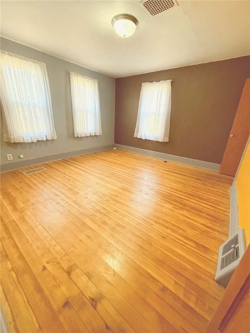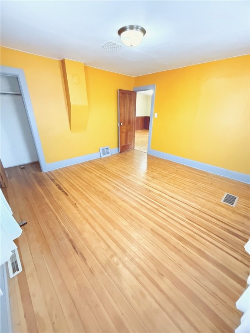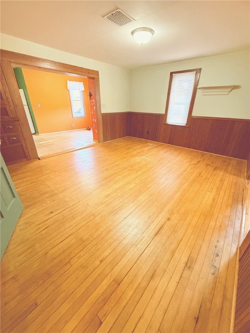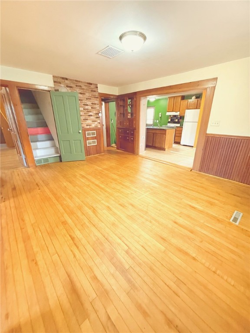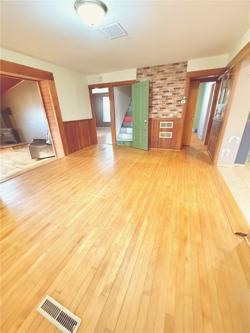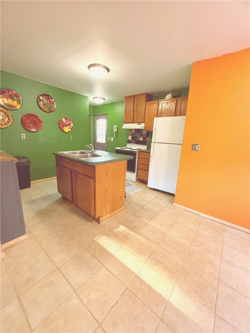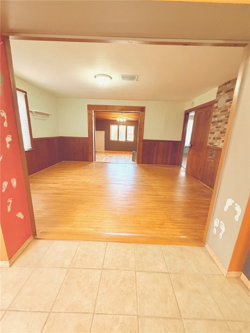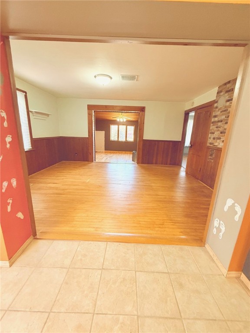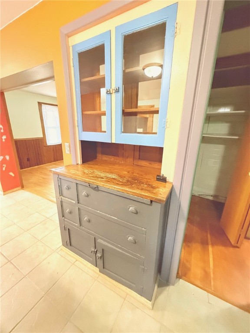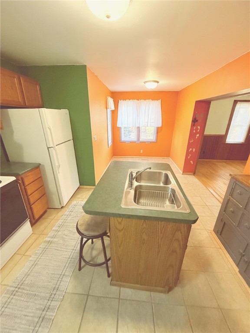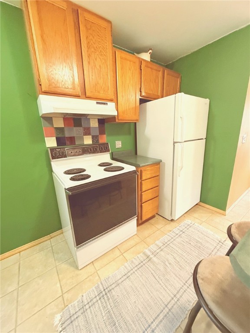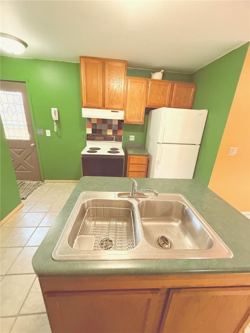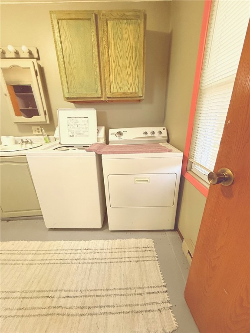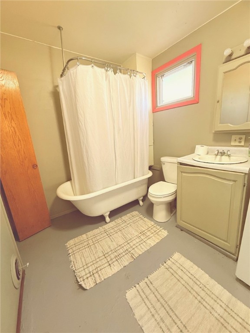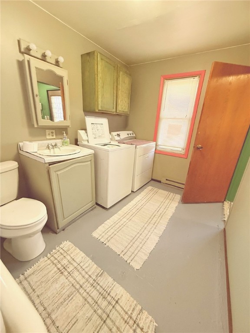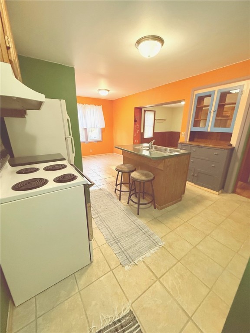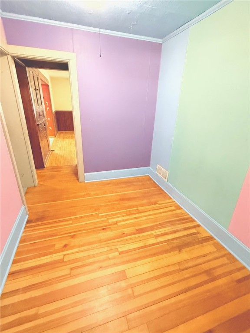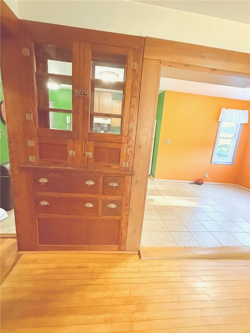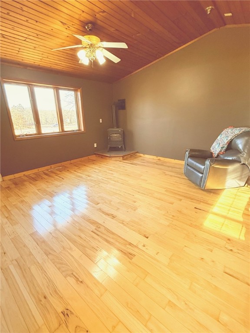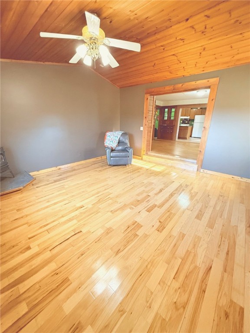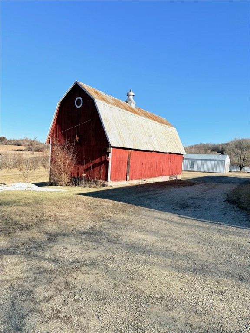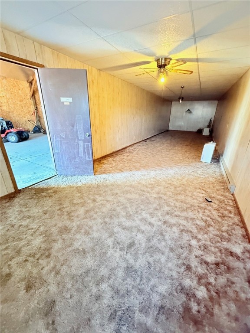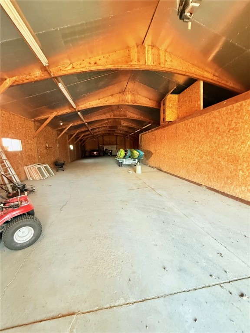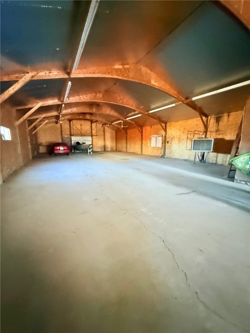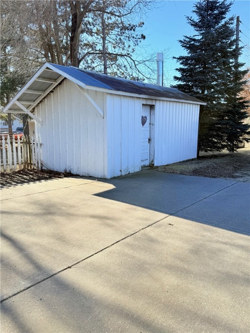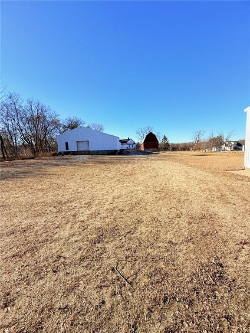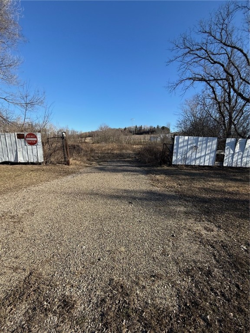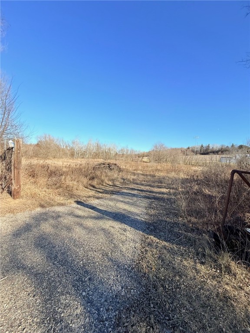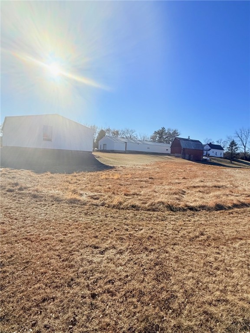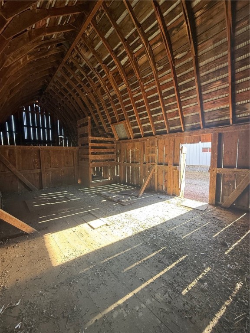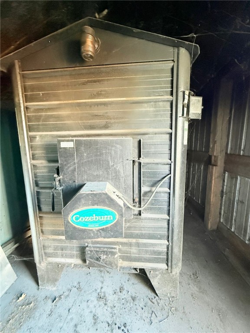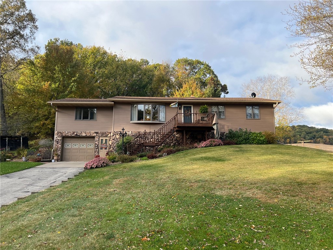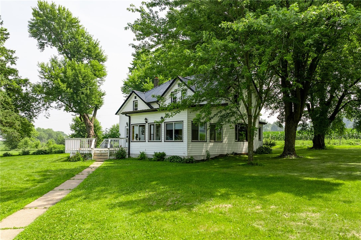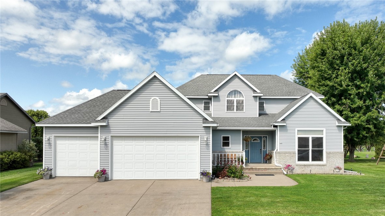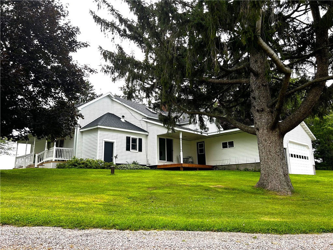N36494 State Road 93/121 Independence, WI 54747
Residential | Single Family ResidenceActive w/ Offer
N36494 State Road 93/121, Independence, WI 54747
- Residential | Single Family Residence
- 3
- 1
- 2,454
- 7.59
- 1940
Description
Your hobby farm dreams are about to come true! Over 7 acres to call your own...combined with 30'X40' detached garage/shed, 40'X90' heated/insulated shop with loading dock AND rustic barn is the perfect set up for your needs. Cozy home holds 3+ bedrooms, 1 large bathroom, main floor laundry and lots of character. All your big ticket items are up to par: vinyl windows-CHECK, no maintenance steel roof- CHECK, huge newer woodstove-CHECK...don't want to deal with wood heat, supplemental furnace on natural gas is an option as well. NOW is a great time to BUY! Call Becky for an expert showing.
Address
Open on Google Maps- Address N36494 State Road 93/121
- City Independence
- State WI
- Zip 54747
Property Features
Last Updated on July 30, 2025 at 3:52 PM- Above Grade Finished Area: 2,054 SqFt
- Basement: Crawl Space
- Below Grade Unfinished Area: 400 SqFt
- Building Area Total: 2,454 SqFt
- Cooling: None, Window Unit(s)
- Electric: Circuit Breakers
- Fireplace: Gas Log
- Foundation: Block, Stone, Cellar
- Heating: Forced Air, Hot Water
- Interior Features: Ceiling Fan(s)
- Levels: One and One Half
- Living Area: 2,054 SqFt
- Rooms Total: 9
- Windows: Window Coverings
Exterior Features
- Construction: Steel, Vinyl Siding
- Covered Spaces: 5
- Exterior Features: Fence
- Fencing: Chain Link, Other, See Remarks, Yard Fenced
- Garage: 5 Car, Detached
- Lot Size: 7.59 Acres
- Parking: Driveway, Detached, Garage, Garage Door Opener
- Patio Features: Deck
- Sewer: Septic Tank
- Style: One and One Half Story
- Water Source: Well
Property Details
- 2024 Taxes: $2,581
- County: Trempealeau
- Home Warranty: Yes
- Other Structures: Barn(s), Shed(s)
- Possession: Close of Escrow, Negotiable
- Property Subtype: Single Family Residence
- School District: Independence
- Status: Active w/ Offer
- Township: Burnside
- Year Built: 1940
- Listing Office: Hometown Realty Group
Appliances Included
- Dryer
- Oven
- Range
- Refrigerator
- Range Hood
- Washer
Mortgage Calculator
Monthly
- Loan Amount
- Down Payment
- Monthly Mortgage Payment
- Property Tax
- Home Insurance
- PMI
- Monthly HOA Fees
Please Note: All amounts are estimates and cannot be guaranteed.
Room Dimensions
- Bathroom #1: 7' x 11', Concrete, Main Level
- Bedroom #1: 13' x 12', Laminate, Upper Level
- Bedroom #2: 13' x 15', Laminate, Upper Level
- Bedroom #3: 13' x 13', Wood, Main Level
- Bonus Room: 14' x 7', Wood, Upper Level
- Dining Area: 15' x 13', Wood, Main Level
- Kitchen: 18' x 13', Ceramic Tile, Tile, Main Level
- Living Room: 14' x 15', Wood, Main Level
- Office: 10' x 7', Wood, Main Level


