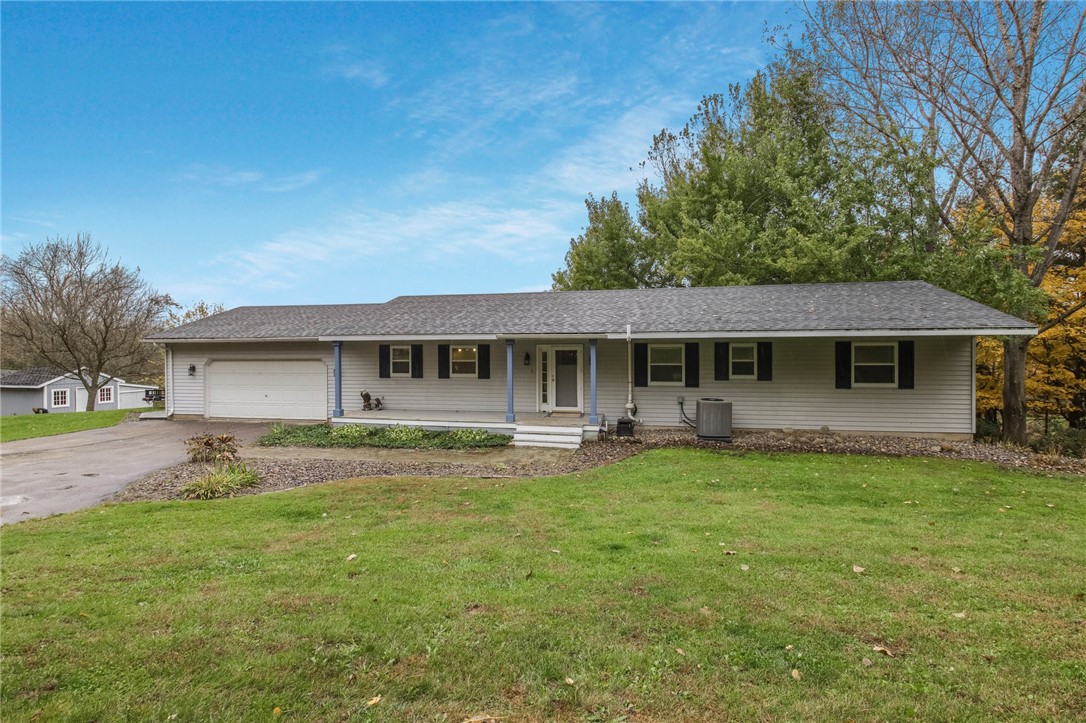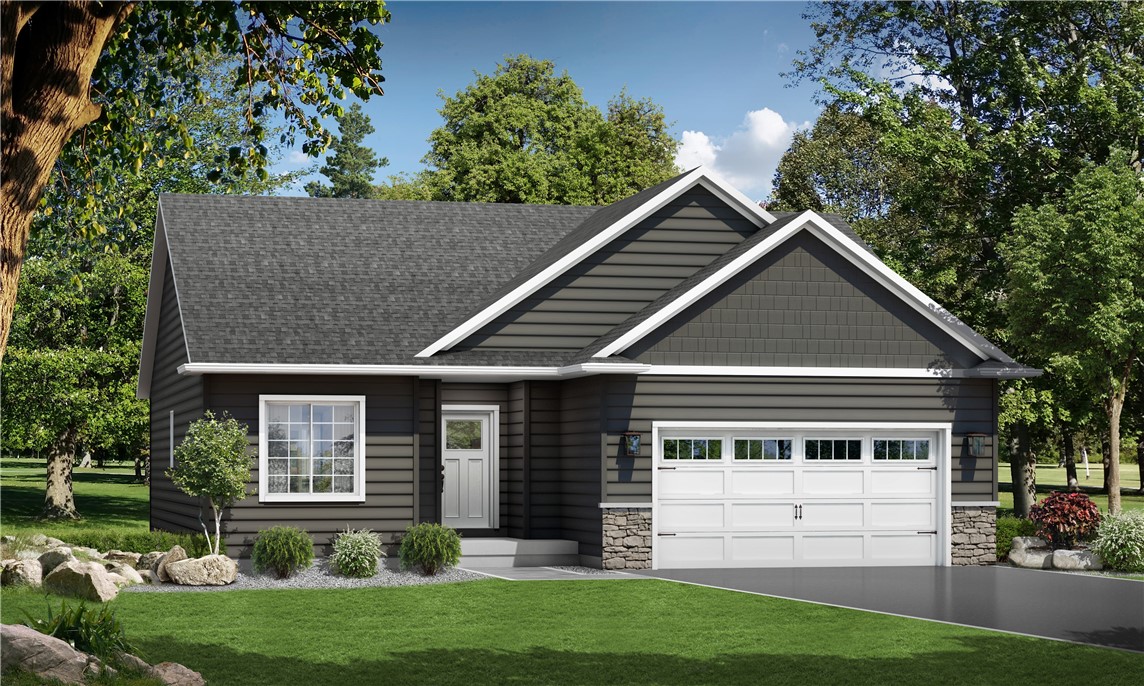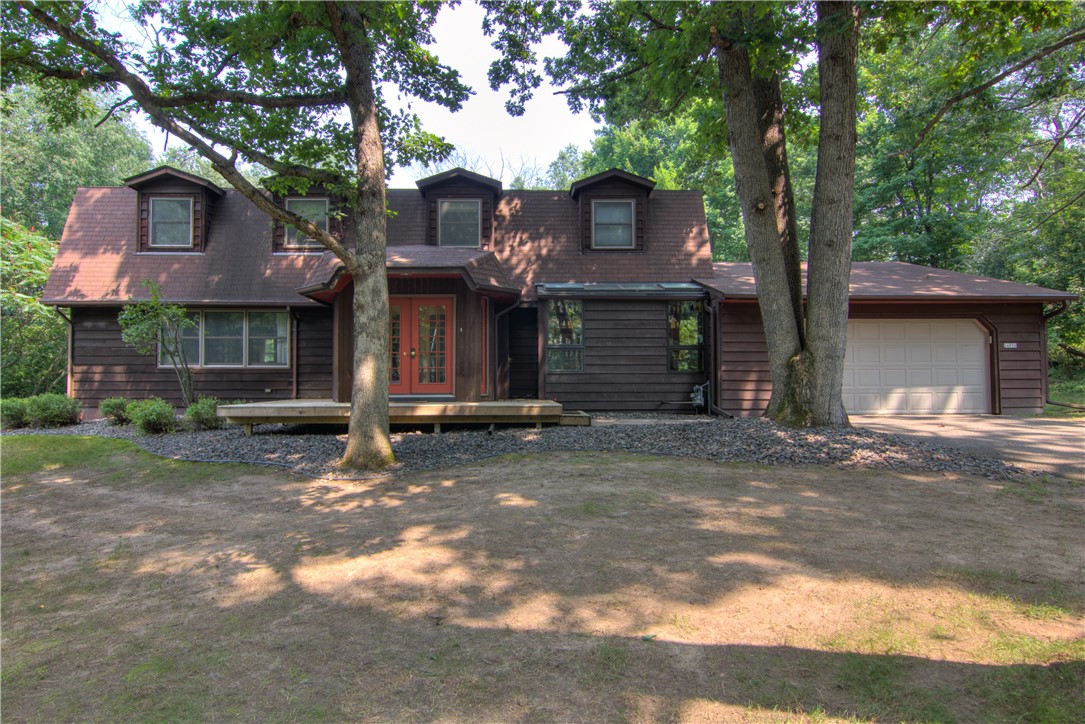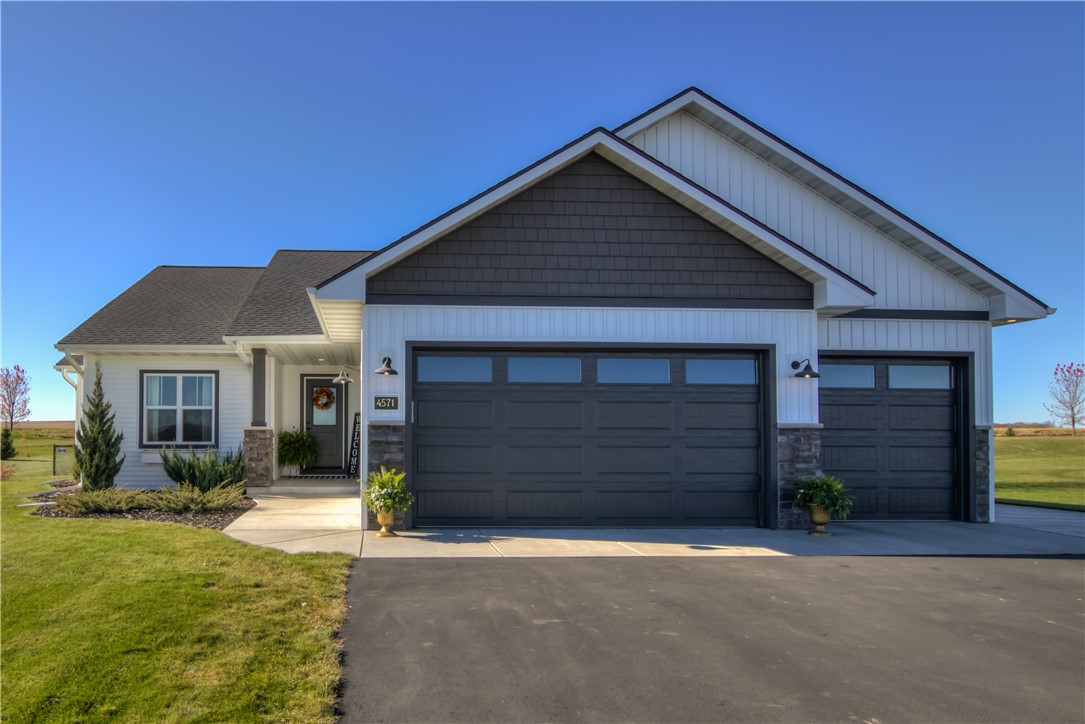1802 Talen Street Menomonie, WI 54751
- Residential | Mixed Use
- 4
- 2
- 4,926
- 0.42
- 1991
Description
Price Reduced--Motivated seller! Unlock the potential of this versatile, income producing property just off I-94, currently generating $2,945/month in rental income. Property includes a working chiropractic office (owner occupied) , a leased office suite (People Ready workforce services), two add'l rented rooms & an attached apartment/living quarters on the north side. Three electric meters, newer Trane furnace & A/C (2021), large deck & fenced backyard. Live onsite, run your business, or lease the entire property, the possibilities are wide open. Current chiropractor office space has potential to be leased back after closing. A savvy investor could step into this cash-flowing property--great investment or live/work opportunity, close to shopping, parks & trails. Prime Location. Commercial listing is #1586049
Address
Open on Google Maps- Address 1802 Talen Street
- City Menomonie
- State WI
- Zip 54751
Property Features
Last Updated on November 6, 2025 at 2:36 PM- Above Grade Finished Area: 4,926 SqFt
- Building Area Total: 4,926 SqFt
- Cooling: Central Air
- Electric: Circuit Breakers
- Foundation: Poured
- Heating: Forced Air
- Levels: Two
- Living Area: 4,926 SqFt
- Rooms Total: 11
Exterior Features
- Construction: Brick, Vinyl Siding
- Covered Spaces: 2
- Garage: 2 Car, Detached
- Lot Size: 0.42 Acres
- Parking: Asphalt, Driveway
- Patio Features: Deck
- Sewer: Public Sewer
- Stories: 2
- Style: Two Story
- Water Source: Public
Property Details
- 2023 Taxes: $8,157
- County: Dunn
- Other Structures: Shed(s)
- Possession: Close of Escrow, Subject To Tenant Rights
- Property Subtype: Mixed Use
- School District: Menomonie Area
- Status: Active w/ Offer
- Township: City of Menomonie
- Year Built: 1991
- Zoning: Commercial
- Listing Office: C21 Affiliated/Menomonie
Appliances Included
- Dryer
- Dishwasher
- Electric Water Heater
- Microwave
- Oven
- Range
- Refrigerator
- Washer
Mortgage Calculator
- Loan Amount
- Down Payment
- Monthly Mortgage Payment
- Property Tax
- Home Insurance
- PMI
- Monthly HOA Fees
Please Note: All amounts are estimates and cannot be guaranteed.
Room Dimensions
- Bathroom #1: 6' x 10', Main Level
- Bathroom #2: 7' x 8', Vinyl, Upper Level
- Bedroom #1: 18' x 19', Upper Level
- Bedroom #2: 12' x 14', Carpet, Upper Level
- Bedroom #3: 14' x 15', Carpet, Upper Level
- Bedroom #4: 12' x 25', Carpet, Main Level
- Dining Area: 8' x 13', Tile, Main Level
- Entry/Foyer: 10' x 12', Carpet, Tile, Main Level
- Kitchen: 10' x 14', Tile, Main Level
- Laundry Room: 3' x 6', Tile, Main Level
- Living Room: 13' x 21', Carpet, Main Level








































