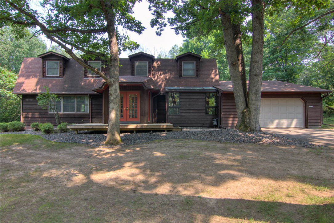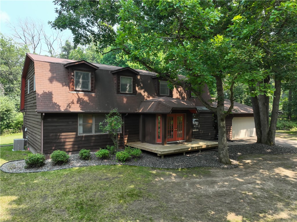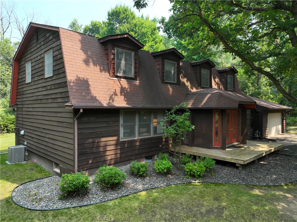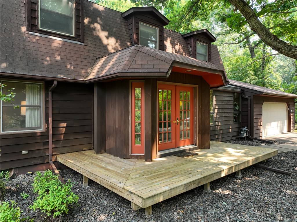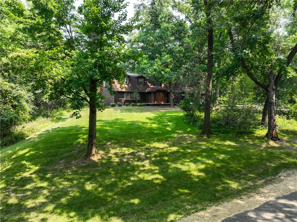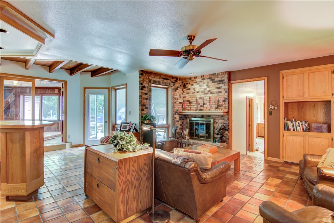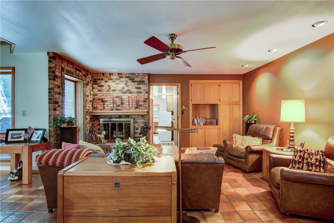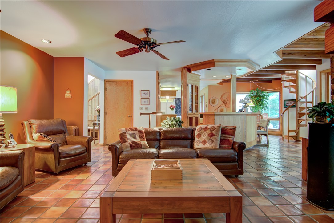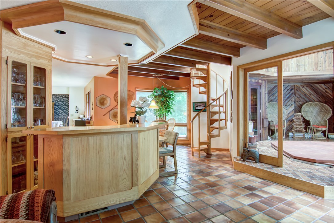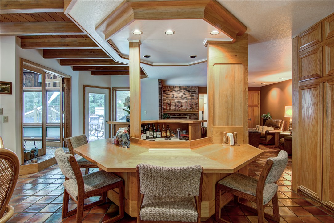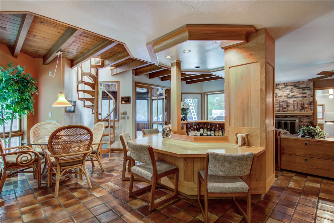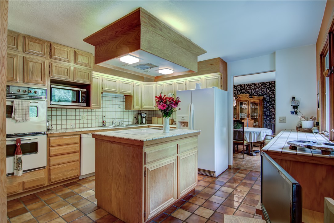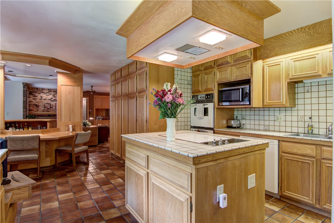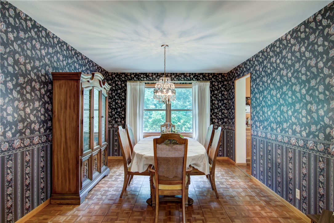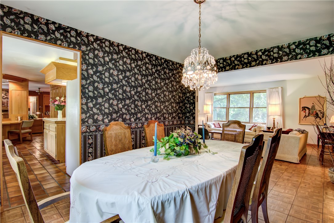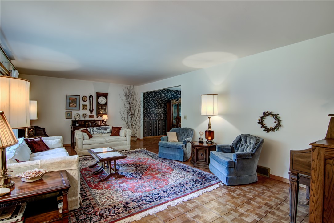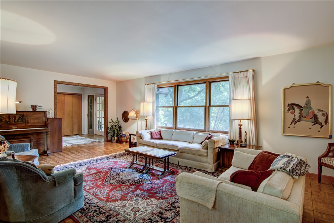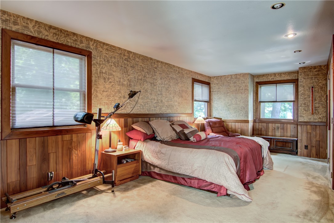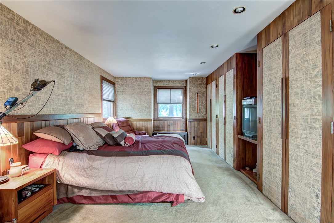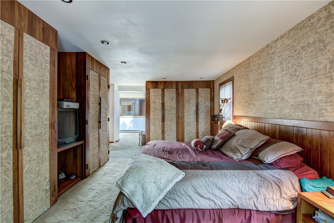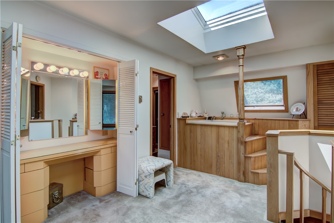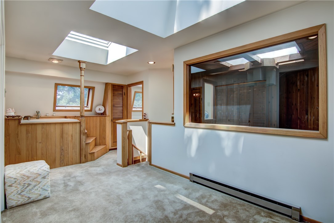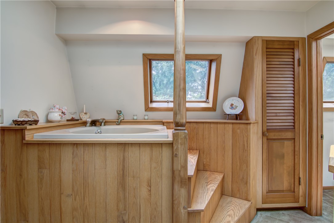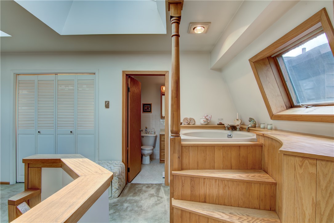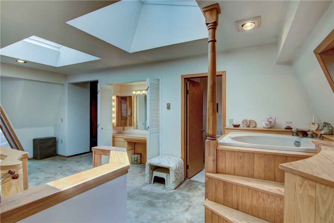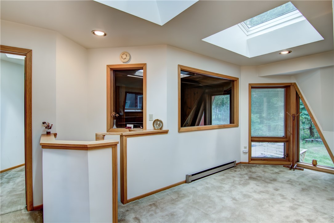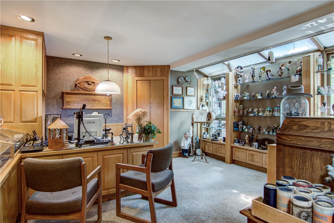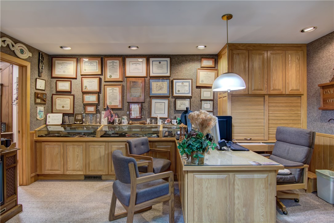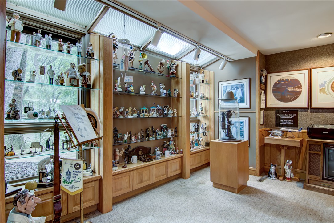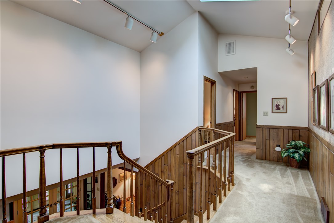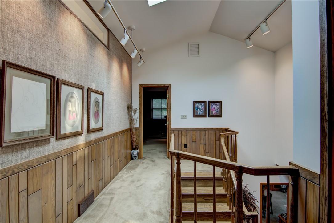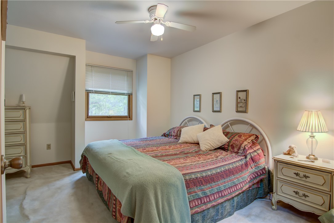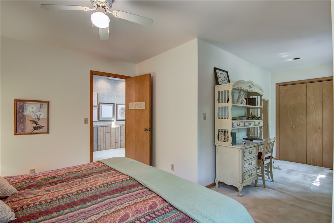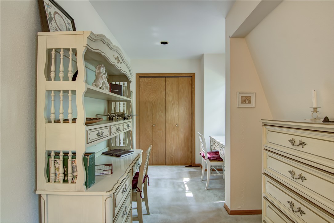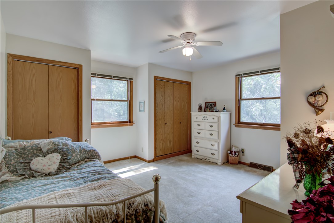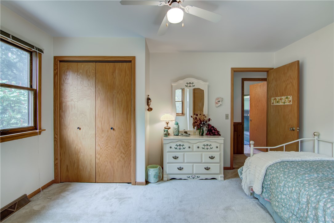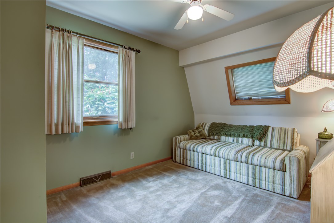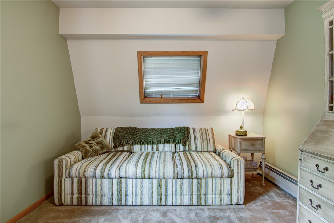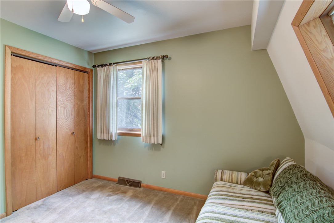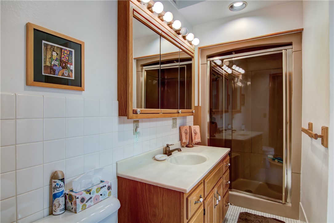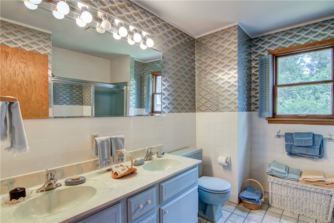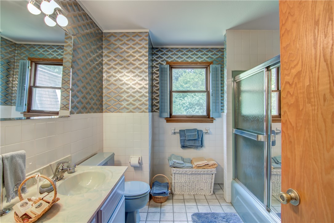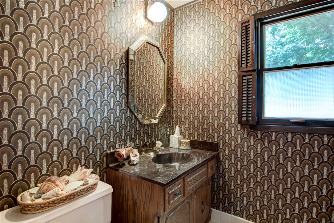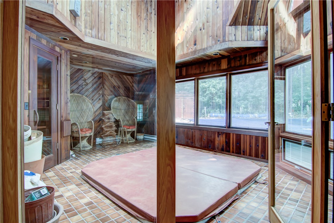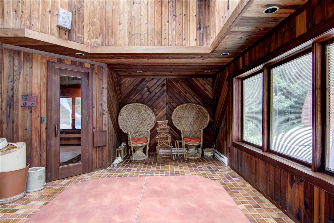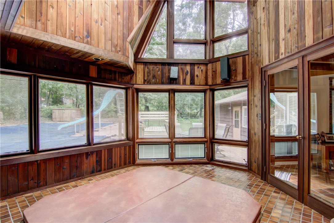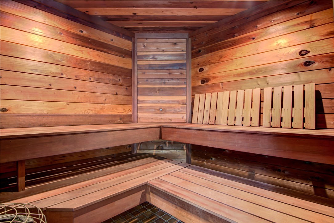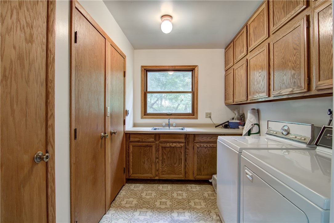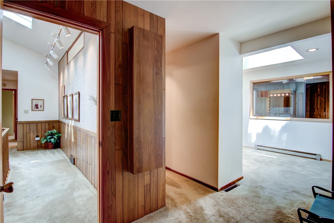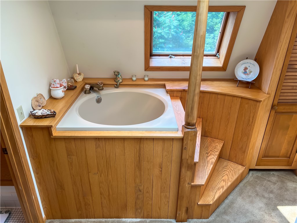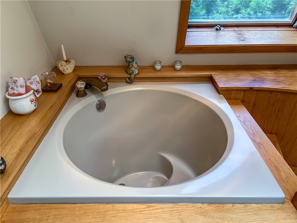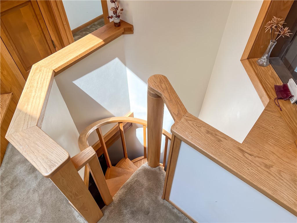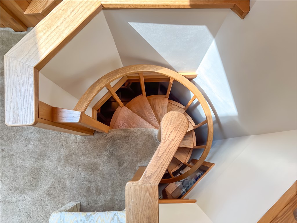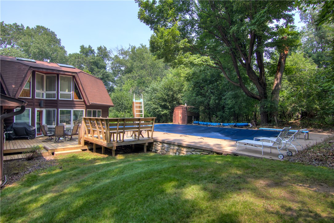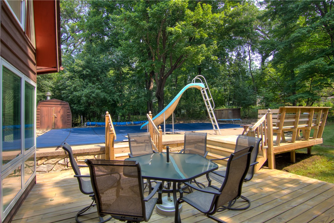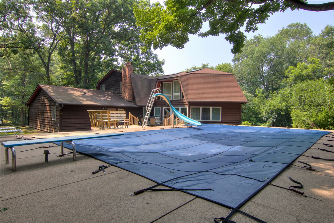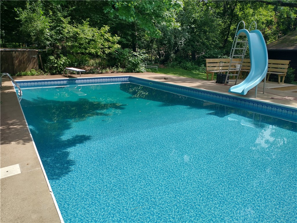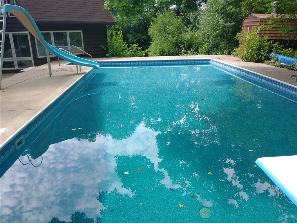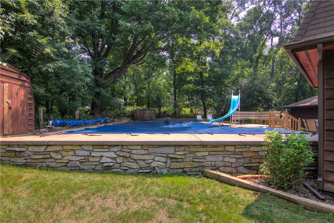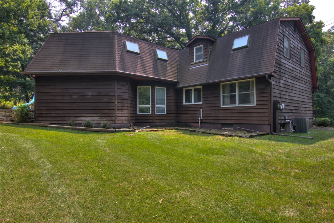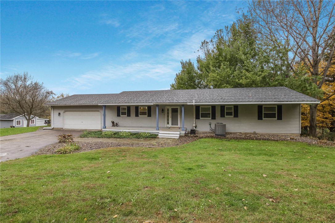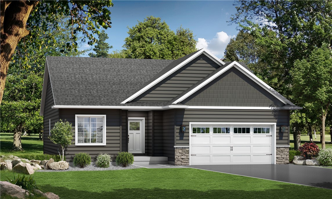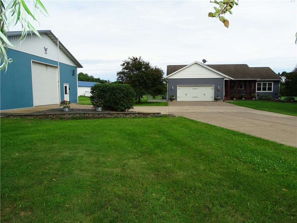N4856 460th Street Menomonie, WI 54751
- Residential | Single Family Residence
- 4
- 2
- 1
- 5,413
- 0.84
- 1967
Description
Tucked away on a large, private, wooded lot in Woodland Terrace, this remarkable property is on the market for the first time in over 50 years! Designed for everyday comfort & grand entertaining, the home features formal & informal dining areas, spacious living & family rooms on the main floor, indoor hot tub & sauna. plus in-ground pool. Expansive primary suite is a true retreat—boasting custom mahogany closets wi/ automatic lights & built in storage, an ensuite w/ garden soaker tub, dedicated dressing room w/ built-in vanity, & WIC. Office has ample storage and showcase displays! Custom woodwork can be found throughout the home- from the cabinetry, bar, wood wall inlays, desk & display cases… this home is truly one of a kind! A must see! Ample storage throughout, plus endless potential in the large unfinished basement. Outdoor sprinkler system. Brand-new A/C & hot water heater (7/2025). Buy with confidence: AP Home Warranty included!
Address
Open on Google Maps- Address N4856 460th Street
- City Menomonie
- State WI
- Zip 54751
Property Features
Last Updated on January 23, 2026 at 1:09 PM- Above Grade Finished Area: 4,163 SqFt
- Basement: Crawl Space, Partial
- Below Grade Unfinished Area: 1,250 SqFt
- Building Area Total: 5,413 SqFt
- Cooling: Central Air
- Electric: Circuit Breakers
- Fireplace: One, Wood Burning
- Fireplaces: 1
- Foundation: Block
- Heating: Baseboard, Forced Air
- Levels: Two
- Living Area: 4,163 SqFt
- Rooms Total: 17
- Spa: Hot Tub
Exterior Features
- Construction: Cedar
- Covered Spaces: 2
- Garage: 2 Car, Attached
- Lot Size: 0.84 Acres
- Parking: Asphalt, Attached, Driveway, Garage
- Patio Features: Deck
- Pool: In Ground
- Sewer: Septic Tank
- Stories: 2
- Style: Two Story
- Water Source: Private, Well
Property Details
- 2024 Taxes: $4,531
- County: Dunn
- Home Warranty: Yes
- Other Structures: Shed(s)
- Possession: Close of Escrow
- Property Subtype: Single Family Residence
- School District: Menomonie Area
- Status: Active
- Township: Town of Menomonie
- Year Built: 1967
- Zoning: Residential
- Listing Office: Keller Williams Realty Diversified
Appliances Included
- Dryer
- Dishwasher
- Other
- Oven
- Range
- Refrigerator
- Range Hood
- See Remarks
- Washer
Mortgage Calculator
- Loan Amount
- Down Payment
- Monthly Mortgage Payment
- Property Tax
- Home Insurance
- PMI
- Monthly HOA Fees
Please Note: All amounts are estimates and cannot be guaranteed.
Room Dimensions
- Bathroom #1: 8' x 9', Tile, Upper Level
- Bathroom #2: 6' x 10', Tile, Upper Level
- Bathroom #3: 5' x 5', Tile, Main Level
- Bedroom #1: 10' x 13', Carpet, Upper Level
- Bedroom #2: 13' x 13', Carpet, Upper Level
- Bedroom #3: 19' x 13', Carpet, Upper Level
- Bedroom #4: 23' x 14', Carpet, Upper Level
- Den: 16' x 16', Carpet, Main Level
- Dining Room: 13' x 11', Wood, Main Level
- Dining Room: 11' x 9', Tile, Main Level
- Entry/Foyer: 14' x 11', Wood, Main Level
- Family Room: 23' x 13', Wood, Main Level
- Kitchen: 13' x 19', Tile, Main Level
- Laundry Room: 9' x 15', Linoleum, Main Level
- Living Room: 15' x 18', Tile, Main Level
- Other: 9' x 20', Carpet, Upper Level
- Other: 4' x 16', Carpet, Upper Level
Similar Properties
Open House: February 10 | 3 - 4 PM

