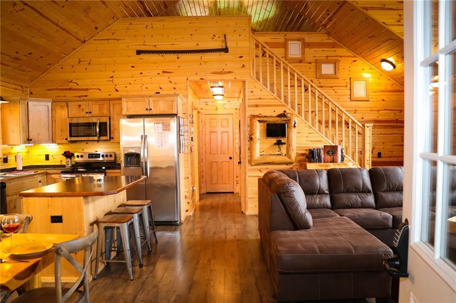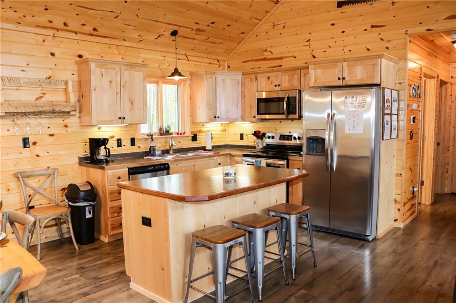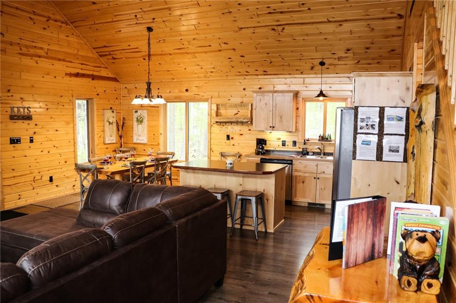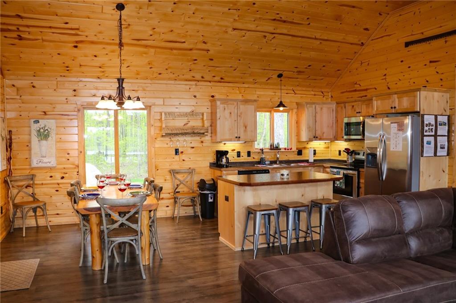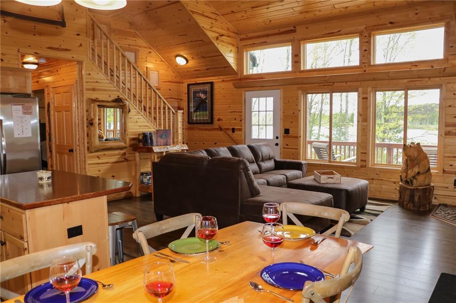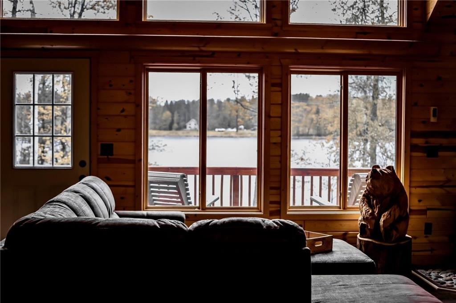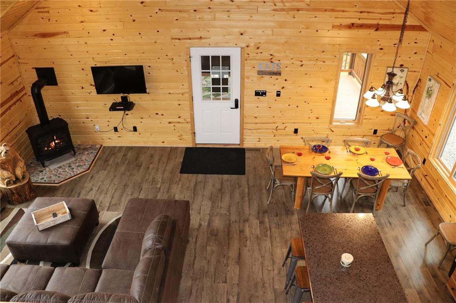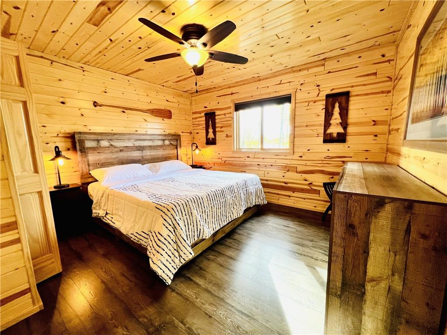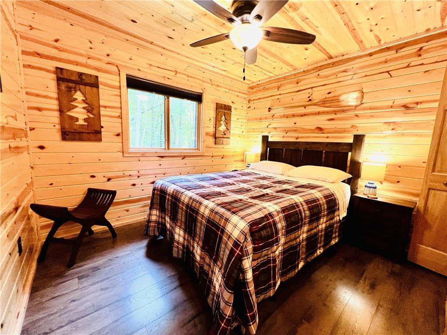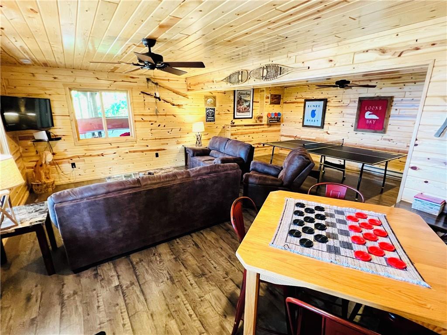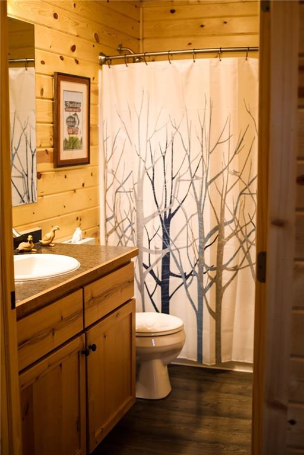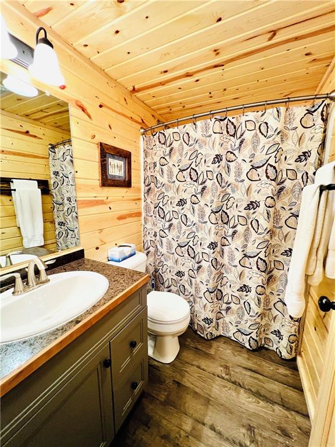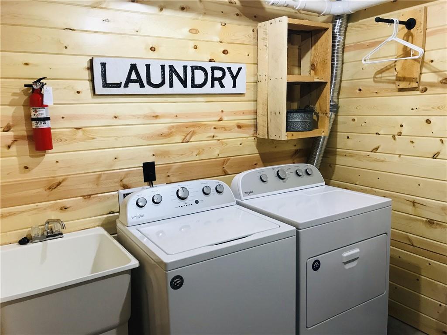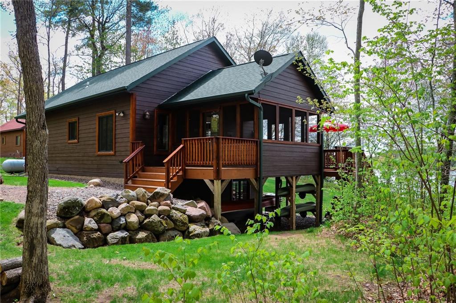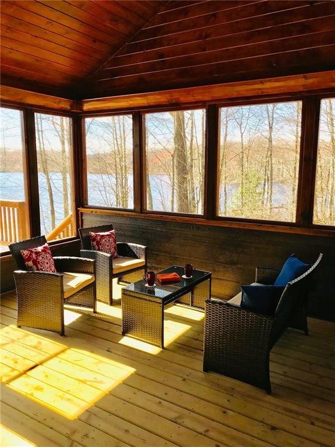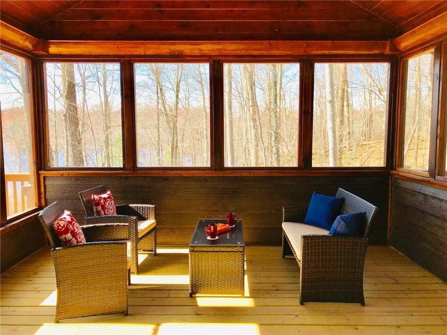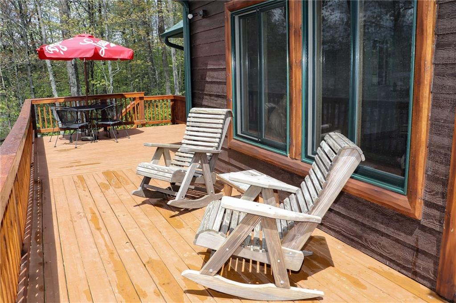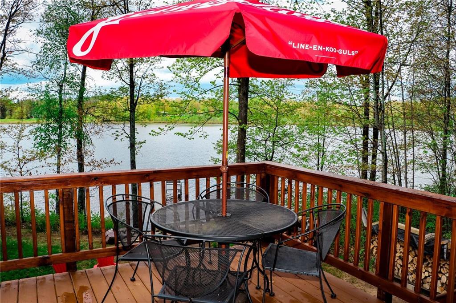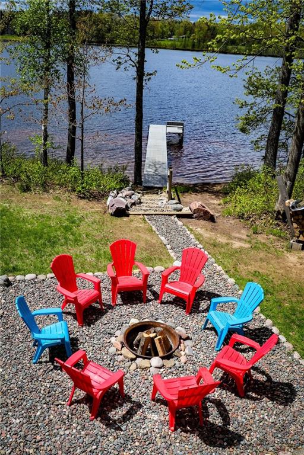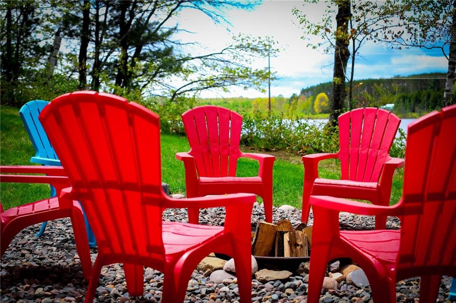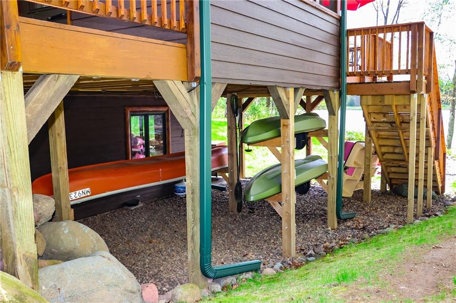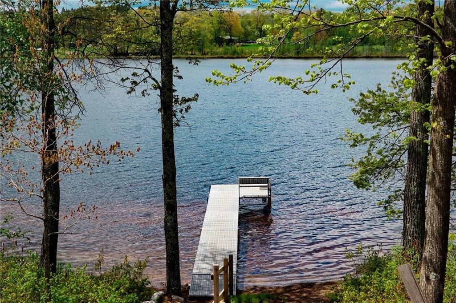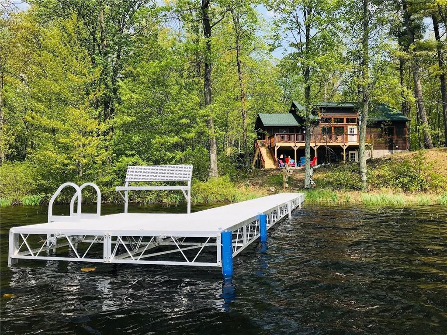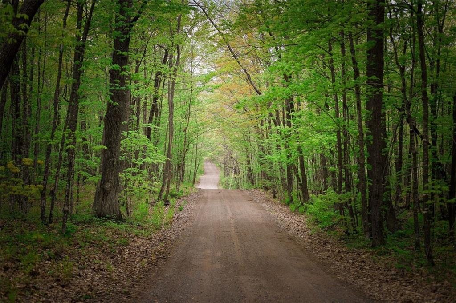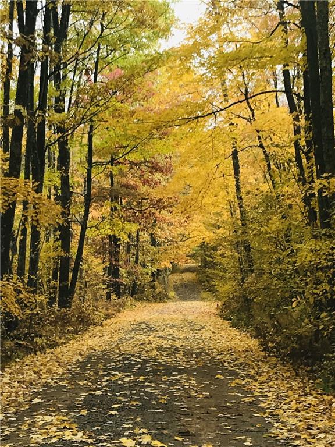- 5729 N Cattail Lane Stone Lake, WI 54876
- $625,500
- MLS #1580983
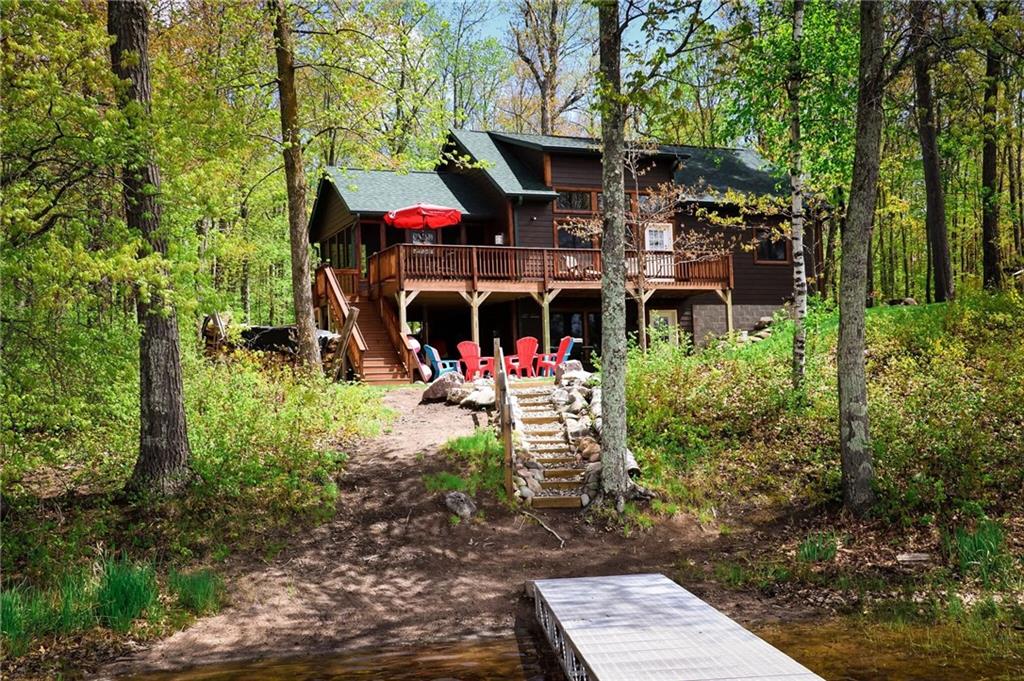
Property Description
Wonderful opportunity to own one of these 3 BEAUTIFUL Cattail Turn key fully furnished lake homes on private road that is quiet, wooded .72 acre lot with low elevation to this serene Lower Holly Lake. This 3 bedroom 2 bath Chalet can sleep comfortably 8 people, great room open to the kitchen and eating area. Open and airy 2 story vaulted great room with full windows over looking your private backyard with large deck, patio and firepit and stunning lake views. Walk out finished basement, head down and fish right off the dock, or jump in your boat, canoe or kayak. Quality construction, Cozy furnishings, Upgraded water systems, All you need is your clothes and food you are already to just relax and call it home. Currently a 5-Star Super Host Airbnb/VRBO Rental, Additional homes are available to purchase, and the opportunity to by the .720 acre lot between 5729-5733 cabins add a pole shed for all your toys...You Don't want to miss out! Only available to preview Tuesday-Thursday.
Basic Features:
| Style | OneandOneHalfStory |
|---|---|
| Type | Residential |
| Zoning | Recreational,Residential |
| Year Built | 2018 |
| School District | Hayward |
| County | Sawyer |
| Lot Size | 0 x 0 x |
| Acreage | 0.72 acres |
| Bedrooms | 3 |
| Total Baths | 2 |
| Above Grade | 1,126 sq ft |
| Below Grade | 950 sq ft |
| Lake Name | Lower Holly |
| Lake Size | 48 acres |
| Tax $ / Year | $2,588 / 2023 |
Includes:
N/A
Excludes:
N/A
| Rooms | Size | Level |
|---|---|---|
| Bathroom 1 | 8x5 | M |
| Bathroom 2 | 8x5 | L |
| Bedroom 1 | 12x10 | M |
| Bedroom 2 | 12x14 | M |
| DiningRoom | 12x11 | M |
| FamilyRoom | 20x17 | L |
| Kitchen | 10x10 | M |
| LivingRoom | 21x13 | M |
| Loft | 17x10 | U |
| Office | 12x12 | L |
| Basement | Full,Finished,WalkOutAccess |
|---|---|
| Cooling | CentralAir |
| Electric | CircuitBreakers |
| Exterior Features | CompositeSiding |
| Fireplace | FreeStanding,WoodBurning |
| Heating | ForcedAir |
| Other Buildings | None |
| Patio / Deck | Deck,Porch,Screened |
| Sewer Service | SepticTank |
| Water Service | DrilledWell |
| Parking Lot | NoGarage |
| Laundry | N |
Listing Agency:
RE / Max Affiliates~menomonie
 The data relating to real estate for sale on this web site comes in part from the Internet Data Exchange program of the NW WI MLS. Real estate listings held by brokerage firms other than The Raven Team are marked with the NW WI MLS icon. The information provided by the seller, listing broker, and other parties may not have been verified.
The data relating to real estate for sale on this web site comes in part from the Internet Data Exchange program of the NW WI MLS. Real estate listings held by brokerage firms other than The Raven Team are marked with the NW WI MLS icon. The information provided by the seller, listing broker, and other parties may not have been verified.
DISCLAIMER: This information is provided exclusively for consumers' personal, non-commercial use and may not be used for any purpose other than to identify prospective properties consumers may be interested in purchasing. This data is updated every business day. Some properties that appear for sale on this web site may subsequently have been sold and may no longer be available. Information last updated 12/4/2014.
Copyright © 2014 Northwestern Wisconsin MLS Corporation. All rights reserved.
