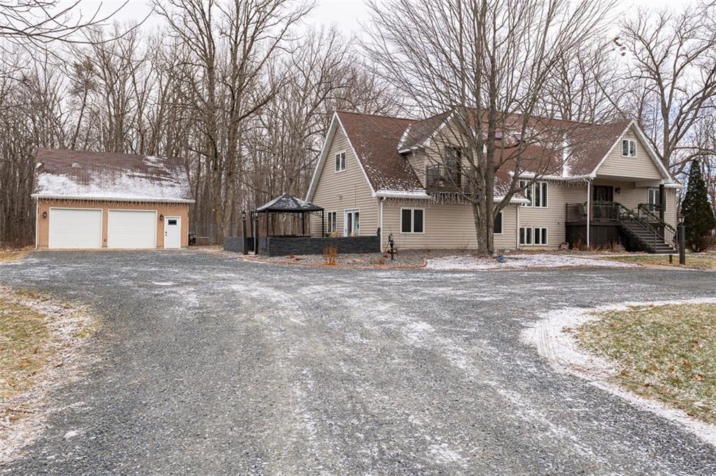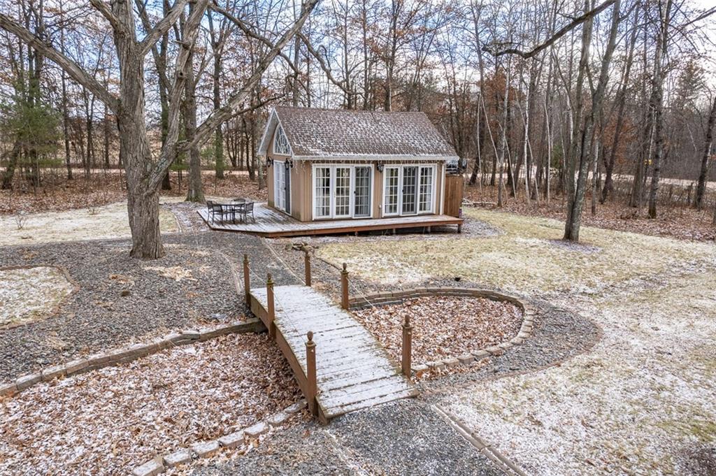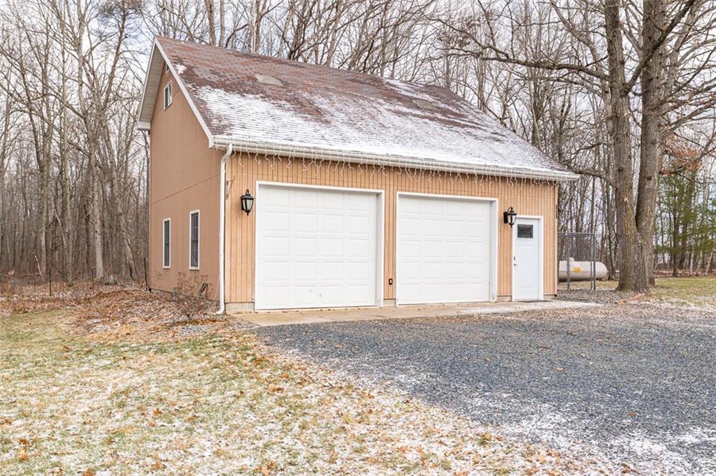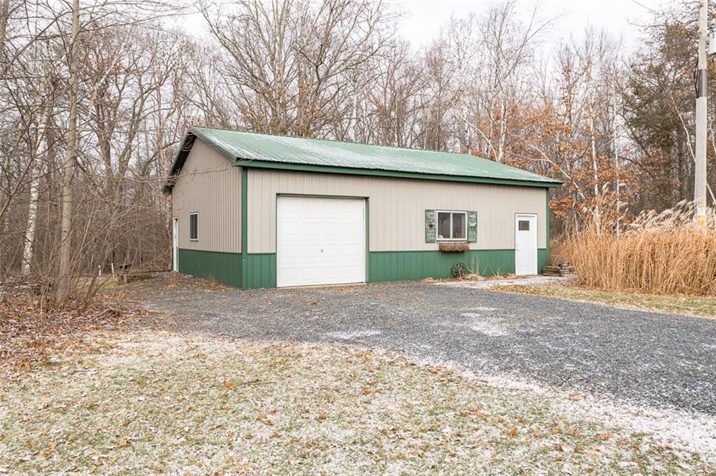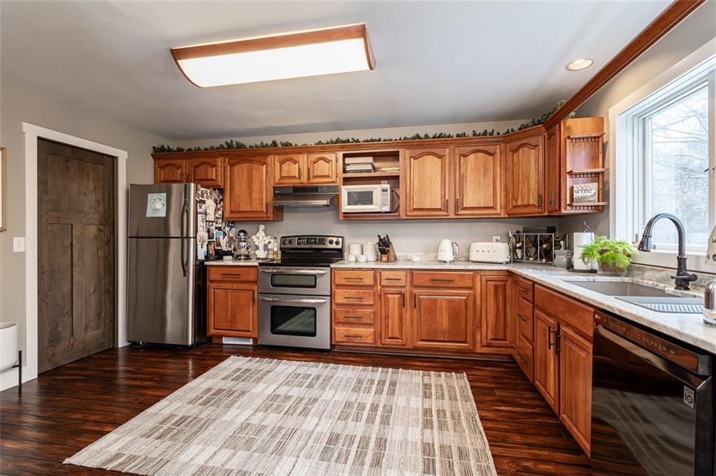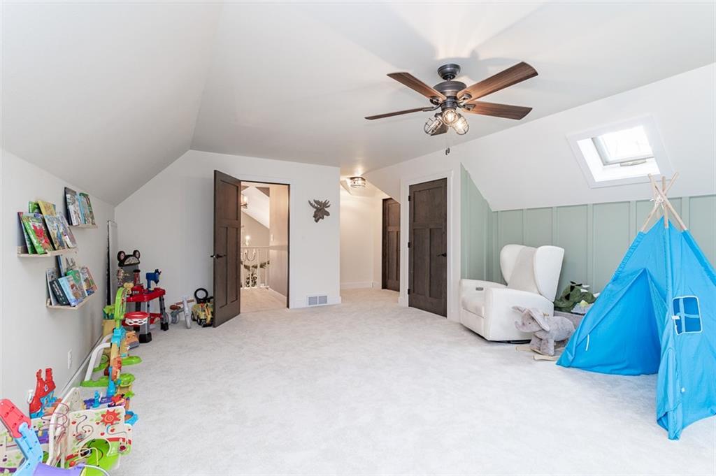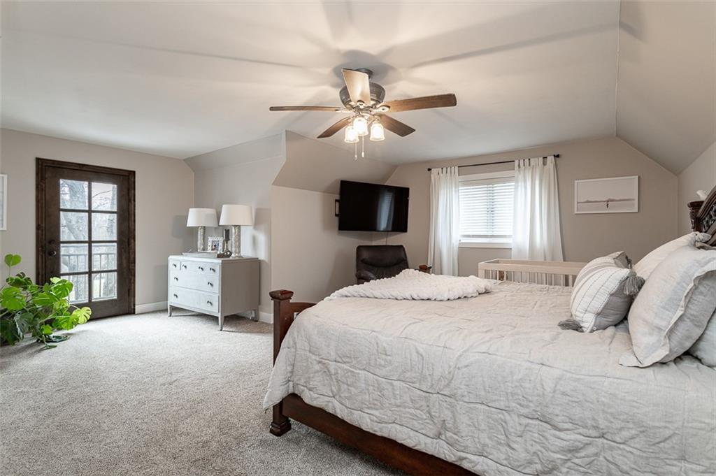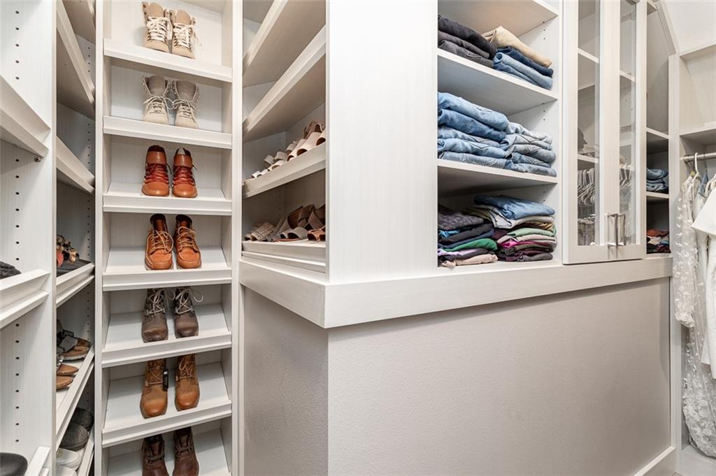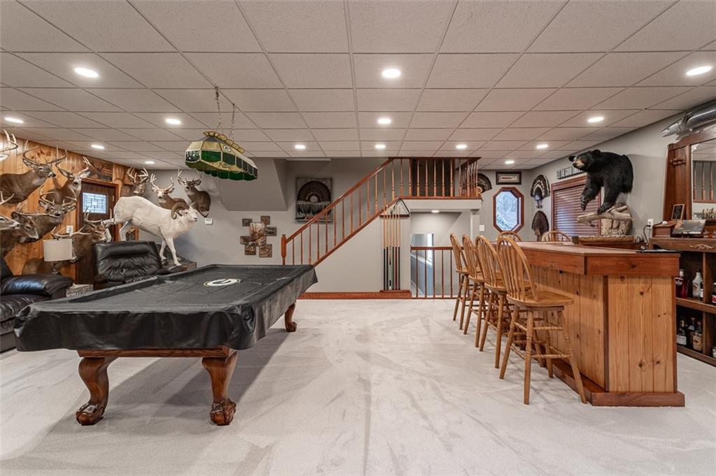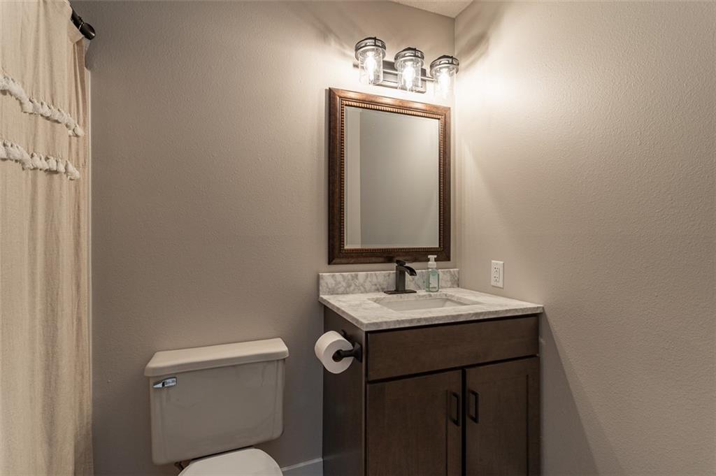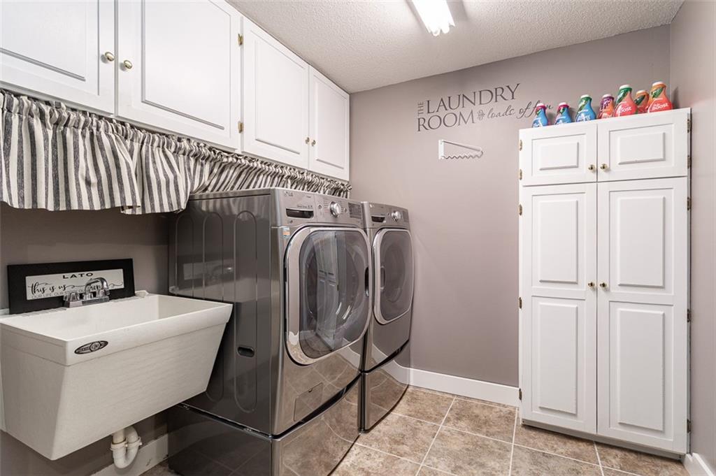- E29206 River Road Stanley, WI 54768
- $745,000
- MLS #1578761
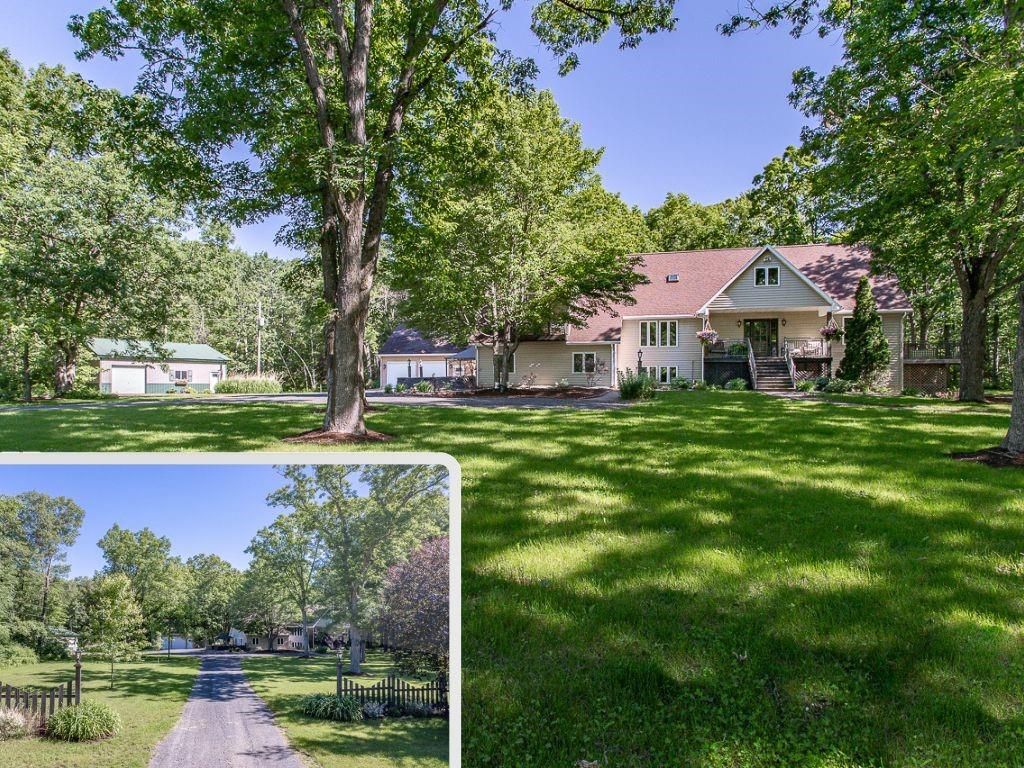
Property Description
Nestled on a picturesque 7+ acre lot just South of Stanley, and a quick 30 minute commute to Eau Claire sits this one of a kind property. At over 5,000+ sqft, this tastefully updated home offers ample storage, new kitchen cabinets and granite counter tops in 2022, hardwood floors, master suite with a custom shower and grand walk-in closet in 2021, an outdoor haven newly landscaped in 2021, 16x20 bunkhouse ready for your personalized touch, heated detached garage with additional storage above, 30x34 heated pole shed/workshop, and a new fire pit area ready for your enjoyment. The thoughtful layout provides multiple entertaining opportunities to gather together, along with private spaces for your guests to stay. A property this exceptional is a rare find, and one you won't want to miss!
Basic Features:
| Style | OneandOneHalfStory |
|---|---|
| Type | Residential |
| Year Built | 1991 |
| School District | Stanley-Boyd |
| County | Eau Claire |
| Lot Size | 0 x 0 x |
| Acreage | 7.36 acres |
| Bedrooms | 4 |
| Total Baths | 4 |
| Garage | 2 Car |
| Above Grade | 3,612 sq ft |
| Below Grade | 1,393 sq ft |
| Tax $ / Year | $3,991 / 2023 |
Includes:
N/A
Excludes:
N/A
| Rooms | Size | Level |
|---|---|---|
| 13x12 | L | |
| Bathroom 1 | 11x8 | U |
| Bathroom 2 | 18x15 | M |
| Bathroom 3 | 9x5 | M |
| Bathroom 4 | 8x5 | L |
| Bedroom 1 | 23x16 | U |
| Bedroom 2 | 20x17 | M |
| Bedroom 3 | 18x13 | L |
| Bedroom 4 | 16x12 | L |
| BonusRoom | 10x8 | L |
| DiningRoom 1 | 12x9 | M |
| DiningRoom 2 | 13x12 | M |
| EntryFoyer | 13x9 | M |
| FamilyRoom | 27x13 | L |
| Kitchen | 15x11 | M |
| Laundry | 8x8 | L |
| LivingRoom | 16x14 | M |
| Office | 18x13 | M |
| Other | 20x16 | M |
| Pantry | 7x4 | M |
| Recreation | 27x25 | L |
| Basement | Full,WalkOutAccess |
|---|---|
| Cooling | CentralAir |
| Electric | CircuitBreakers |
| Exterior Features | VinylSiding,WoodSiding |
| Fireplace | Three,GasLog |
| Heating | ForcedAir,RadiantFloor |
| Other Buildings | Bunkhouse,Outbuilding |
| Patio / Deck | Deck,Open,Patio,Porch |
| Sewer Service | SepticTank |
| Water Service | Well |
| Parking Lot | Driveway,Detached,Garage,Gravel,GarageDoorOpener |
| Interior Features | CeilingFans |
| Laundry | N |
Listing Agency:
Exit Greater Realty
 The data relating to real estate for sale on this web site comes in part from the Internet Data Exchange program of the NW WI MLS. Real estate listings held by brokerage firms other than The Raven Team are marked with the NW WI MLS icon. The information provided by the seller, listing broker, and other parties may not have been verified.
The data relating to real estate for sale on this web site comes in part from the Internet Data Exchange program of the NW WI MLS. Real estate listings held by brokerage firms other than The Raven Team are marked with the NW WI MLS icon. The information provided by the seller, listing broker, and other parties may not have been verified.
DISCLAIMER: This information is provided exclusively for consumers' personal, non-commercial use and may not be used for any purpose other than to identify prospective properties consumers may be interested in purchasing. This data is updated every business day. Some properties that appear for sale on this web site may subsequently have been sold and may no longer be available. Information last updated 12/4/2014.
Copyright © 2014 Northwestern Wisconsin MLS Corporation. All rights reserved.

