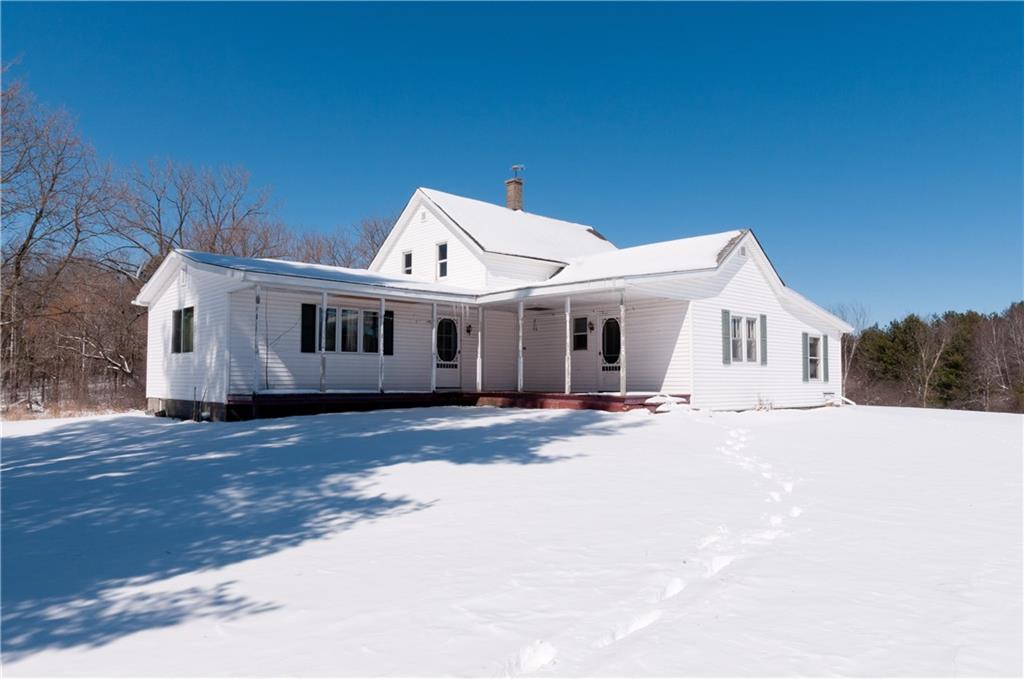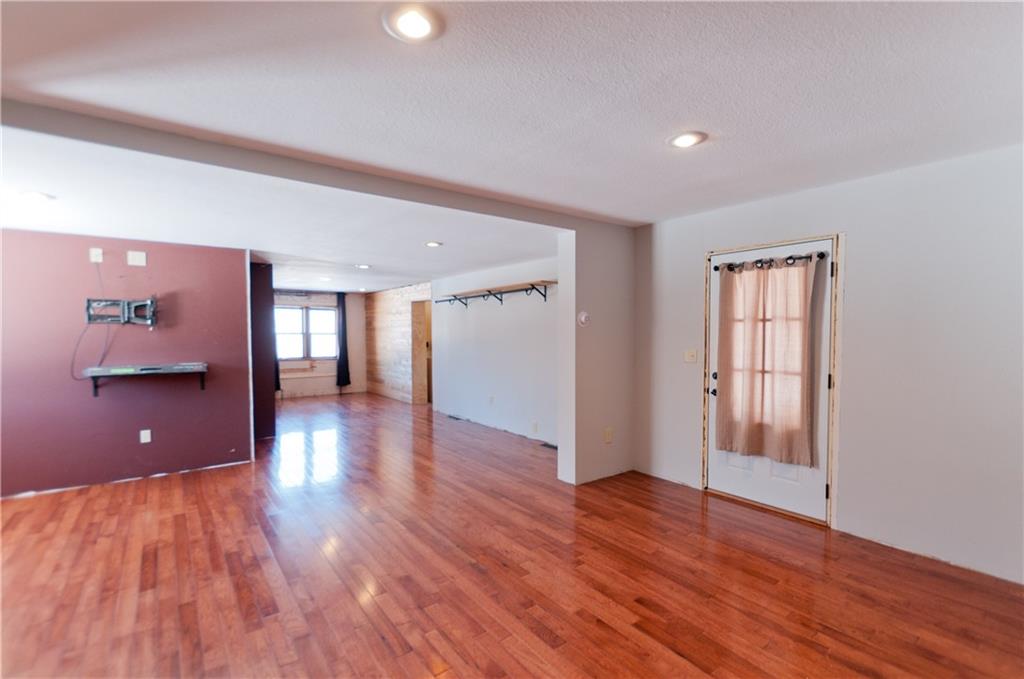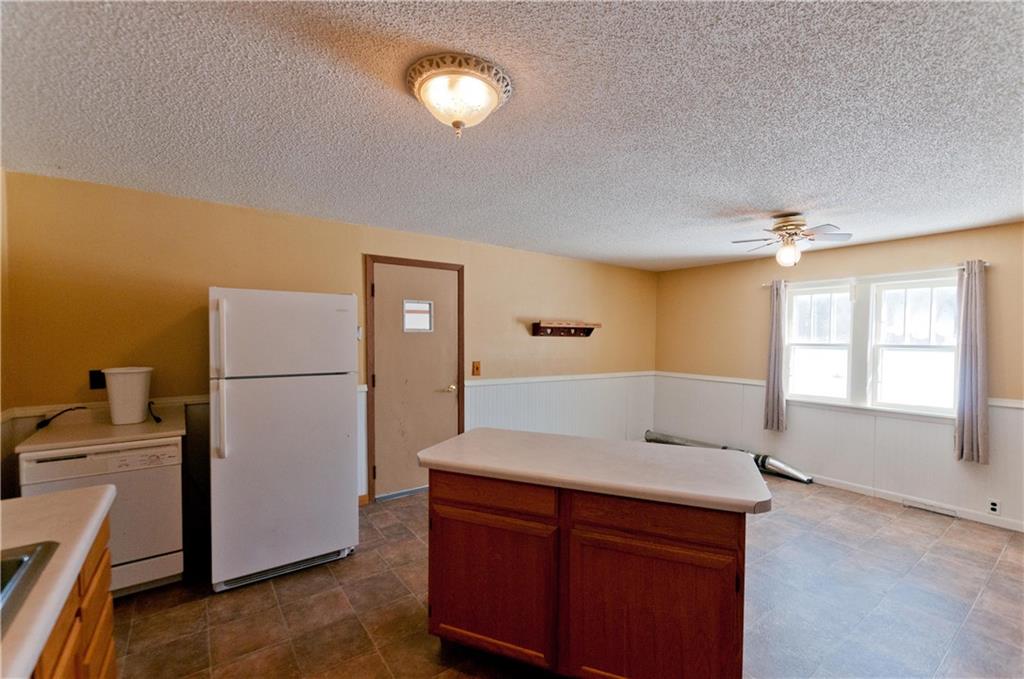- N3184 Old B Road Shell Lake, WI 54871
- $199,900
- MLS #1580584

Property Description
Nestled on 10 acres on the outskirts of town & a short drive from the Shell Lake beach. Step inside to discover a spacious main floor bedroom, complete with generous walk-in closet, & three additional bedrooms. While one bedroom may require a closet installation, the possibilities are endless to tailor it to your liking. Convenient main floor laundry tucked away in the main floor bath. The heart of the home lies in the large eat-in kitchen with direct access to the spacious entranceway. Savor the tranquility of rural living from the the large covered front porch, ideal for enjoying your morning coffee or unwinding after a long day. Outside, there's a 2-car detached garage & additional small shed both with steel roofs. While this home boasts charm & potential, it's worth noting that some curled shingles indicate the need for a new roof in the near future. Additionally, a few projects have been started & await your personal touch to bring them to completion.
Basic Features:
| Style | TwoStory |
|---|---|
| Type | Residential |
| Zoning | Residential |
| Year Built | 1920 |
| School District | Shell Lake |
| County | Washburn |
| Lot Size | 660 x 660 x |
| Acreage | 10 acres |
| Bedrooms | 4 |
| Total Baths | 1 |
| Garage | 2 Car |
| Above Grade | 2,076 sq ft |
| Below Grade | 0 sq ft |
| Tax $ / Year | $1,971 / 2023 |
Includes:
N/A
Excludes:
N/A
| Rooms | Size | Level |
|---|---|---|
| Bathroom | 9x12 | M |
| Bedroom 1 | 9x7 | U |
| Bedroom 2 | 11x11 | U |
| Bedroom 3 | 13x13 | M |
| Bedroom 4 | 11x11 | U |
| DiningRoom | 7x15 | M |
| EntryFoyer | 11x15 | M |
| Kitchen | 11x15 | M |
| LivingRoom | 25x19 | M |
| Basement | Partial |
|---|---|
| Cooling | None |
| Electric | CircuitBreakers |
| Exterior Features | VinylSiding |
| Fireplace | None |
| Heating | ForcedAir |
| Other Buildings | Sheds |
| Patio / Deck | Open,Porch |
| Sewer Service | MoundSeptic |
| Water Service | DrilledWell |
| Parking Lot | Driveway,Detached,Garage,Gravel |
| Laundry | N |
Listing Agency:
Jenkins Realty Inc
 The data relating to real estate for sale on this web site comes in part from the Internet Data Exchange program of the NW WI MLS. Real estate listings held by brokerage firms other than The Raven Team are marked with the NW WI MLS icon. The information provided by the seller, listing broker, and other parties may not have been verified.
The data relating to real estate for sale on this web site comes in part from the Internet Data Exchange program of the NW WI MLS. Real estate listings held by brokerage firms other than The Raven Team are marked with the NW WI MLS icon. The information provided by the seller, listing broker, and other parties may not have been verified.
DISCLAIMER: This information is provided exclusively for consumers' personal, non-commercial use and may not be used for any purpose other than to identify prospective properties consumers may be interested in purchasing. This data is updated every business day. Some properties that appear for sale on this web site may subsequently have been sold and may no longer be available. Information last updated 12/4/2014.
Copyright © 2014 Northwestern Wisconsin MLS Corporation. All rights reserved.



























