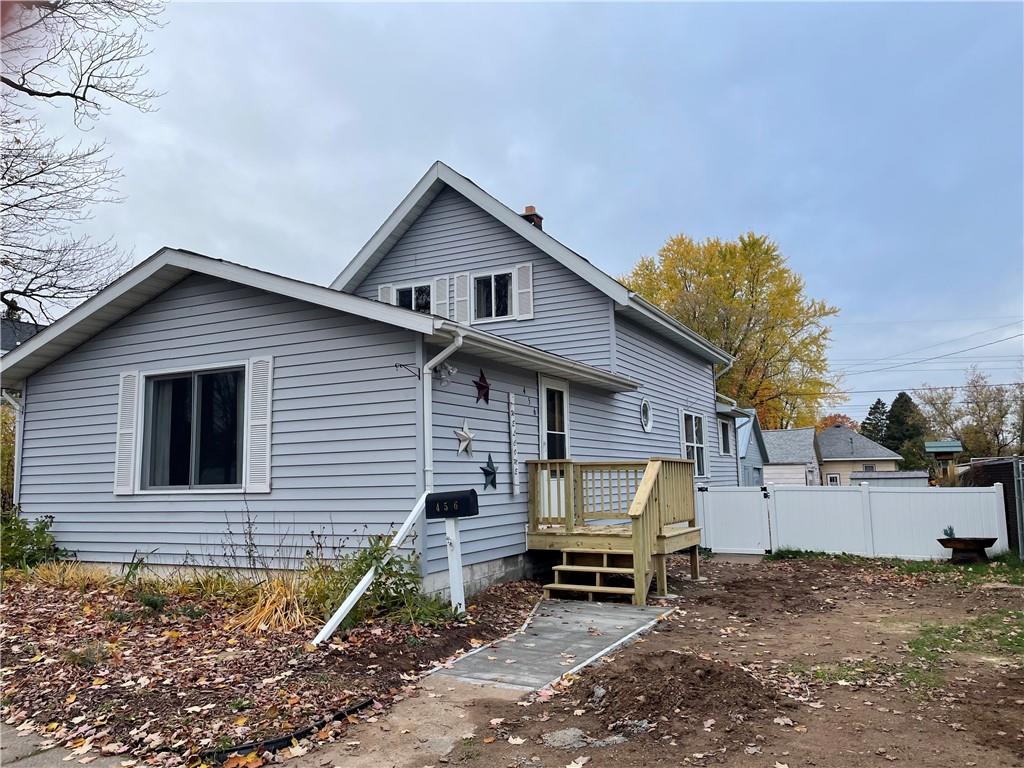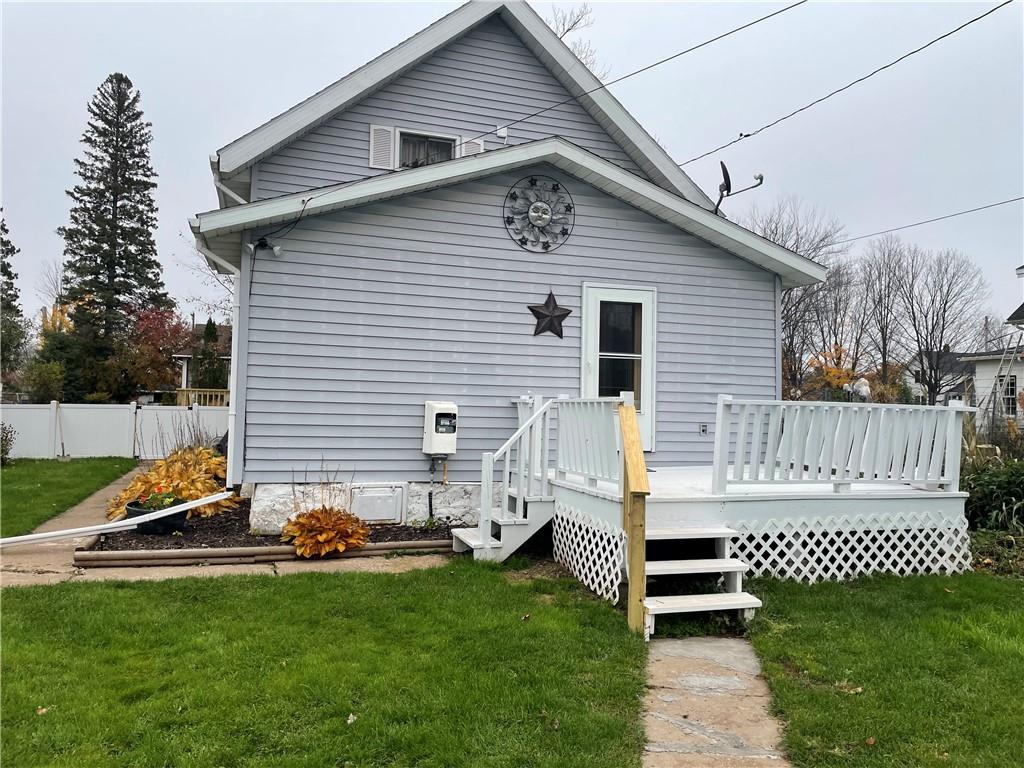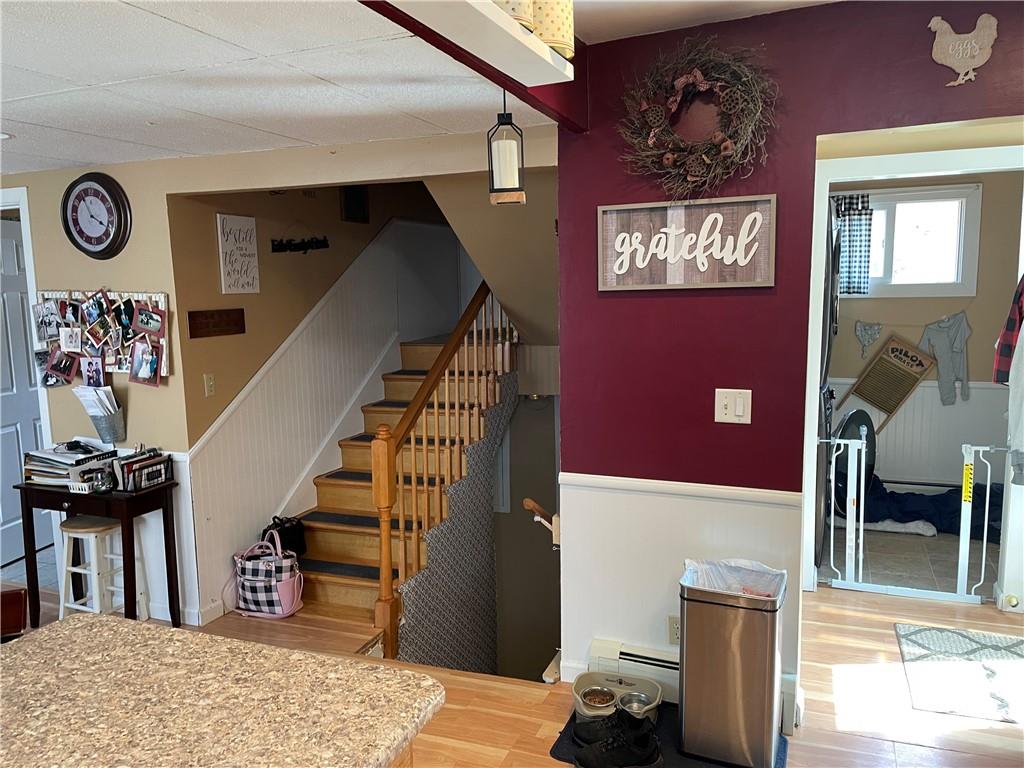- 456 6th Avenue S Park Falls, WI 54552
- $124,900
- MLS #1574320

Property Description
(353/DW) Family Pleaser! This 4 bedroom 2 bath home is located on 6th Ave in Park Falls in a well-established residential neighborhood. The home, with some modern touches, features a large, carpeted living room, roomy master bedroom, full bath, kitchen with newer counter tops and stainless appliances with a snack bar into the dining area. A first-floor laundry completes the main level. The upper level with open stairway features 3 carpeted bedrooms and a 3/4 bath. There is a full basement, a new furnace with on demand hot water unit installed in 2021. Many of the windows and doors have been replaced. Some recent updates include new treated wood front steps, freshly painted garage and back deck. The exterior has vinyl siding and composite shingles. Back deck and fenced in yard. 1-car detached garage. Priced to sell! $124,900.
Basic Features:
| Style | OneandOneHalfStory |
|---|---|
| Type | Residential |
| Zoning | Residential |
| Year Built | 1910 |
| School District | Park Falls |
| County | Price |
| Lot Size | 0 x 0 x |
| Acreage | 0.11 acres |
| Bedrooms | 4 |
| Total Baths | 2 |
| Garage | 1 Car |
| Above Grade | 1,617 sq ft |
| Below Grade | 0 sq ft |
| Tax $ / Year | $1,576 / 2023 |
Includes:
N/A
Excludes:
N/A
| Rooms | Size | Level |
|---|---|---|
| Bathroom 1 | 10x7 | M |
| Bathroom 2 | 6x6 | U |
| Bedroom 1 | 11x10 | U |
| Bedroom 2 | 10x10 | U |
| Bedroom 3 | 17x14 | M |
| Bedroom 4 | 11x10 | U |
| DiningRoom | 12x11 | M |
| Kitchen | 11x12 | M |
| Laundry | 5x8 | M |
| LivingRoom | 17x18 | M |
| Basement | Full |
|---|---|
| Cooling | None |
| Electric | CircuitBreakers |
| Exterior Features | VinylSiding |
| Fireplace | WoodBurningStove |
| Heating | HotWater |
| Sewer Service | PublicSewer |
| Water Service | Public |
| Parking Lot | Detached,Garage |
| Laundry | N |
Listing Agency:
Birchland Realty Inc. / Park Falls
 The data relating to real estate for sale on this web site comes in part from the Internet Data Exchange program of the NW WI MLS. Real estate listings held by brokerage firms other than The Raven Team are marked with the NW WI MLS icon. The information provided by the seller, listing broker, and other parties may not have been verified.
The data relating to real estate for sale on this web site comes in part from the Internet Data Exchange program of the NW WI MLS. Real estate listings held by brokerage firms other than The Raven Team are marked with the NW WI MLS icon. The information provided by the seller, listing broker, and other parties may not have been verified.
DISCLAIMER: This information is provided exclusively for consumers' personal, non-commercial use and may not be used for any purpose other than to identify prospective properties consumers may be interested in purchasing. This data is updated every business day. Some properties that appear for sale on this web site may subsequently have been sold and may no longer be available. Information last updated 12/4/2014.
Copyright © 2014 Northwestern Wisconsin MLS Corporation. All rights reserved.


































